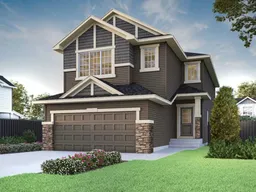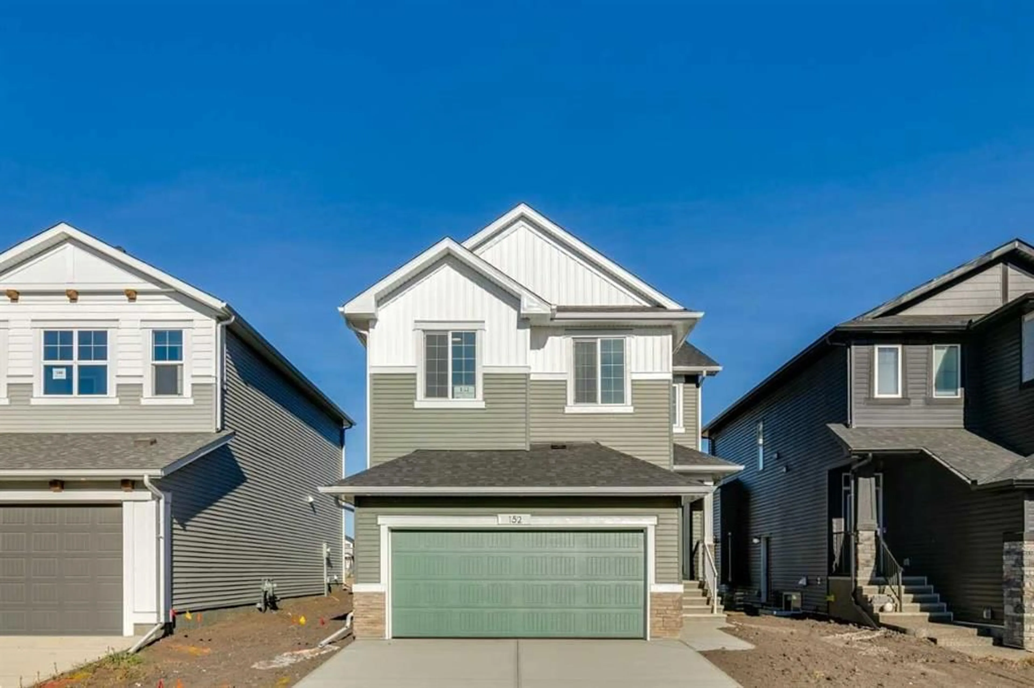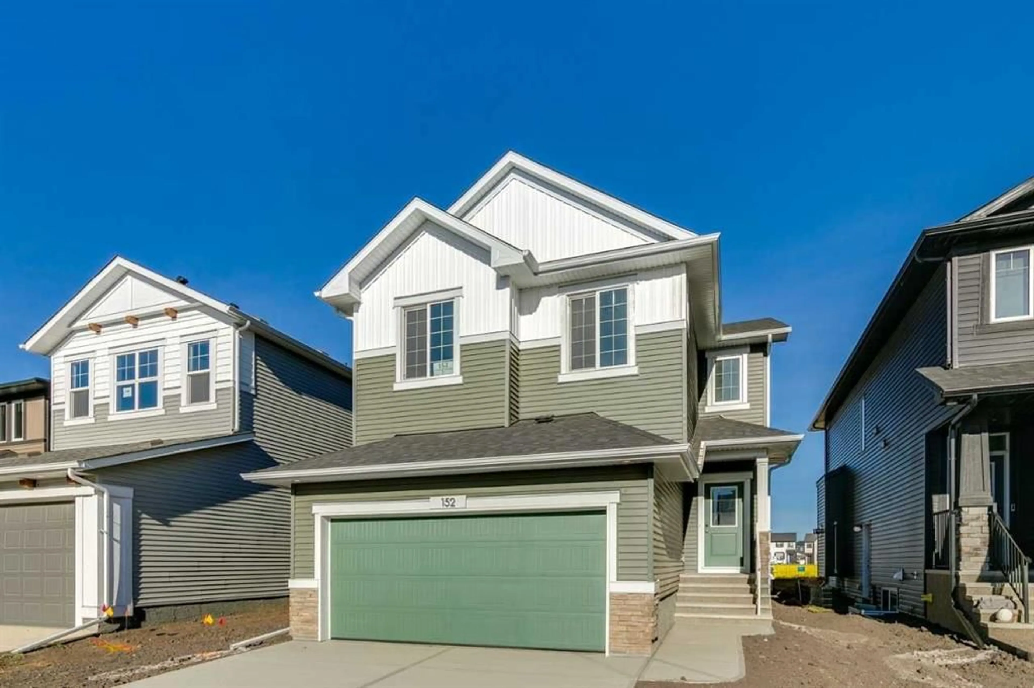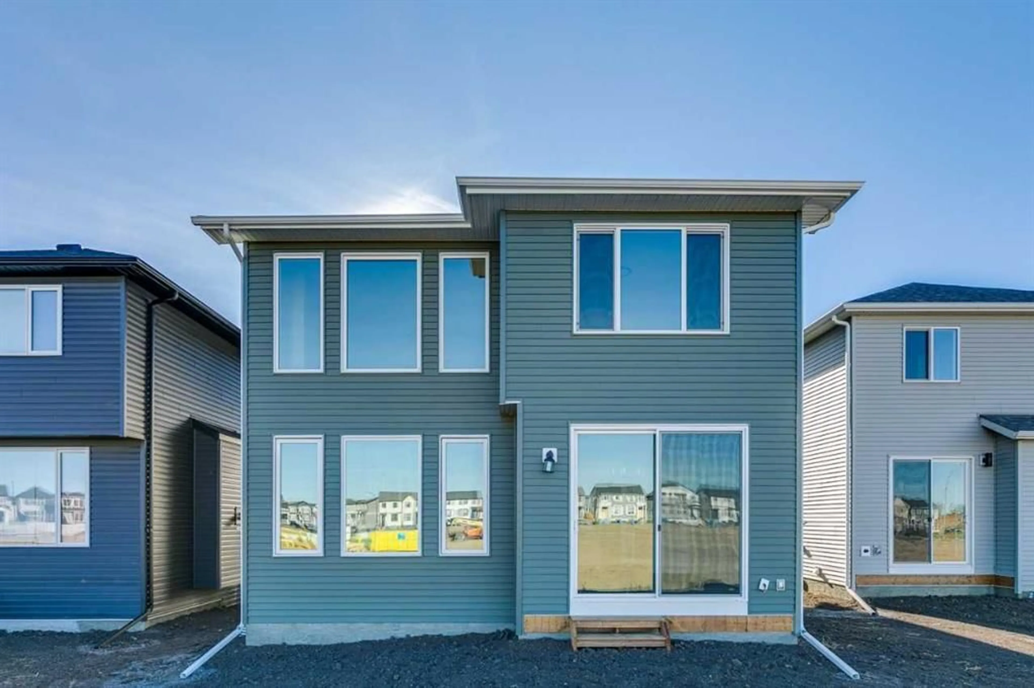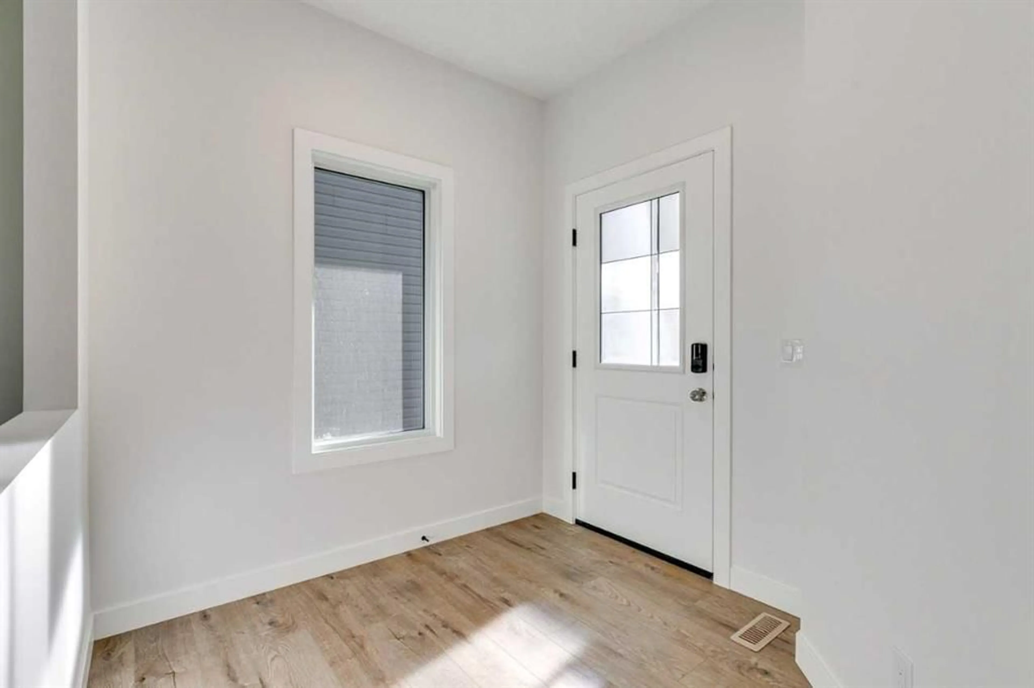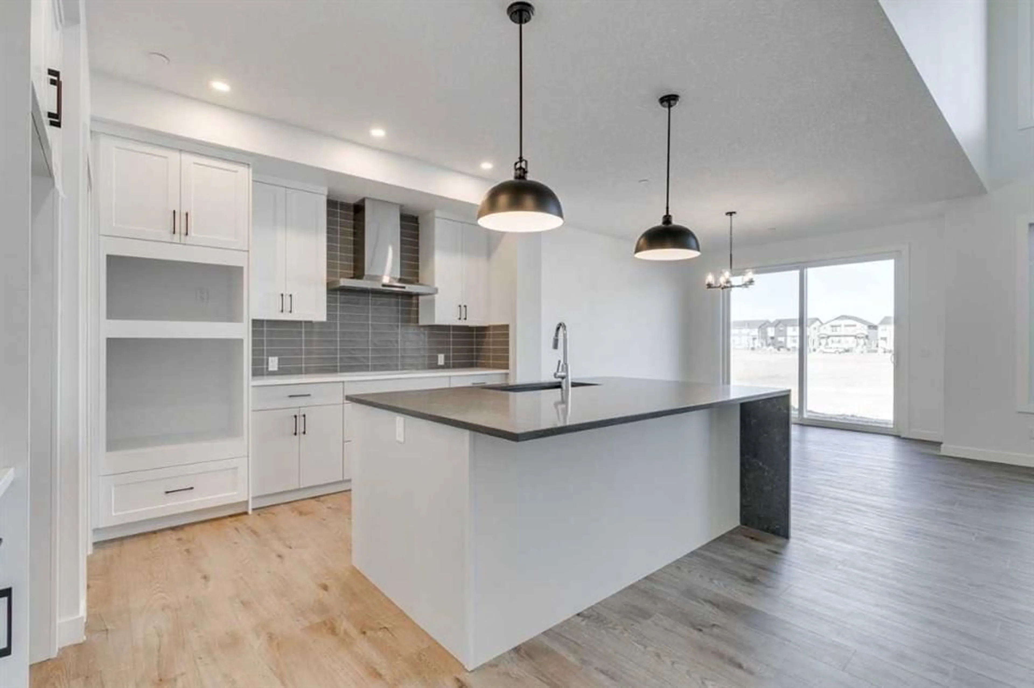152 Hotchkiss Common, Calgary, Alberta T3S0J5
Contact us about this property
Highlights
Estimated valueThis is the price Wahi expects this property to sell for.
The calculation is powered by our Instant Home Value Estimate, which uses current market and property price trends to estimate your home’s value with a 90% accuracy rate.Not available
Price/Sqft$323/sqft
Monthly cost
Open Calculator
Description
Introducing the Legacy model, built by a trusted builder. This home showcases on-trend, designer-curated interior selections tailored for a home that feels personalized to you. This energy-efficient home is Built Green certified and includes triple-pane windows, a high-efficiency furnace, and a solar chase for a solar-ready setup. With blower door testing, plus an electric car charger rough-in, it’s designed for sustainable, future-forward living. Featuring a full range of smart home technology, this home includes a programmable thermostat, ring camera doorbell, smart front door lock, smart and motion-activated switches—all seamlessly controlled via an Amazon Alexa touchscreen hub. Enjoy the convenience of a side entrance, main floor flex room, and walk-through pantry connecting to the executive kitchen with built-in stainless steel appliances, a gas cooktop and fridge with water and ice dispenser. The great room stuns with an open-to-below design and a striking electric fireplace with tile to mantle. Upstairs, the vaulted bonus room adds space and charm. Retreat to the luxurious 5-piece ensuite with a soaker tub and walk in shower with tiled walls. With quartz countertops in all baths, extra windows throughout, paint-grade railings with iron spindles, and gas line for BBQ, the Legacy is built for modern living.
Property Details
Interior
Features
Main Floor
Dining Room
11`6" x 14`3"Great Room
13`6" x 14`11"Kitchen
11`4" x 14`0"Flex Space
9`0" x 9`11"Exterior
Parking
Garage spaces 2
Garage type -
Other parking spaces 2
Total parking spaces 4
Property History
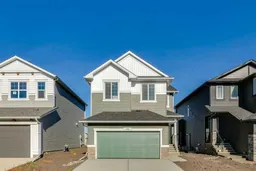 37
37