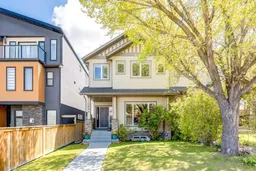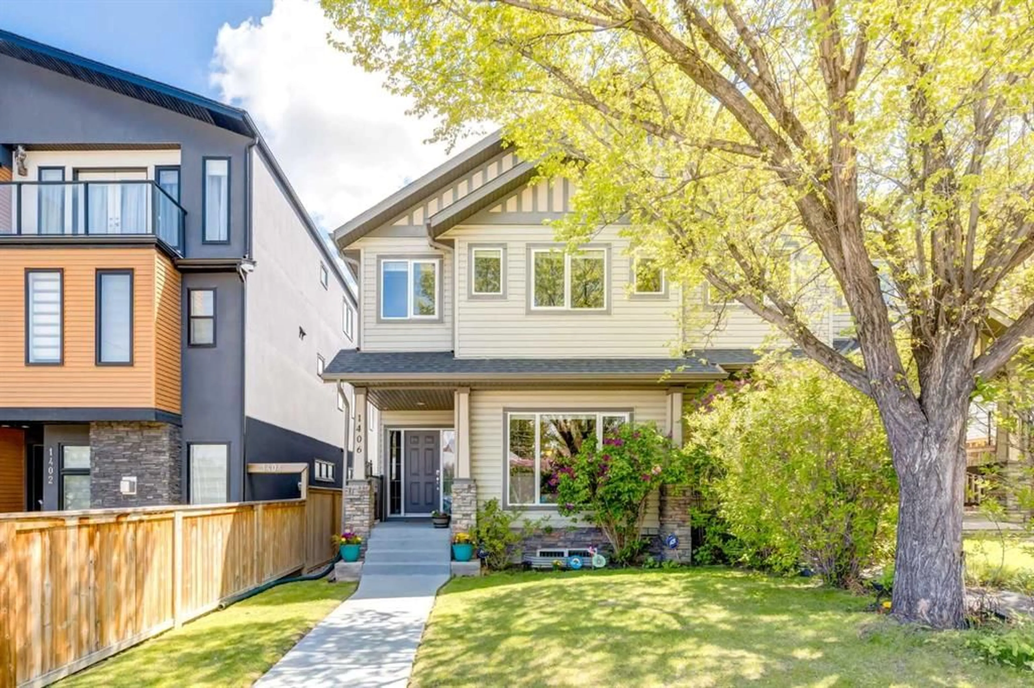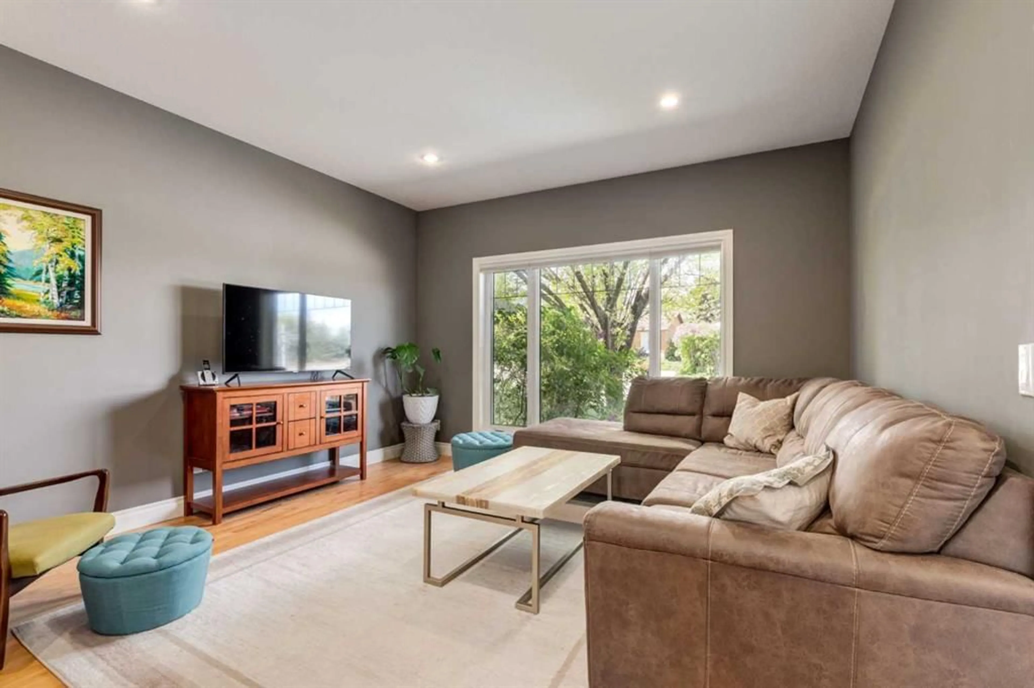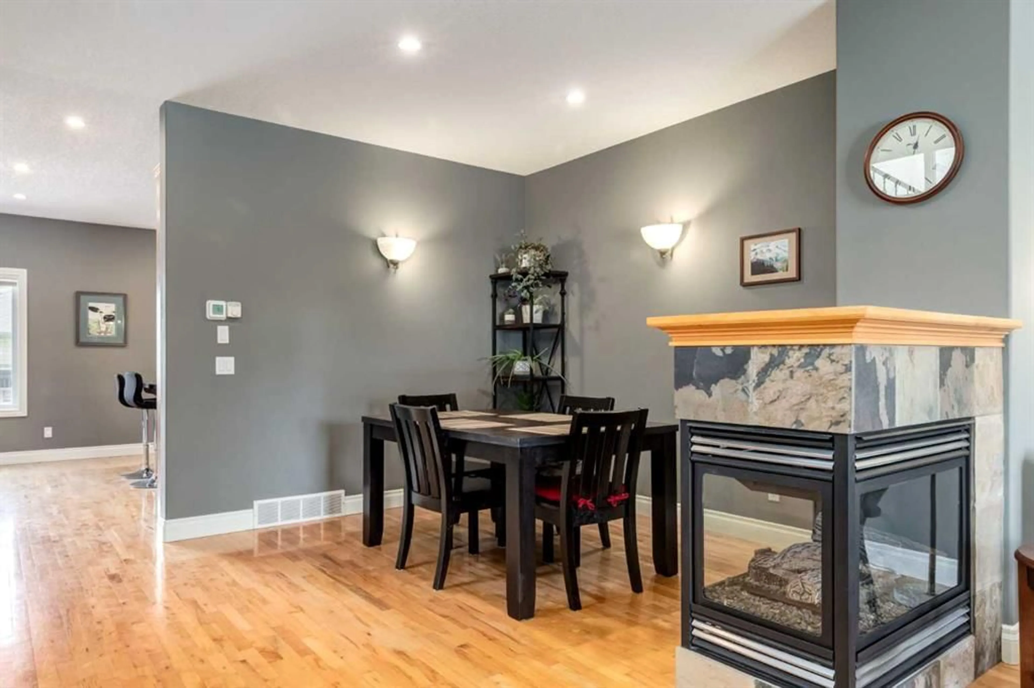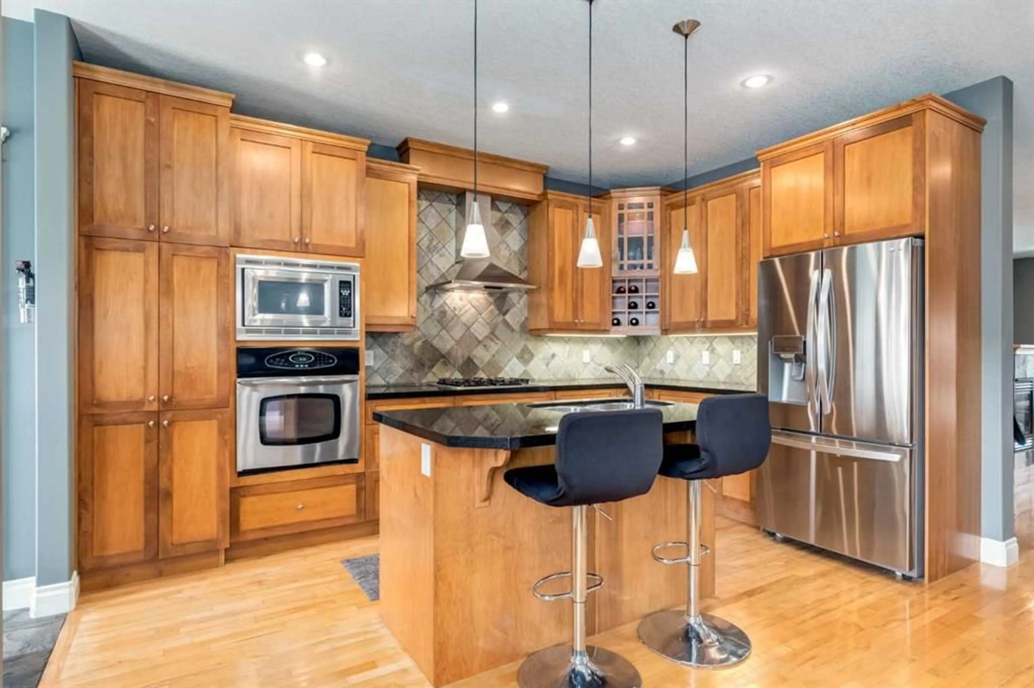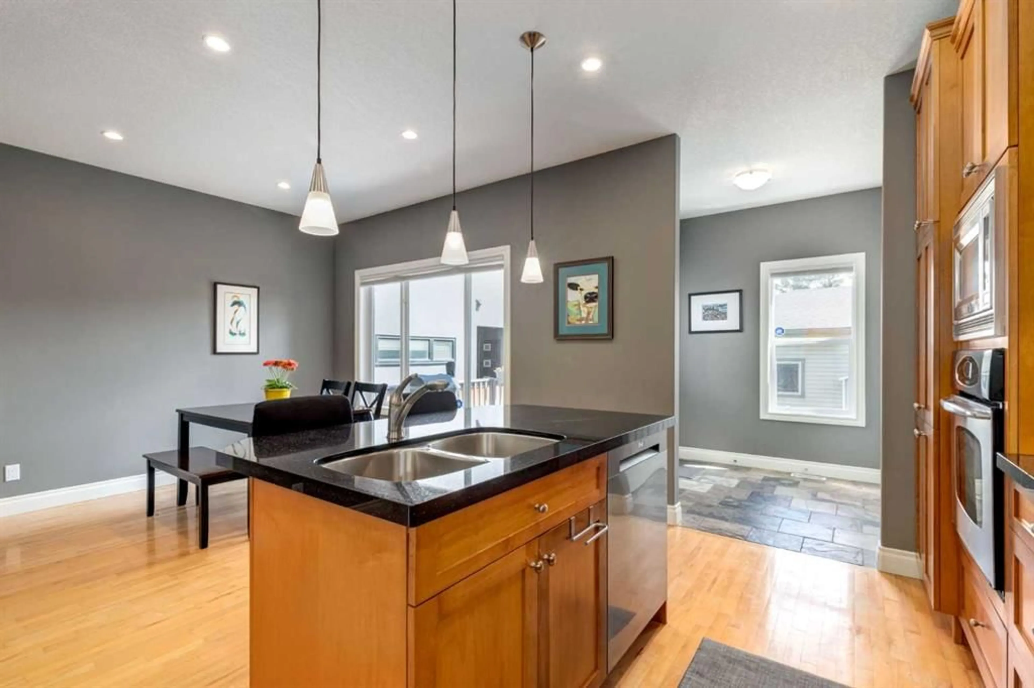1406 29 St, Calgary, Alberta T3C 1M2
Contact us about this property
Highlights
Estimated valueThis is the price Wahi expects this property to sell for.
The calculation is powered by our Instant Home Value Estimate, which uses current market and property price trends to estimate your home’s value with a 90% accuracy rate.Not available
Price/Sqft$440/sqft
Monthly cost
Open Calculator
Description
This bright and inviting home combines thoughtful updates with timeless comfort. Step onto the recently resurfaced front walkway and through the tiled entryway into a welcoming foyer and expansive open layout. A three-sided gas fireplace elegantly separates the living and dining rooms. The large kitchen offers a gas cooktop, wall oven, an island, abundant storage, a newer dishwasher, and a breakfast nook with access to the back deck, yard, and detached double garage. Upstairs, discover three generous bedrooms, including a primary retreat with a huge walk-in closet and a 5-piece ensuite. The fully developed lower level features a fourth bedroom, a full bath, a family room with new flooring, a laundry room with extra storage, and plenty of additional space to stay organized. Central air conditioning ensures year-round comfort. Set within the highly sought-after community of Shaganappi, this home is just steps from schools, shops, the LRT, and offers quick access to 17th Avenue, downtown, golf, parks, trails, and top restaurants. It’s the perfect blend of inner-city convenience and neighbourhood charm.
Property Details
Interior
Features
Main Floor
Foyer
5`10" x 5`4"Living Room
14`0" x 13`5"Dining Room
10`0" x 10`0"Kitchen
14`0" x 9`0"Exterior
Features
Parking
Garage spaces 2
Garage type -
Other parking spaces 0
Total parking spaces 2
Property History
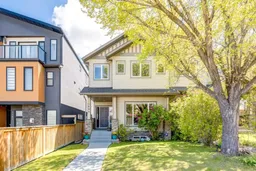 50
50