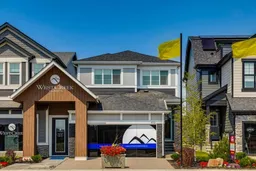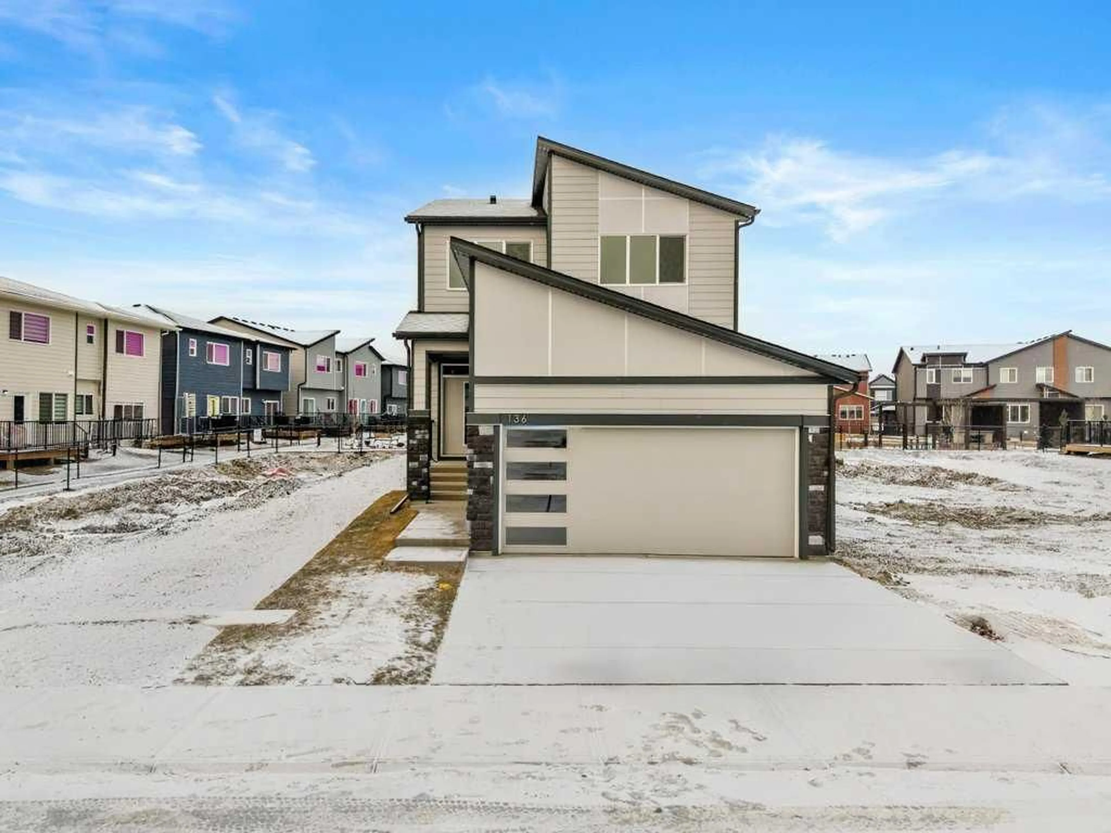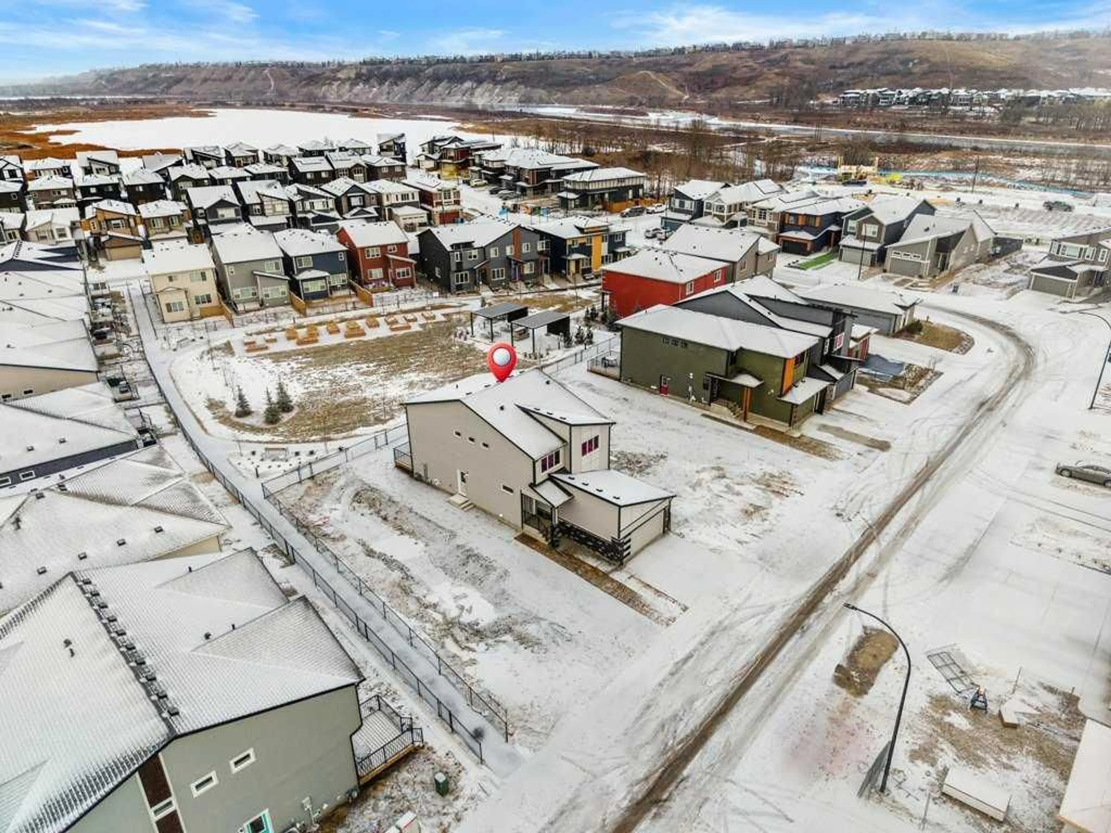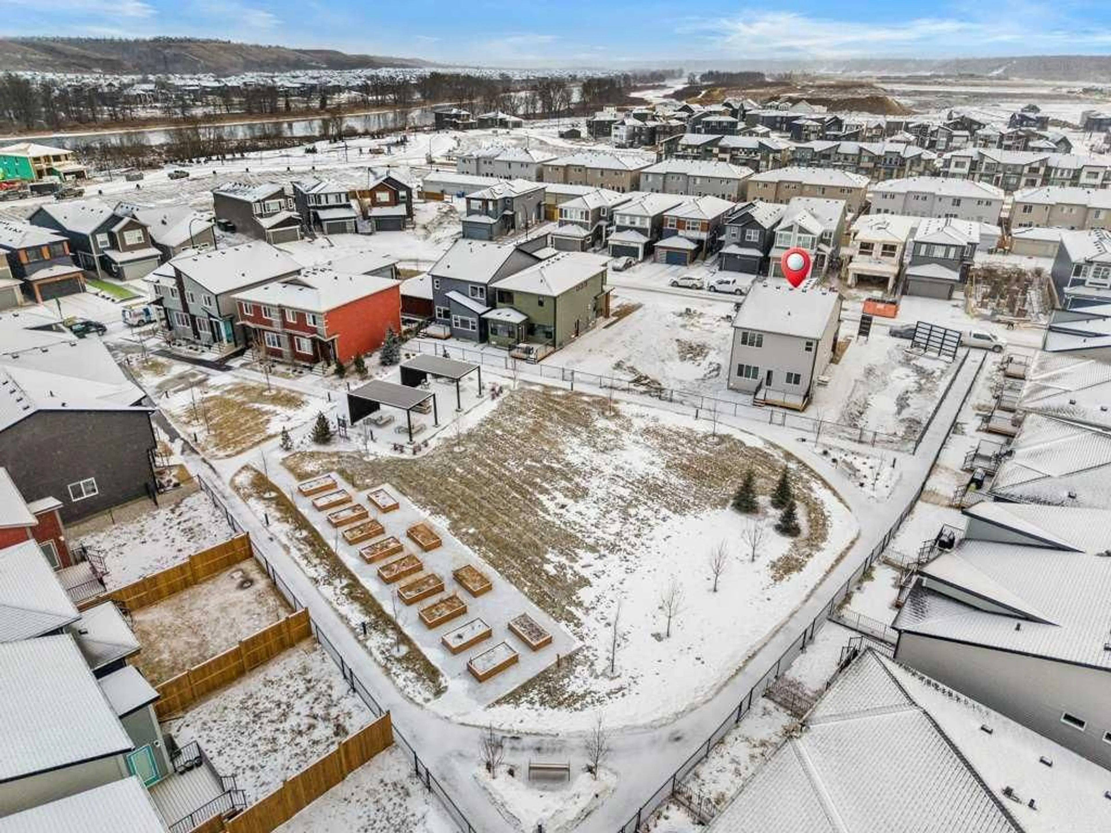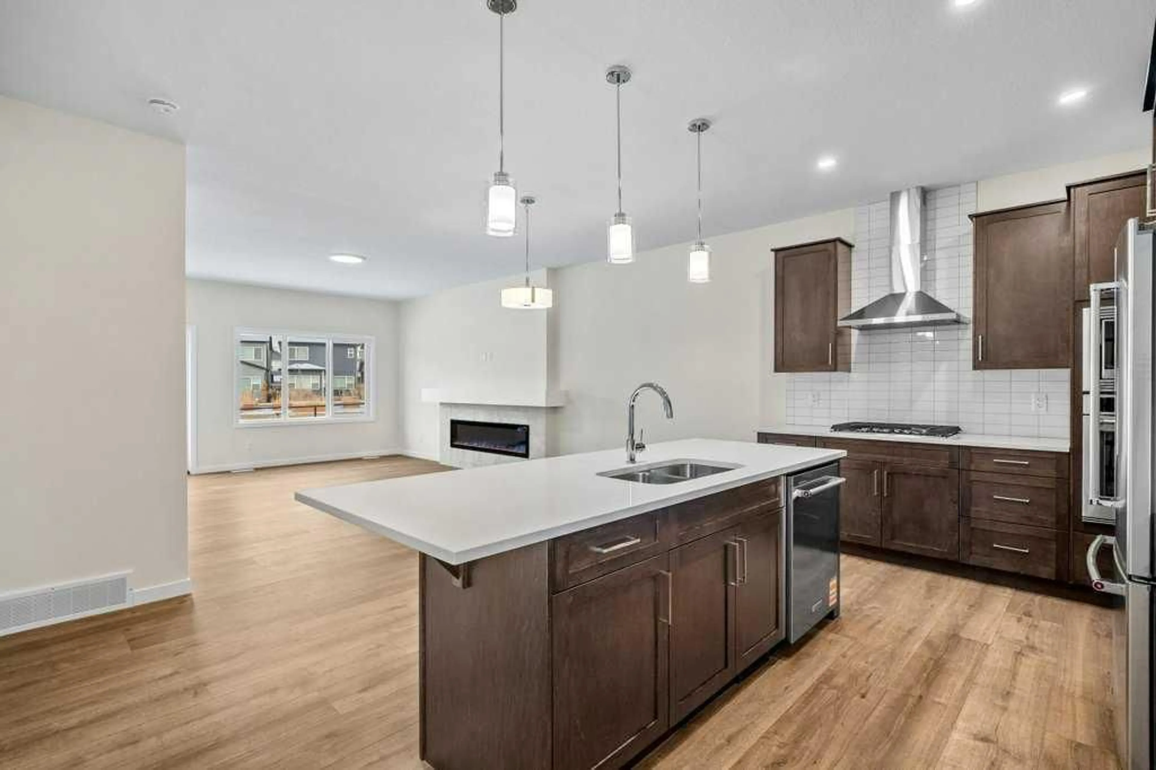136 Wolf Hollow Manor, Calgary, Alberta T2X 5R9
Contact us about this property
Highlights
Estimated valueThis is the price Wahi expects this property to sell for.
The calculation is powered by our Instant Home Value Estimate, which uses current market and property price trends to estimate your home’s value with a 90% accuracy rate.Not available
Price/Sqft$338/sqft
Monthly cost
Open Calculator
Description
WestCreek Homes SOHO plan showcases a striking stone, vinyl, and Hardie board exterior and features a side entry offering a legal basement suite option. Ideally positioned on a northwest-facing backyard, the property backs directly onto a private community green spaces, complete with an outdoor sitting area, picnic tables, and a community garden. A rear fence and private deck further enhance this exceptional outdoor setting. Inside, the main floor is highlighted by 9’ knockdown ceilings and a thoughtfully designed open-concept layout. A front dual-door coat closet welcomes you into the home, while the double attached garage leads into a family-sized mudroom with a built-in bench and additional storage. Luxury vinyl plank flooring flows throughout the main level, drawing the eye toward the rear views. The chef-inspired kitchen is anchored by a large quartz island and features soft-close cabinetry, an undermount sink, extended-height cabinets, abundant prep space, a walk-in pantry, and premium KitchenAid appliances, including a French door refrigerator, gas cooktop, built-in wall oven, microwave, and a statement standalone hood fan. Adjacent to the kitchen, the central dining area opens into the rear lifestyle room, where a modern linear electric fireplace and a wall of windows frame tranquil green space views. Completing the main level are a convenient broom closet, a 2-piece bathroom, and a versatile flex room ideal for a home office, den, or guest bedroom. Upstairs, open railing and plush carpet lead to a well-designed upper level featuring a central bonus room and a functional laundry room with added upper cabinetry and linen shelving. At the front of the home are two spacious children’s bedrooms, each with swing-door closets, served by a uniquely designed 4-piece bathroom with a separate water closet, separate tub/shower with built-in towel storage, and an open quartz vanity. The rear of the upper level is dedicated to the impressive primary retreat, complete with a generous walk-in closet and a luxurious 5-piece ensuite featuring dual sinks, quartz vanity storage, a deep soaker tub, a standalone shower, and a private water closet. The undeveloped basement, accessed via the side entry, offers a wide-open layout ready to accommodate a future legal suite or additional living space for a growing family. This level is enhanced by 9’ ceilings, on-demand hot water, a high-efficiency furnace, HRV system, drip humidifier, and spray-foam insulated exterior joists. Offering outstanding value in both home and lot, this property delivers exceptional design, flexibility, and a premium community setting. With quick access to community pathways, local amenities and Blue Devil golf course this home is sure to please!
Property Details
Interior
Features
Main Floor
Foyer
6`5" x 8`2"Kitchen
19`0" x 9`6"Dining Room
19`0" x 6`4"Living Room
13`8" x 17`1"Exterior
Features
Parking
Garage spaces 2
Garage type -
Other parking spaces 2
Total parking spaces 4
Property History
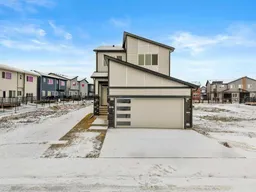 50
50