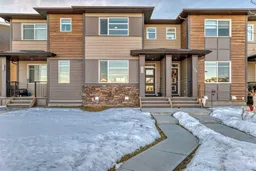NO CONDO FEES, AC, FULLY FINISHED & 2 CAR GARAGE. Welcome to this beautiful 1481 sq. ft. 4 bedroom home, thoughtfully designed & maintained. Offering 3.5 bathrooms & a professionally finished basement, this home combines comfort & style with incredible functionality that includes many smart home features. Nestled in a prime location, it boasts a private, maintenance-free yard – perfect for busy homeowners or those seeking a peaceful retreat. Directly across from a park & steps away from Fish Creek Park’s walking/biking paths & Blue Devil Golf Course, outdoor recreation is always within reach. The sunny south backyard includes a fully fenced space, privacy walls, & a beautiful patio but inside is always your perfect temp with central AC. 9’ ceilings elevate the main floors' open feel and flow. The elegant kitchen features 2-toned cabinets, quartz countertops, silgranit sink, & upgraded stainless steel appliances. The kitchen island, spacious dining area, & convenient half bath make this main floor perfect for entertaining. The upper level is home to a master retreat with walk-in closet & an ensuite boasting a 5 ft. shower. Two additional bedrooms, main bath & a laundry/storage area complete this level. The fully finished basement offers a theatre room/family room, an additional bedroom & full bathroom-ideal for guests or extra family space. Don’t miss the chance to make this stunning property your own!
Inclusions: Central Air Conditioner,Dishwasher,Dryer,Electric Stove,Garage Control(s),Microwave Hood Fan,Refrigerator,Washer,Window Coverings
 48
48


