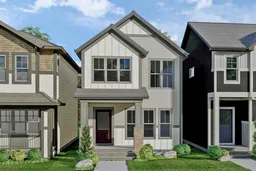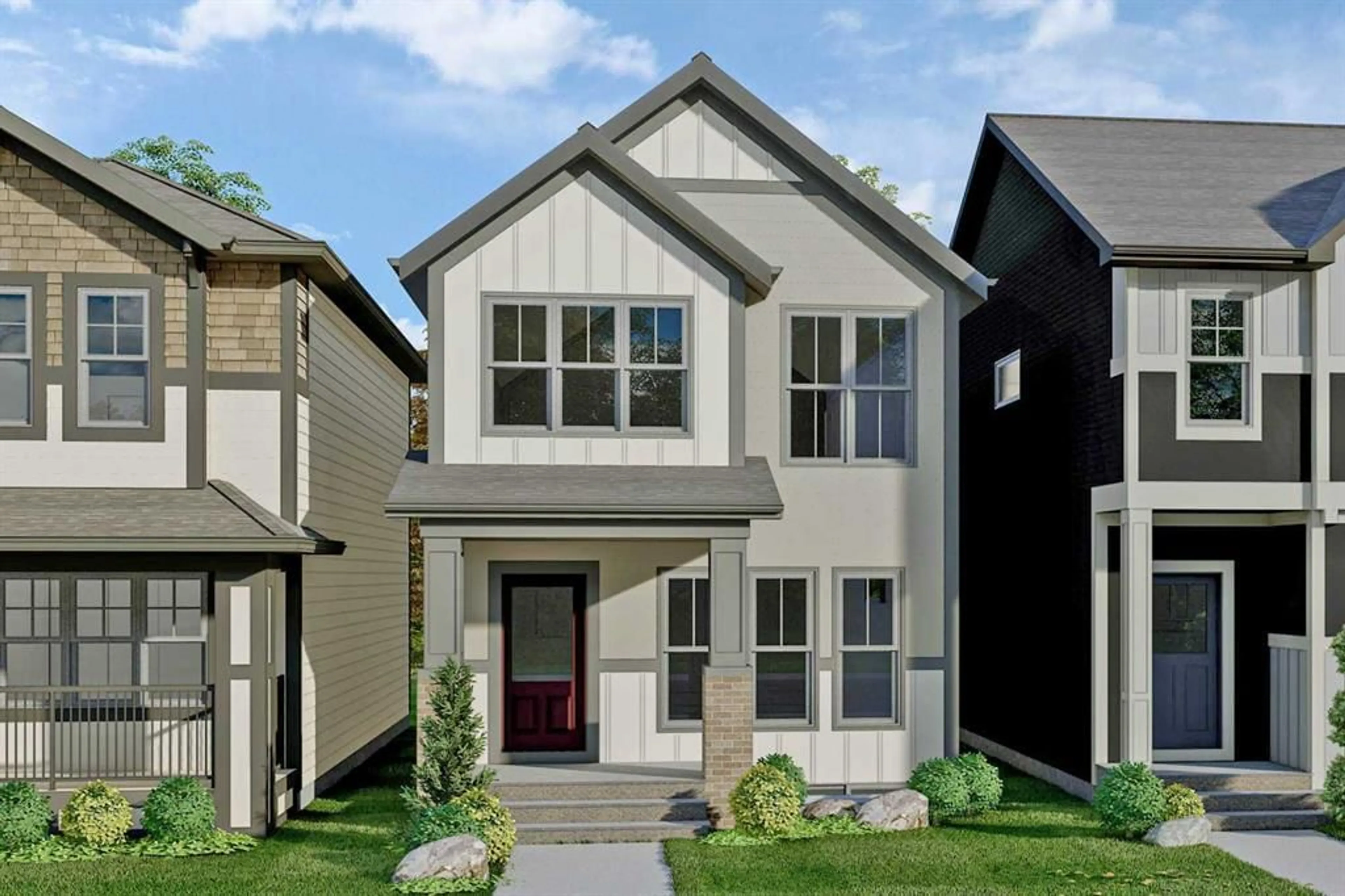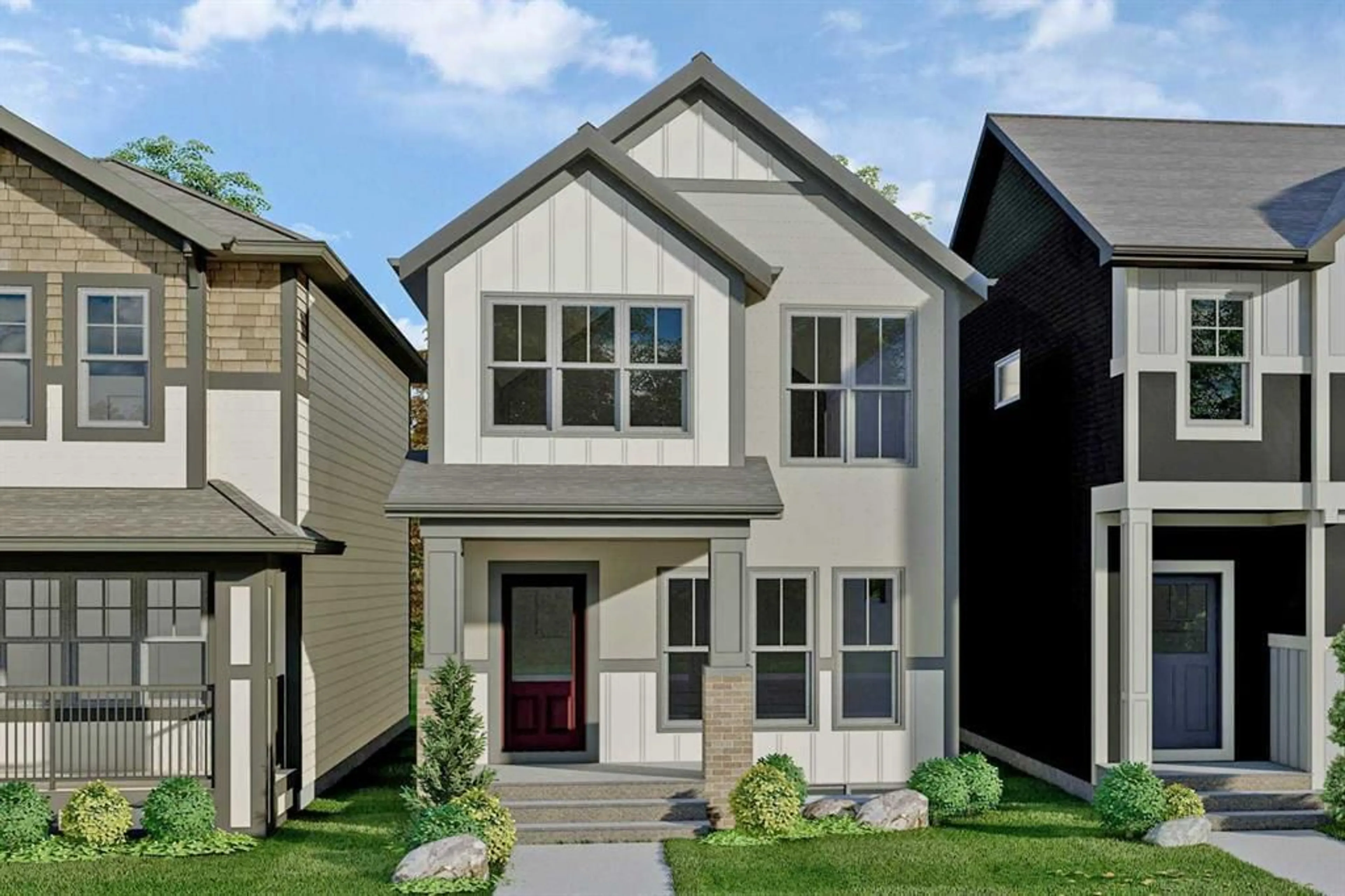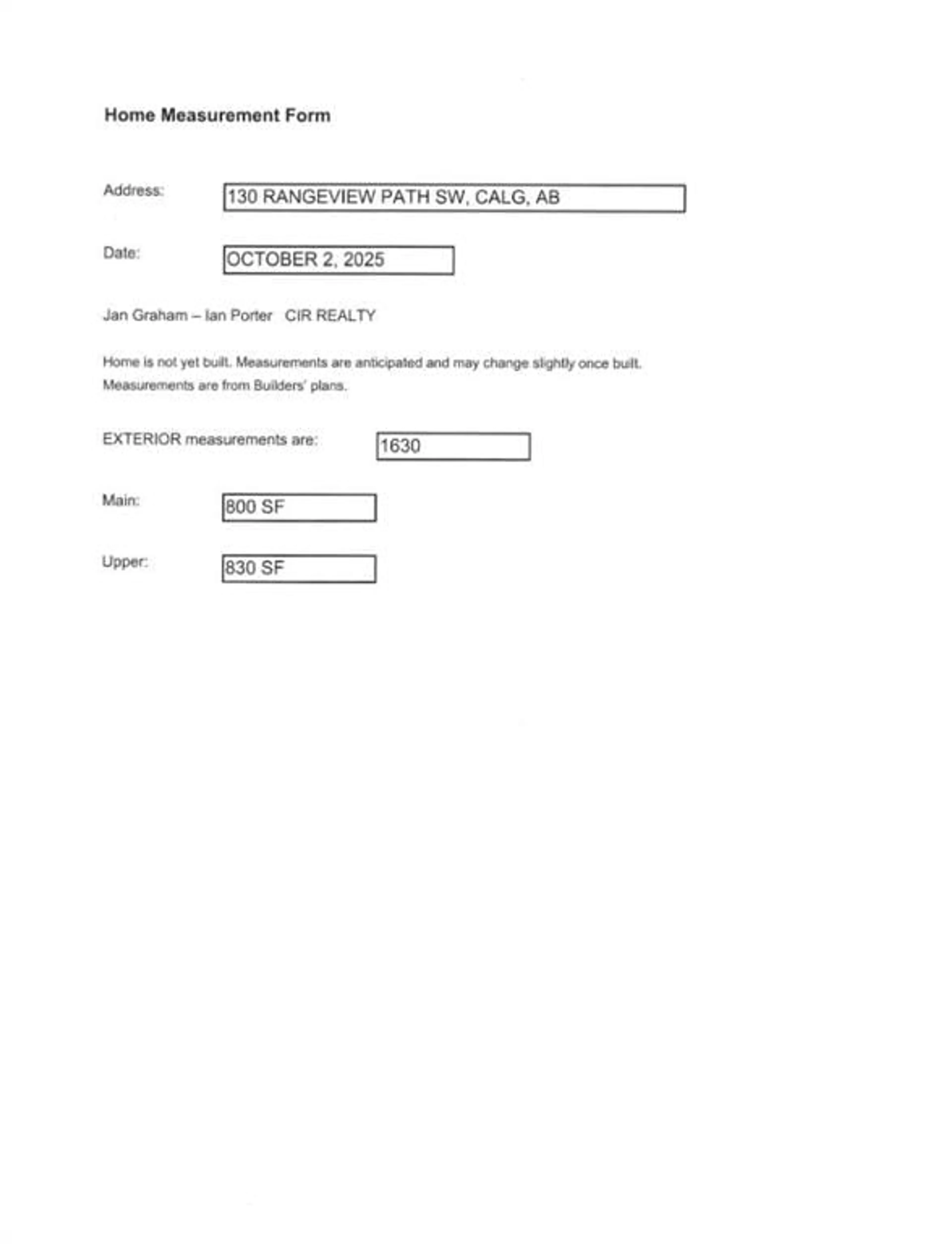130 Rangeview Path, Calgary, Alberta T3S 0W4
Contact us about this property
Highlights
Estimated valueThis is the price Wahi expects this property to sell for.
The calculation is powered by our Instant Home Value Estimate, which uses current market and property price trends to estimate your home’s value with a 90% accuracy rate.Not available
Price/Sqft$349/sqft
Monthly cost
Open Calculator
Description
Welcome to the DAVIS…another amazing BRAND-NEW home, built by award winning EXCEL HOMES. Summer 2026 Possession. This is the perfect opportunity to choose your own options & upgrades. Definitely room to grow in this 1630 sf home – delivered in a wide-open plan with loads of space for family time together & a perfect plan for entertaining. Located in the newer, vibrant community of Rangeview Springs which offers regional pathways, walkable streets & countless amenities w/an urban village just minutes from your front door. Rangeview is surrounded by restaurants, schools, services & entertainment choices. The Davis boasts an open concept floorplan. The chef inspired kitchen offers a large central island, corner pantry & loads of cabinets & counter space. The dining nook is definitely family sized & is central to the home. The 2nd floor offers 3 generous bedrooms; the primary suite features a private ensuite & a walk in closet. The central bonus room is the perfect spot to wind down & relax. The laundry room is also conveniently located on this level. Excel’s homes are Certified Built Green & standard features include 9’ ceilings, luxury vinyl plank floor on the main, quartz counter tops, 50-gal hot water tank, smart home essentials package, foundation wrap & 3 piece basement bathroom rough in. Building your new home couldn't be easier with Excel's top notch processes & flexibility. Come on in and design your dream home today.
Property Details
Interior
Features
Second Floor
4pc Bathroom
9`5" x 5`3"Bonus Room
10`0" x 12`2"Bedroom - Primary
12`2" x 11`0"Bedroom
10`4" x 8`7"Exterior
Features
Parking
Garage spaces -
Garage type -
Total parking spaces 2
Property History
 4
4




