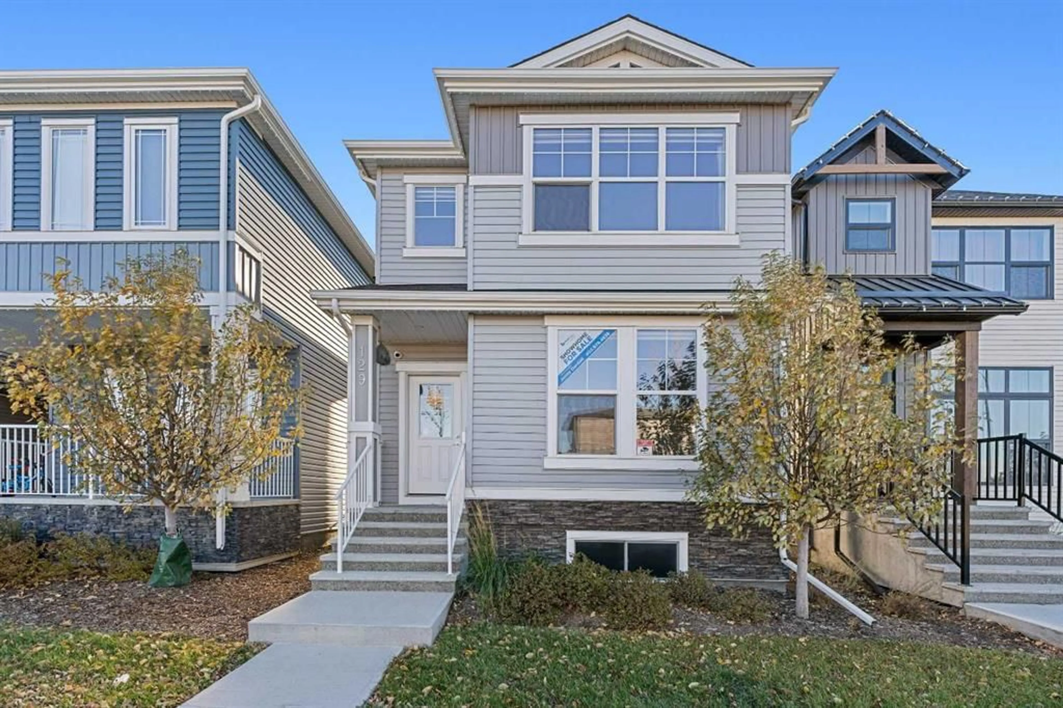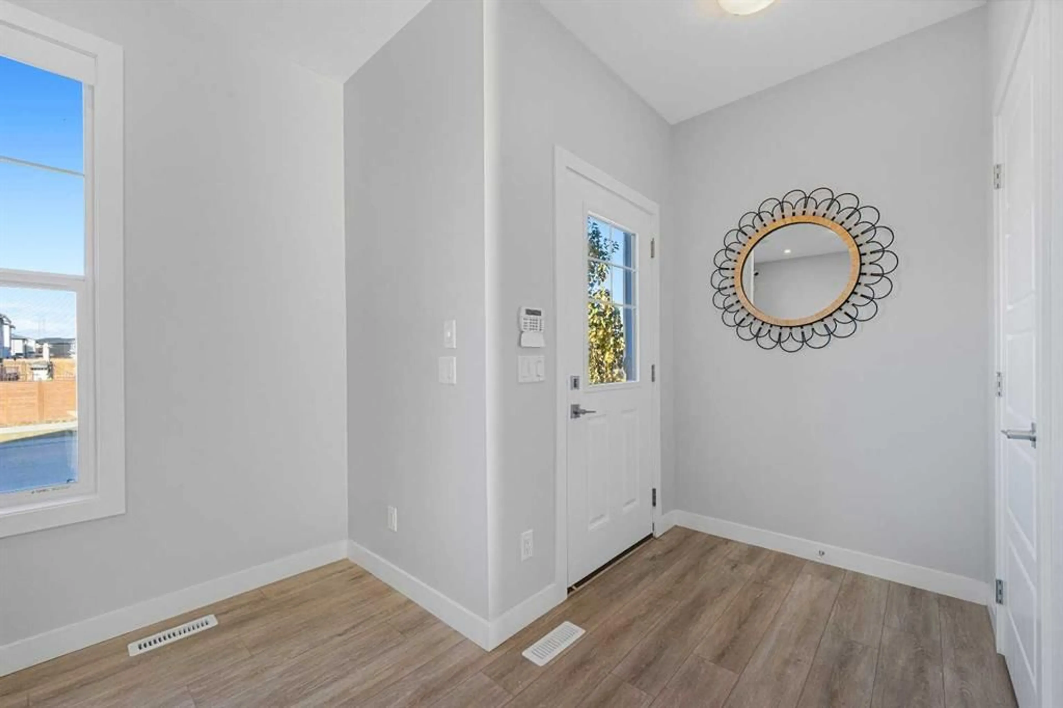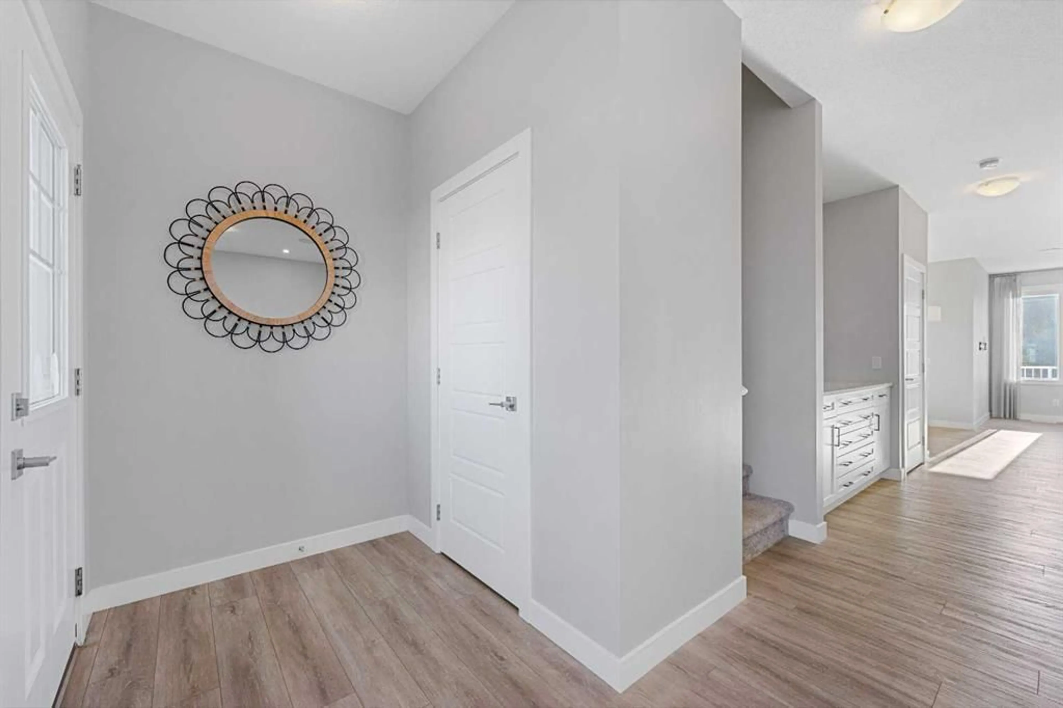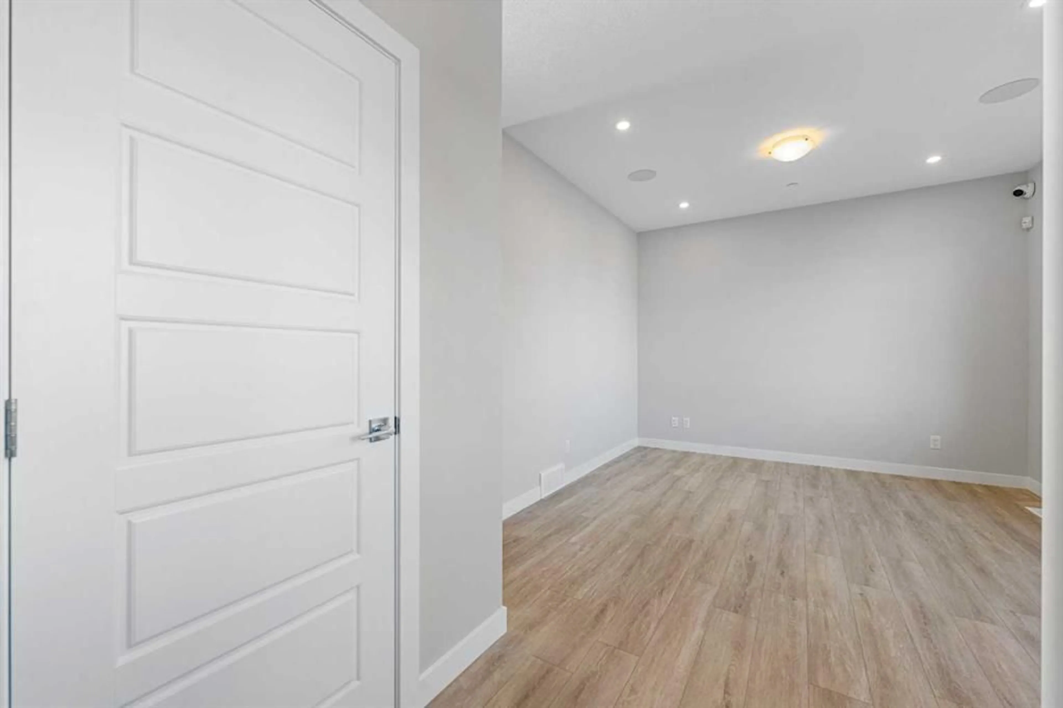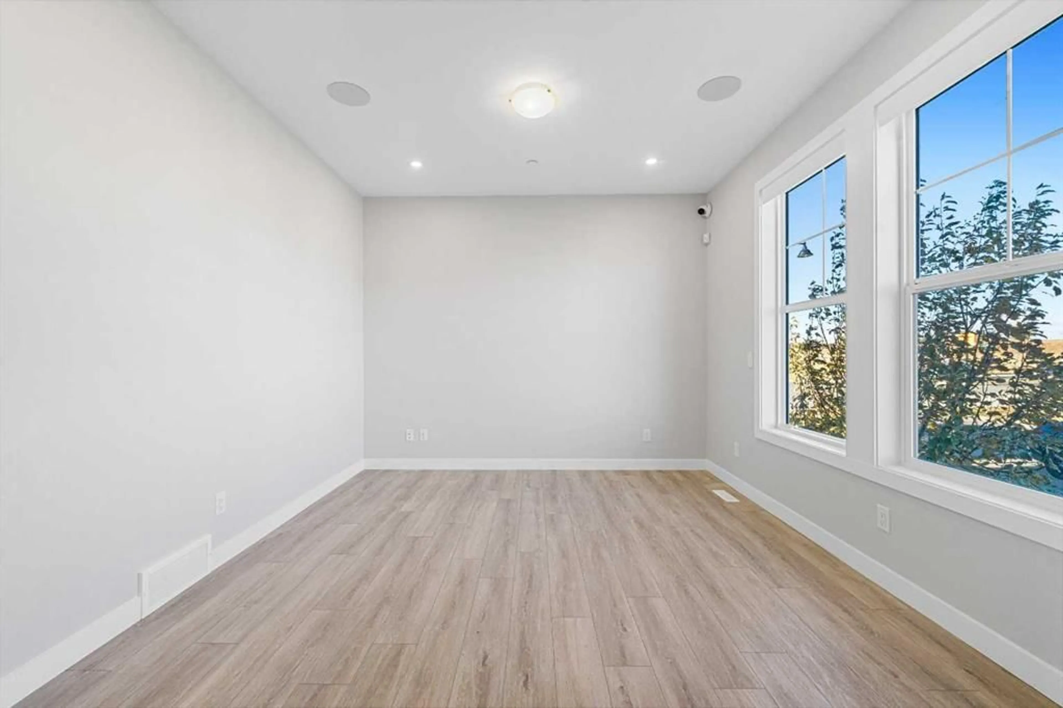129 Hotchkiss Way, Calgary, Alberta T3S 0G2
Contact us about this property
Highlights
Estimated valueThis is the price Wahi expects this property to sell for.
The calculation is powered by our Instant Home Value Estimate, which uses current market and property price trends to estimate your home’s value with a 90% accuracy rate.Not available
Price/Sqft$311/sqft
Monthly cost
Open Calculator
Description
Discover this brand-new build by Broadview Homes — the Concord II, thoughtfully designed for effortless living. With 1,793 sqft, 3 bedrooms and 2.5 baths, this former show-home is show-ready and waiting for you. The open and airy floor plan provides you with ample living space. The front living room is framed with large windows, creating a comfortable and bright space to relax and unwind. The central kitchen features a generous island with bar-stool seating and flows directly into your rear dining room — the mud room and back door open seamlessly to bring indoor/outdoor living to life. A second living space on the main level opens to both the kitchen and dining areas, making it a true entertainer’s layout. Upstairs the 3 bedrooms and 2 bathrooms cater ideally to your family. The primary bedroom serves as a private oasis, complete with a walk-in closet and a luxurious 5-piece ensuite with dual-vanity sink. Bedrooms 2 & 3 share the main 4-piece bath. Upper level laundry adds ultimate convenience, positioned right near your bedrooms. Throughout the home you’ll find 9' ceilings for an open, airy environment, pot-lighting, high-quality cabinetry from Wildwood with soft-close drawers and doors, an engineered floor system with tile in all wet areas, superior carpet in the bedrooms and an array of LVP choices, and built-in speakers to elevate your lifestyle. Outside boasts a rear deck, lane access and a 2-car parking pad. Move in with confidence and immediate style.
Property Details
Interior
Features
Main Floor
2pc Bathroom
5`4" x 5`0"Dining Room
6`2" x 11`0"Family Room
13`0" x 12`0"Kitchen
12`7" x 12`0"Exterior
Features
Parking
Garage spaces -
Garage type -
Total parking spaces 2
Property History
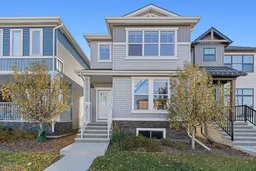 50
50
