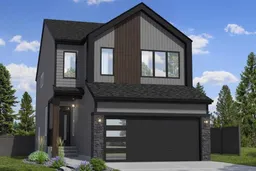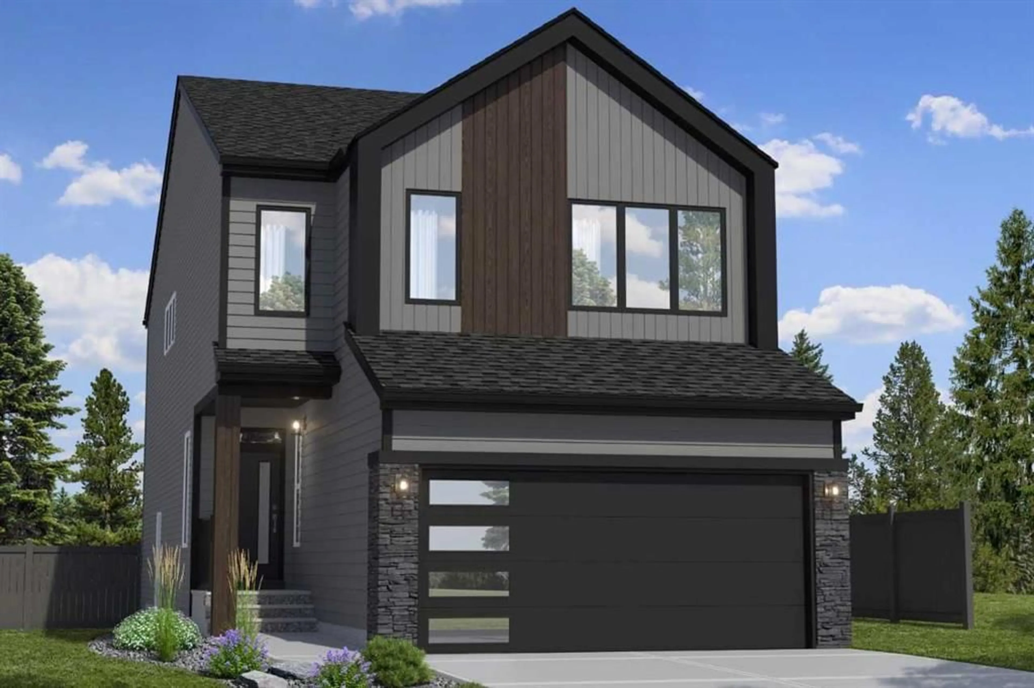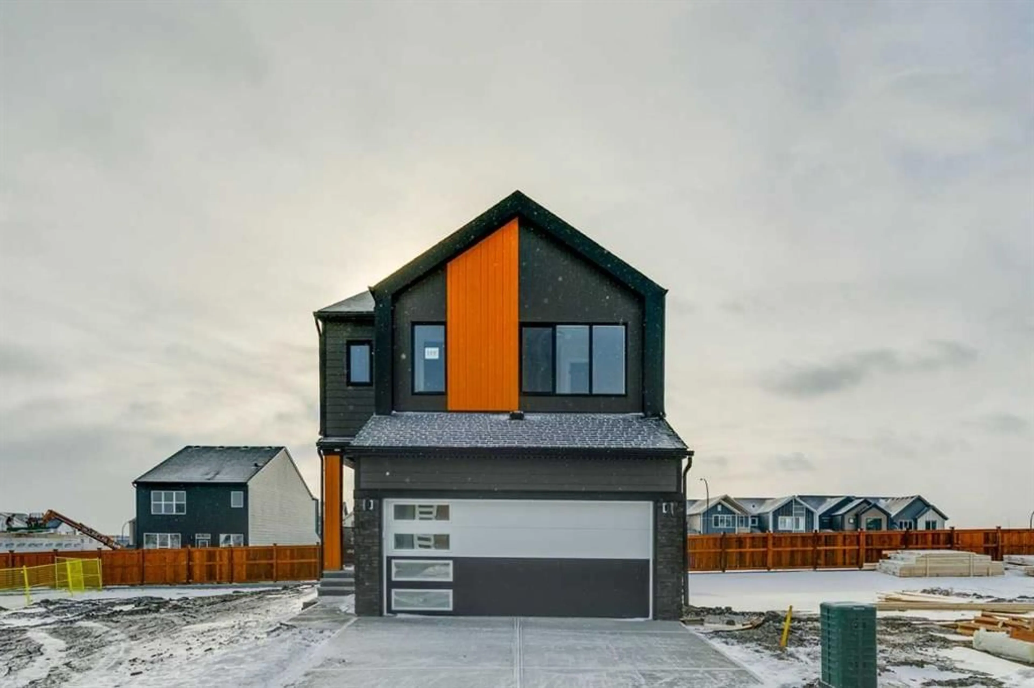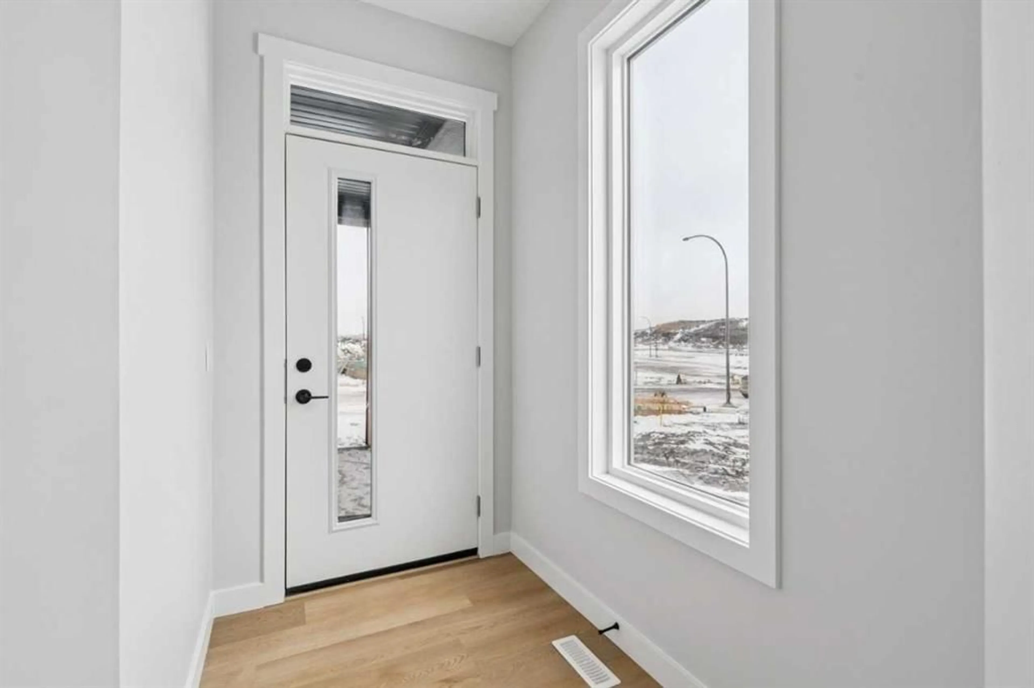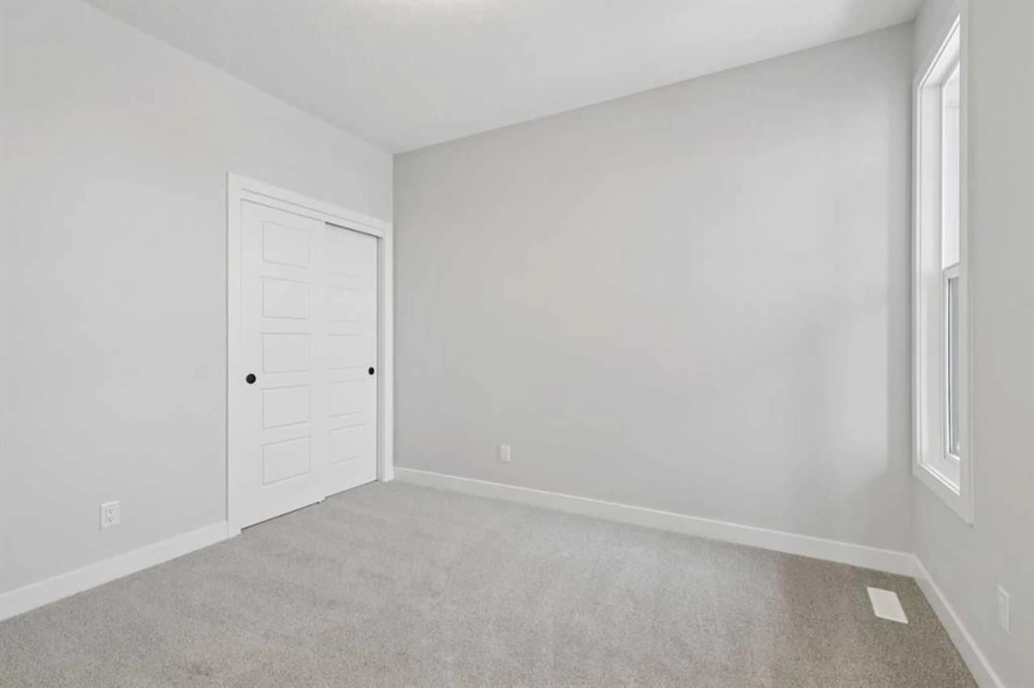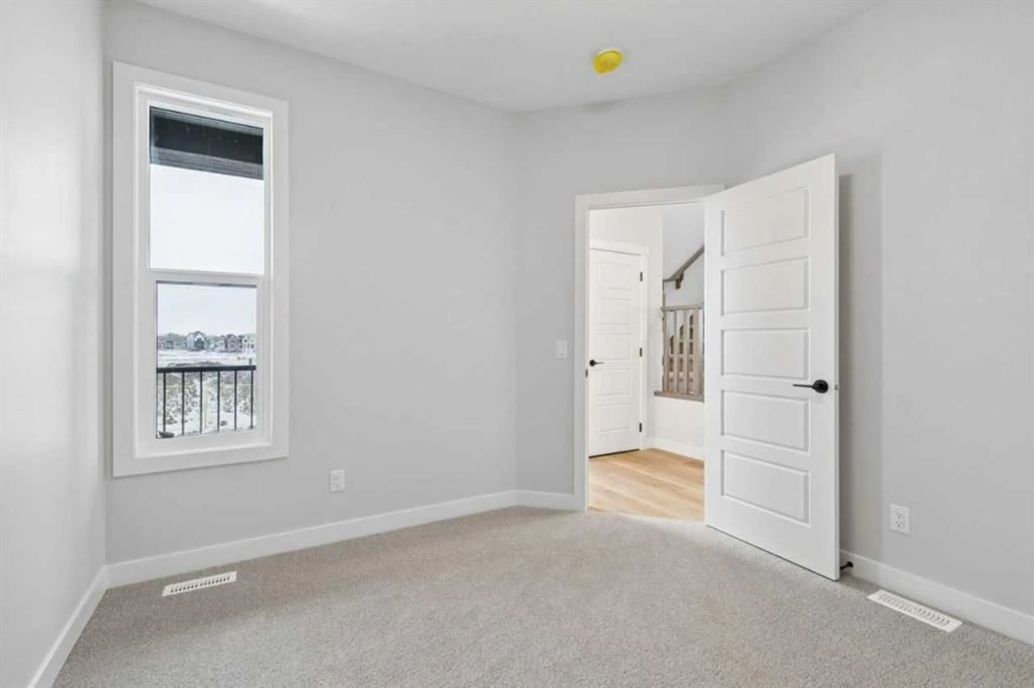117 Heartwood Lane, Calgary, Alberta T3S0R4
Contact us about this property
Highlights
Estimated valueThis is the price Wahi expects this property to sell for.
The calculation is powered by our Instant Home Value Estimate, which uses current market and property price trends to estimate your home’s value with a 90% accuracy rate.Not available
Price/Sqft$347/sqft
Monthly cost
Open Calculator
Description
Trico Homes, the heart of home building. Find your ideal home in your favourite community in Calgary & Surrounding Area. The Concord offers 2,305 sq ft of open-concept living, featuring a main-floor bedroom with full bath and a 2-bedroom legal suite for extended family. Upstairs, three secondary bedrooms each include a walk-in closet, along with a shared bath, laundry, and a luxurious primary bedroom with a walk-in closet and 5-piece ensuite. A central bonus room provides space for entertainment and family time. Upgrades include engineered hardwood, 9-ft ceilings, 42-inch upper cabinets, LED pot lights, knockdown ceilings, and modern fixtures. Located in Heartwood, a vibrant southeast Calgary community with tree-lined streets, walking paths, and future parks and amenities. Photos are representative.
Property Details
Interior
Features
Main Floor
Nook
11`0" x 11`0"Great Room
12`0" x 13`10"3pc Bathroom
0`0" x 0`0"Bedroom
11`4" x 10`5"Exterior
Features
Parking
Garage spaces 2
Garage type -
Other parking spaces 2
Total parking spaces 4
Property History
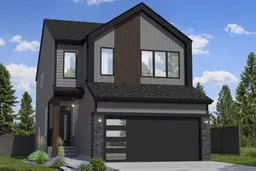 49
49