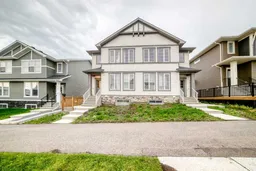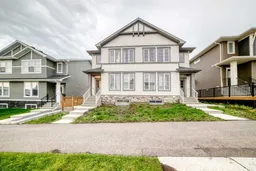2023 Build | Legal 2-Bedroom Suite | Bonus Room | Deck with BBQ Gas Line.
Attention investors — this 2023-built, income-generating property offers a rare opportunity to acquire a spacious home with a legal basement suite in Calgary’s growing northwest community of Ambleton/Moraine.
The main unit features 4 bedrooms and 3 full bathrooms, including a main floor bedroom with full bath, plus a bonus room upstairs perfect for families or added tenant appeal. The spacious primary suite includes a walk-in closet and ensuite, with two additional bedrooms and a third full bath.
A rear deck with gas line for BBQ provides great outdoor space for upper-level tenants. Inside, the legal basement suite includes 2 bedrooms, 1 bathroom, separate laundry, and a private entrance, finished with durable luxury vinyl plank flooring on both levels.
This is a turnkey investment which will provide monthly rental income and equity building for years to come. Ask about the identical neighboring unit at 112 Ambleton Street NW. Fully leased! A rare chance to acquire both sides of a legal 4-unit setup.
Inclusions: Dishwasher,Dryer,Electric Range,Microwave Hood Fan,Refrigerator,Washer
 46
46



