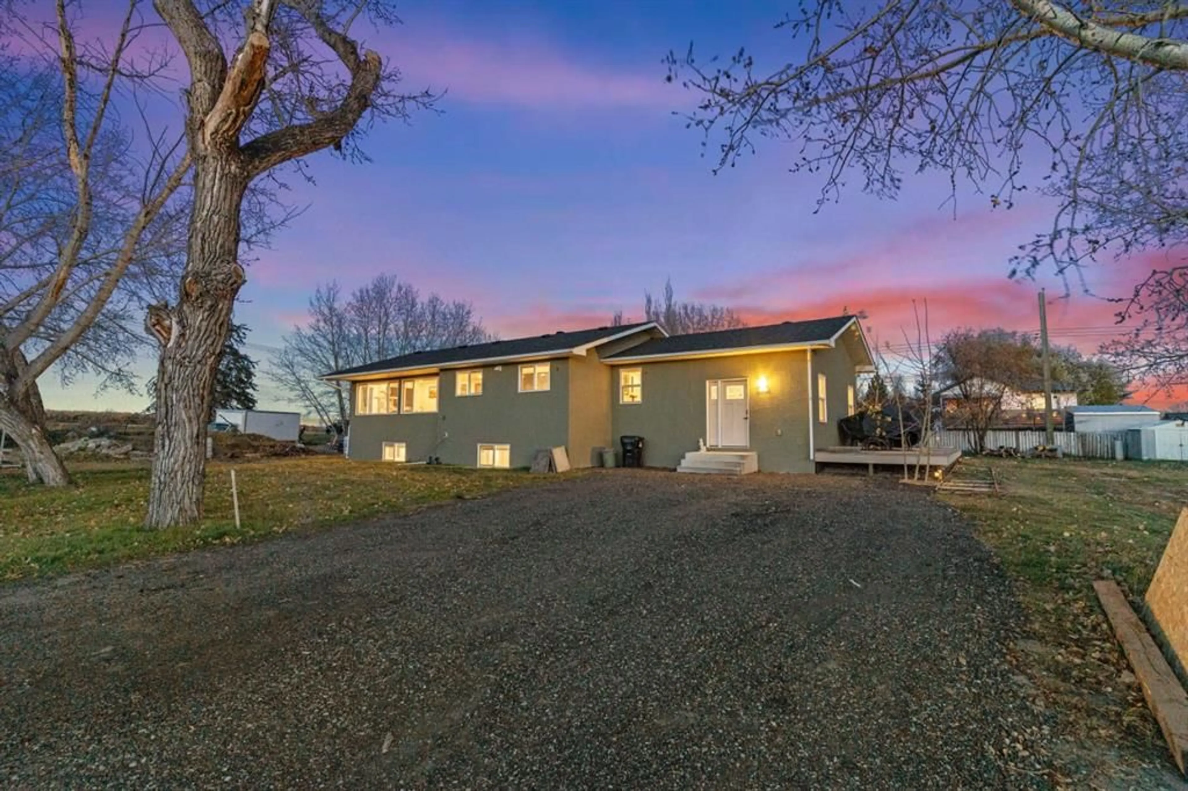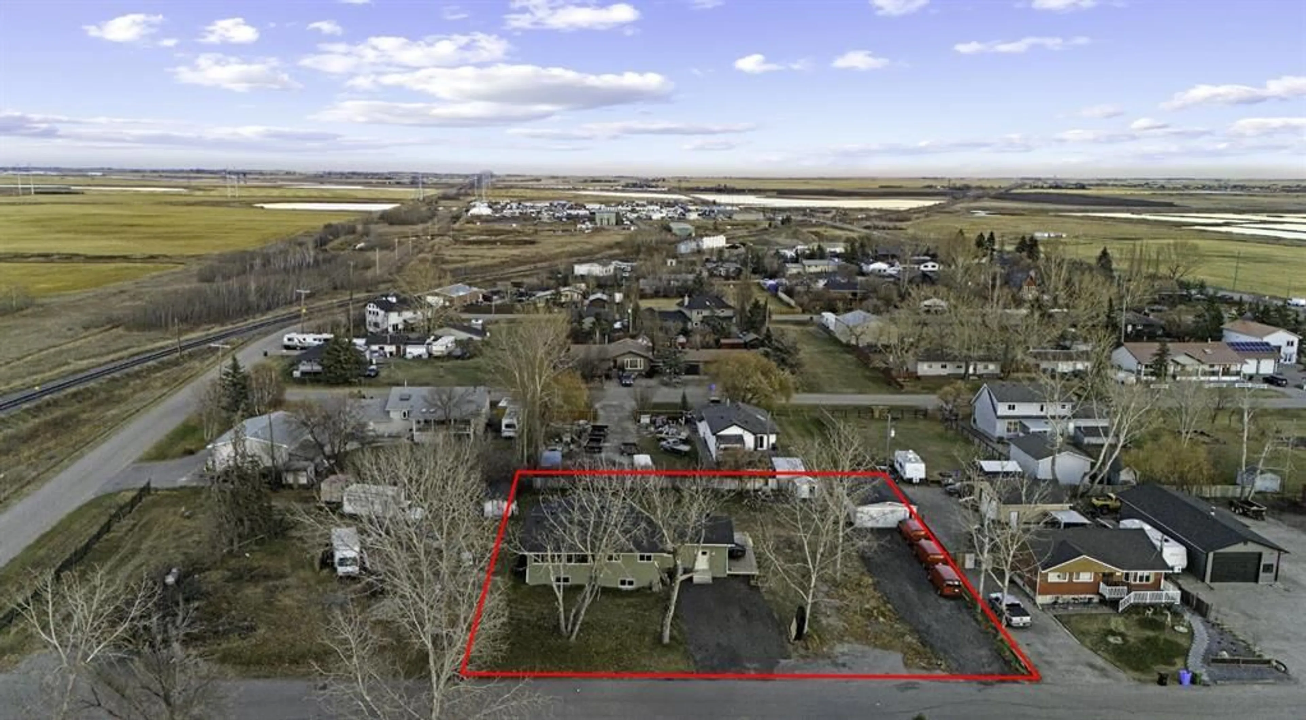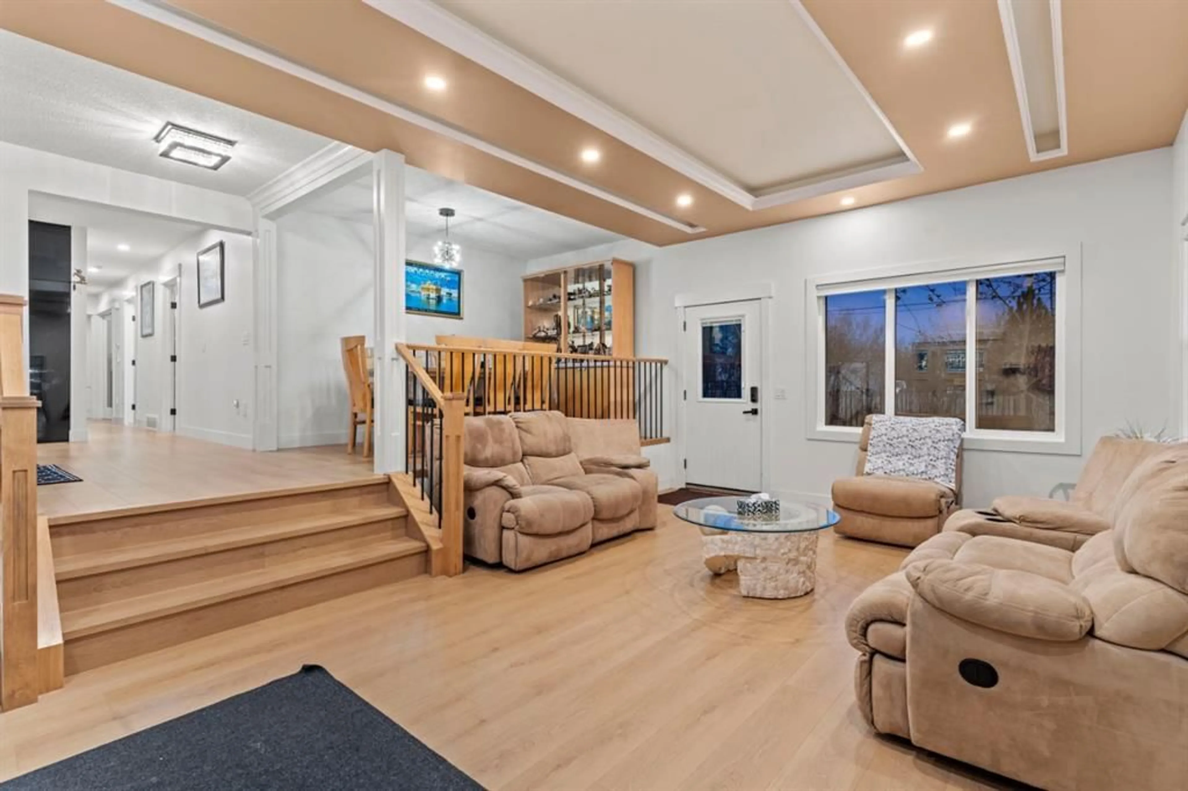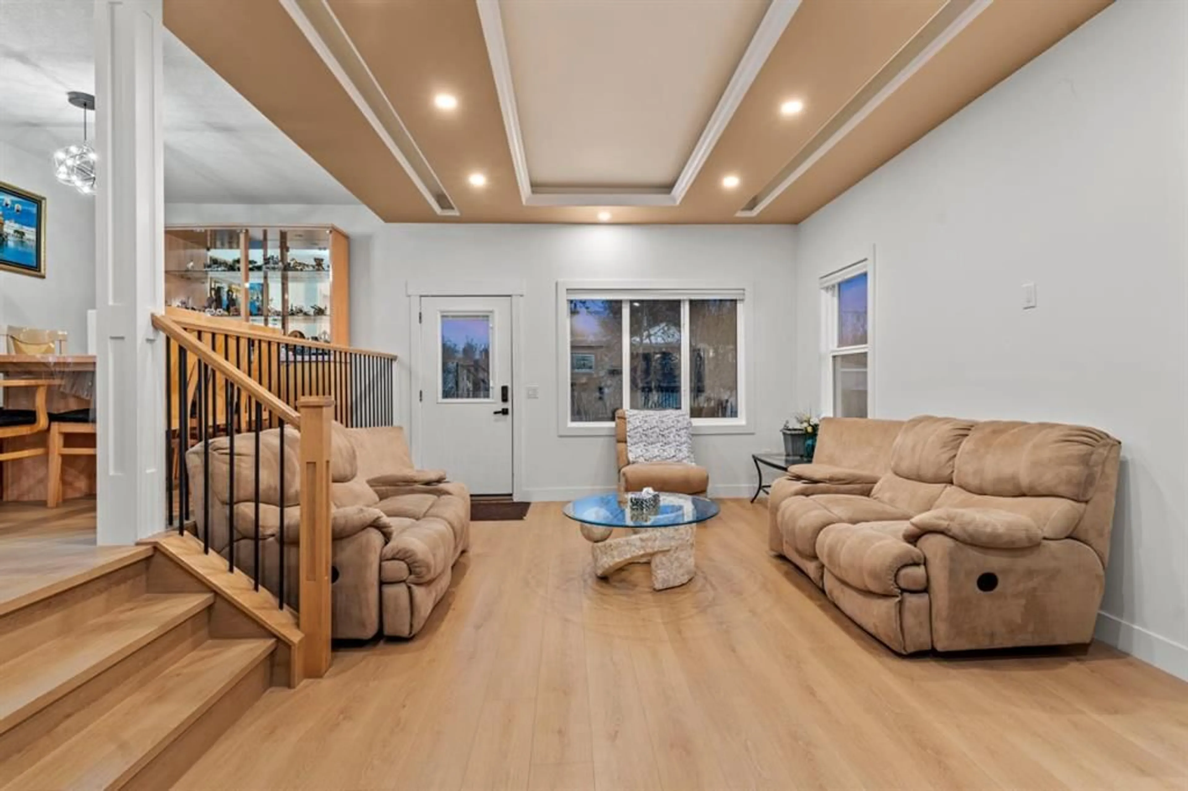11330 86 St, Calgary, Alberta T3S 0A3
Contact us about this property
Highlights
Estimated valueThis is the price Wahi expects this property to sell for.
The calculation is powered by our Instant Home Value Estimate, which uses current market and property price trends to estimate your home’s value with a 90% accuracy rate.Not available
Price/Sqft$430/sqft
Monthly cost
Open Calculator
Description
Welcome to an extensively renovated bungalow set on a large, private piece of land in the peaceful, rural-feeling pocket of Shepard, yet only minutes from Calgary’s major routes and city conveniences. This home offers 3,380 sqft of total living space, open layout that combines generous principal rooms with modern design. The main level features a huge fully updated kitchen with oversized quartz island, sleek cabinetry, high-end appliances, and panoramic windows that bring in beautiful evening light. Multiple living and family spaces provide ideal separation for large families, highlighted by a raised dining area overlooking the main living room and offering a warm, inviting flow for gatherings. The main floor also includes three bedrooms plus an office, along with two renovated ensuites and a full bathroom. The lower level is equally impressive, offering a spacious secondary living area complete with an illegal basement suite, a massive rec room, three additional bedrooms, two full bathrooms including another ensuite, laundry space, and ample storage. Outside, the property features a wide driveway, a detached heated garage, plenty of yard space for parking or future use, and a back deck off the kitchen area perfect for enjoying the open surroundings. This is a rare opportunity to own a move-in-ready, fully modernized home on substantial land within Calgary city limits, offering space, comfort, and versatility for multi-generational living or future potential.
Property Details
Interior
Features
Main Floor
Foyer
11`8" x 9`3"Family Room
13`5" x 11`8"Living Room
7`8" x 11`3"Kitchen
19`0" x 17`3"Exterior
Features
Property History
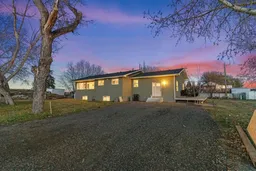 43
43
