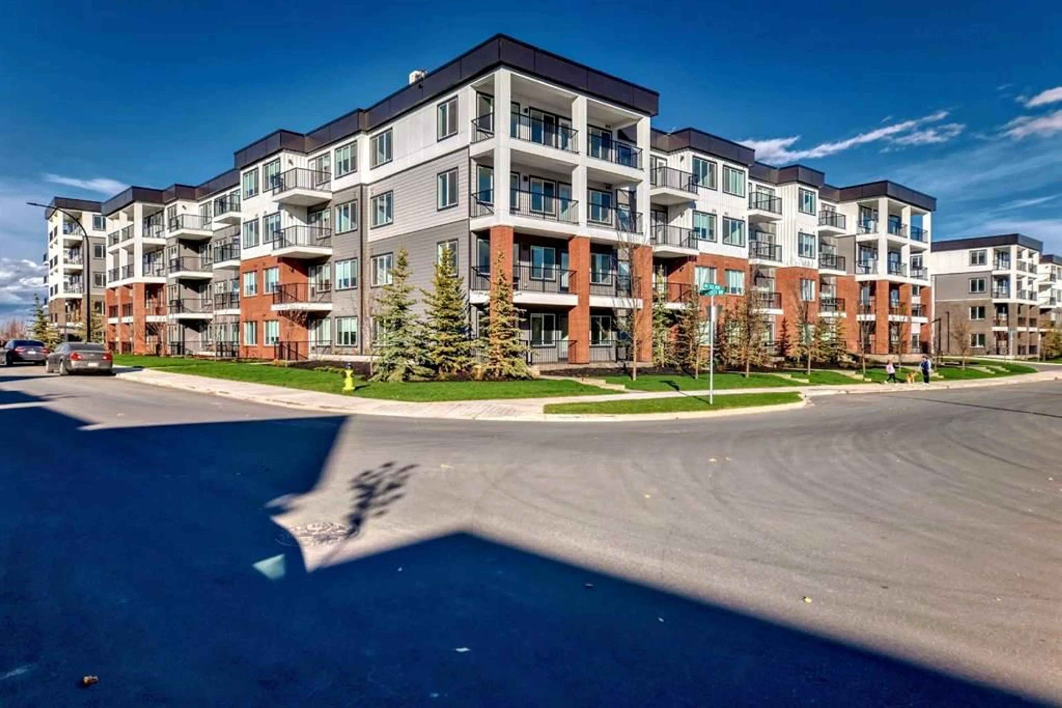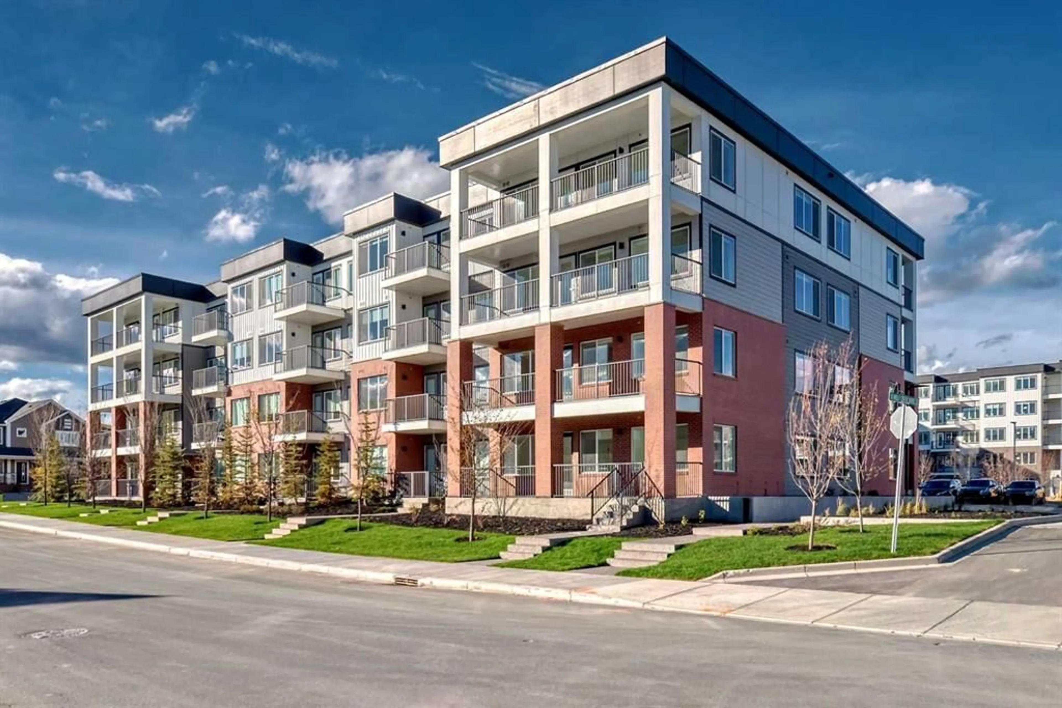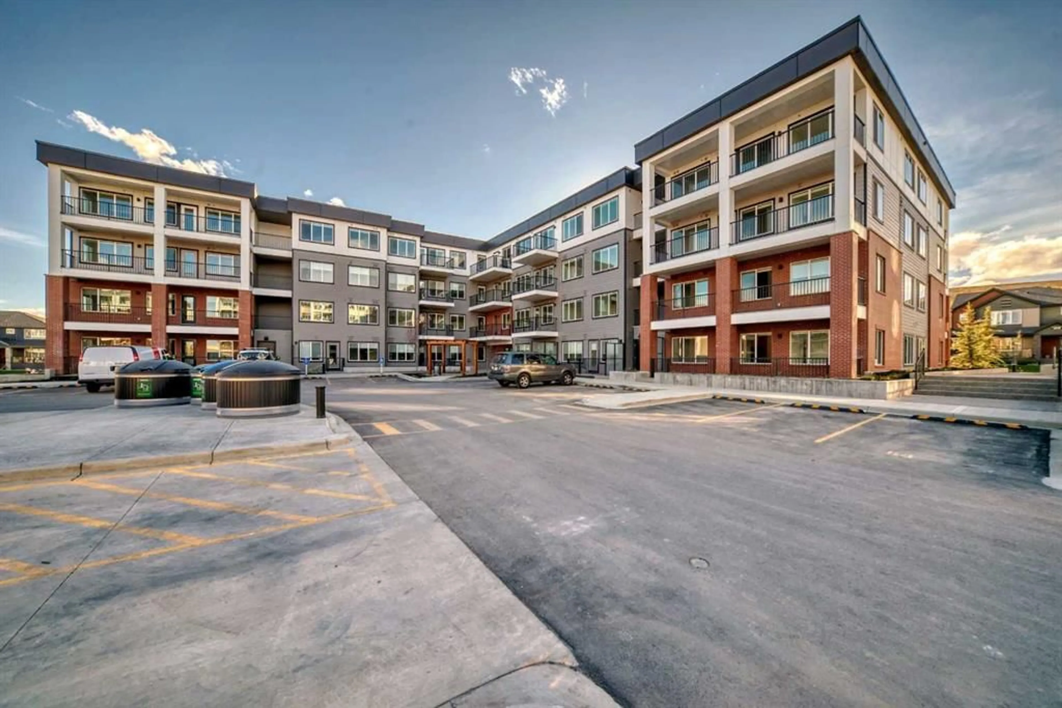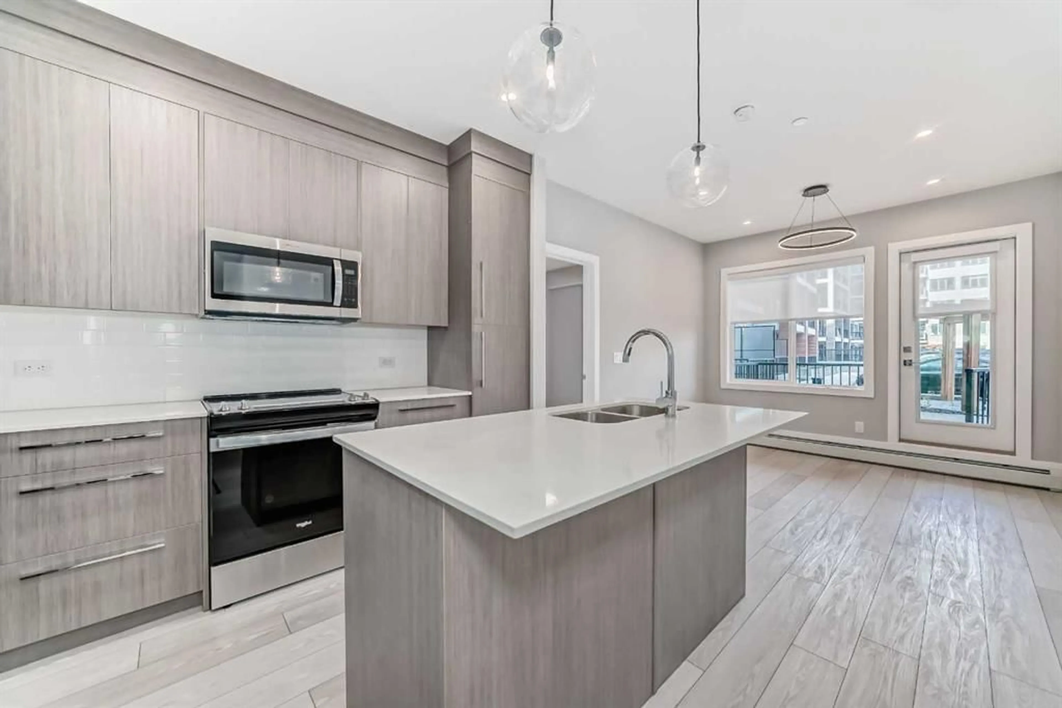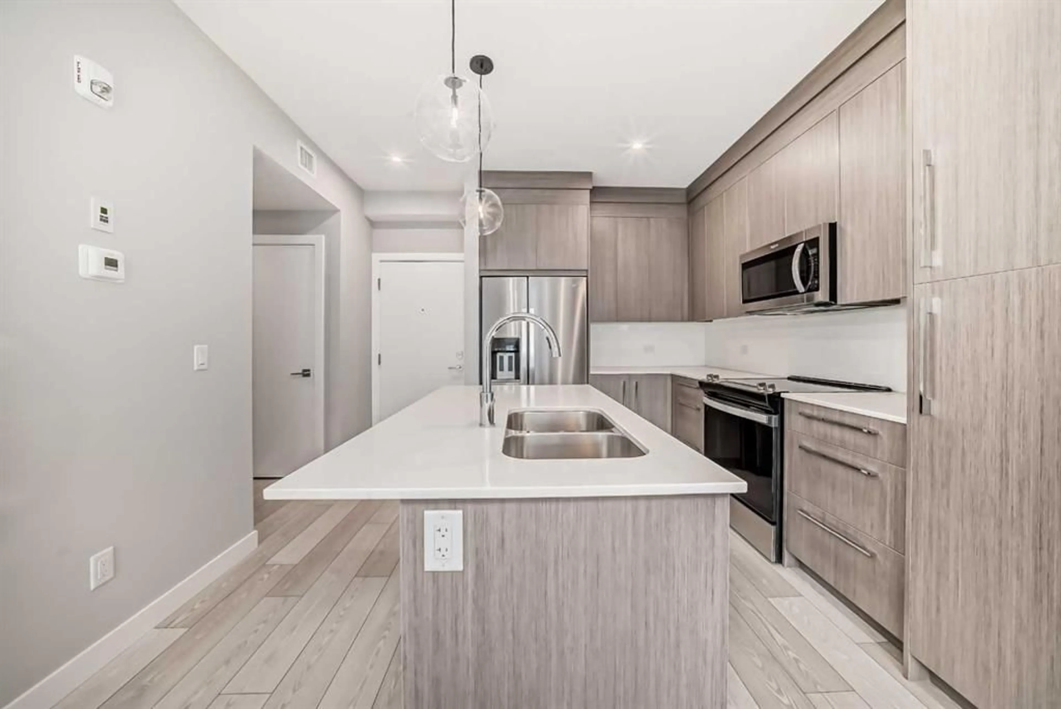111 Wolf Creek Dr #3115, Calgary, Alberta T2X5X2
Contact us about this property
Highlights
Estimated valueThis is the price Wahi expects this property to sell for.
The calculation is powered by our Instant Home Value Estimate, which uses current market and property price trends to estimate your home’s value with a 90% accuracy rate.Not available
Price/Sqft$578/sqft
Monthly cost
Open Calculator
Description
Open house Saturday December 14 1-3pm Discover modern living in this newly constructed 2-bedroom, 2-bathroom apartment located on the first floor of a vibrant, well-designed community, Wolf Willow. This property is ideal for for both investors and homeowners. The apartment is perfectly situated for easy access to a home that offers a seamless blend of comfort, style, and convenience. The open-concept living space has a sleek, modern kitchen is equipped with brand new high-end appliances and stunning quartz countertops. Both bedrooms are generously sized with ample closet space, and the primary suite features a private en-suite bathroom. The unit also contains in-suite washer/dryer for your convenience. This home was built by the well renowned Truman Homes and contains all the contemporary designs you’ve been seeking with the added value of efficiency, class, and functionality. Outside, find an outdoor fir pit and electric vehicle charging stations. The community boasts abundant green spaces, ideal for enjoying outdoor activities or unwinding in nature. This community is ideal for outdoor enthusiasts and those seeking a peaceful environment. The location is a short stretch to the Bow River and has unbeatable access to the stunning Fish Creek Park. Golf enthusiasts will love being only five minutes drive from the Blue Devil Golf Course. Your furry family will have plenty of options for play in a prime location like this one. Buyers will also have access to a pet wash on the main floor of the neighboring complex. That’s not all - you’ll also save hundreds in gym memberships and hall rentals, as you’ll have access to a gym in the neighboring complex and a party room that can be booked in this complex for various celebrations. This is the perfect home for those seeking a new build in a peaceful community in a friendly neighborhood. Schedule a tour today and experience it for yourself!
Property Details
Interior
Features
Main Floor
Living Room
11`1" x 10`2"Bedroom - Primary
11`1" x 9`1"4pc Bathroom
8`4" x 4`11"Kitchen With Eating Area
11`3" x 11`8"Exterior
Features
Parking
Garage spaces -
Garage type -
Total parking spaces 1
Condo Details
Amenities
Elevator(s), Fitness Center, Other, Park, Parking, Party Room
Inclusions
Property History
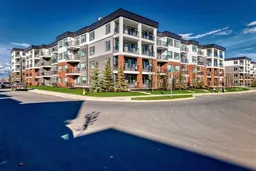 50
50
