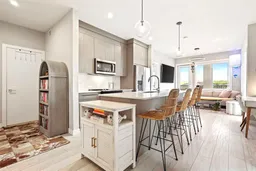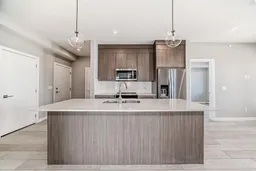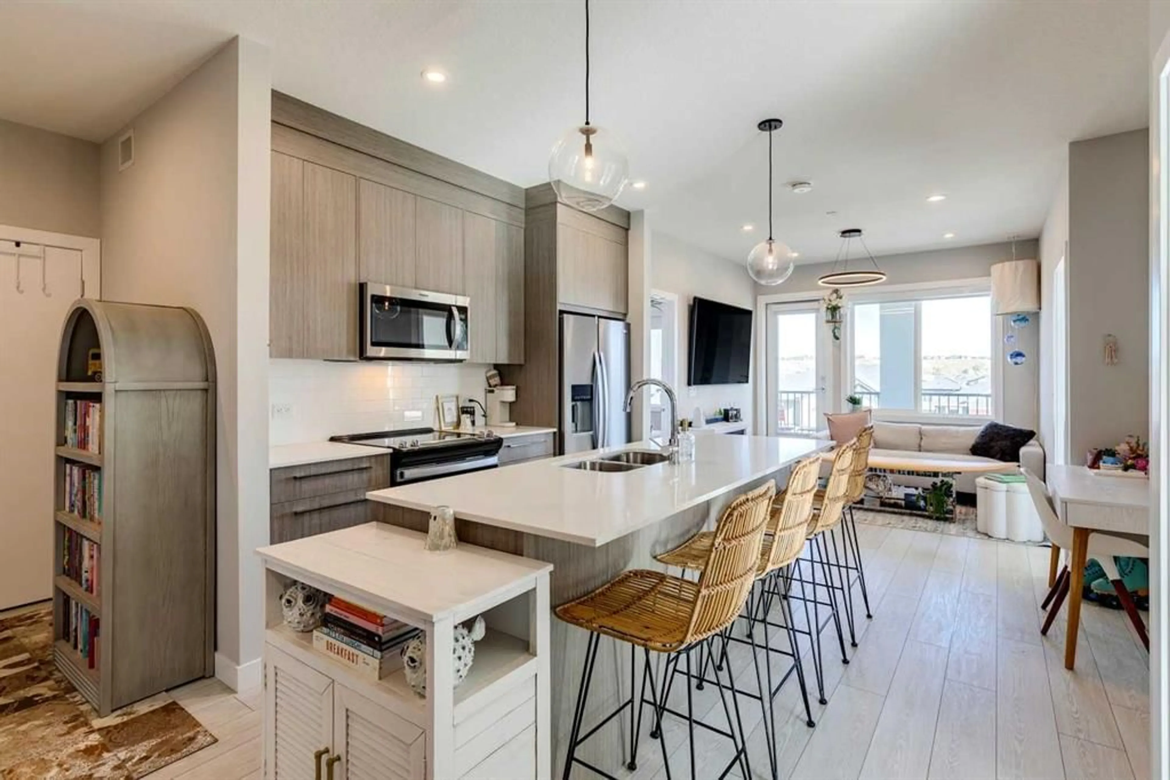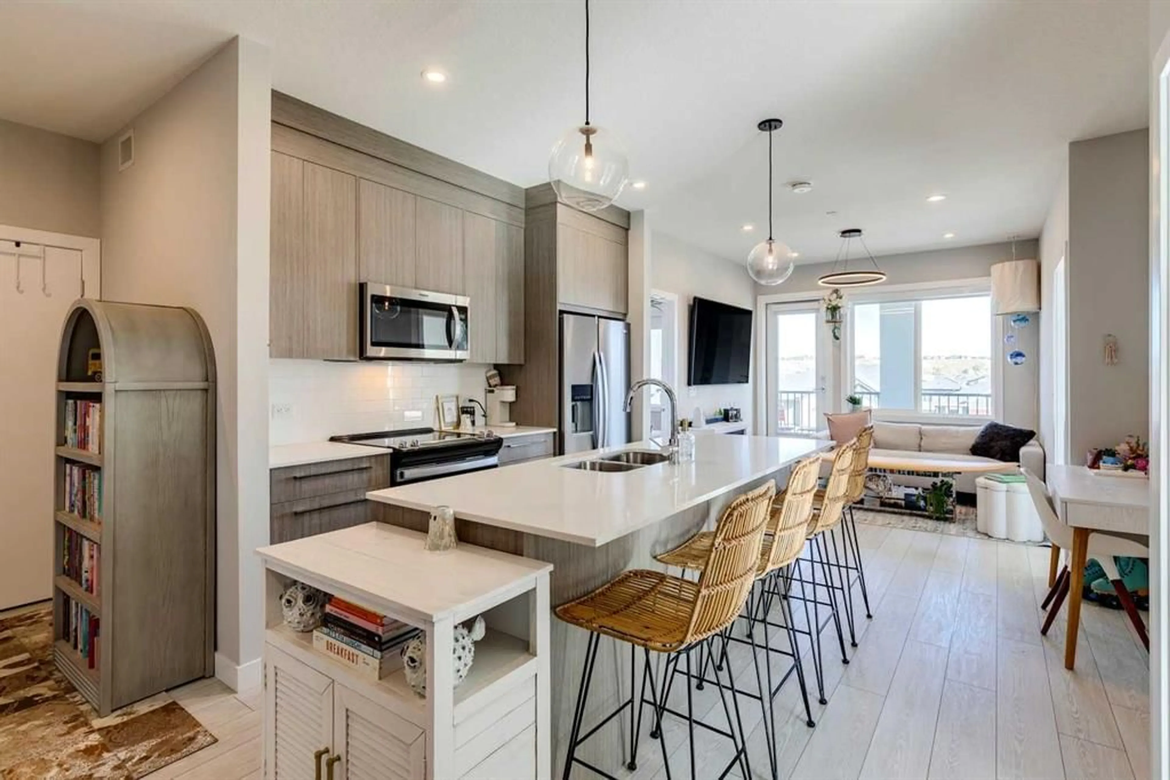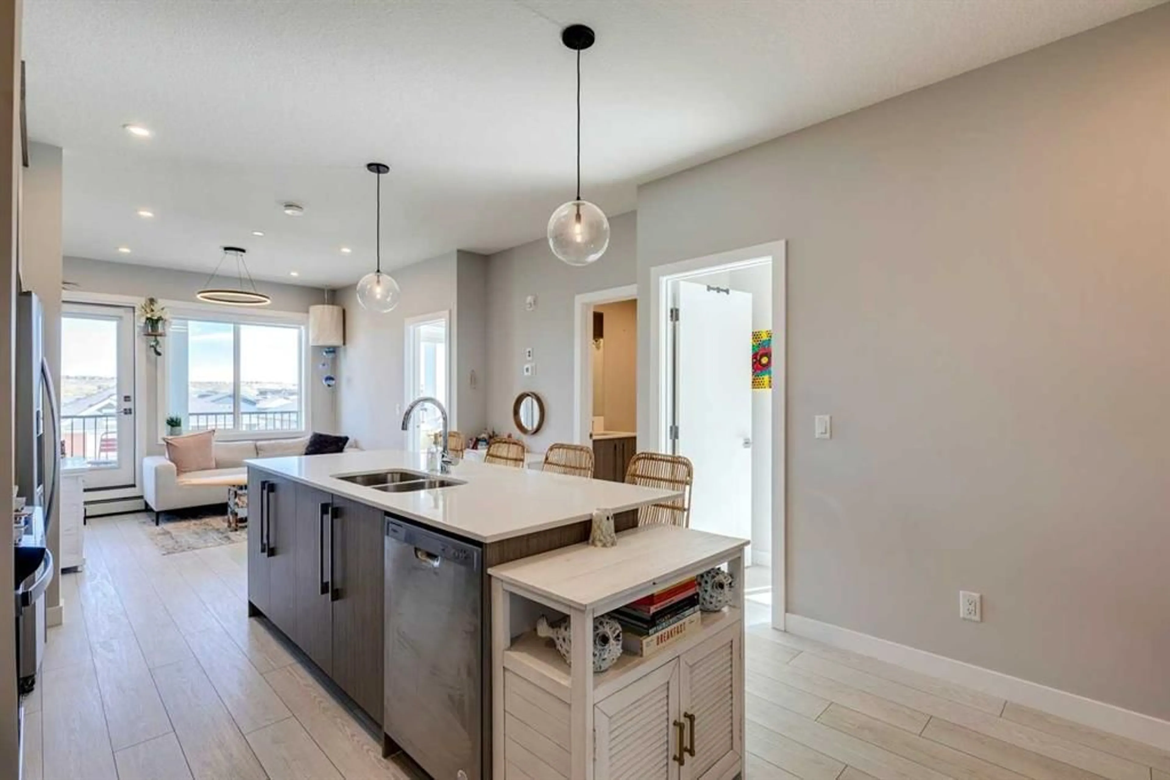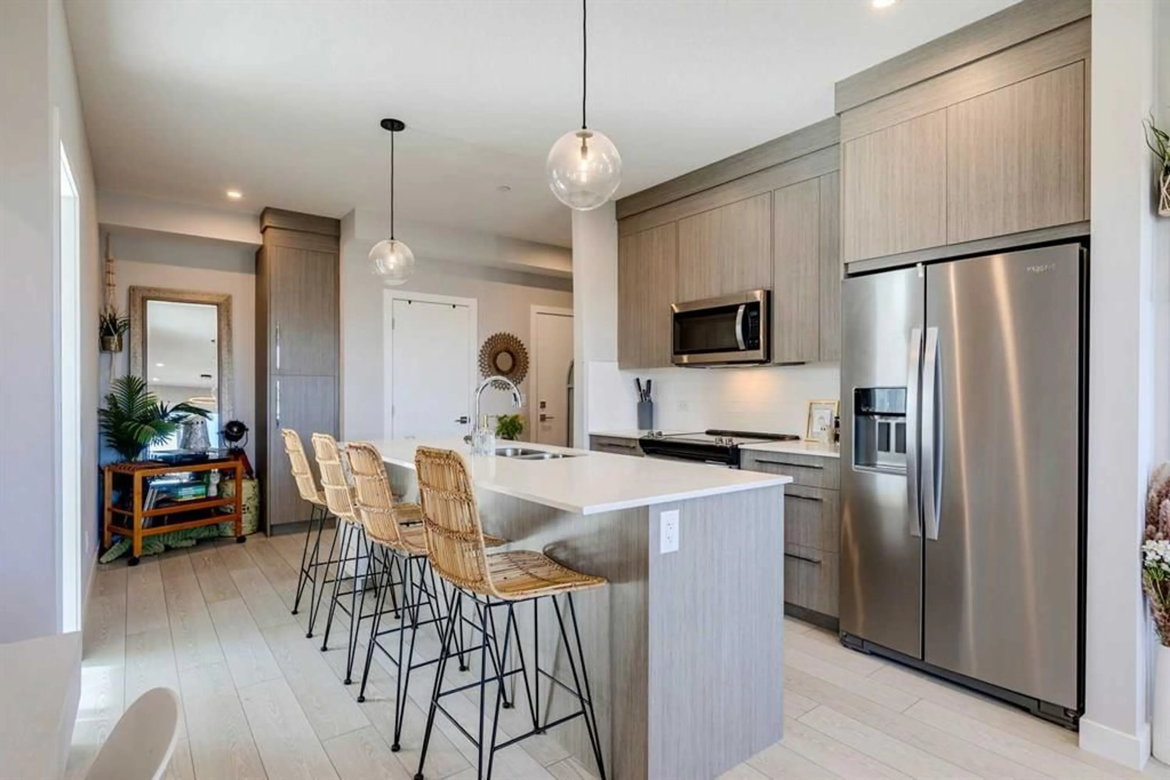111 Wolf Creek Dr #1305, Calgary, Alberta T2X 5X2
Contact us about this property
Highlights
Estimated valueThis is the price Wahi expects this property to sell for.
The calculation is powered by our Instant Home Value Estimate, which uses current market and property price trends to estimate your home’s value with a 90% accuracy rate.Not available
Price/Sqft$456/sqft
Monthly cost
Open Calculator
Description
A rare corner-unit retreat where oversized windows fill every room with natural light. This bright and spacious 3-bedroom, 2-bath condo features an open layout that flows seamlessly onto a large private balcony — perfect for morning coffee, evening gatherings, or simply enjoying the community views. Everyday living is made easy with a titled underground parking stall and the convenience of in-suite laundry, offering comfort in every season. Inside, modern design meets thoughtful detail: high ceilings and luxury vinyl plank flooring create a stylish backdrop, while the kitchen showcases quartz countertops, full-height soft-close cabinetry, stainless steel appliances, and an inviting eat-up bar for effortless entertaining. The primary suite is a private haven with a walk-through closet and ensuite, while two additional bedrooms and a 4-piece bath provide flexible options for family, guests, or a home office. Beyond your front door, the community enhances daily life with scenic pathways, playgrounds, and nearby golf courses. On-site amenities such as a pet spa, residents’ lounge, and secure bike storage add convenience and connection. This exceptional corner home combines natural light, modern finishes, and community amenities in one of Wolf Willow’s most desirable layouts.
Property Details
Interior
Features
Main Floor
Bedroom
9`0" x 9`9"Bedroom
9`0" x 9`3"3pc Ensuite bath
7`6" x 5`0"4pc Bathroom
7`10" x 4`11"Exterior
Features
Parking
Garage spaces -
Garage type -
Total parking spaces 1
Condo Details
Amenities
Bicycle Storage, Elevator(s), Fitness Center, Party Room, Secured Parking, Visitor Parking
Inclusions
Property History
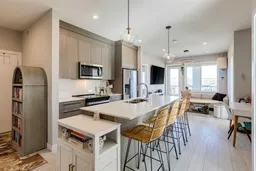 24
24