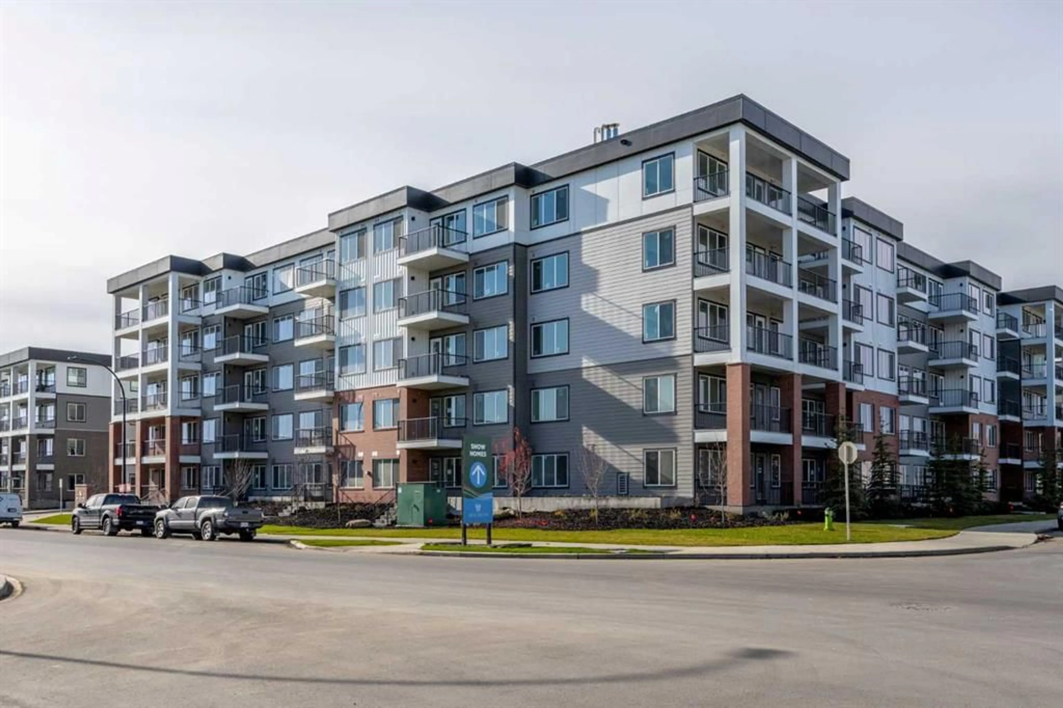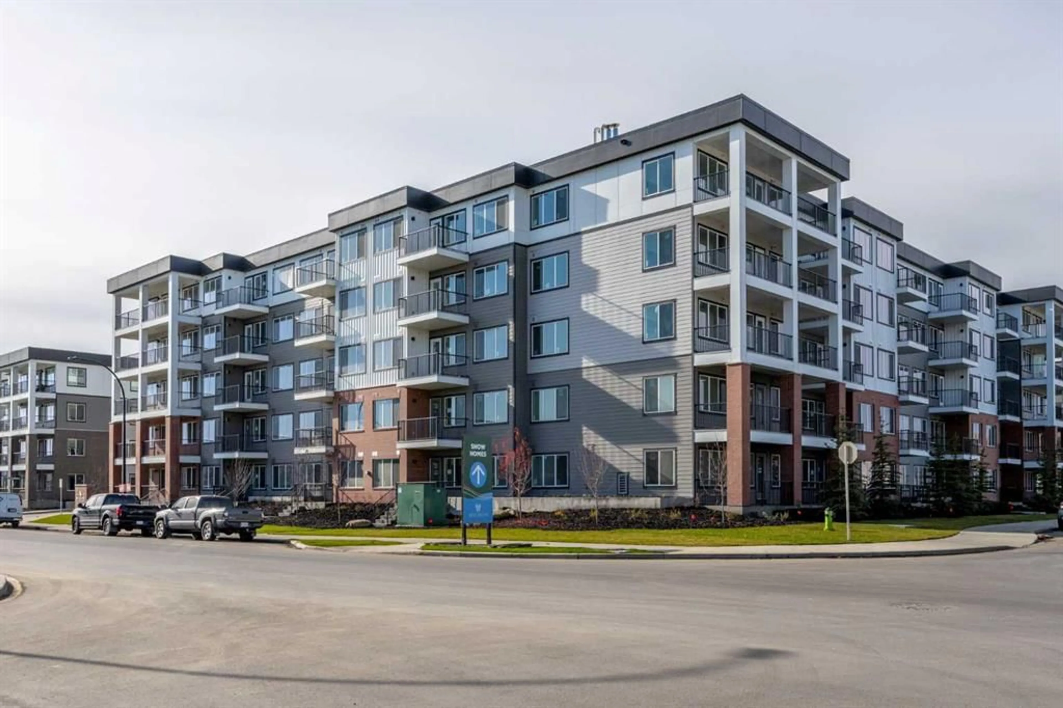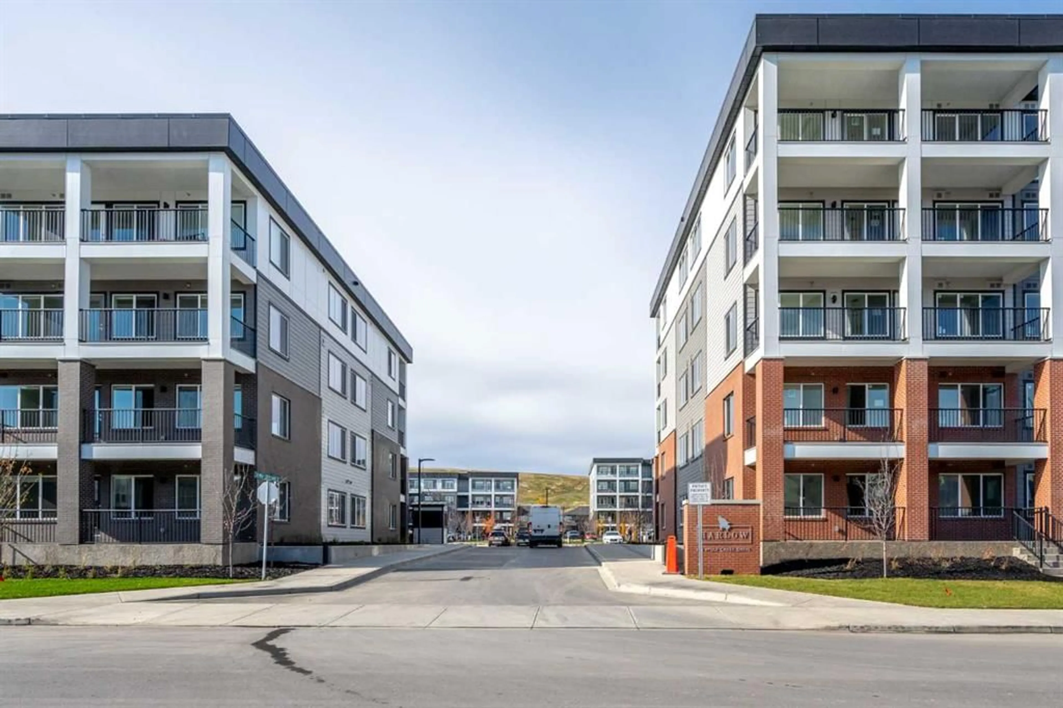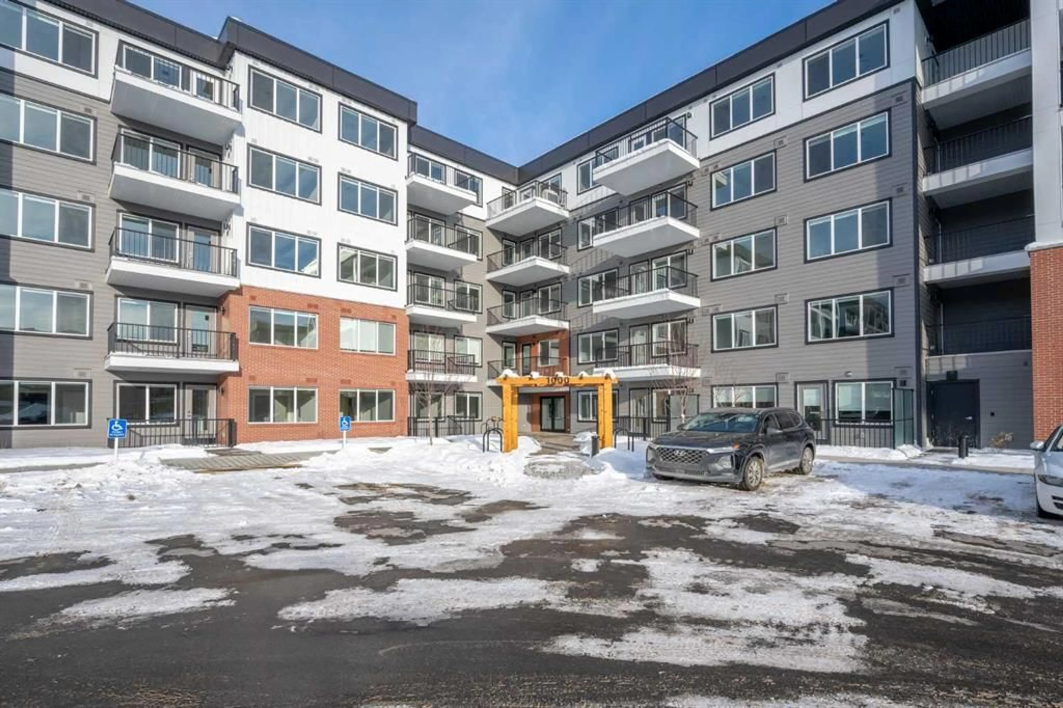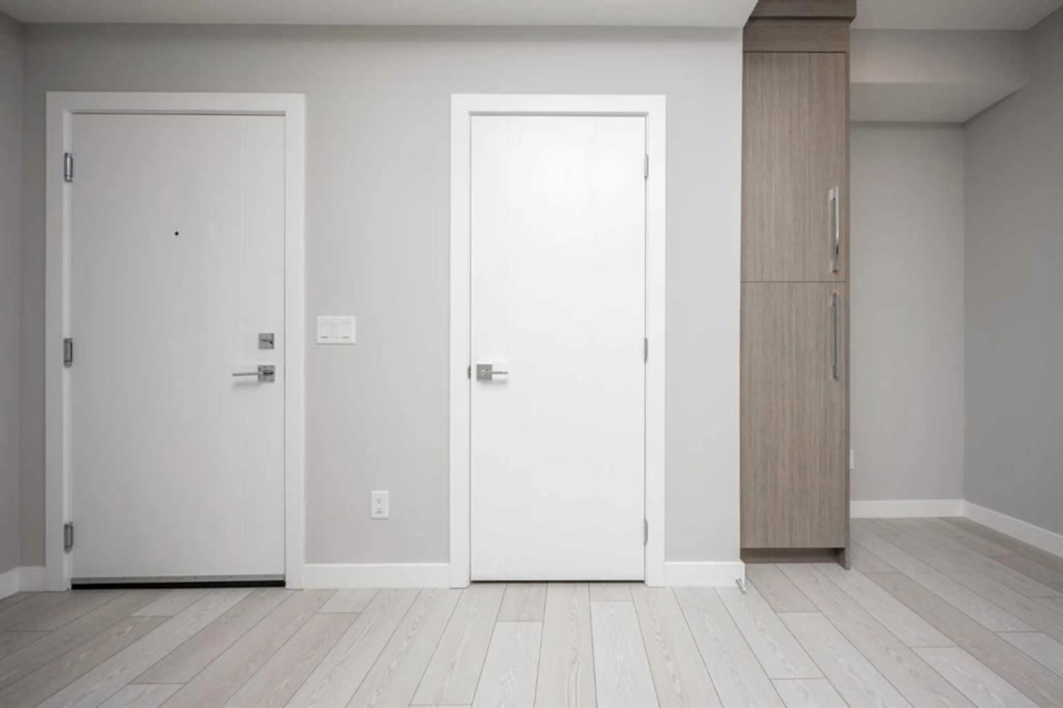111 Wolf Creek Dr #1113, Calgary, Alberta T2X 5X2
Contact us about this property
Highlights
Estimated valueThis is the price Wahi expects this property to sell for.
The calculation is powered by our Instant Home Value Estimate, which uses current market and property price trends to estimate your home’s value with a 90% accuracy rate.Not available
Price/Sqft$516/sqft
Monthly cost
Open Calculator
Description
Welcome to this well-designed 3-bedroom, 2-bathroom condo offering a fantastic opportunity in the vibrant community of Wolf Willow. Located on the main floor, this unit stands out with its direct walk-out access to the street through a generously sized patio, perfect for those who value ease of access and seamless indoor-outdoor living. Step inside to a spacious and functional layout featuring a dedicated dining area, a central kitchen with island, and a bright living space that opens directly to the patio. The floor plan is thoughtfully arranged for privacy: the primary bedroom includes its own walk-in closet and private 3-piece ensuite, while the two additional bedrooms are situated on the opposite side near the main 4-piece bathroom—ideal for children, guests, or roommates. Other conveniences include in-suite laundry, titled underground parking, and access to premium building amenities such as a fully equipped fitness center, residents’ lounge, pet spa, and bike storage. This condo is currently rented to reliable tenants with a lease in place until April 2026, making it a turnkey investment opportunity with immediate rental income. (Please note: Photos were taken prior to tenant occupancy. The unit is now lived in and will contain tenant belongings—and a pet—during showings.) Nestled near the scenic Bow River, this community offers access to walking and biking paths, off-leash parks, golf courses, and is just minutes from shopping, dining, and major roadways. A smart investment in a growing, well-connected neighborhood.
Property Details
Interior
Features
Main Floor
Bedroom
9`0" x 9`2"Dining Room
8`3" x 5`9"Entrance
10`3" x 5`6"Laundry
3`9" x 5`6"Exterior
Features
Parking
Garage spaces 1
Garage type -
Other parking spaces 0
Total parking spaces 1
Condo Details
Amenities
Elevator(s), Fitness Center, Park, Parking, Playground, Recreation Room
Inclusions
Property History
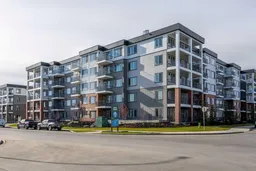 34
34
