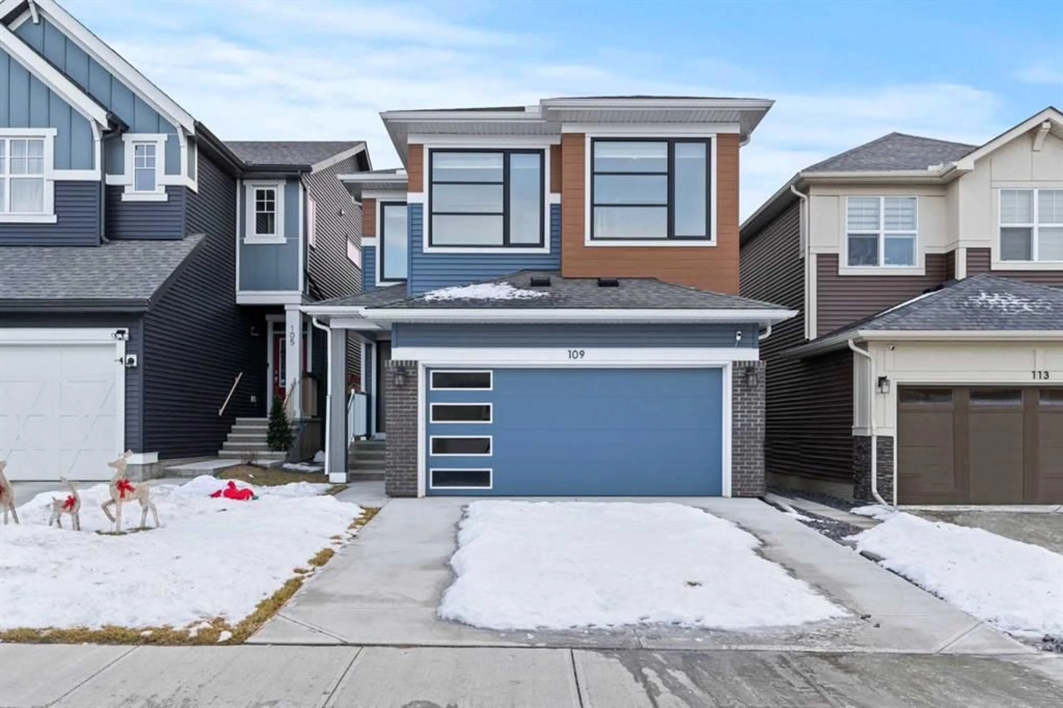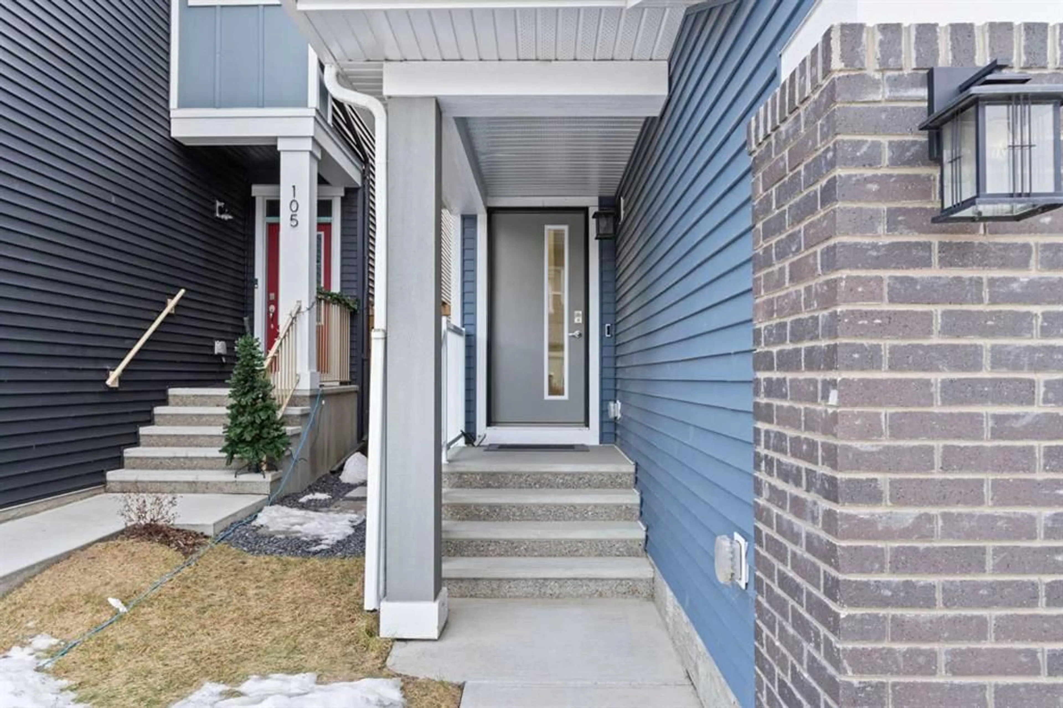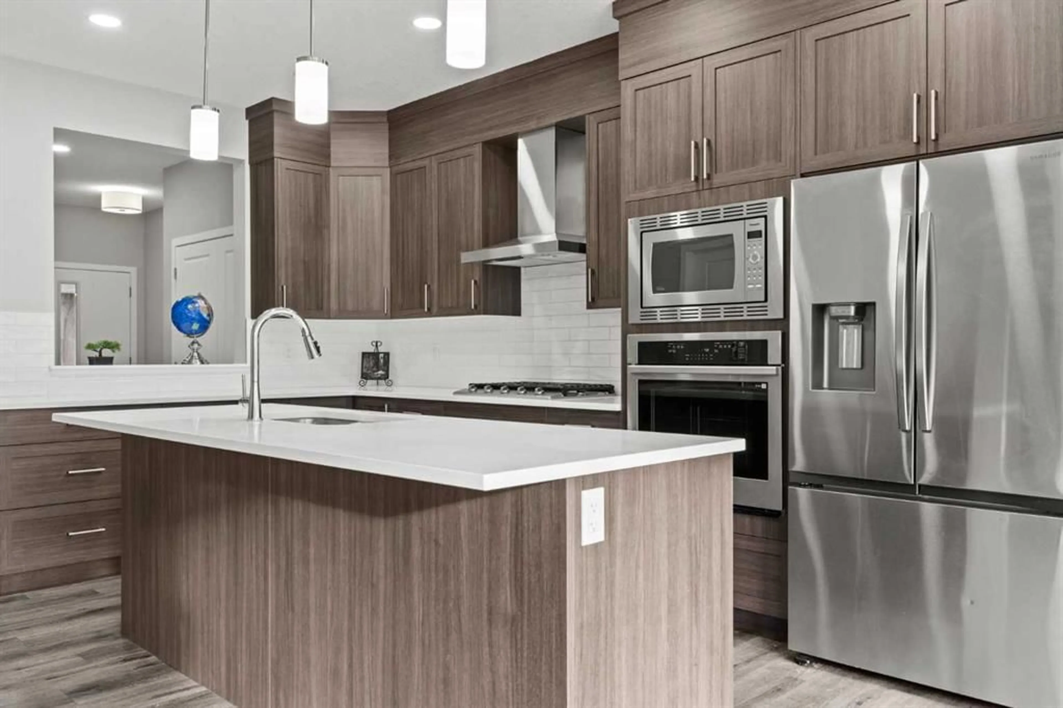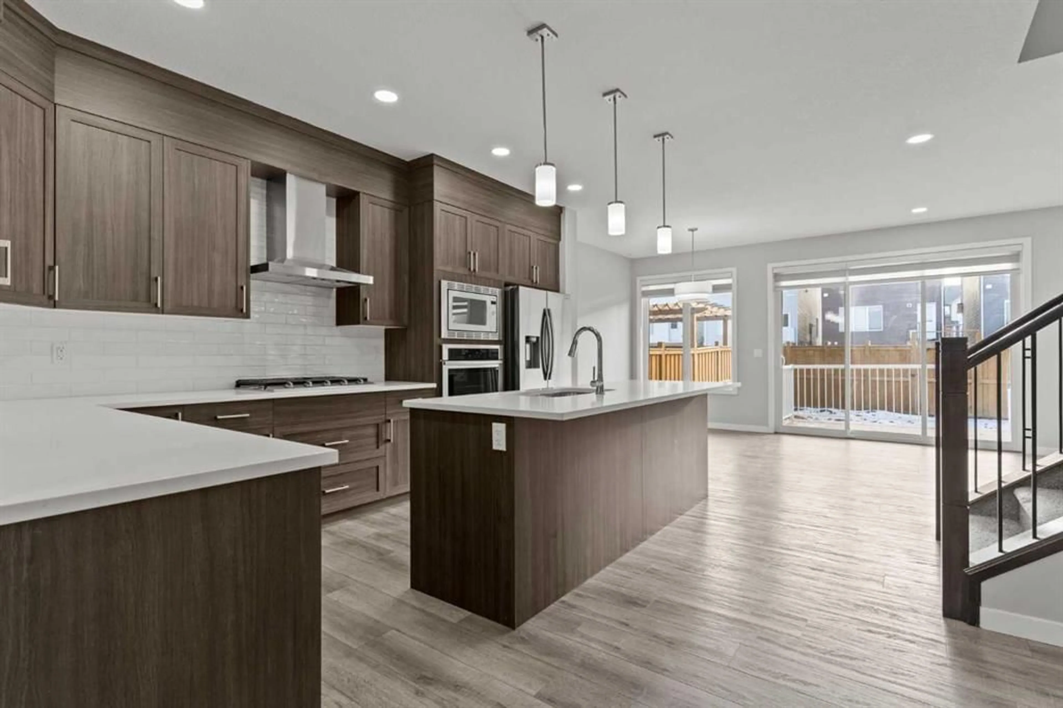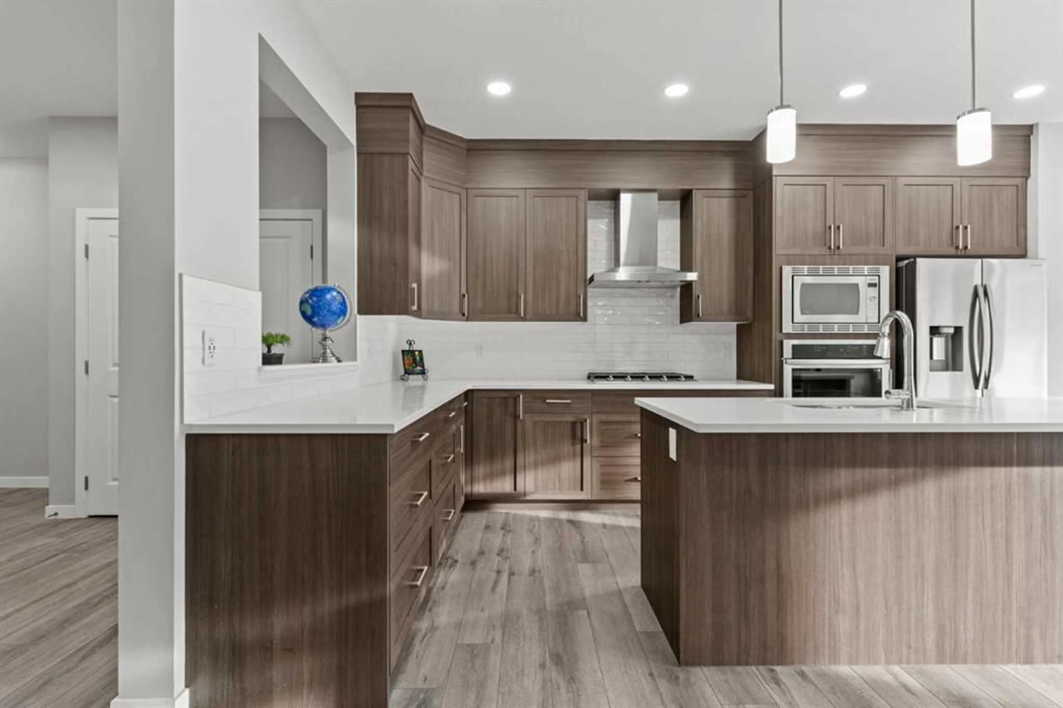109 Mallard Grove, Calgary, Alberta T3S0E2
Contact us about this property
Highlights
Estimated valueThis is the price Wahi expects this property to sell for.
The calculation is powered by our Instant Home Value Estimate, which uses current market and property price trends to estimate your home’s value with a 90% accuracy rate.Not available
Price/Sqft$376/sqft
Monthly cost
Open Calculator
Description
|| SKIP THE WAIT. MOVE IN NOW & LIVE WHERE THERE'S LESS CONSTRUCTION || WELCOME HOME! || This is the kind of home that truly works for family life! With over 2,200 sq. ft. above grade, there’s room for everyone to spread out while still feeling connected. The bright main floor offers a flexible space that’s perfect for a home office, playroom, or extra bedroom, and the south facing, floor-to-ceiling sliding doors bring i n beautiful natural light while opening onto a finished deck—great for family dinners and summer evenings. Upstairs, the large bonus room is ideal for movie nights, homework, or a kids’ retreat. The fully finished, legal two-bedroom basement suite provides incredible flexibility—whether it’s for extended family, teens needing their own space, or a mortgage helper that supports your family’s future. With a south-facing backyard, double attached garage, and central A/C, this home is designed for comfort, convenience, and long-term living in the welcoming community of Rangeview. This prime location within Rangeview is tucked away from heavy construction zones, allowing you to enjoy all the perks of a new master-planned community with less noise, less dust, and more peace of mind. Don’t wait months (or years) for a builder to finish—this move-in ready home lets you start living the Rangeview lifestyle today!
Property Details
Interior
Features
Upper Floor
Bedroom - Primary
12`6" x 14`7"Walk-In Closet
9`11" x 6`11"4pc Bathroom
5`2" x 11`6"5pc Ensuite bath
10`6" x 11`8"Exterior
Features
Parking
Garage spaces 2
Garage type -
Other parking spaces 0
Total parking spaces 2
Property History
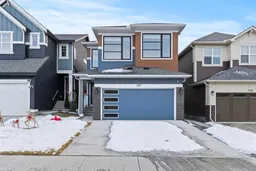 49
49
