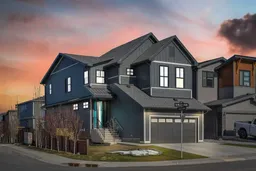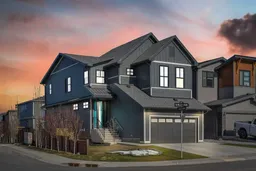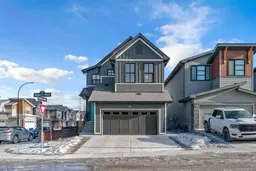$75,000 UNDER THE CITY ASSESSED VALUE! | Corner Lot | Legal Basement Suite | 5 Bed + 4.5 Bath | Double Primary Bedrooms | Desirable Neighborhood of Rockland Park | Built-in Features | Attached Double Garage
Imagine coming home to this stunning contemporary two-storey residence nestled in the vibrant and family-friendly community of Rockland Park. Sitting proudly on a beautifully landscaped corner lot, this home offers exceptional curb appeal, a double attached garage, and a legal basement suite - ideal for multigenerational living or rental income.
Step inside to a spacious and welcoming foyer, with a convenient 2-piece bathroom just off the entrance. Just beyond, a versatile den makes the perfect home office or study space. Continue into the heart of the home and discover a bright, open-concept living area with a cozy fireplace—a perfect place to relax with loved ones.
The living room flows seamlessly into the dining area, illuminated by a stylish modern light fixture. The chef-inspired kitchen is a showstopper, featuring beautifully toned cabinetry, elegant gold hardware, a large island with seating, stainless steel appliances, a wine fridge, and a walk-in pantry for all your storage needs.
Upstairs, you'll find a spacious family room offering endless possibilities - from movie nights to a play area. A thoughtfully designed laundry room with a folding counter and shelving keeps everything organized and efficient. The primary bedroom is a luxurious retreat with a large walk-in closet and a spa-like ensuite that includes dual sinks, ample cabinet space, a stand-up shower, and a private water closet.
The second bedroom is like its own private suite with a walk-in closet and dedicated bathroom - so versatile. A third spacious bedroom also features a walk-in closet and shares access to a well-appointed 4-piece bathroom.
The legal basement suite boasts its own separate entrance, a large recreation space, full kitchen with stainless steel appliances, dedicated laundry, full bathroom, and a comfortable bedroom—perfect for extended family or rental potential.
Located in one of Calgary's most exciting new communities, Rockland Park offers proximity to the Bow River, lush natural surroundings, and future planned amenities that promise a vibrant lifestyle. With easy access to Stoney Trail, Highway 1, and Crowchild Trail, your commute or weekend adventures are effortless.
This is more than just a home - it’s where your future begins.
Inclusions: Dishwasher,Dryer,Microwave,Range Hood,Refrigerator,Stove(s),Washer,Washer/Dryer Stacked,Wine Refrigerator
 44
44




