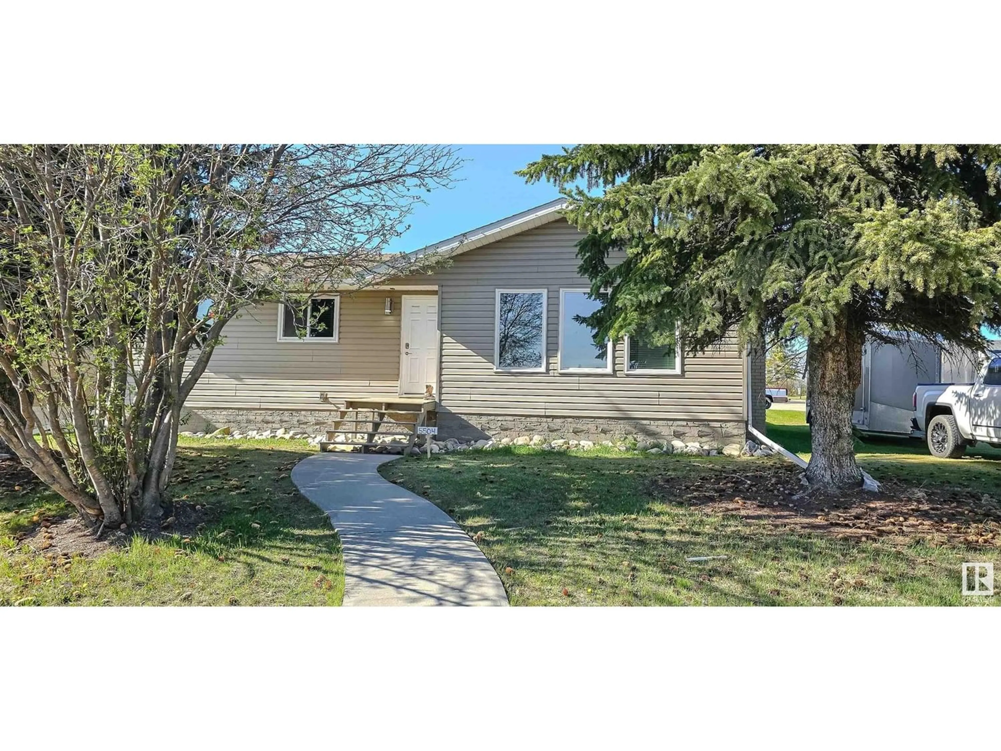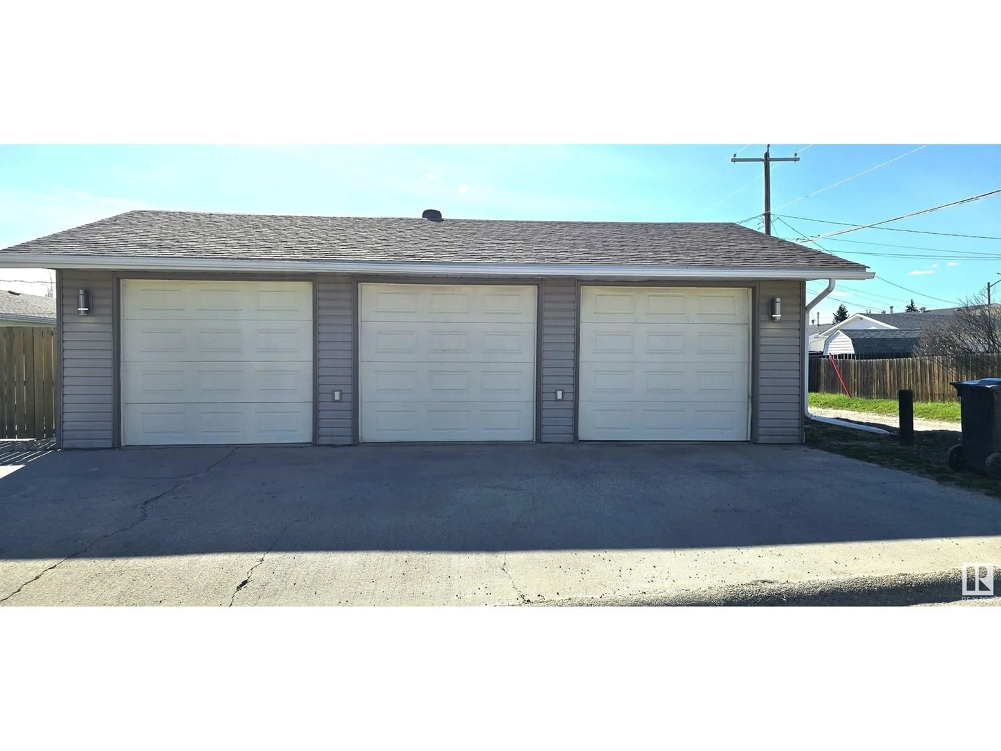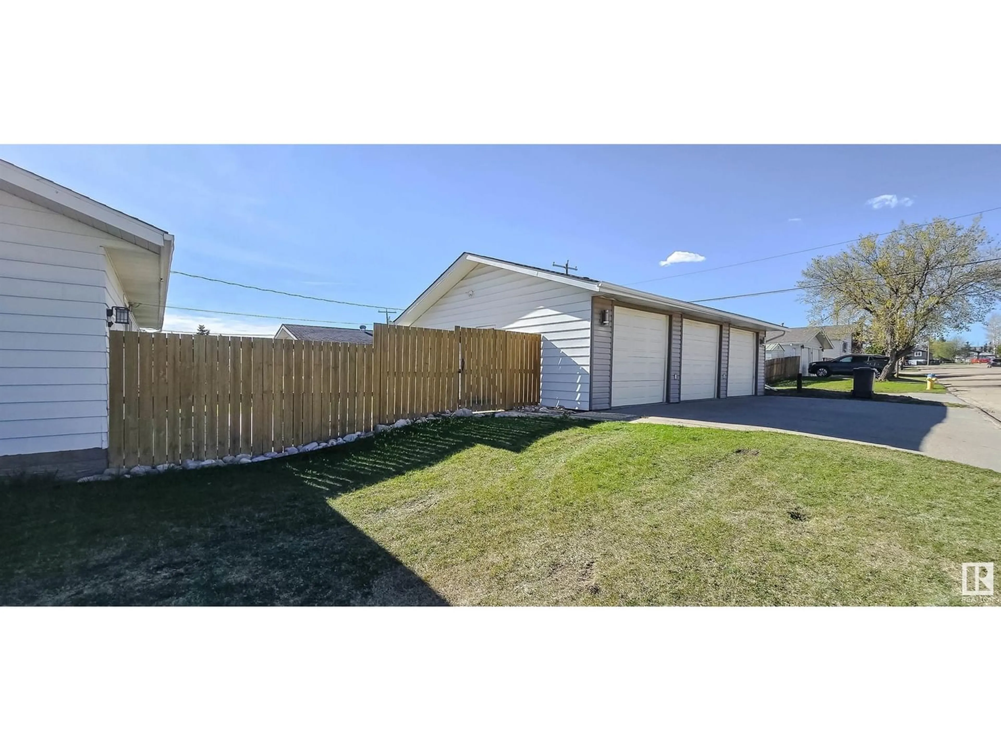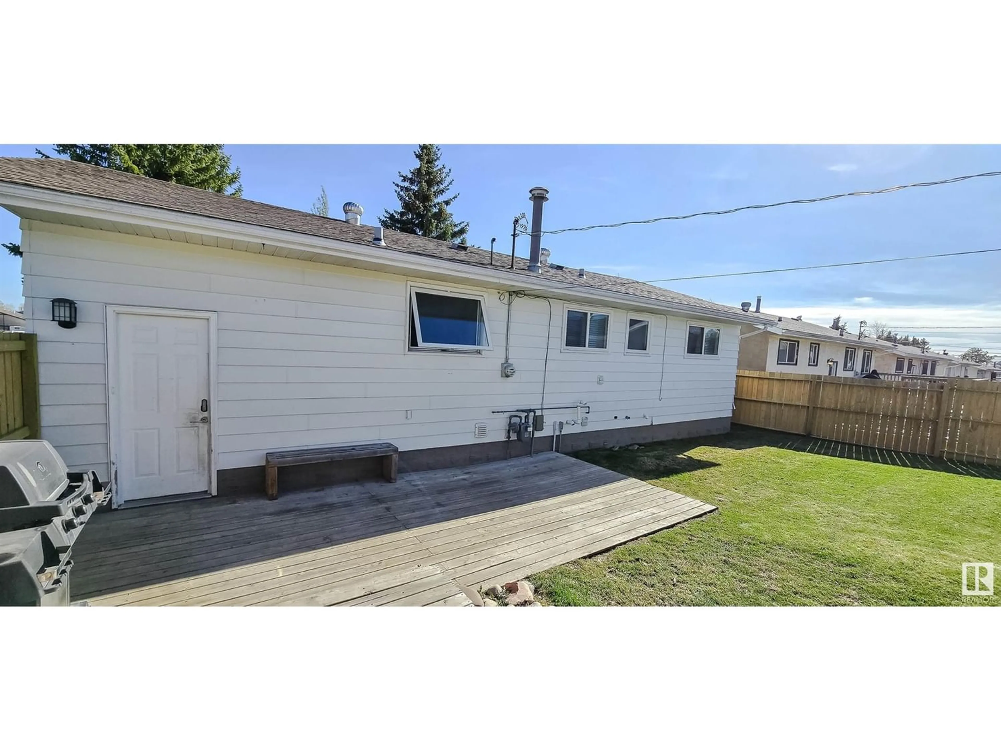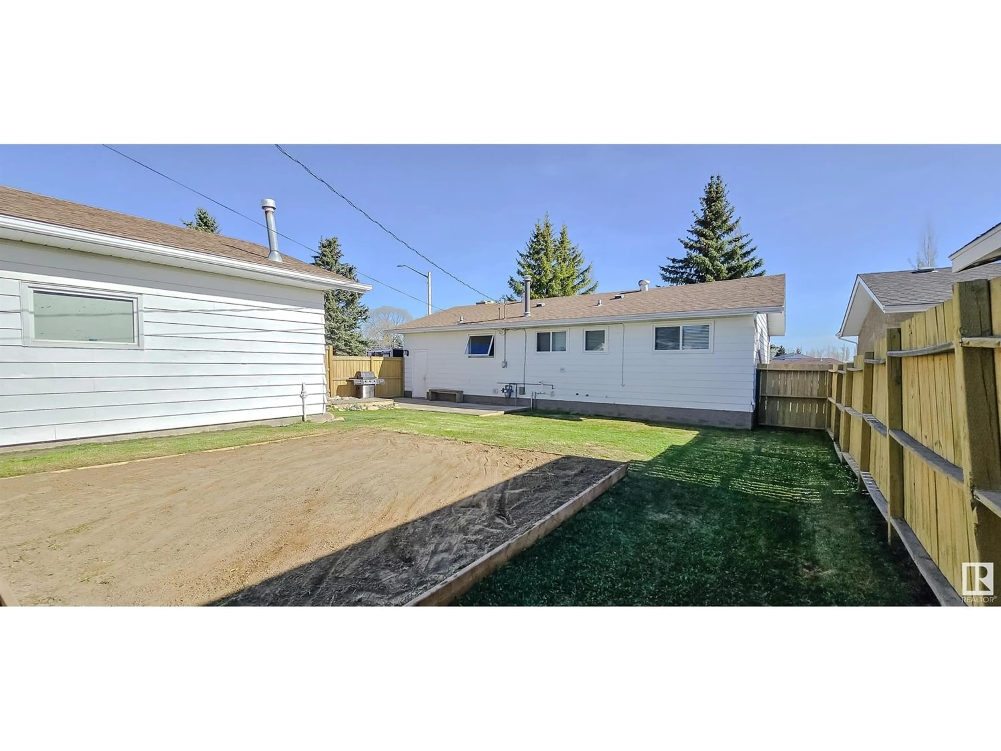5504 45 AV, Drayton Valley, Alberta T7A1K3
Contact us about this property
Highlights
Estimated ValueThis is the price Wahi expects this property to sell for.
The calculation is powered by our Instant Home Value Estimate, which uses current market and property price trends to estimate your home’s value with a 90% accuracy rate.Not available
Price/Sqft$267/sqft
Est. Mortgage$1,458/mo
Tax Amount ()-
Days On Market250 days
Description
UPGRADED BUNGALOW WITH 26x36 TRIPLE GARAGE that is finished and heated and is located across the street from a park!! Welcome to this amazing 5 Bed/2.5 Bath home that features... Vinyl Windows, NEW KITCHEN with IKEA cabinets, new counter tops, stainless steel appliances, tile flooring, all 3 bathrooms have been renovated, upgraded flooring and paint throughout the home, HUGE main floor laundry room, large dining room and bright/open living room with wood burning fireplace! FINISHED basement containing 2 large bedrooms and 3 pce Bath, open concept family room, tons of storage and another wood burning fireplace! All renovations, including shingles on garage & some outside siding, backyard privacy fence, were completed within last 10 yrs. New high efficiency furnace 2022, HWT 2023! (id:39198)
Property Details
Interior
Features
Basement Floor
Family room
Bedroom 4
Bedroom 5
Property History
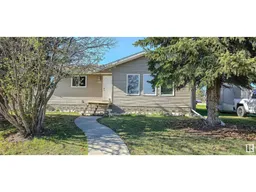 45
45
