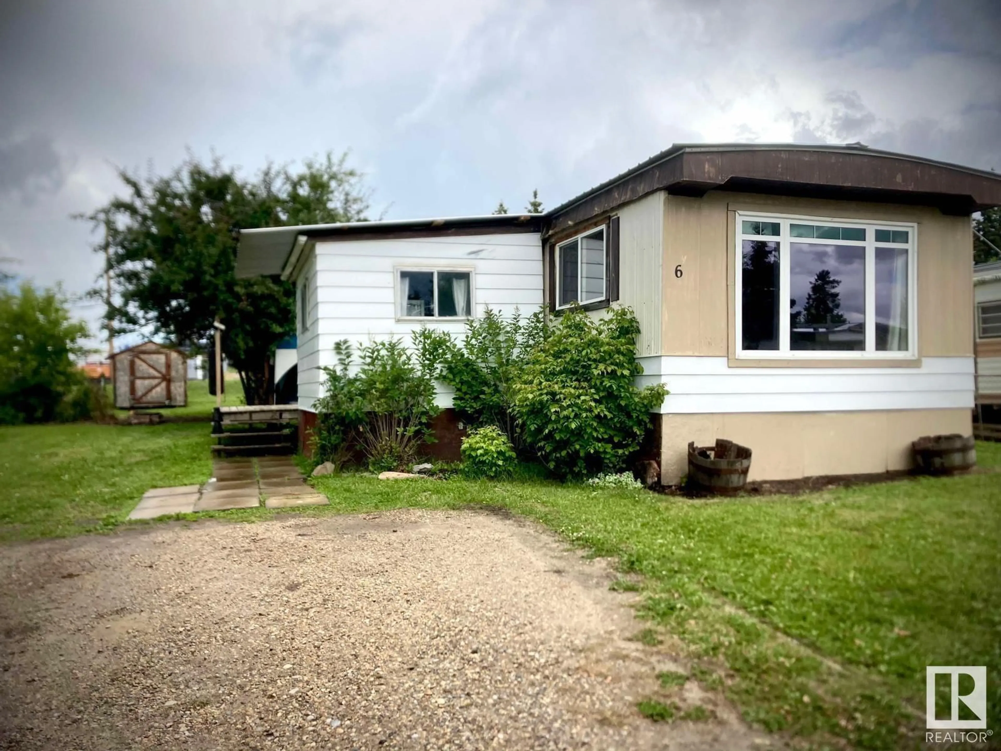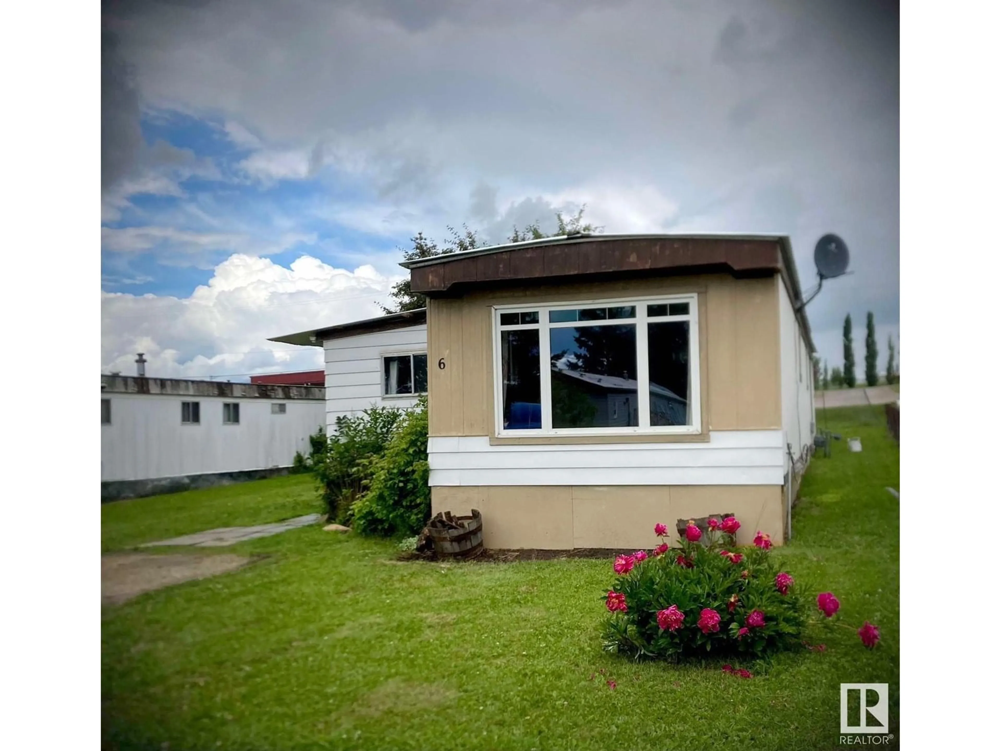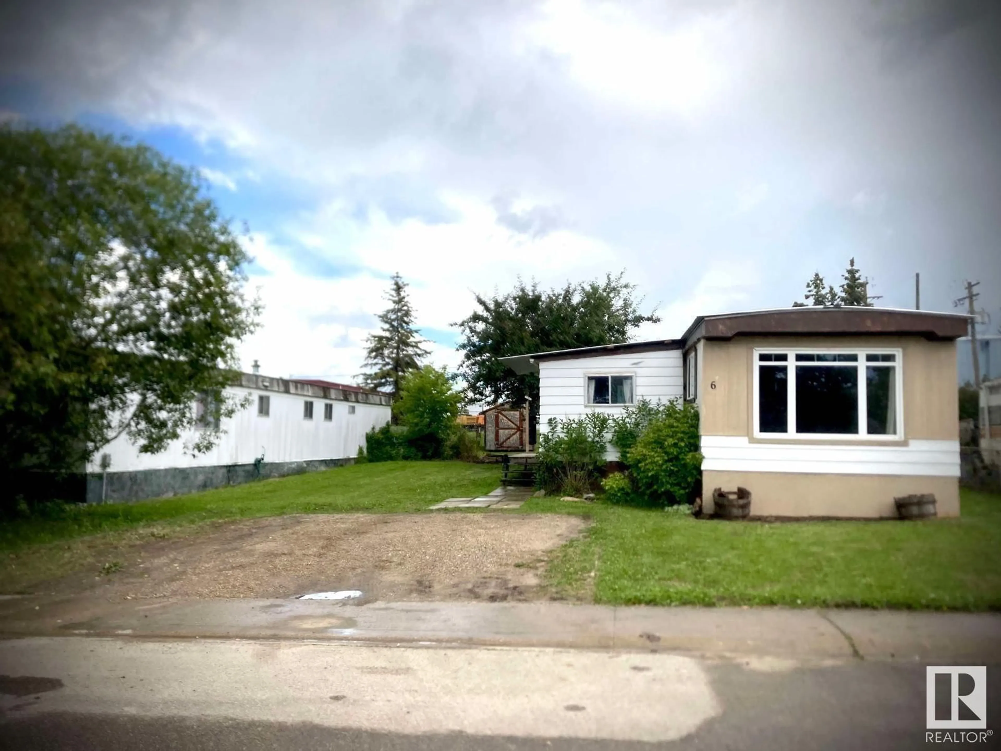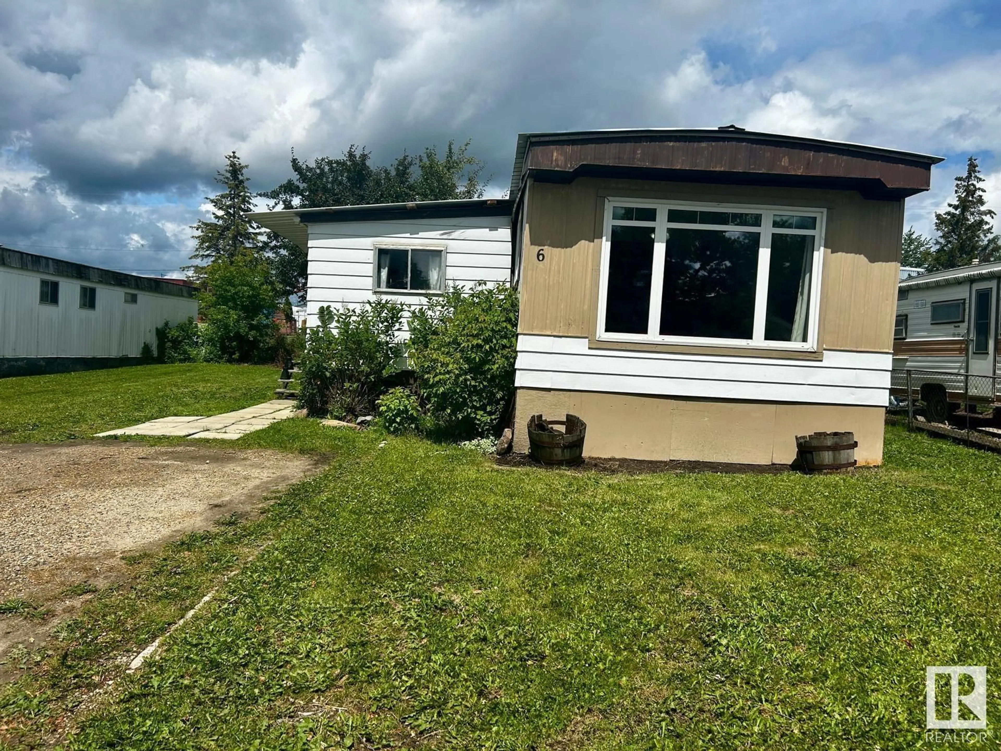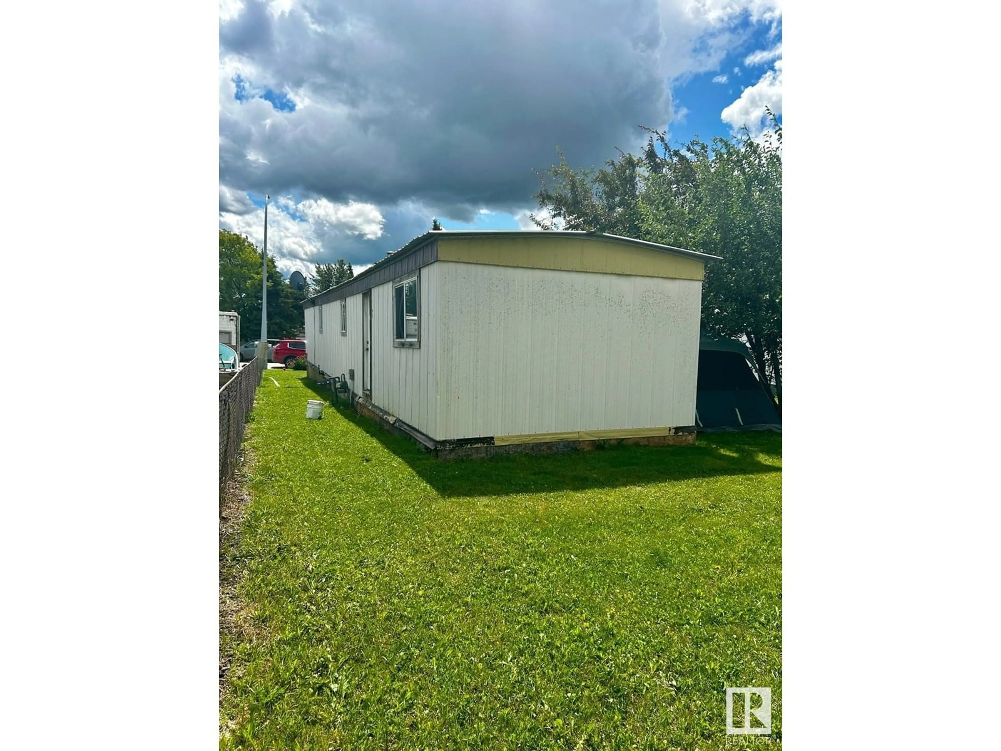5424 48A AVE, Drayton Valley, Alberta T7A1J8
Contact us about this property
Highlights
Estimated valueThis is the price Wahi expects this property to sell for.
The calculation is powered by our Instant Home Value Estimate, which uses current market and property price trends to estimate your home’s value with a 90% accuracy rate.Not available
Price/Sqft$57/sqft
Monthly cost
Open Calculator
Description
Move in and make it your own! This affordable 3 bedroom 1 bathroom mobile is located on a leased lot so close to walking trails to the Omniplex, pool, and newer playground! All while still situated close to all other amenities. There have been many upgrades such as windows, hwt, furnace, toilet, peaked tin roof and some new flooring. The South facing living room window lets in loads of light and the eat in kitchen is bright, welcoming and boasts newer appliances. The bathroom/laundry room has a high window allowing nice natural light in. The primary bedroom closet takes up an entire wall, excellent storage! Two more bedrooms finish everything off. A large mud room addition adds plentiful space and has power as well! Outside you have off street parking, a storage shed and a large deck next to two beautiful apple trees! Lot is also for sale separately see: E4447420 (id:39198)
Property Details
Interior
Features
Main level Floor
Living room
Primary Bedroom
Bedroom 2
Bedroom 3
Property History
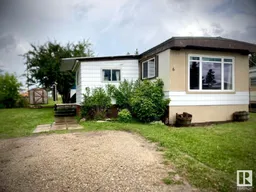 24
24
