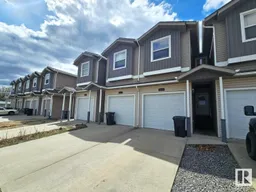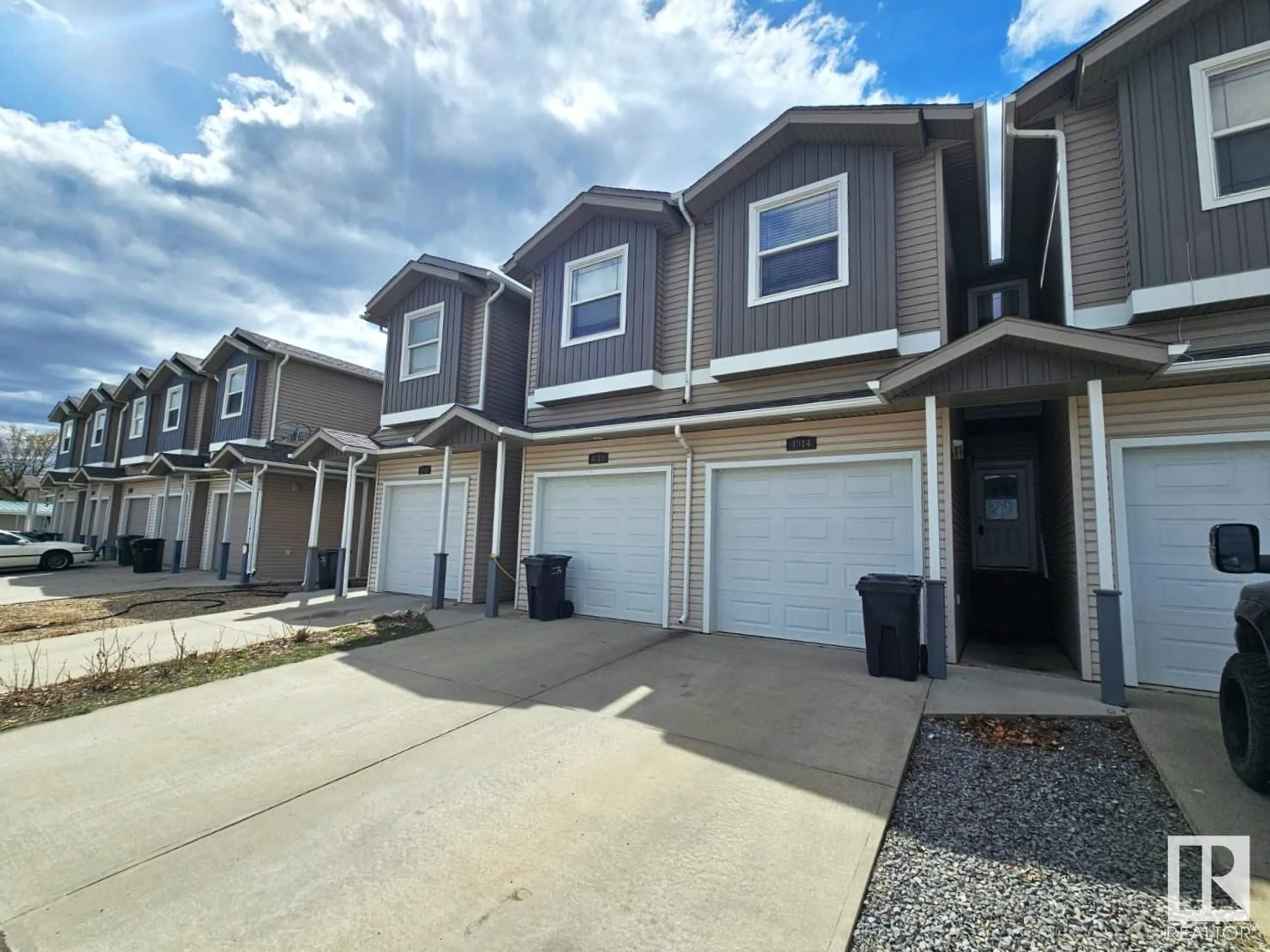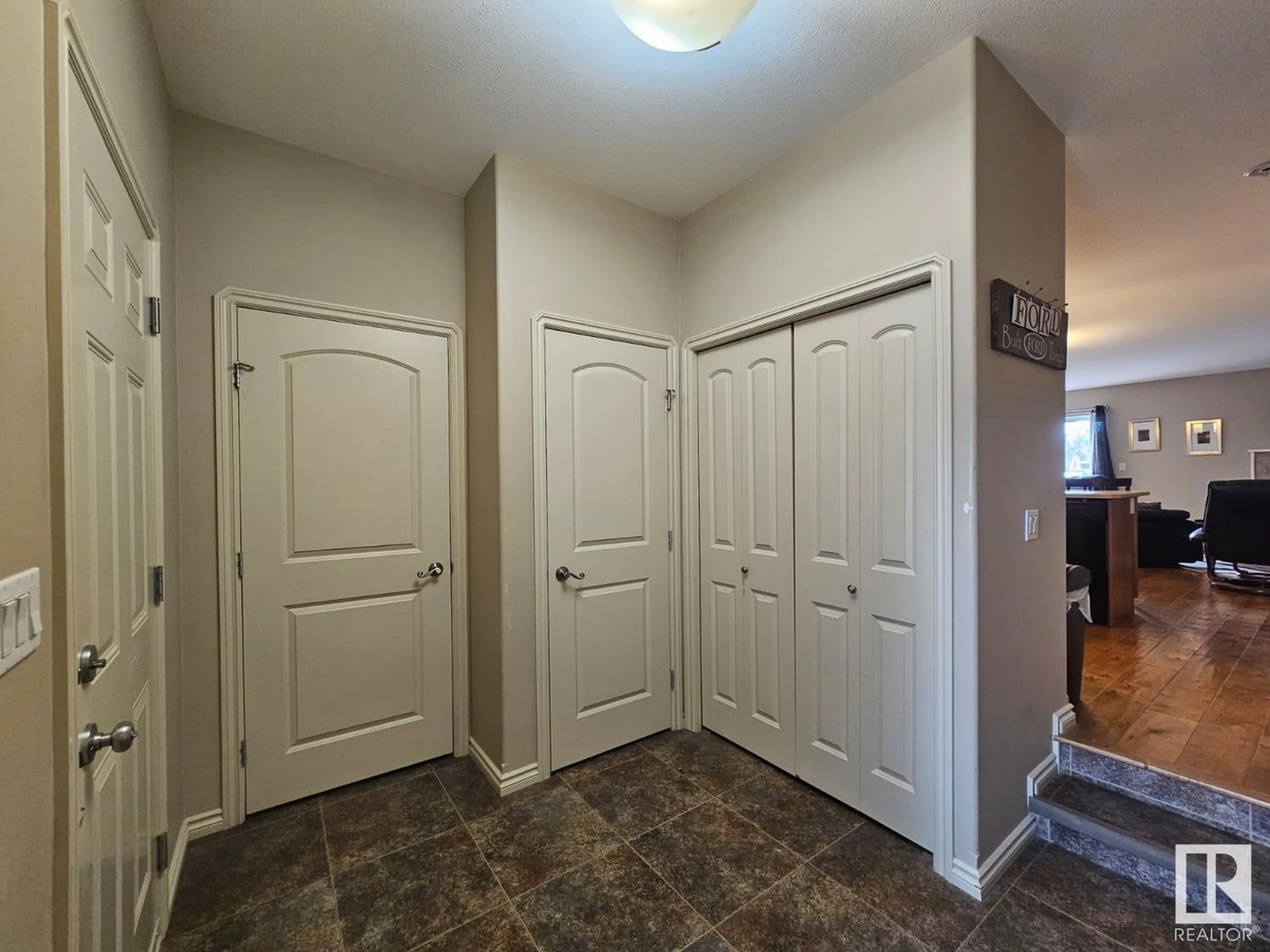4914 46 ST, Drayton Valley, Alberta T7A1S5
Contact us about this property
Highlights
Estimated ValueThis is the price Wahi expects this property to sell for.
The calculation is powered by our Instant Home Value Estimate, which uses current market and property price trends to estimate your home’s value with a 90% accuracy rate.Not available
Price/Sqft$200/sqft
Days On Market18 days
Est. Mortgage$1,224/mth
Tax Amount ()-
Description
Wonderful 2 story townhouse! Upon entrance youll be pleased w/ the entry space, closet storage, 2-piece bath & access to the basement & garage. The main level features beautiful engineered hardwood flooring & an open floor plan. A functional kitchen with a peninsula & pantry. The gas fireplace in living room serves as a cozy focal point. On the upper floor youll find three very spacious bedrooms, 4-piece ensuite, additional 4-piece bath & laundry room. In the fully developed basement you have a spacious rec room, the 4th bed. & another 4-piece bath. High efficiency Lennox furnace & dual glazed Low E windows, increasing energy efficiency! Attached single garage & additional parking spot in the back. Fully fenced west facing yard w/ 5' chain link fence, & 8x10 treated deck & railing. Insulated party walls w/ sound bar to diminish sound. This property has an exceptional floor plan and a fantastic location, walking distance to schools, shopping and parks! (id:39198)
Property Details
Interior
Features
Basement Floor
Family room
Bedroom 4
Property History
 48
48



