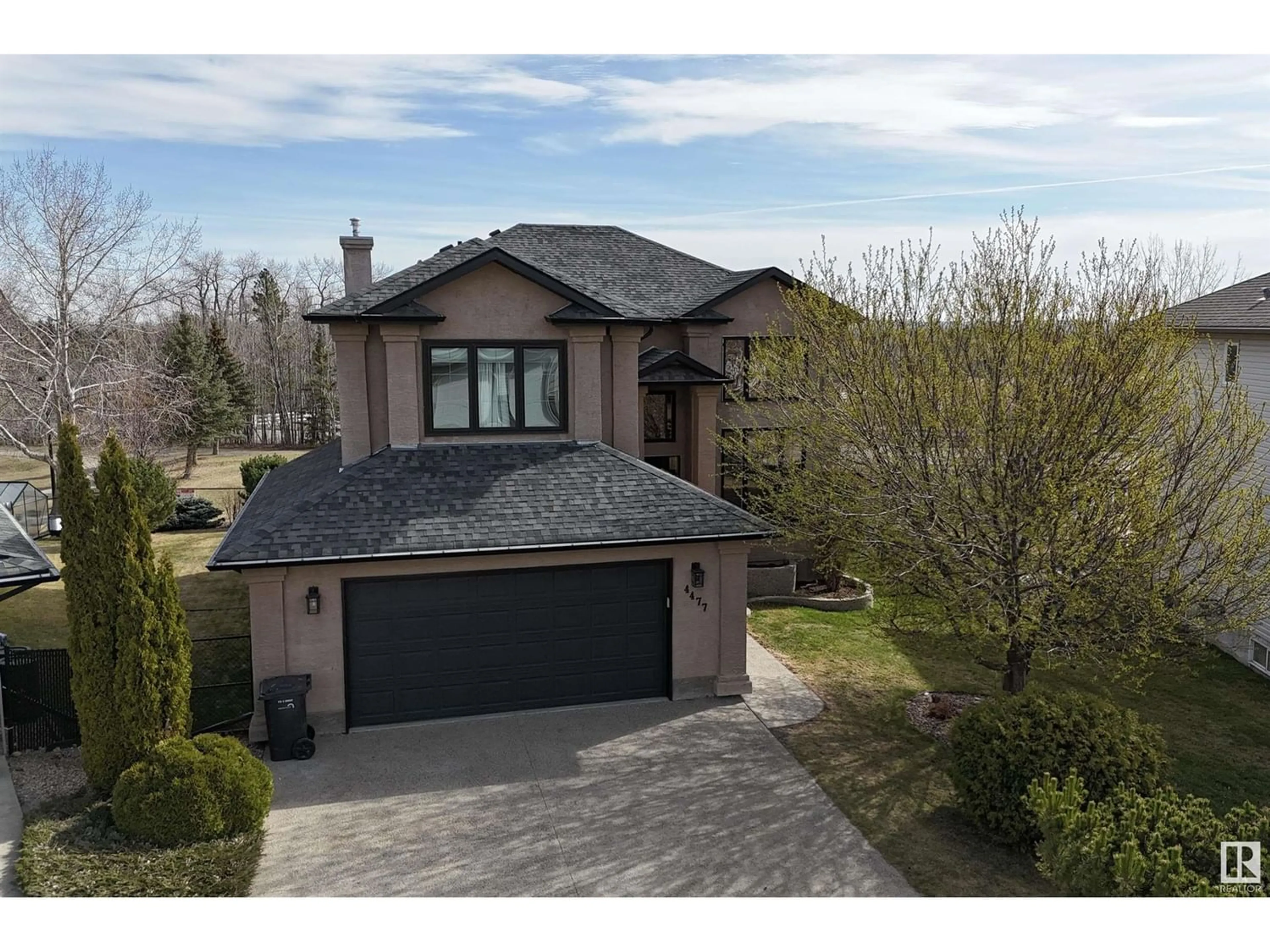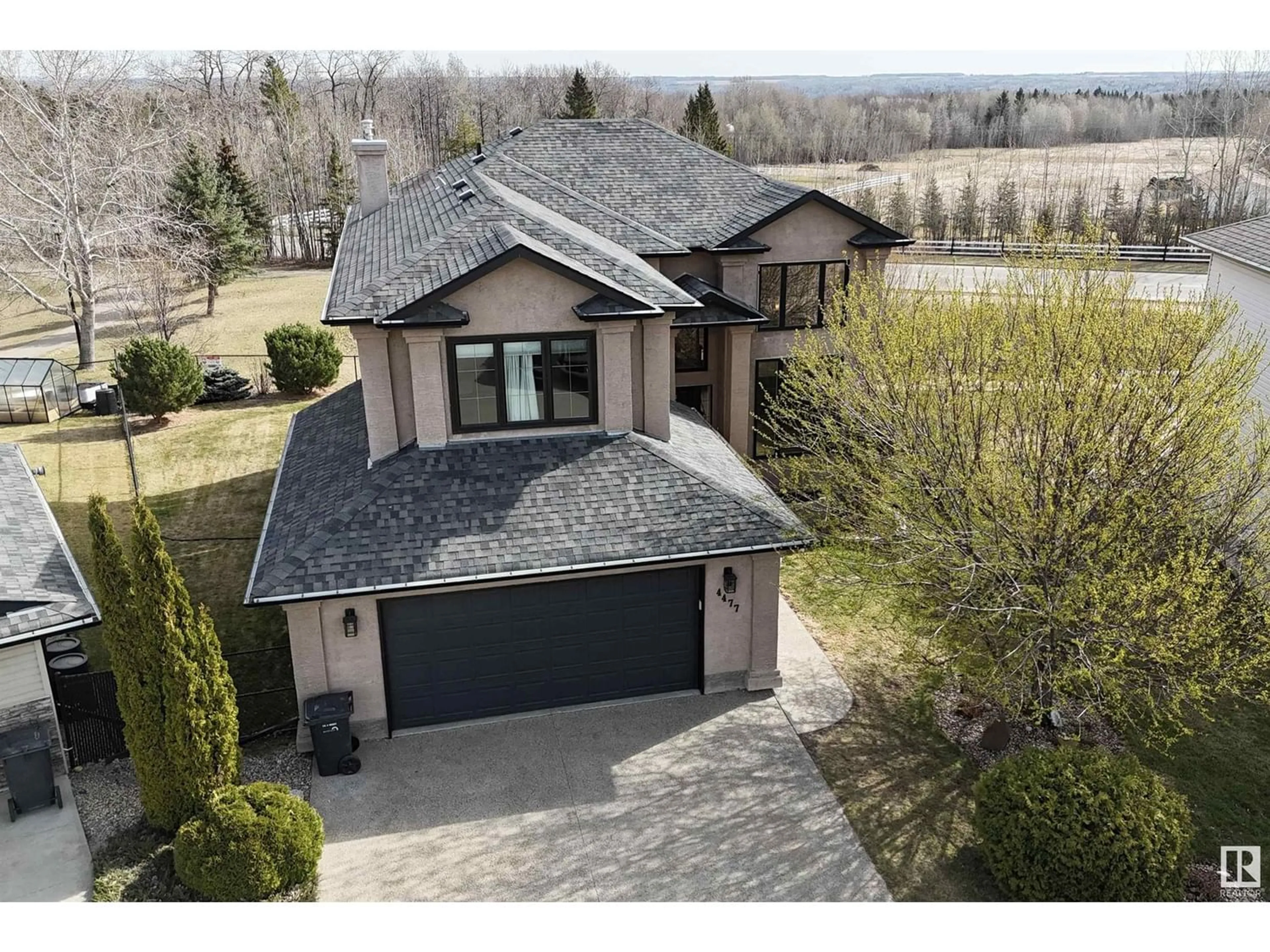4477 36 ST, Drayton Valley, Alberta T7A0A1
Contact us about this property
Highlights
Estimated ValueThis is the price Wahi expects this property to sell for.
The calculation is powered by our Instant Home Value Estimate, which uses current market and property price trends to estimate your home’s value with a 90% accuracy rate.Not available
Price/Sqft$264/sqft
Days On Market25 days
Est. Mortgage$2,319/mth
Tax Amount ()-
Description
Custom built home on one of Aspenviews best lots! As you walk up the exposed aggregate driveway the curb appeal of this home is impressive. Entering the home a sense of grandeur is immediate w/ 17ft ceilings & large picture windows bringing in natural lighting throughout. The LR features a stunning brick fireplace which is flanked by the gorgeous Peter Lik prints(included). Natural cherry hardwood throughout the main floor & beautifully designed ceramic tile, & a kitchen that has it all! Maple cabinetry, corian countertops, tiled back splash, a spacious walk through pantry, large island & S/S appliances(most new 2017). Upstairs you find 3 bdrms w/a primary bedroom, walk in closet & a beautiful ensuite w/ jetted tub/shower. The professionally finished basement hosts a large family room, 2nd fireplace, wet bar & fridge, 4th bedroom, 3 pce bath & storage. Central AC too! Outside this home also shines w/a large deck overlooking a beautiful pond, trails & park. Did I mention the oversized double heated garage? (id:39198)
Property Details
Interior
Features
Upper Level Floor
Bedroom 3
Primary Bedroom
Bedroom 2
Property History
 57
57



