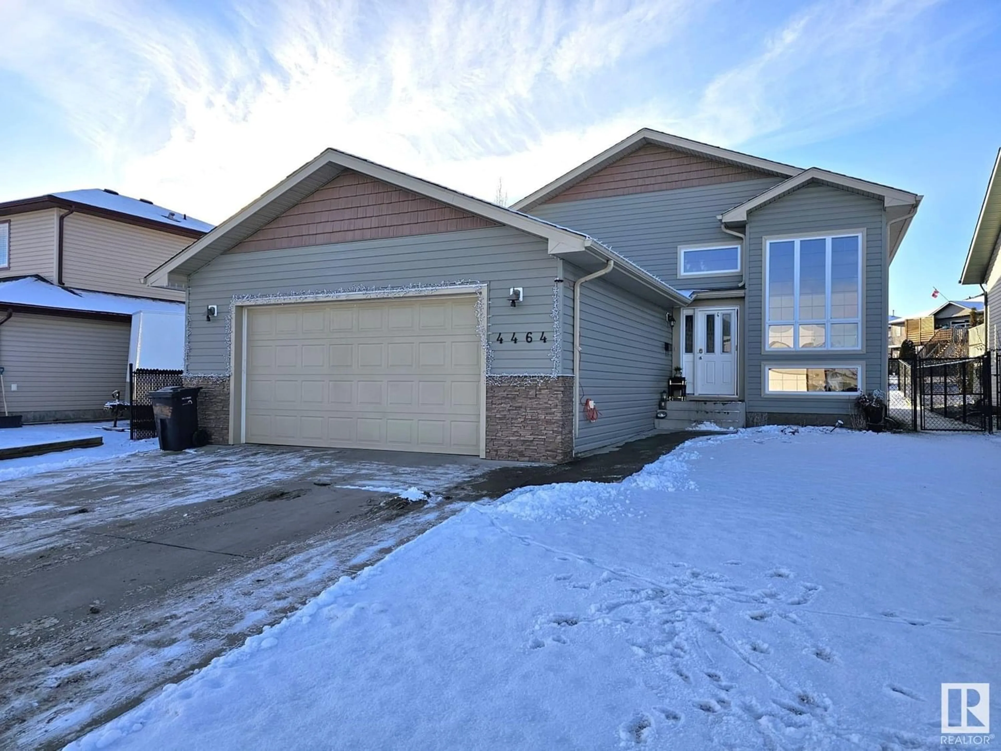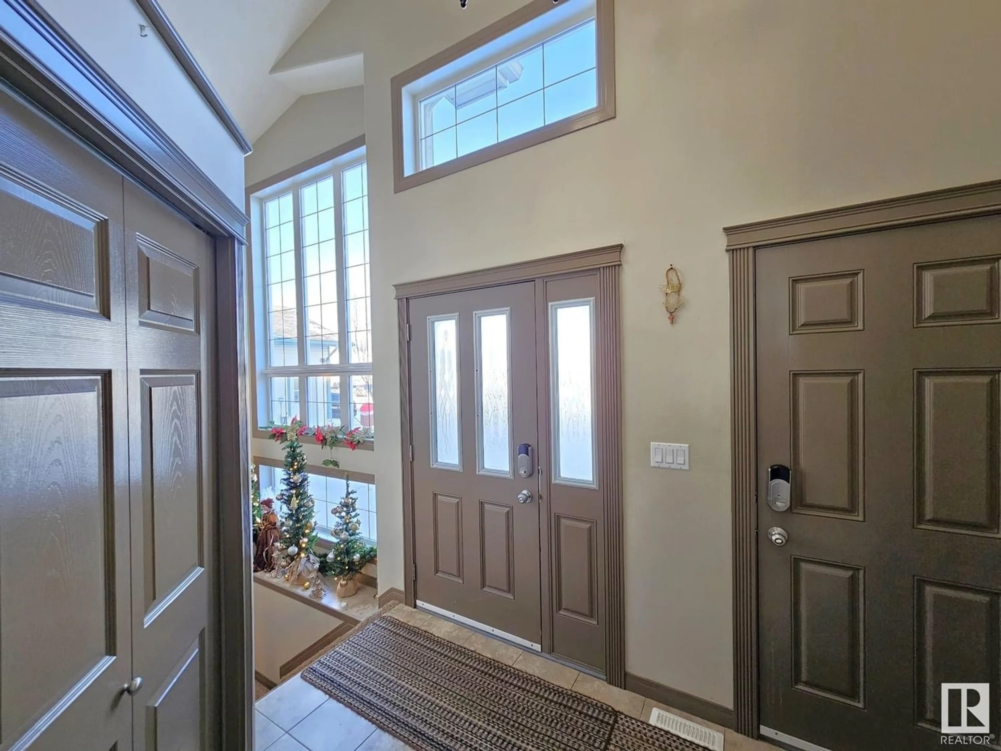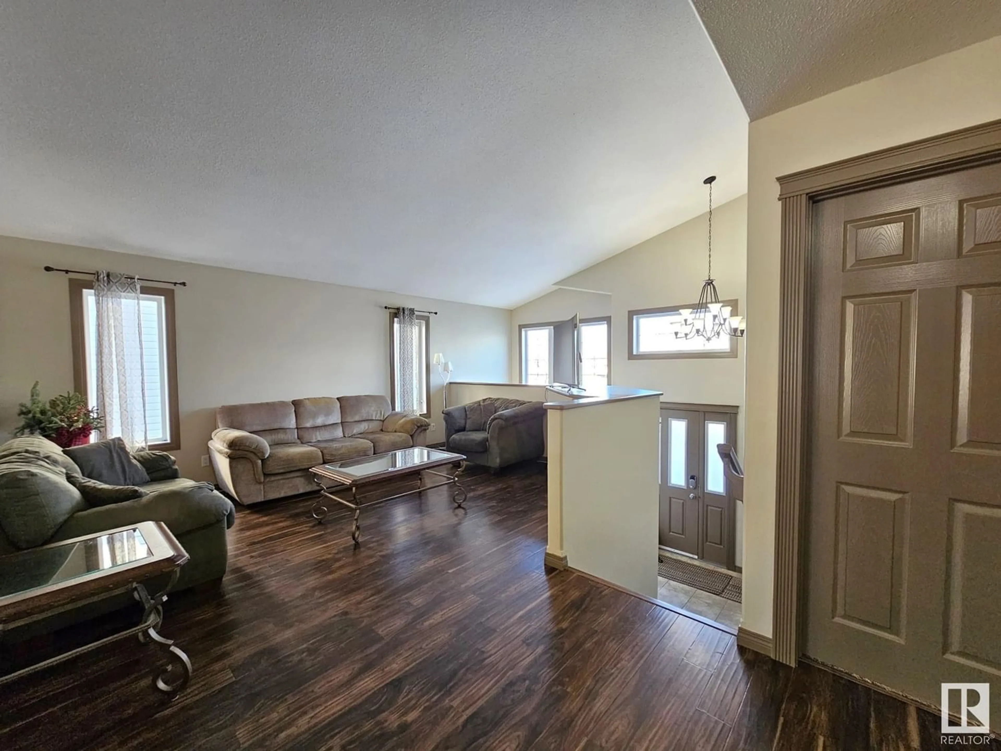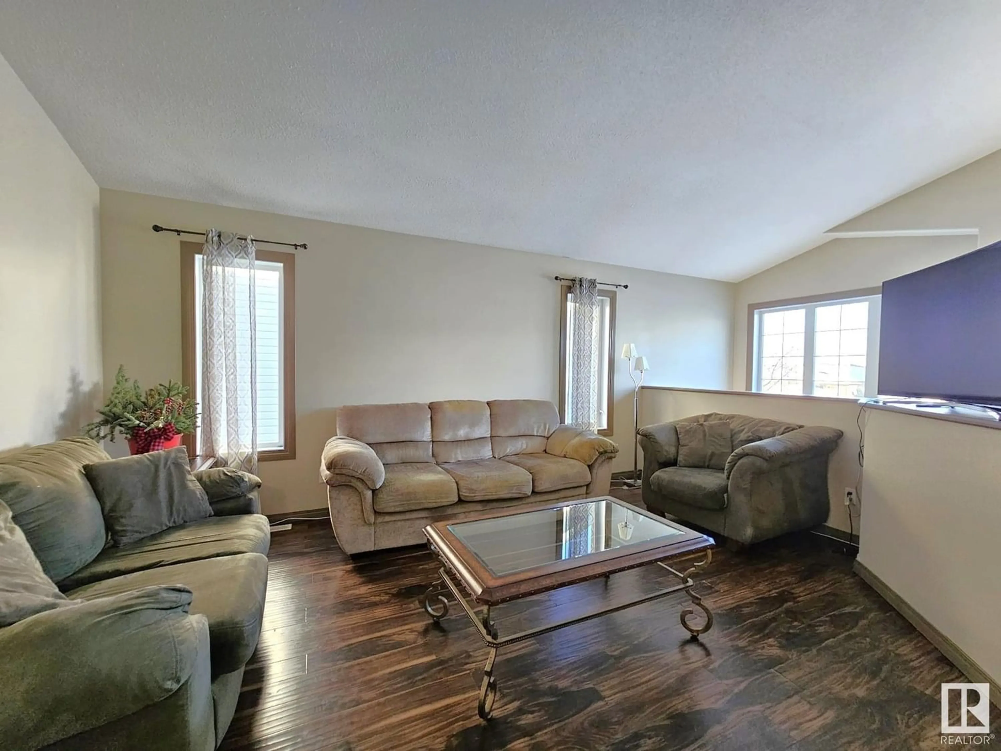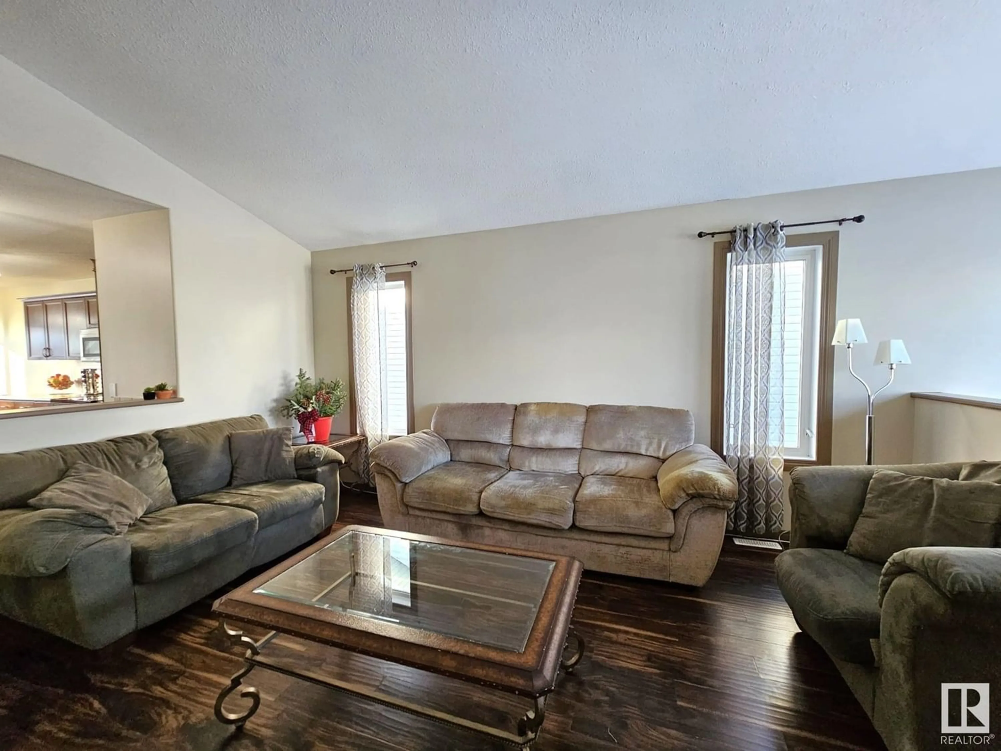4464 38 ST, Drayton Valley, Alberta T7A0A8
Contact us about this property
Highlights
Estimated ValueThis is the price Wahi expects this property to sell for.
The calculation is powered by our Instant Home Value Estimate, which uses current market and property price trends to estimate your home’s value with a 90% accuracy rate.Not available
Price/Sqft$277/sqft
Est. Mortgage$1,717/mo
Tax Amount ()-
Days On Market1 year
Description
This beautiful 5 bedroom home offers offers a wonderful floor plan and a great location in highly sought after Aspenview of Drayton Valley. Upon entering the home you'll be very please with the large entryway and vaulted ceiling in the living. The living room features a great window package for lots of natural daylight. The kitchen is large with a very functional island, lots of cabinetry and counter space too. The dining area leads to the wooded deck overlooking the spacious and fenced backyard. The master bedroom features an elaborate ensuite complete with a deep air jet tub! The recreation room below is massive with a fireplace serving as a great focal point. The 4th & 5th bedrooms are located downstairs. The garage is fully finished and measures 24x24. This home comes with central Air Conditioning too! (id:39198)
Property Details
Interior
Features
Basement Floor
Family room
4.83 m x 8.13 mBedroom 4
4.98 m x 4.17 mBedroom 5
4.27 m x 4.83 mProperty History
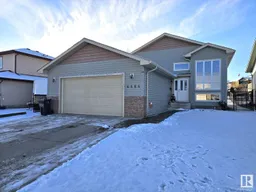 50
50
