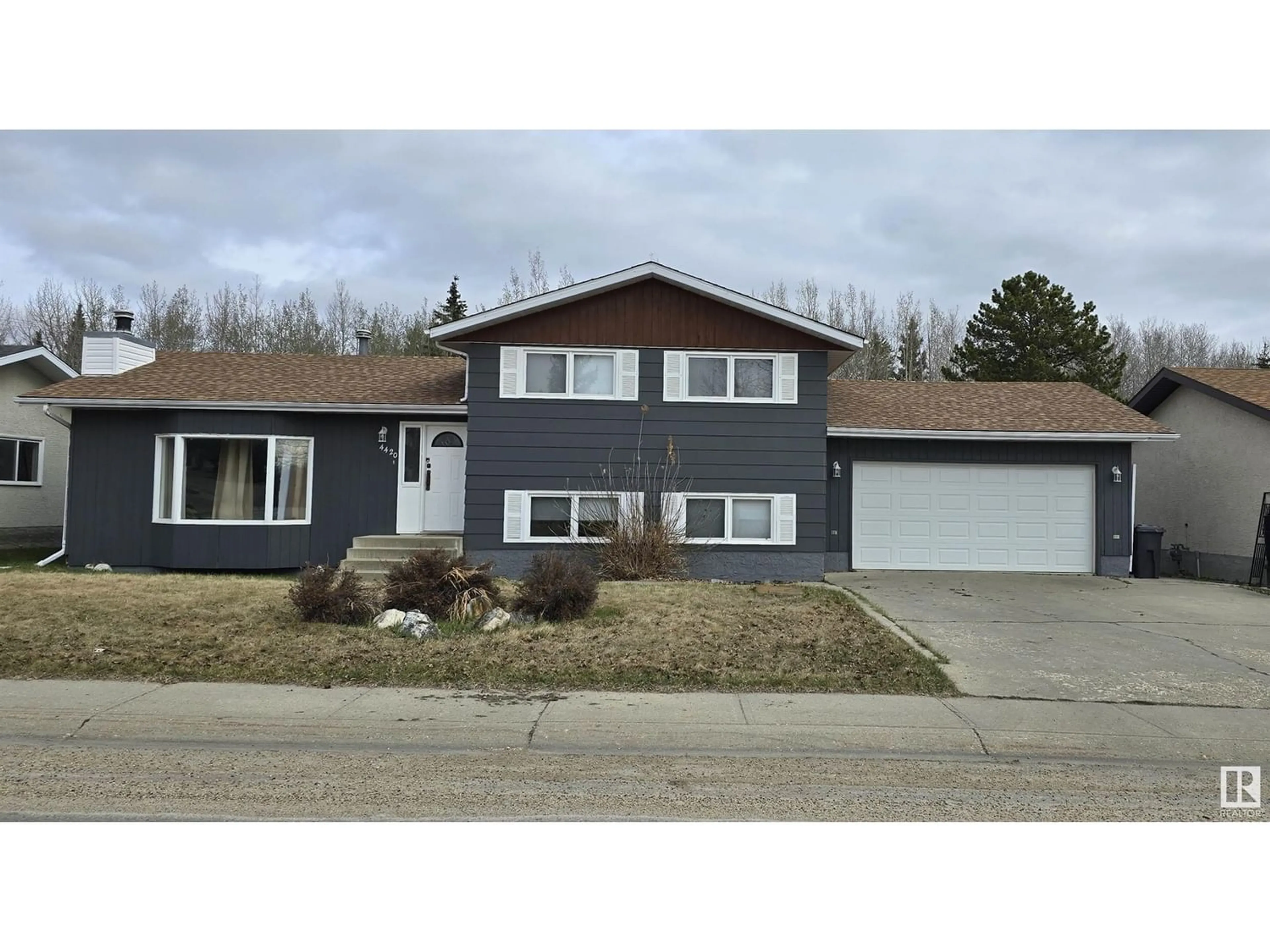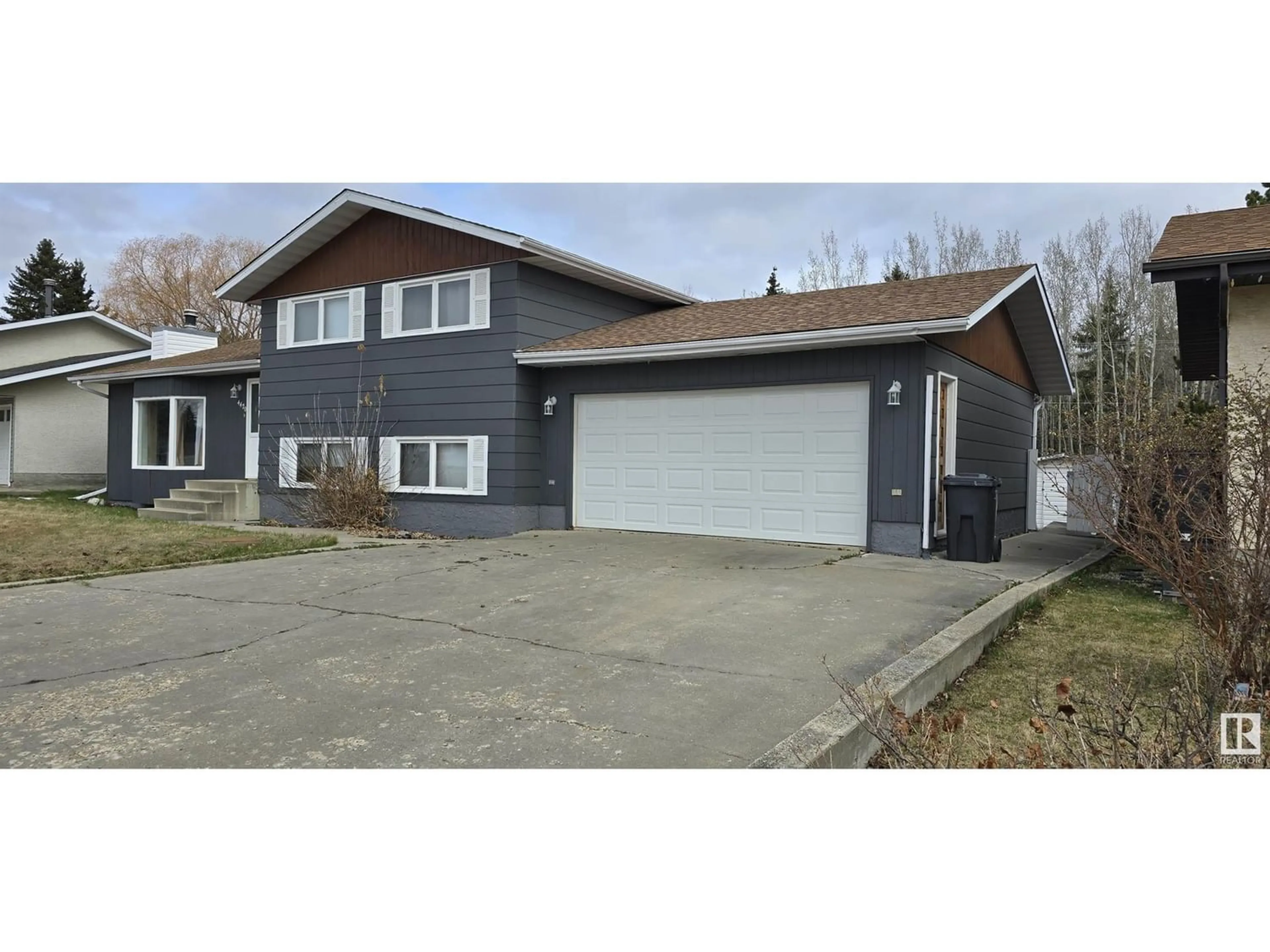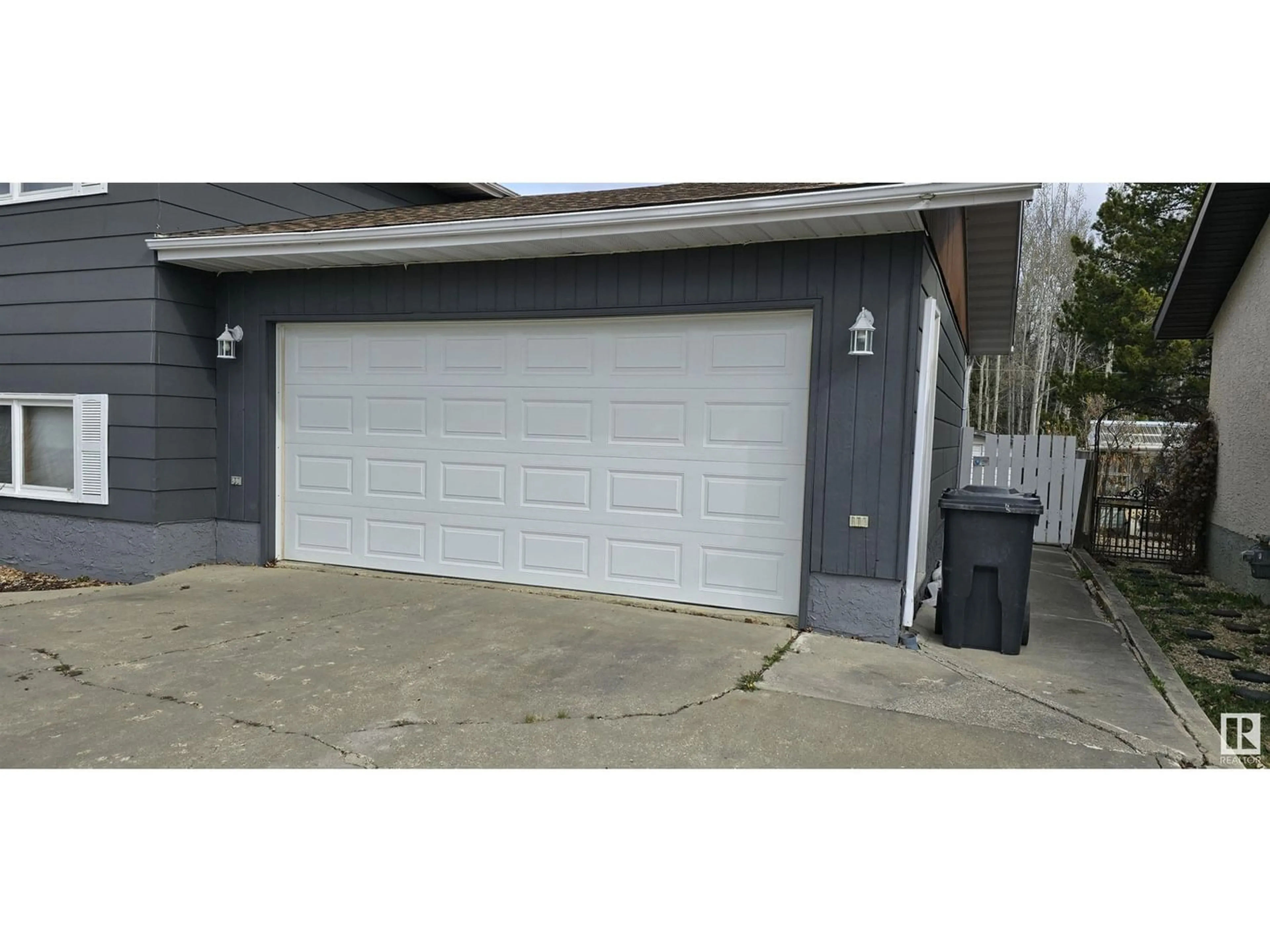4420 Mackenzie AV, Drayton Valley, Alberta T7A1A5
Contact us about this property
Highlights
Estimated ValueThis is the price Wahi expects this property to sell for.
The calculation is powered by our Instant Home Value Estimate, which uses current market and property price trends to estimate your home’s value with a 90% accuracy rate.Not available
Price/Sqft$274/sqft
Days On Market25 days
Est. Mortgage$1,460/mth
Tax Amount ()-
Description
Located on Mackenzie Avenue, this 4-level split home offers Peace & Privacy!! The large fenced back yard backs onto trees and sits across from a quiet park!! The back yard is complete with a 26x12 deck, 3 types of apple trees and a Hot Tub for your enjoyment! Step inside to find 3 bedrooms & 3 bathrooms, a roomy kitchen and dining room with views of the private back yard. The feature of the large sunk in living room is the Stone Wall wood burning Fireplace. For added convenience, the laundry facilities are located on the main level. Upstairs, you will find 2 bedrooms, a 4-piece main bathroom, as well as the Primary Bedroom featuring its own 2-piece ensuite. The lower level offers a welcoming family room with large above ground windows, a convenient 3-piece bathroom, and direct access to the double attached garage, that is finished and heated! The lowest level features an additional room and abundant storage space. This home is located near schools and playgrounds making it an excellent family home! (id:39198)
Property Details
Interior
Features
Main level Floor
Living room
Dining room
Kitchen
Property History
 46
46




