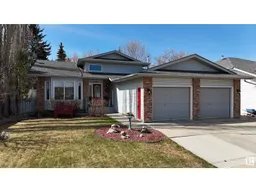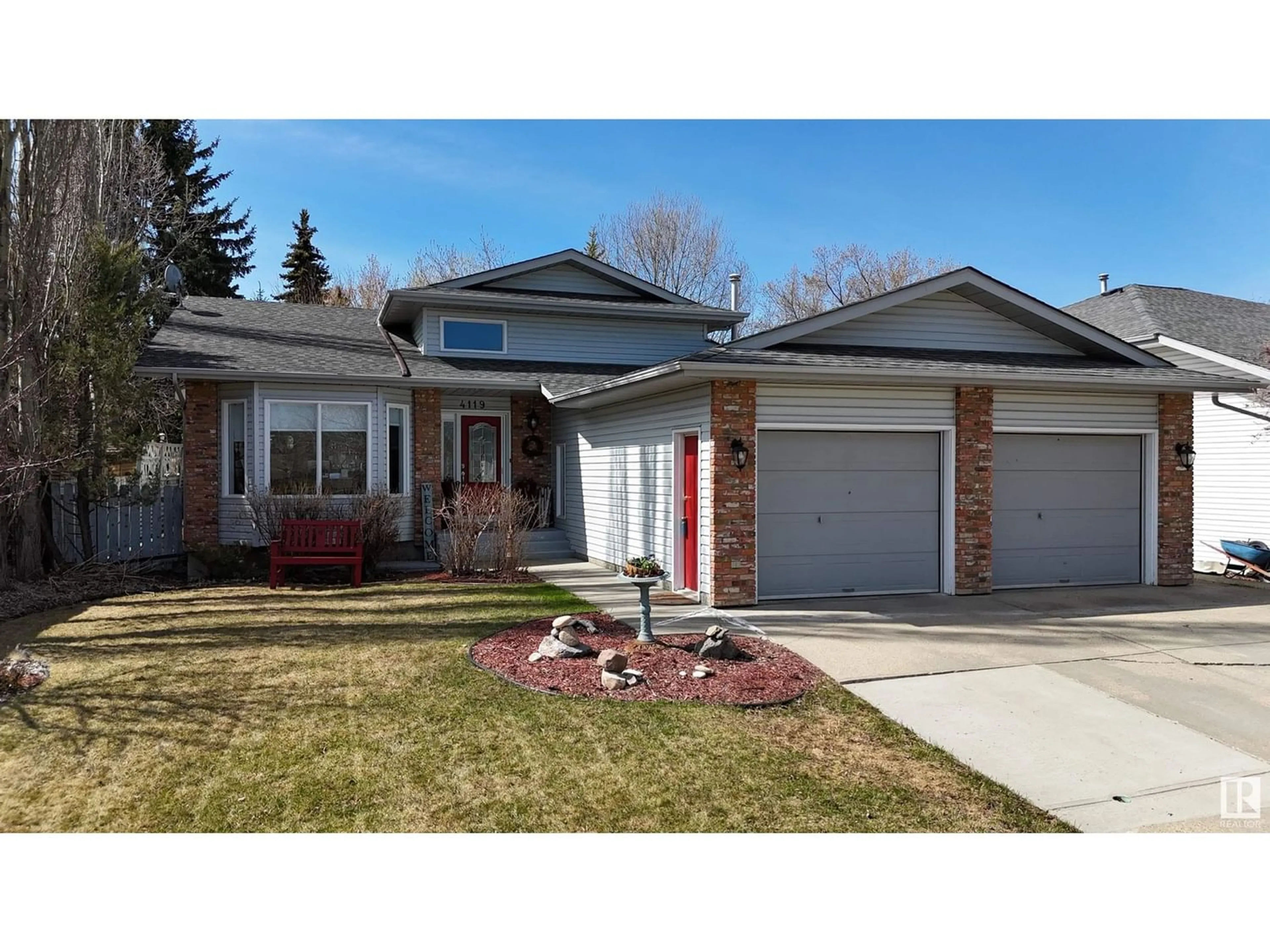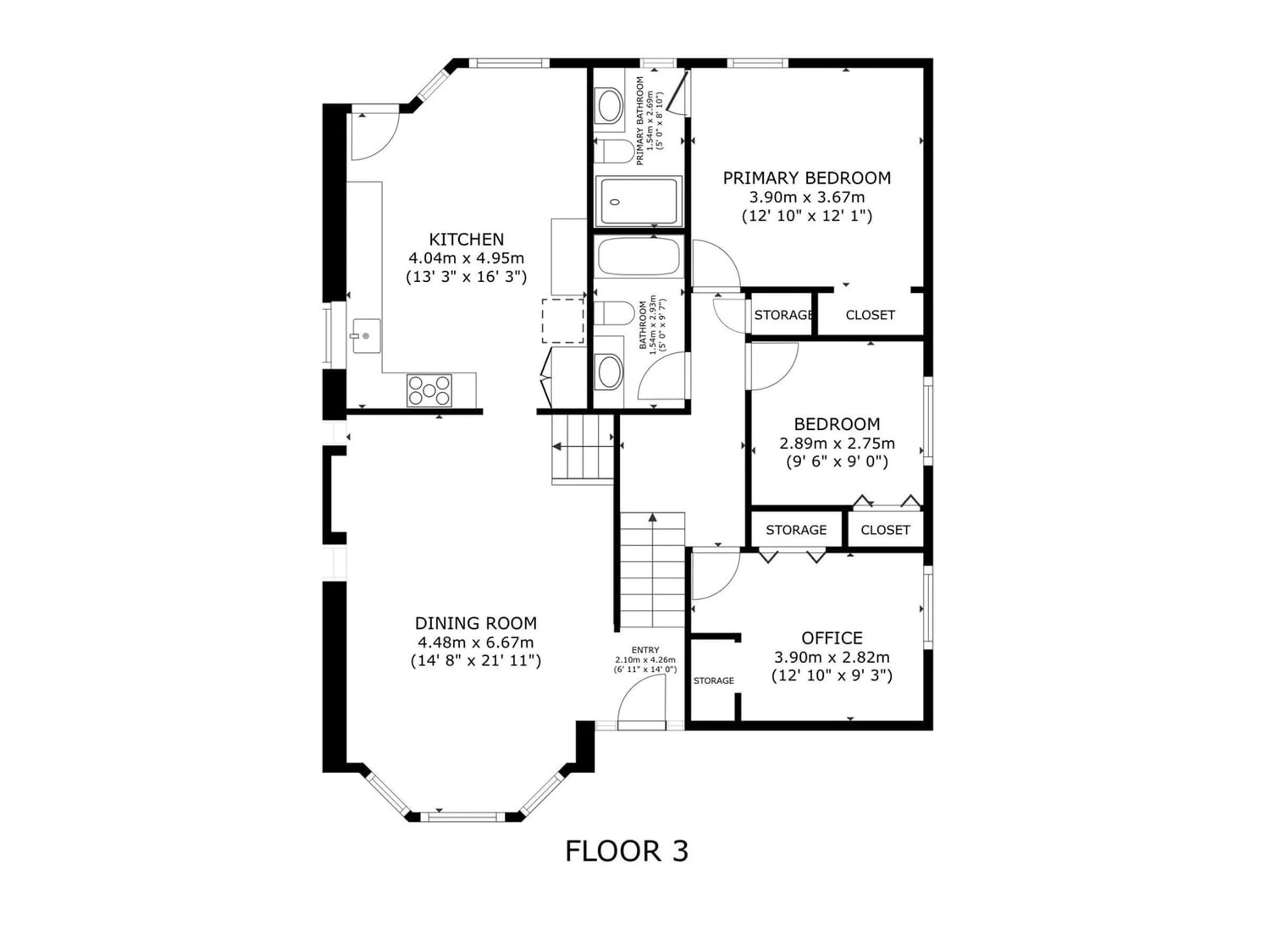4119 Mackenzie AV, Drayton Valley, Alberta T7A1A8
Contact us about this property
Highlights
Estimated ValueThis is the price Wahi expects this property to sell for.
The calculation is powered by our Instant Home Value Estimate, which uses current market and property price trends to estimate your home’s value with a 90% accuracy rate.Not available
Price/Sqft$327/sqft
Days On Market15 days
Est. Mortgage$1,718/mth
Tax Amount ()-
Description
Remarkable split level home with a charming layout. This meticulously kept home offers chic detailing w/amazing views of the pond! Located in the desirable Northview area, this home provides access to miles of walking trails, close to schools, parks, & a stones throw from Northview Pond. Inside the home modern updates are bathed in natural lighting via the many windows from front to back. The front LR provides a stunning view of Northview pond, the updated kitchen features a section of heated tile flooring, a farmhouse style sink, 4 updated appliances(& gas stove), an island, vaulted ceilings & a breakfast nook overlooking the park like yard. A few steps down you find a cozy den w/wood burning fireplace. The upper level includes 3 bedrooms, 4 pce updated bath, & Primary bedroom w/a 3 pce ensuite. The lower level offers a large family room, & tons of storage. 24x28 att.heated garage here too! The fenced yard is a sanctuary w/a private setting & patio, a deck, & fruit trees. 1800+ sq ft on the top 3 floors! (id:39198)
Property Details
Interior
Features
Upper Level Floor
Bedroom 2
Bedroom 3
Primary Bedroom
Property History
 47
47



