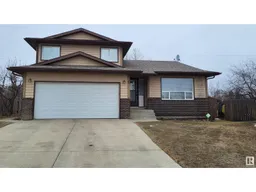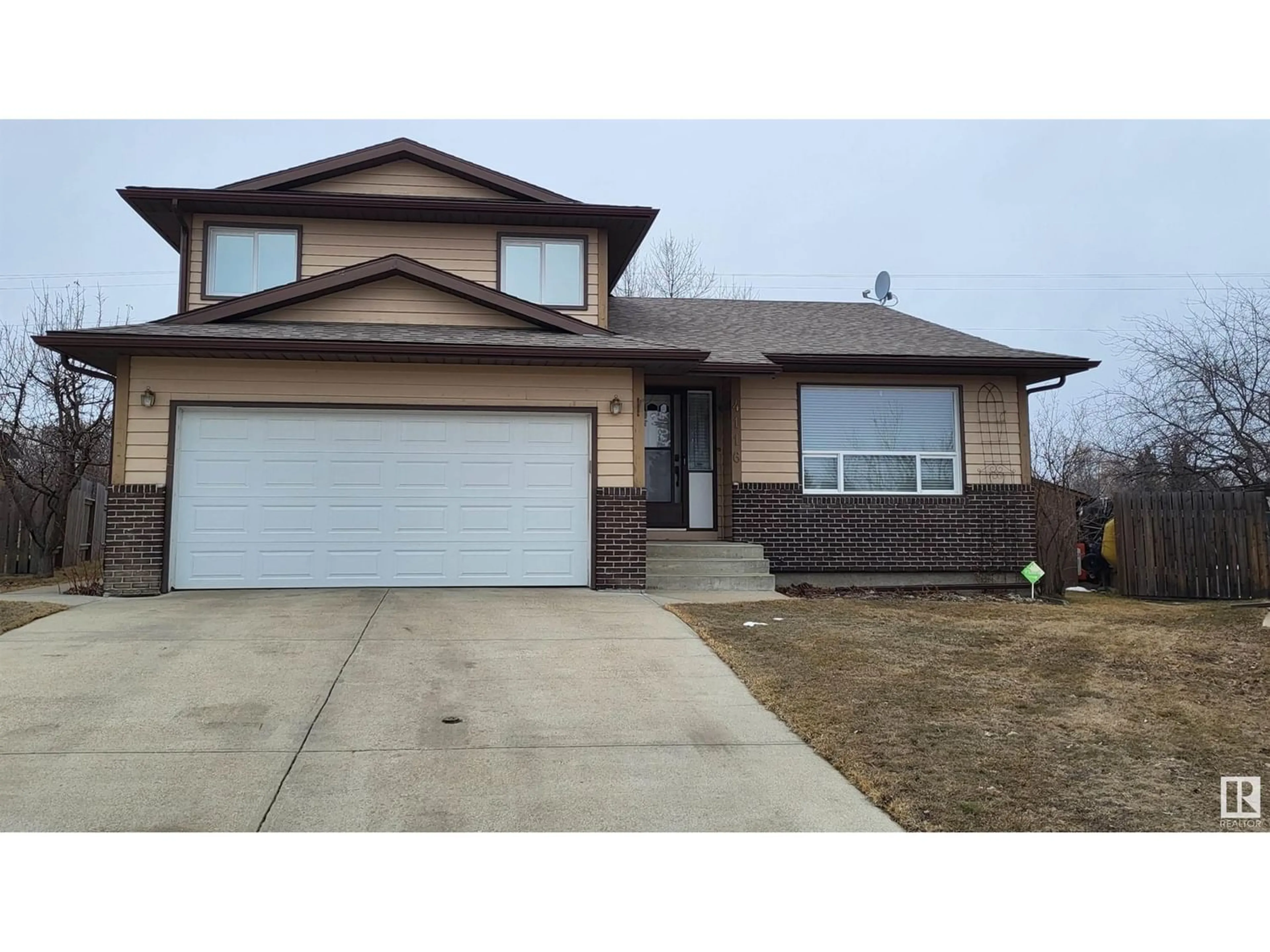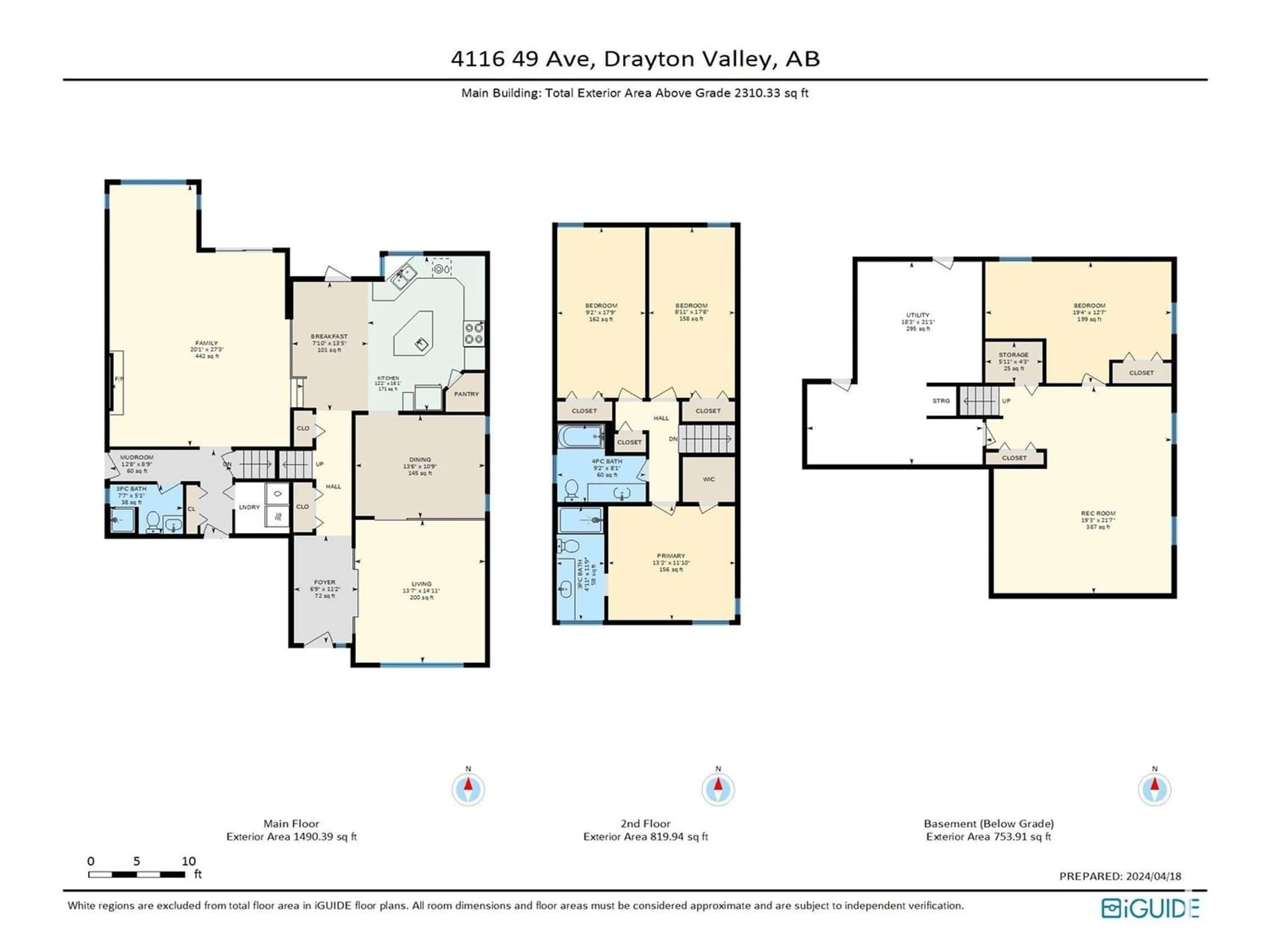4116 49 AV, Drayton Valley, Alberta T7A1E6
Contact us about this property
Highlights
Estimated ValueThis is the price Wahi expects this property to sell for.
The calculation is powered by our Instant Home Value Estimate, which uses current market and property price trends to estimate your home’s value with a 90% accuracy rate.Not available
Price/Sqft$169/sqft
Days On Market33 days
Est. Mortgage$1,717/mth
Tax Amount ()-
Description
Family time is the name of this listing. The kitchen is the heart of this home with a center island and eating area overlooking the family room with wood burning fireplace and back garden access & a piano. The front, sunken living room has 9 ft ceilings and a formal dining room allows for those larger suppers at Christmas & Thanksgiving when you have the extended family over and need to seat 12! The backyard accesses St. Anthony's school grounds and you can watch the kids playing. It is in a cul-d-sac location, not on a through street. There are 3 huge bedrooms upstairs and 2 full bathrooms. The main level has a 3 piece bath with shower as well. The basement is finished with rec room/craft room and bedroom and extra storage space with cold room. There is a double attached garage & the yard is fenced & has fruit trees & shrubs that include apple, plumb, cherry, saskatoon, raspberry, haskap/honeyberry. 2 storage sheds stay. Shingles 2017, R-40 2016, ensuite reno 2020, HWT 2017, family room 2017 and more! (id:39198)
Property Details
Interior
Features
Lower level Floor
Bedroom 4
Cold room
Property History
 46
46



