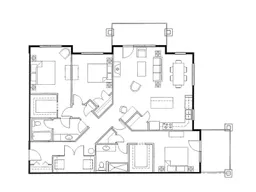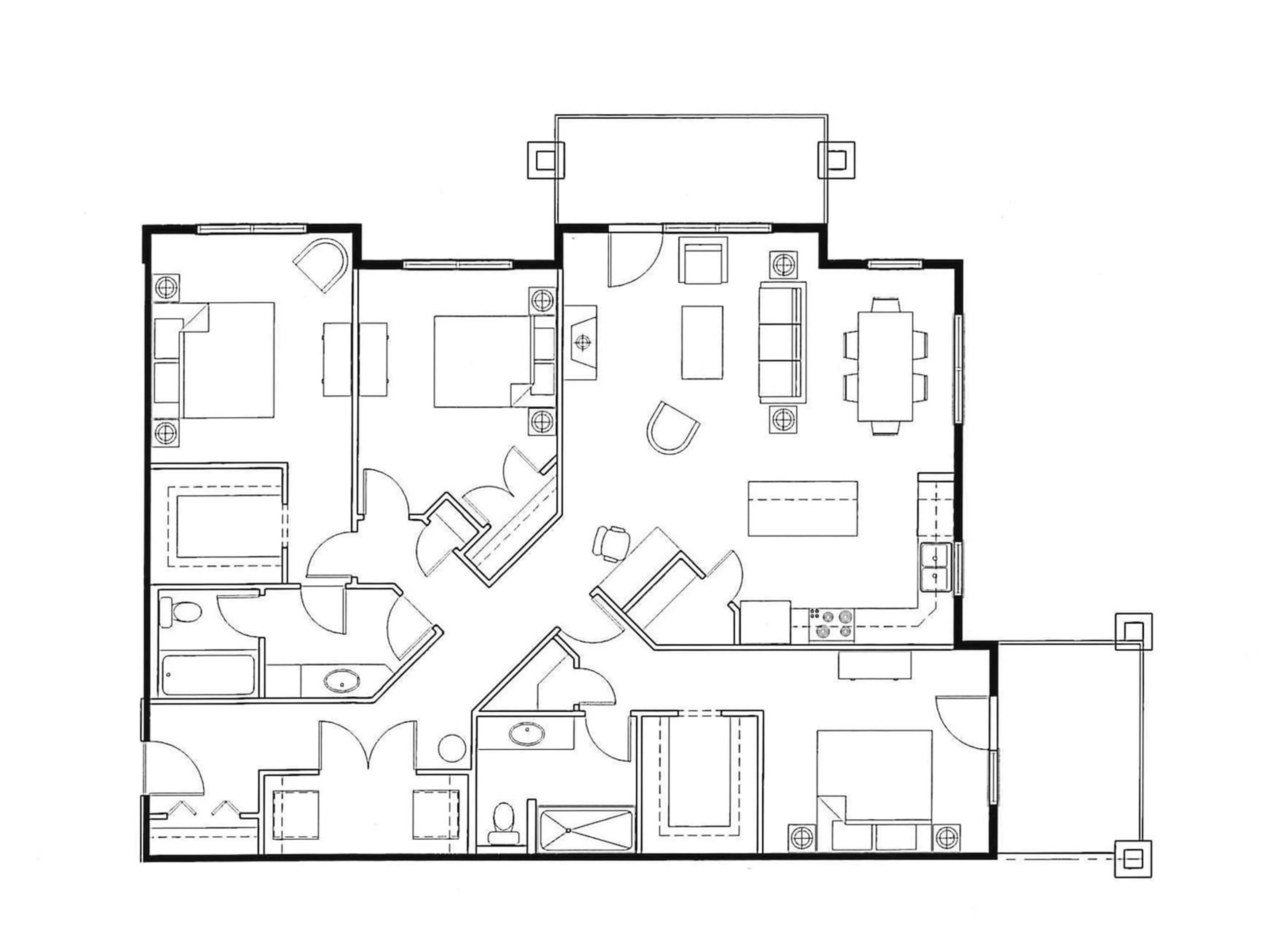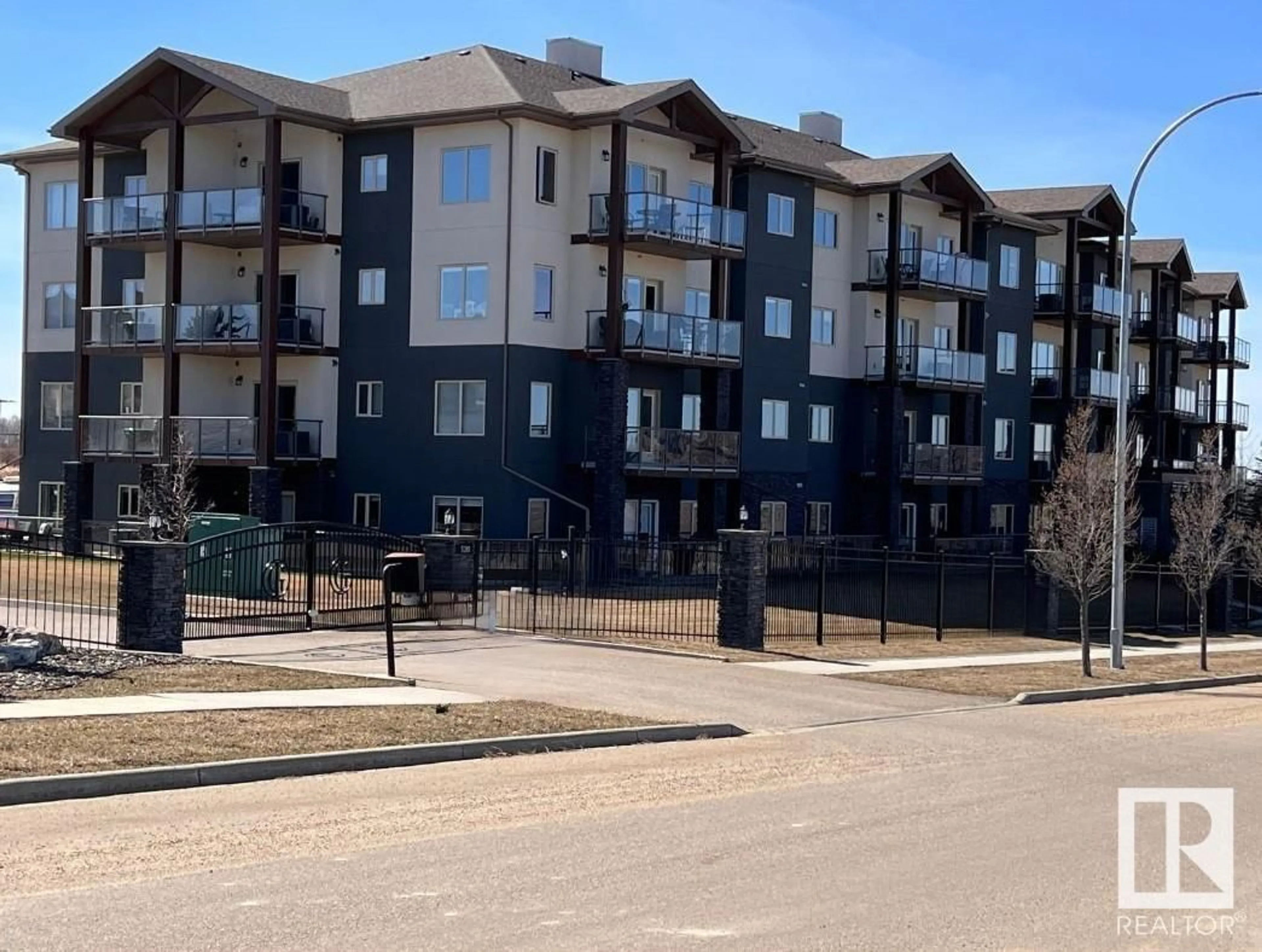#409 5201 Brougham DR, Drayton Valley, Alberta T7A0C8
Contact us about this property
Highlights
Estimated ValueThis is the price Wahi expects this property to sell for.
The calculation is powered by our Instant Home Value Estimate, which uses current market and property price trends to estimate your home’s value with a 90% accuracy rate.Not available
Price/Sqft$251/sqft
Days On Market31 days
Est. Mortgage$1,653/mth
Maintenance fees$667/mth
Tax Amount ()-
Description
WELCOME TO LUXURY LIVING IN IRONWOOD GATES! This stunning electronic security gated condo with elevator is exactly what you are looking for. This top floor unit is on the NE corner and has lots to offer with the 3 bedrooms, open area for the living room with fireplace, dining & kitchen with island, & great views from your decks & the large windows throughout. The floors are hi grade engineered hardwood in all the rooms, the countertops are Granite, crown molding in the main living area & bedroom, 6 hi quality appliances, freshly painted main area, 9 ft. ceilings. The seller spent over $7,000.00 for Hunter Douglas power window coverings. The common area is stunning with a huge kitchen, table, sitting area with large TV, attached exercise room with equipment & TV & an out door furnished patio! Great place to have some functions, social events, etc. There are 2 parking stalls, one in underground parking & one outside. There is also a storage locker in the heated parking garage by your stall. A MUST SEE! (id:39198)
Property Details
Interior
Features
Main level Floor
Living room
Dining room
Kitchen
Primary Bedroom
Exterior
Parking
Garage spaces 2
Garage type -
Other parking spaces 0
Total parking spaces 2
Condo Details
Inclusions
Property History
 48
48



