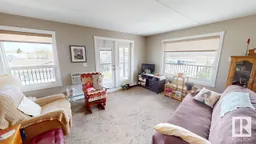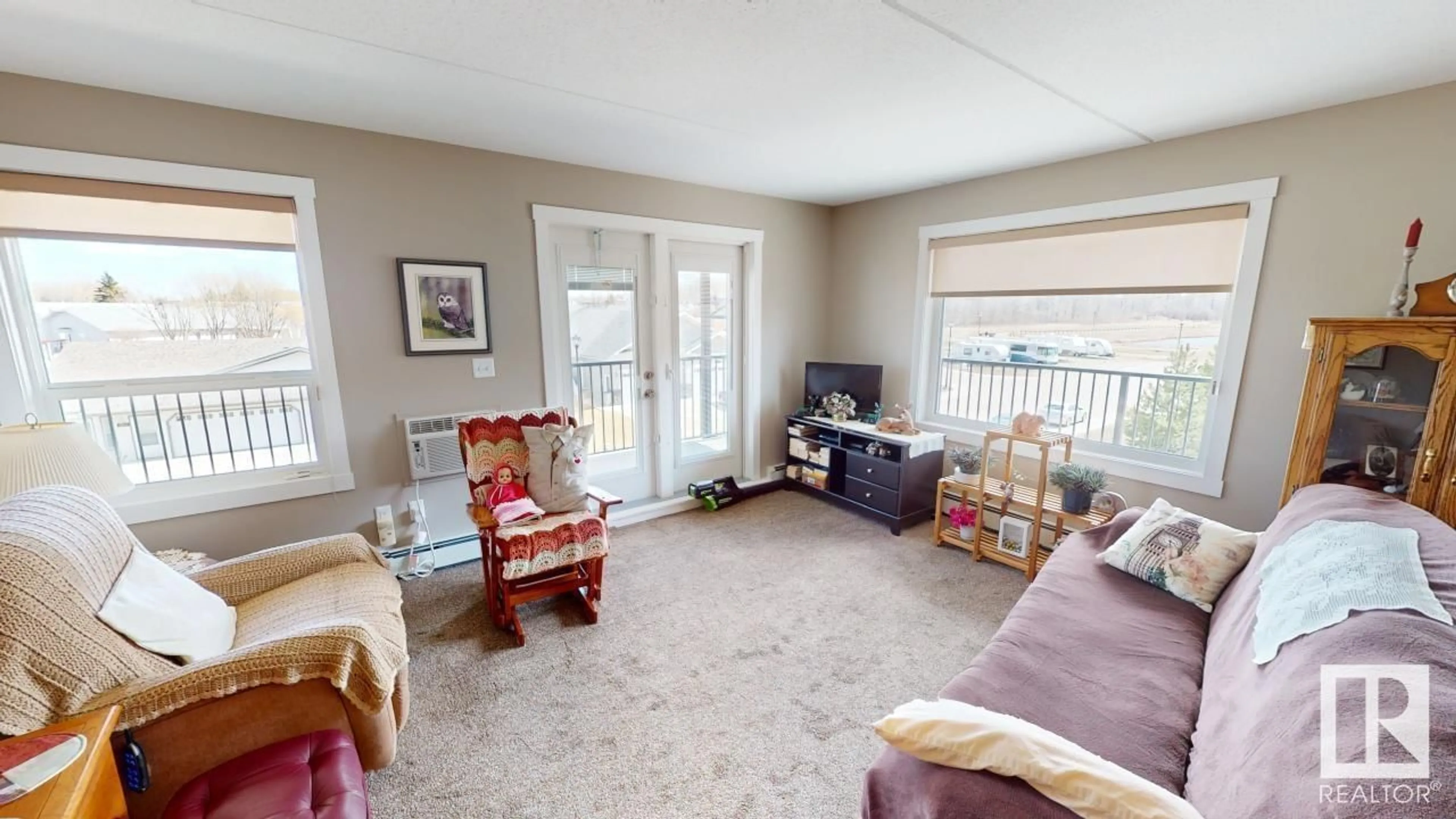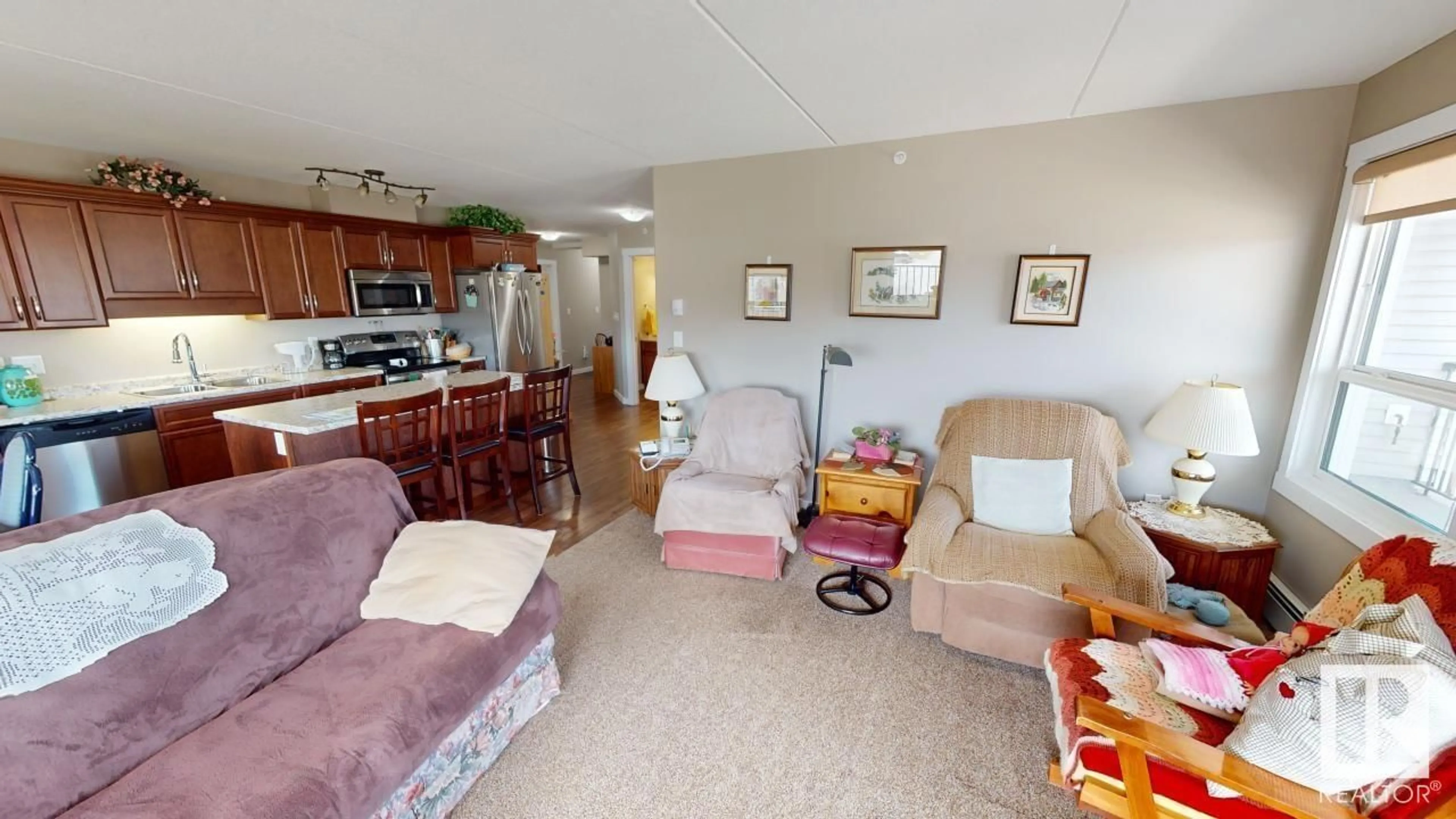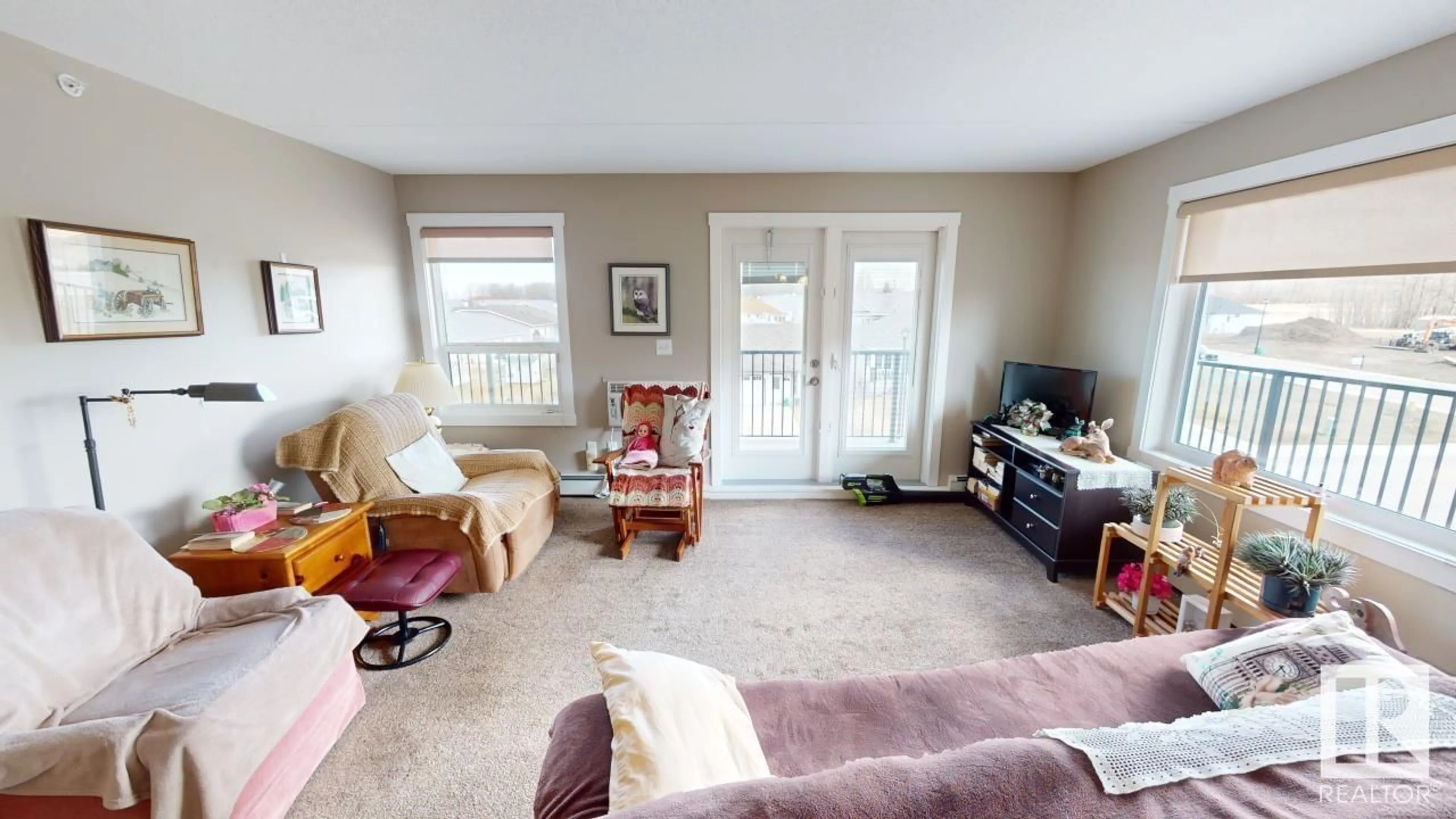#303 4002 47 ST, Drayton Valley, Alberta T7A0A2
Contact us about this property
Highlights
Estimated ValueThis is the price Wahi expects this property to sell for.
The calculation is powered by our Instant Home Value Estimate, which uses current market and property price trends to estimate your home’s value with a 90% accuracy rate.Not available
Price/Sqft$234/sqft
Days On Market29 days
Est. Mortgage$1,159/mth
Maintenance fees$353/mth
Tax Amount ()-
Description
Just like new! Absolutely immaculate 2 bedroom, 2 bath home in River Terrace Condominiums. Enjoy living in one of Drayton Valleys newest buildings, with features such as underground heated parking, security entrances, elevator, a social room, triple glazed windows, a gas BBQ connection, a wrap around balcony with 2 storage units & south east exposure too! This unit boasts a large open kitchen with a spacious Island & eat in bar, SS appliances, large south facing windows allowing plenty of natural lighting to permeate throughout. This Condo also features air conditioning, hot water heating, & 2 spacious bedrooms. Enjoy your morning coffee on the expansive balcony with our stunning Alberta sunrises, as well as a gorgeous view of the pond & the many walking trails. Located just a few blocks from the local hospital, close to shopping, & many other amenities. The suites have the 8 CONCRETE HOLLOW CORE FLOORS & STEEL STUDS on each level for noise suppressant & durability. A beautiful building to call home. 55+ (id:39198)
Property Details
Interior
Features
Main level Floor
Living room
4.9 m x 3.53 mDining room
2.18 m x 3.13 mKitchen
5.29 m x 4.96 mPrimary Bedroom
6.54 m x 3.35 mCondo Details
Amenities
Vinyl Windows
Inclusions
Property History
 32
32




