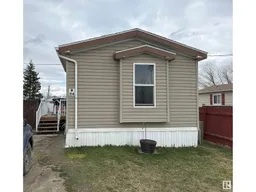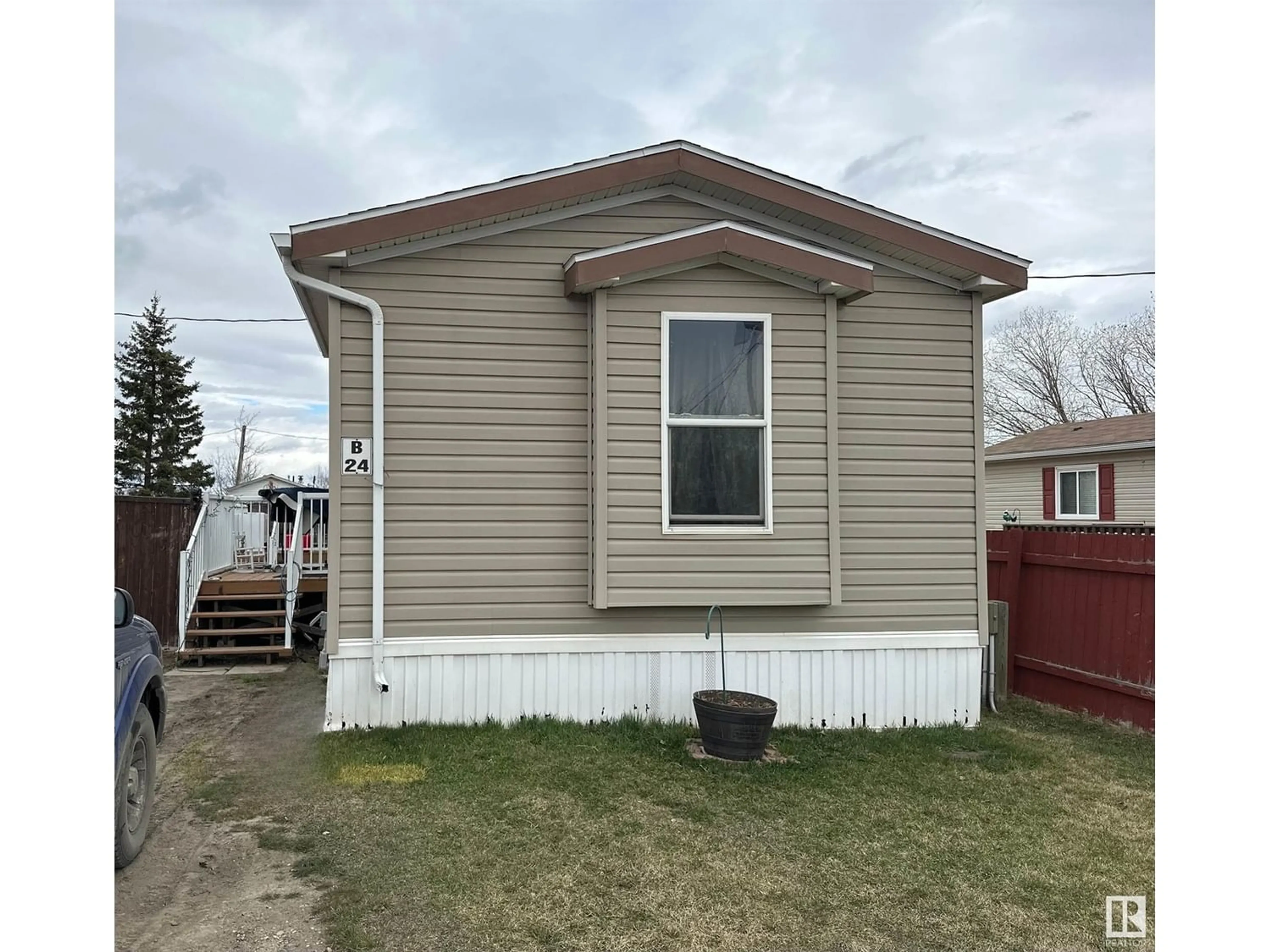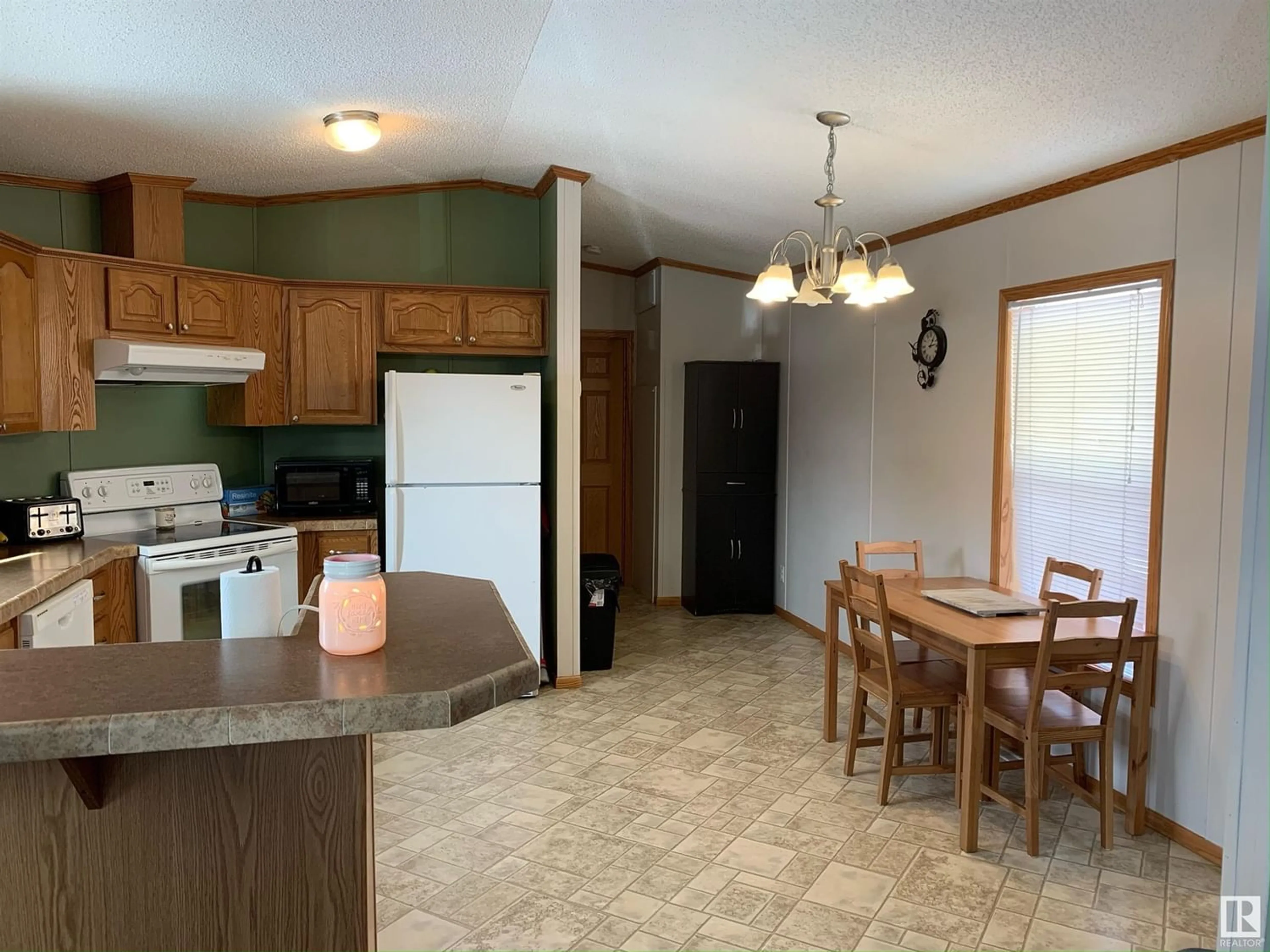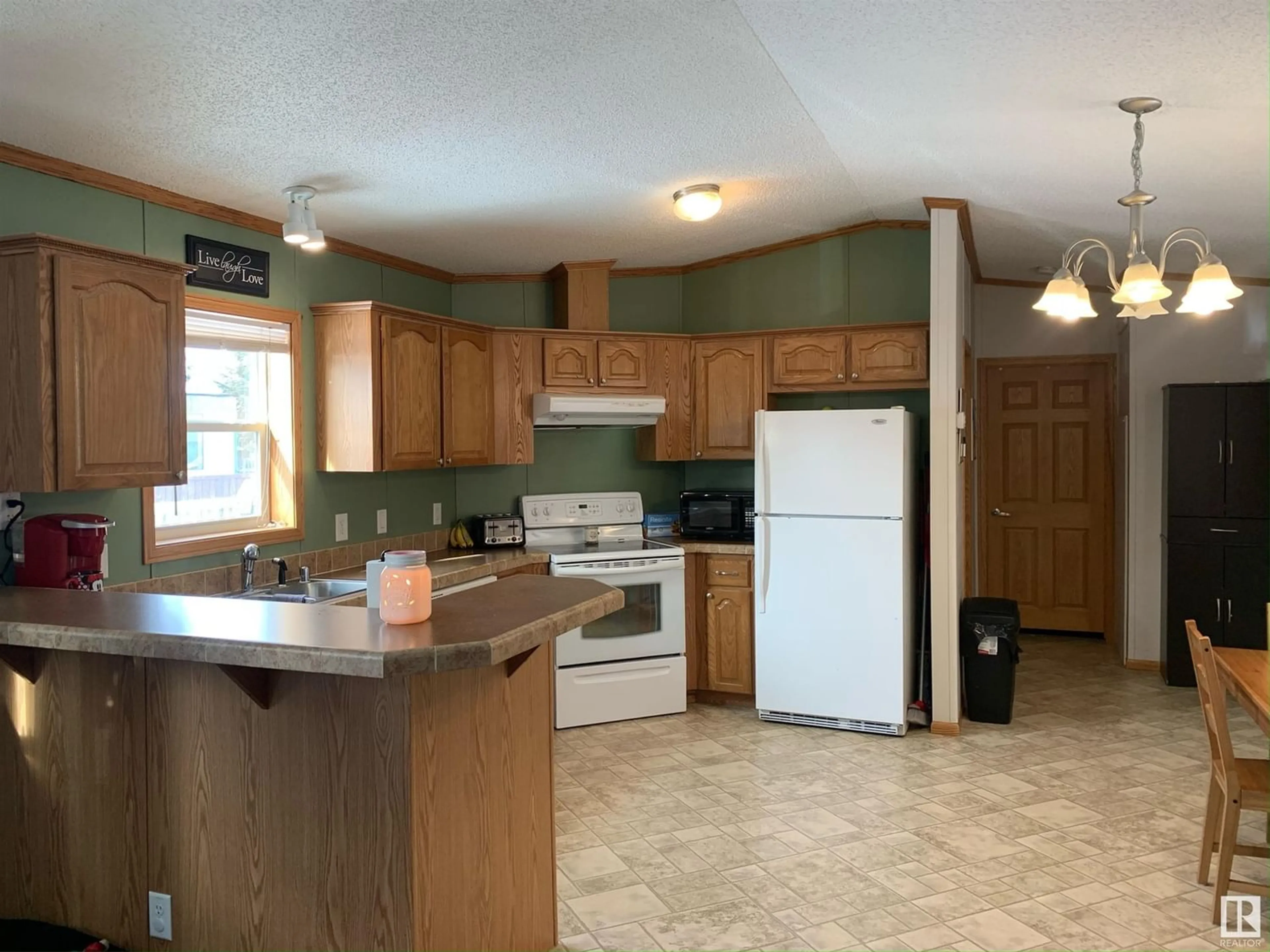#B24 6402 52 AV, Drayton Valley, Alberta T7A1N3
Contact us about this property
Highlights
Estimated ValueThis is the price Wahi expects this property to sell for.
The calculation is powered by our Instant Home Value Estimate, which uses current market and property price trends to estimate your home’s value with a 90% accuracy rate.Not available
Price/Sqft$80/sqft
Days On Market24 days
Est. Mortgage$421/mth
Tax Amount ()-
Description
This newer 3 bedroom, 2 bath, 16'x76' wide manufactured home features a fabulous floor plan. Large, open kitchen with raised, wrap-around eating bar, great neutral colour scheme throughout, oak doors and trim throughout, unique bay window in front bedroom. All bedrooms have large closets with a huge walk-in for the primary. Ensuite is fabulous with corner soaker tub and separate shower! The main bathroom has a fantastic solar tube to let in extra daylight to cut down on energy costs! Extra wide exterior doors with screened storm doors, and many exterior extras as well such as a dormer roof over the living room, appealing shutter decor for all windows too! Outside there are 2 decks, a large shed, massive fenced yard, and plenty of parking including an RV pad! Mobile had heat tape replaced in 2023 and was recently re levelled as well! A great home all around! (id:39198)
Property Details
Interior
Features
Main level Floor
Living room
4.41 m x 4.41 mBedroom 2
3.25 m x 2.36 mDining room
1.52 m x 3.2 mKitchen
2.74 m x 3.2 mProperty History
 12
12




