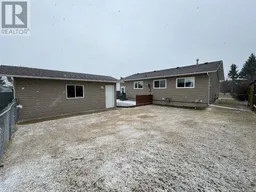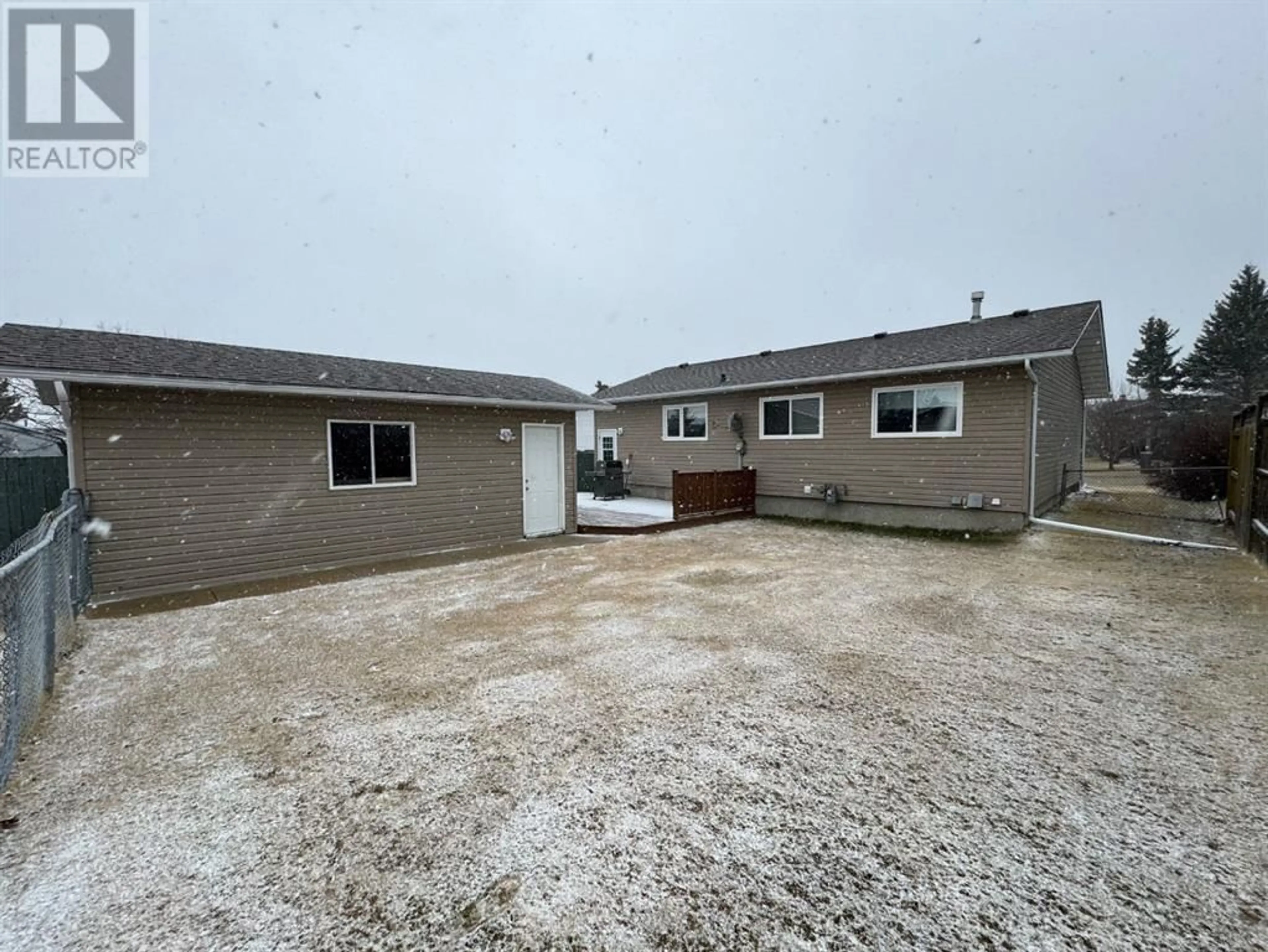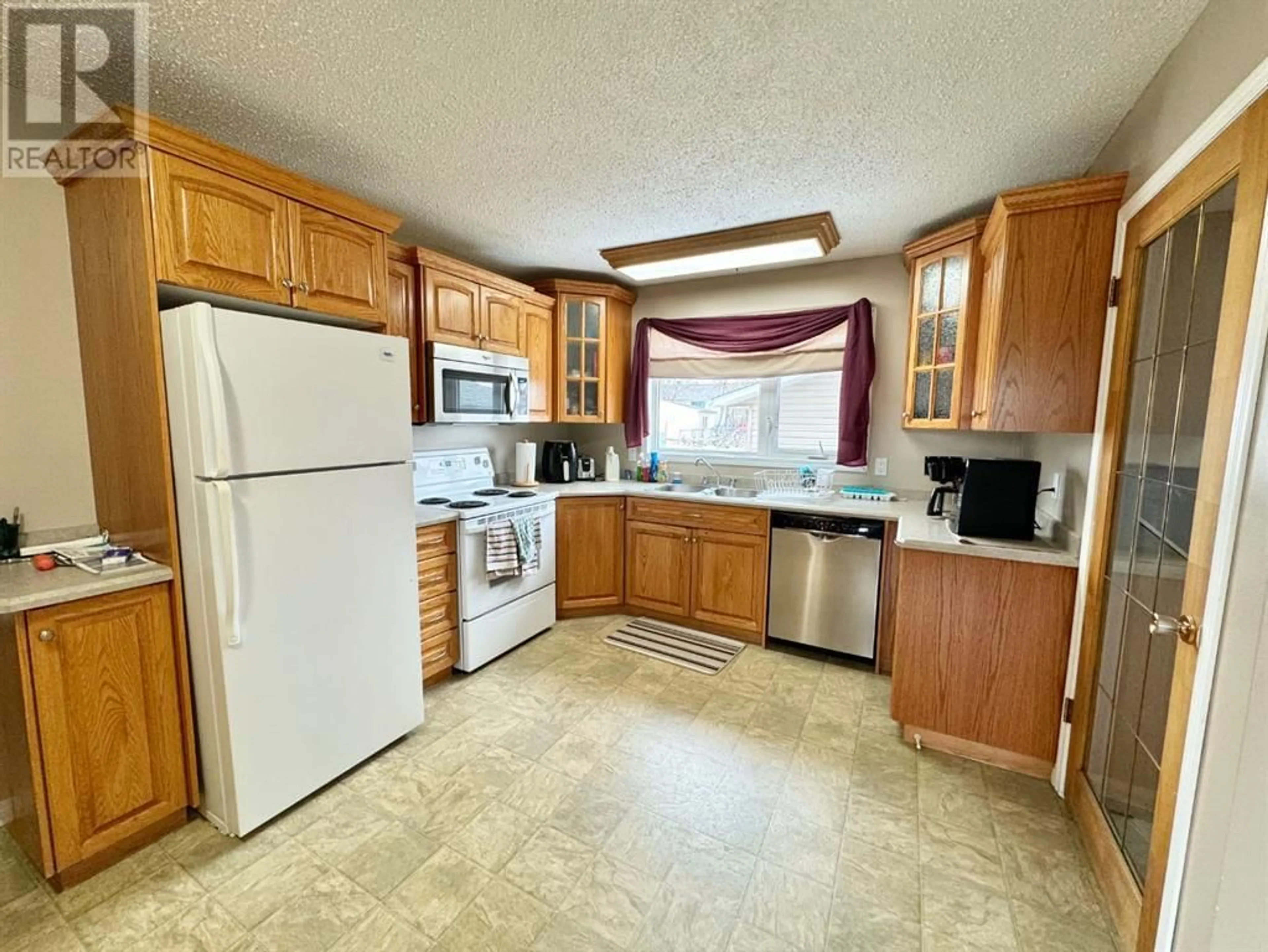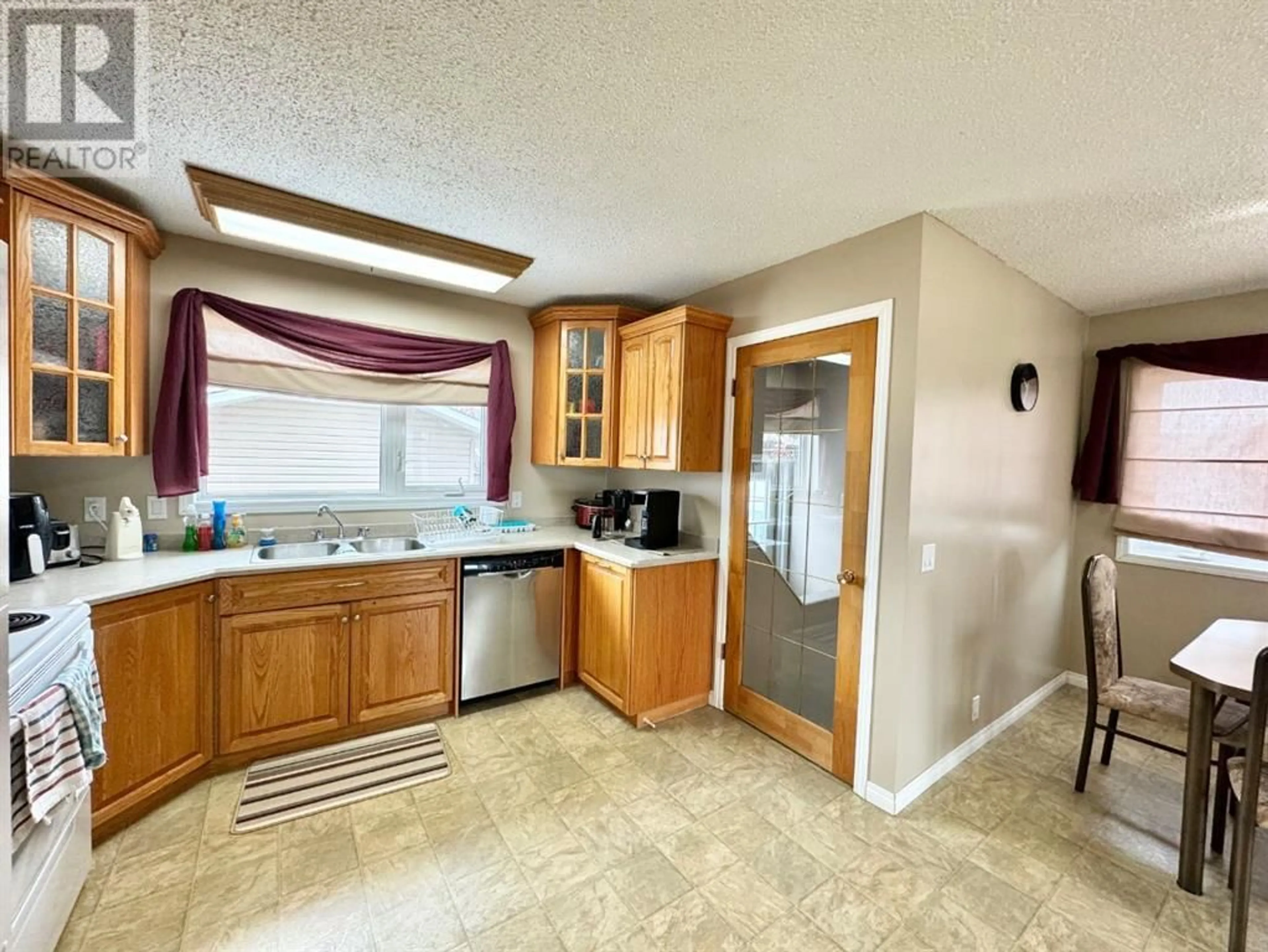6 Freeman Drive, Swan Hills, Alberta T0G2C0
Contact us about this property
Highlights
Estimated ValueThis is the price Wahi expects this property to sell for.
The calculation is powered by our Instant Home Value Estimate, which uses current market and property price trends to estimate your home’s value with a 90% accuracy rate.Not available
Price/Sqft$123/sqft
Days On Market18 days
Est. Mortgage$579/mth
Tax Amount ()-
Description
Great Bungalow ready to move in!! This home has a very functional layout and is perfect for the growing family. The main floor has a bright living area with bay window and the kitchen has loads of oak cabinets. There are 3 bedrooms upstairs including the large master with 2pc ensuite. The downstairs is completely finished. There is a great family room that would be perfect for games or make into a theatre room. There is a 3pc bath, and 2 good sized bedrooms to finish off the basement. Outside you will find a deck off the back entrance to enjoy BBQ’s and entertain. The yard is completely fenced with a 12x22 garage and extra parking in the back. Nothing to do here but bring your bags. (id:39198)
Property Details
Interior
Features
Basement Floor
Bedroom
17.75 ft x 10.67 ftFamily room
15.67 ft x 14.75 ft3pc Bathroom
8.17 ft x 5.92 ftBedroom
12.42 ft x 9.75 ftExterior
Parking
Garage spaces 4
Garage type Detached Garage
Other parking spaces 0
Total parking spaces 4
Property History
 20
20




