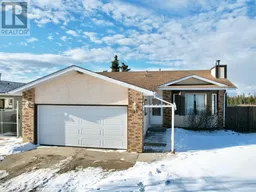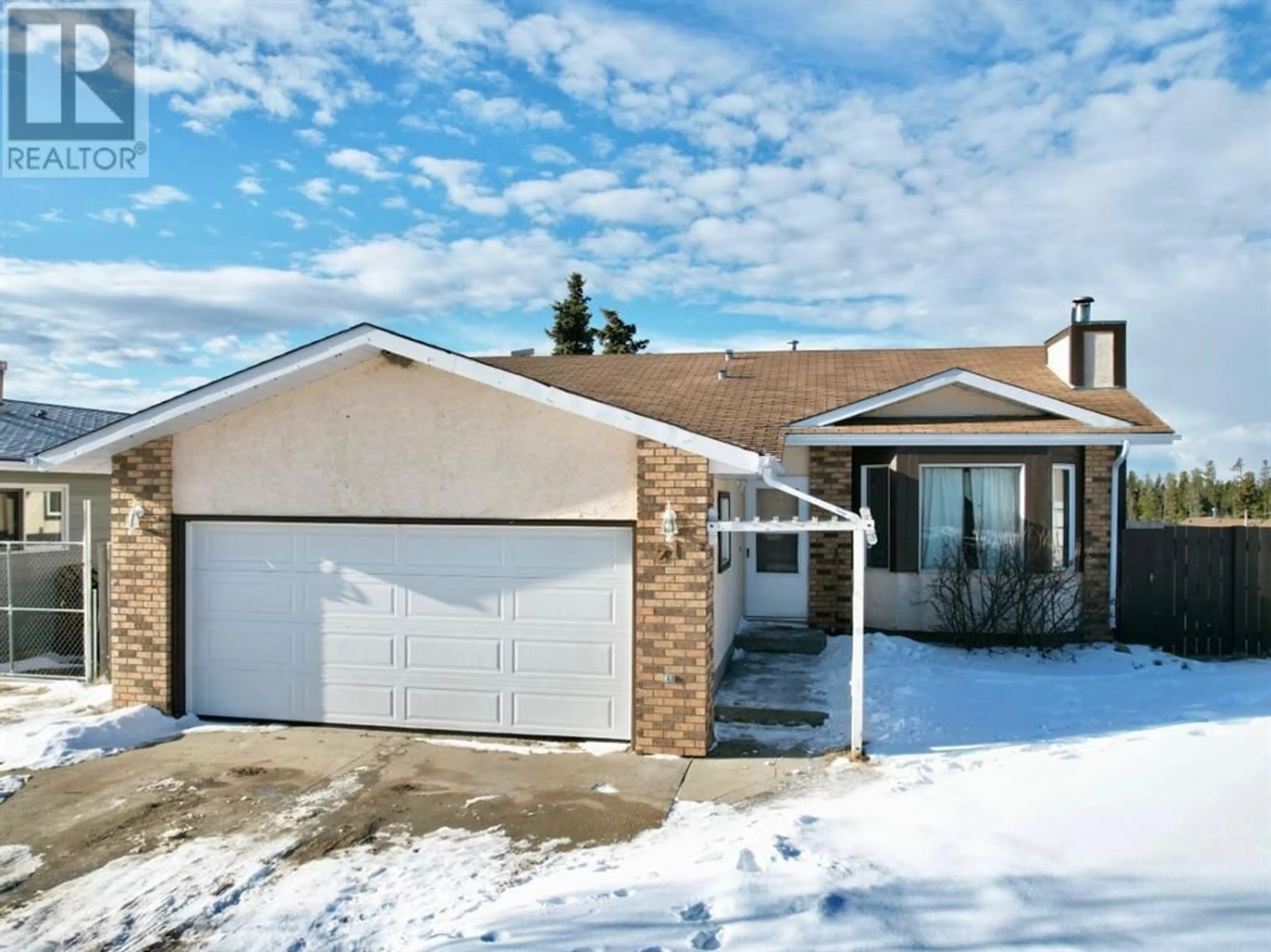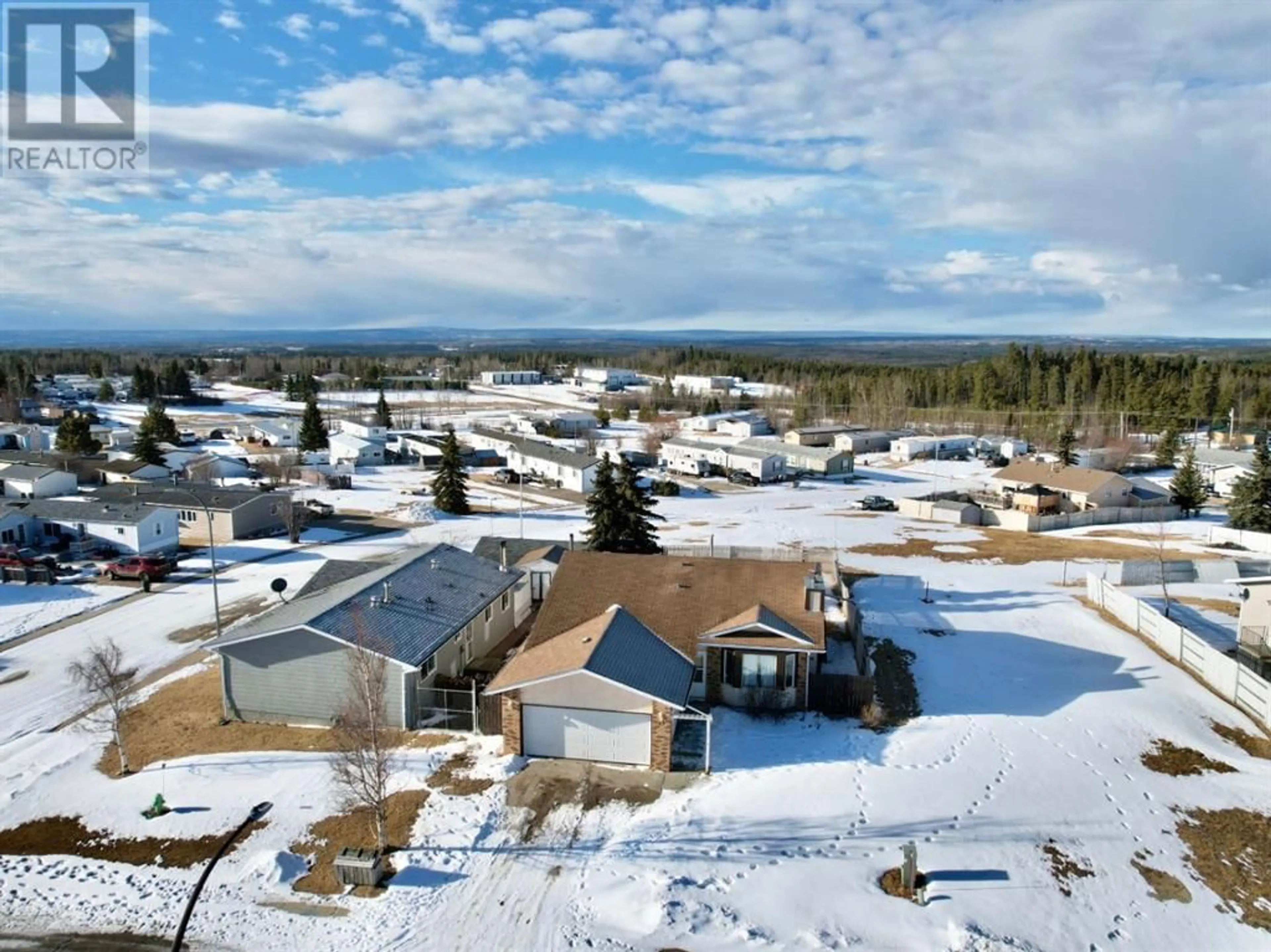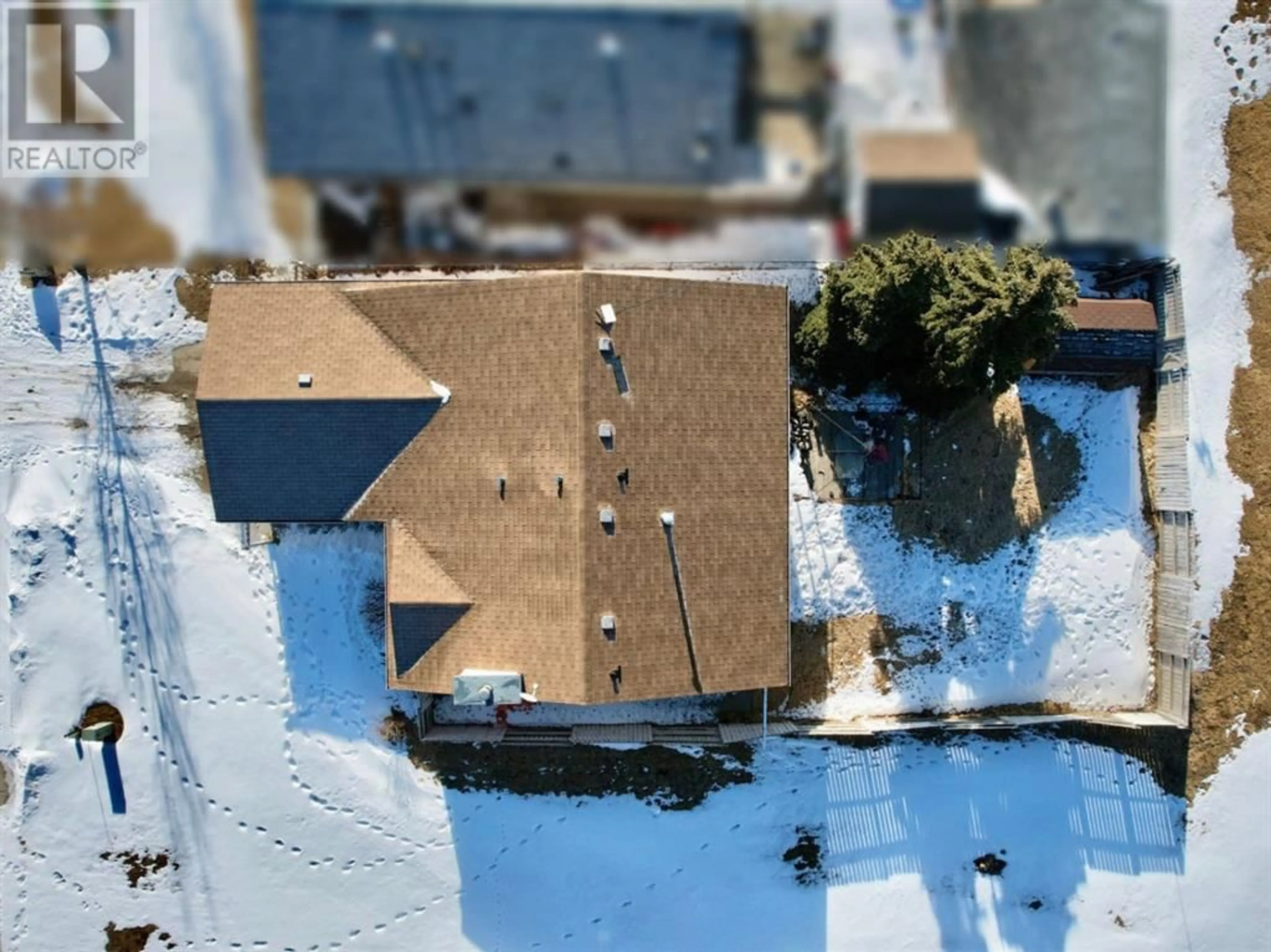21 Hollinger Drive, Swan Hills, Alberta T0G2C0
Contact us about this property
Highlights
Estimated ValueThis is the price Wahi expects this property to sell for.
The calculation is powered by our Instant Home Value Estimate, which uses current market and property price trends to estimate your home’s value with a 90% accuracy rate.Not available
Price/Sqft$104/sqft
Days On Market65 days
Est. Mortgage$555/mth
Tax Amount ()-
Description
Introducing a rare gem in Swan Hills, this stunning property is situated on top of a hill, offering breathtaking views of Big Lakes County. One of its standout features is the attached front garage, providing convenient parking and a spacious 24' long and 20' wide space for all your storage needs.As you enter the property, you'll be greeted by a charming front living room adorned with a wood-burning fireplace, perfect for cozy evenings with loved ones. The kitchen seamlessly flows into the dining area, allowing for easy entertaining while enjoying the picturesque scenery that surrounds you.Upstairs, you'll find three bedrooms, offering ample space for a growing family or accommodating guests. The two bathrooms, including a half bath ensuite, provide convenience and privacy for everyone in the household. Majority of the windows have been updated to vinyl. The basement of this property is unfinished but holds immense potential. With roughed-in plumbing for another bathroom and multiple windows, the possibilities are endless. Create additional bedrooms, a home office, or a recreational space - the choice is yours.Located in a highly desirable area. Embrace the beauty of nature from the comfort of your own home while still being within close proximity to essential amenities. (id:39198)
Property Details
Interior
Features
Main level Floor
4pc Bathroom
2pc Bathroom
Primary Bedroom
13.00 ft x 14.00 ftOther
11.00 ft x 9.00 ftExterior
Parking
Garage spaces 4
Garage type Attached Garage
Other parking spaces 0
Total parking spaces 4
Property History
 22
22




