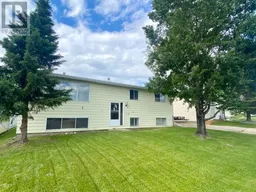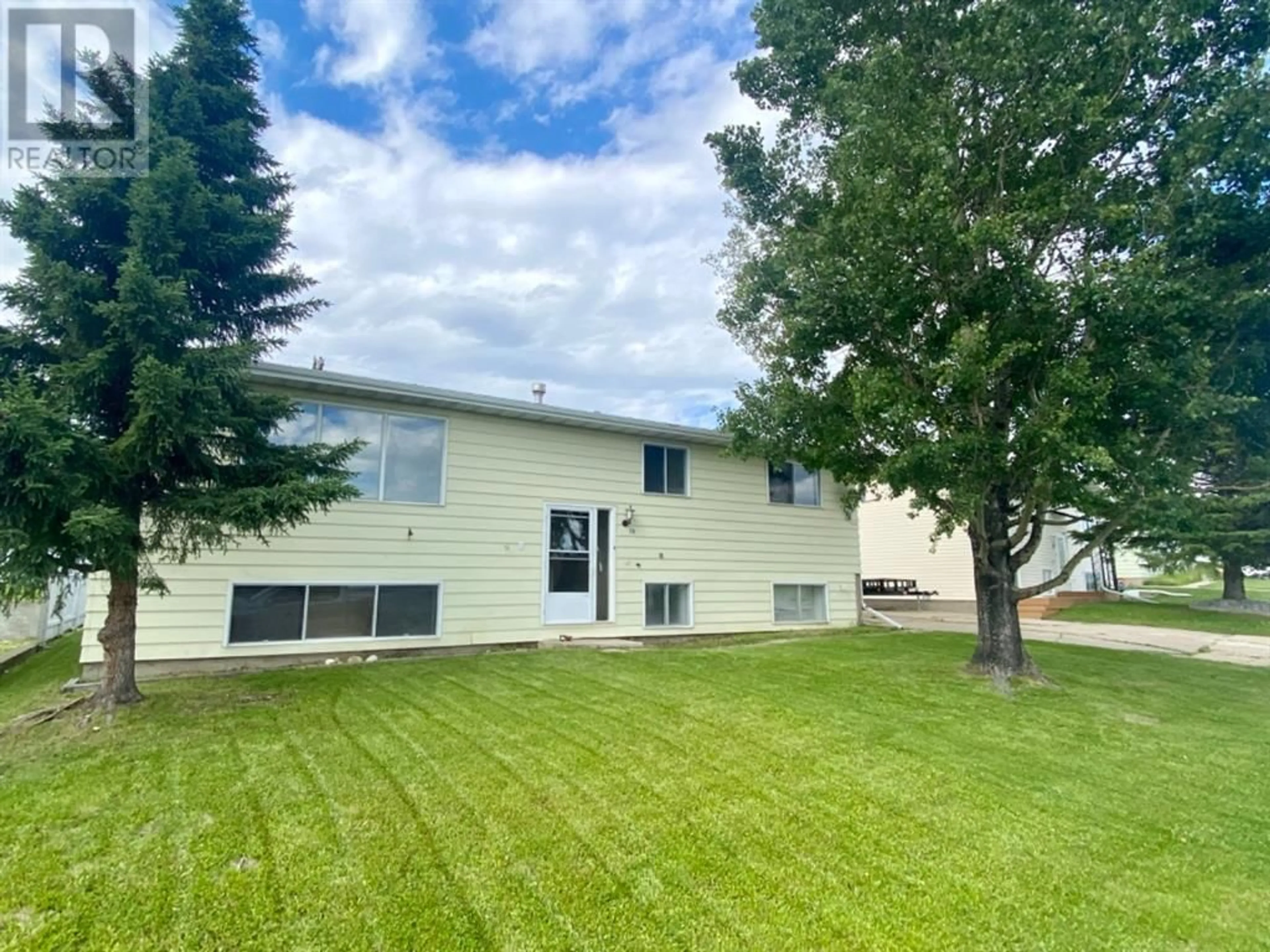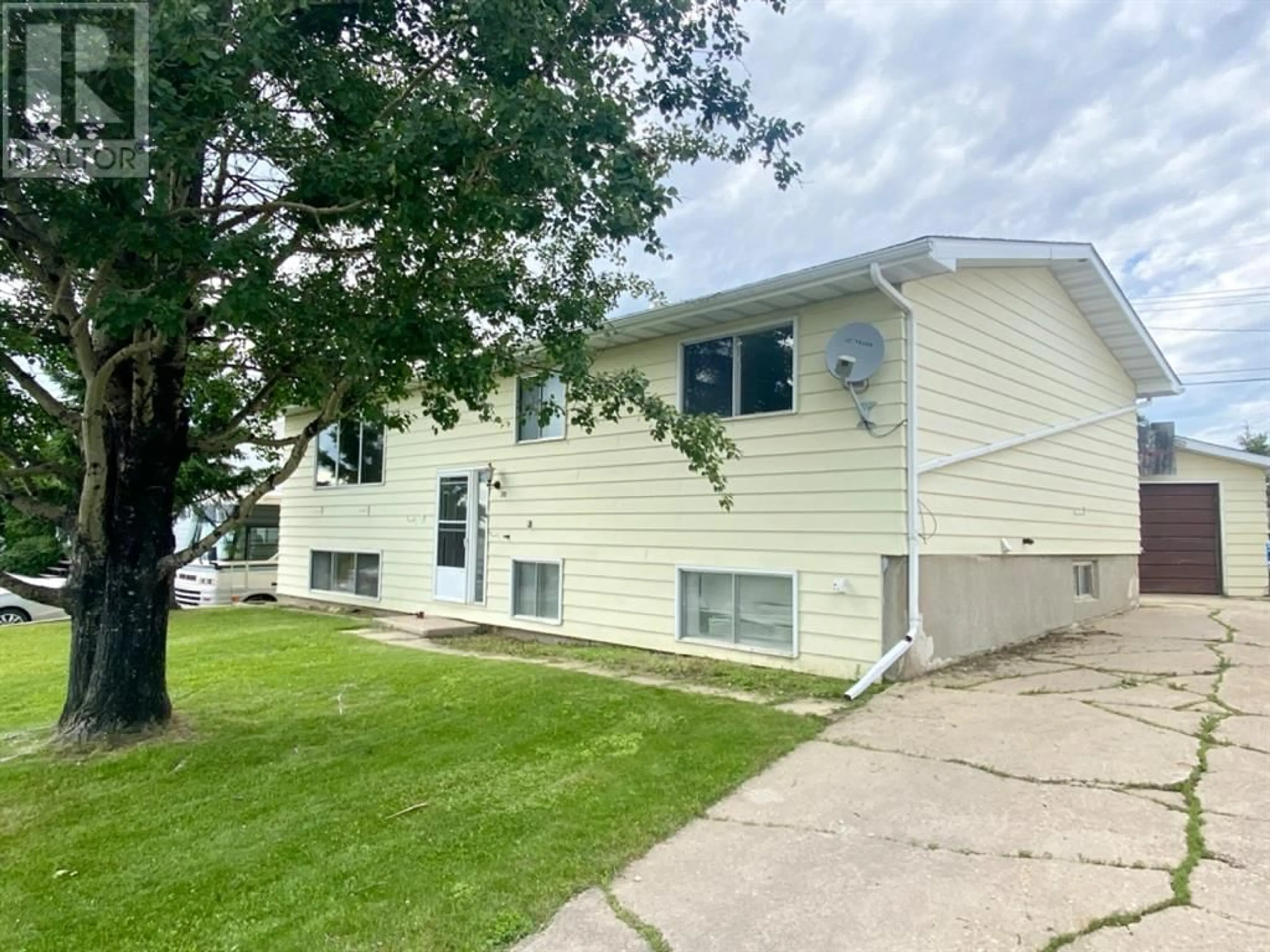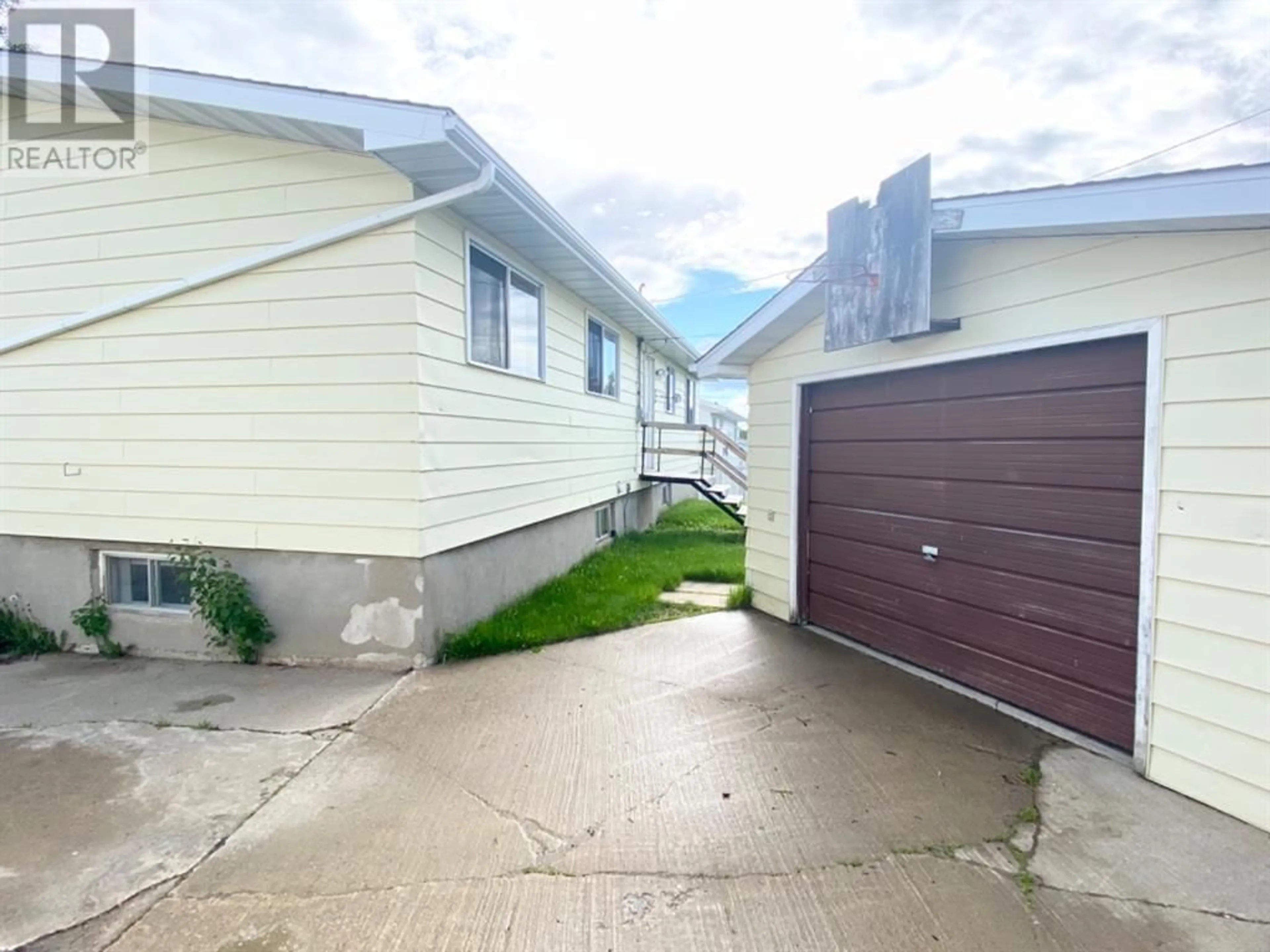20 Southview Avenue, Swan Hills, Alberta T0G2C0
Contact us about this property
Highlights
Estimated ValueThis is the price Wahi expects this property to sell for.
The calculation is powered by our Instant Home Value Estimate, which uses current market and property price trends to estimate your home’s value with a 90% accuracy rate.Not available
Price/Sqft$97/sqft
Days On Market31 days
Est. Mortgage$491/mth
Tax Amount ()-
Description
Great value in this move-in ready home located in Swan Hills. The house comes with all the appliances included, saving you the hassle of purchasing new ones. The rooms in this home are spacious, providing ample living space for you and your family. The kitchen is situated at the back of the house, facing the backyard. The open living room at the front of the house offers a welcoming space to relax and entertain guests. Positioned on a hill, this south-facing home offers views of the hockey rink and newer playground in the area. The property features three bedrooms on the upper level, additionally, there are two more bedrooms on the lower level, offering flexibility for guests or a home office. The big family room is another highlight of this home, providing a spacious area for relaxation and entertainment. The laundry room is extra large for organization and utility room access. With a total of 2.5 bathrooms and 1,173 sqft everyone's needs are well taken care of. Outside, the yard boasts an incredible view that you can enjoy from the comfort of your own home. Those in need of storage or a workshop space, a 14’x22’ detached garage with power. Behind the garage is a shed for added storage. This home is move-in ready, and a quick possession is available! (id:39198)
Property Details
Interior
Features
Basement Floor
Laundry room
12.00 ft x 11.00 ftFamily room
24.00 ft x 24.00 ftBedroom
12.00 ft x 8.00 ftBedroom
8.00 ft x 9.00 ftExterior
Parking
Garage spaces 4
Garage type Detached Garage
Other parking spaces 0
Total parking spaces 4
Property History
 38
38




