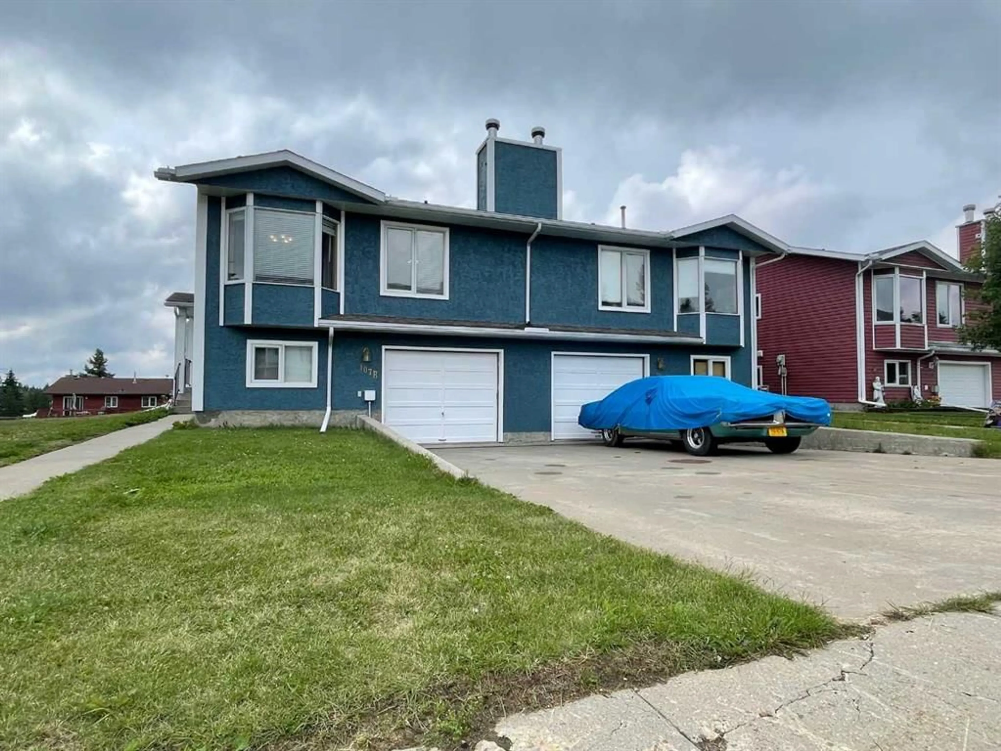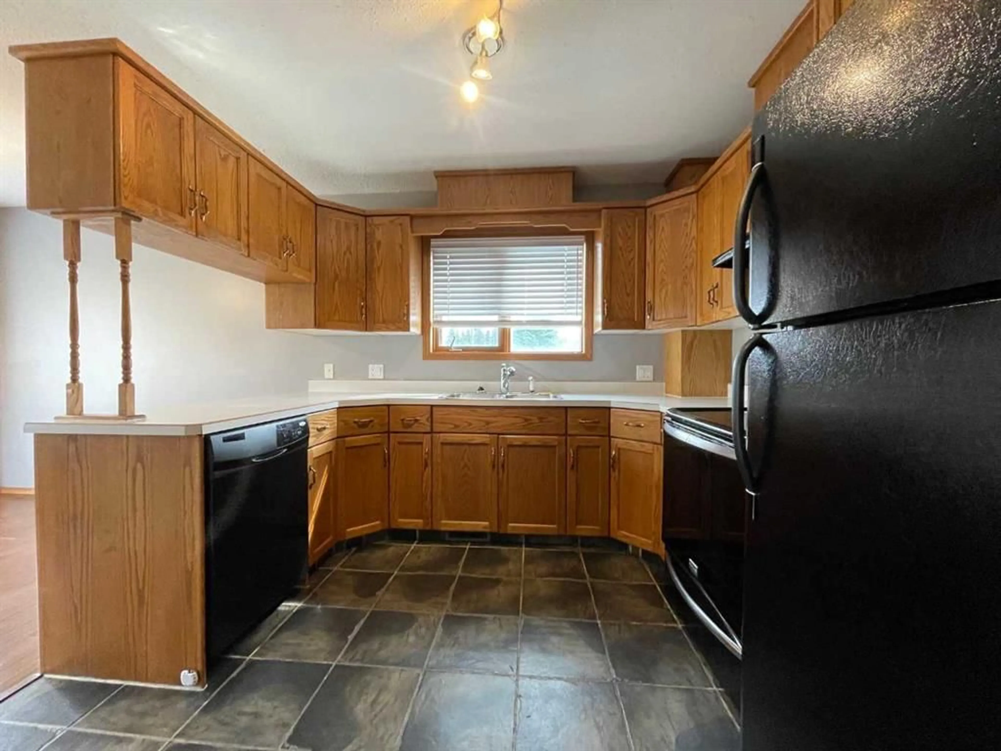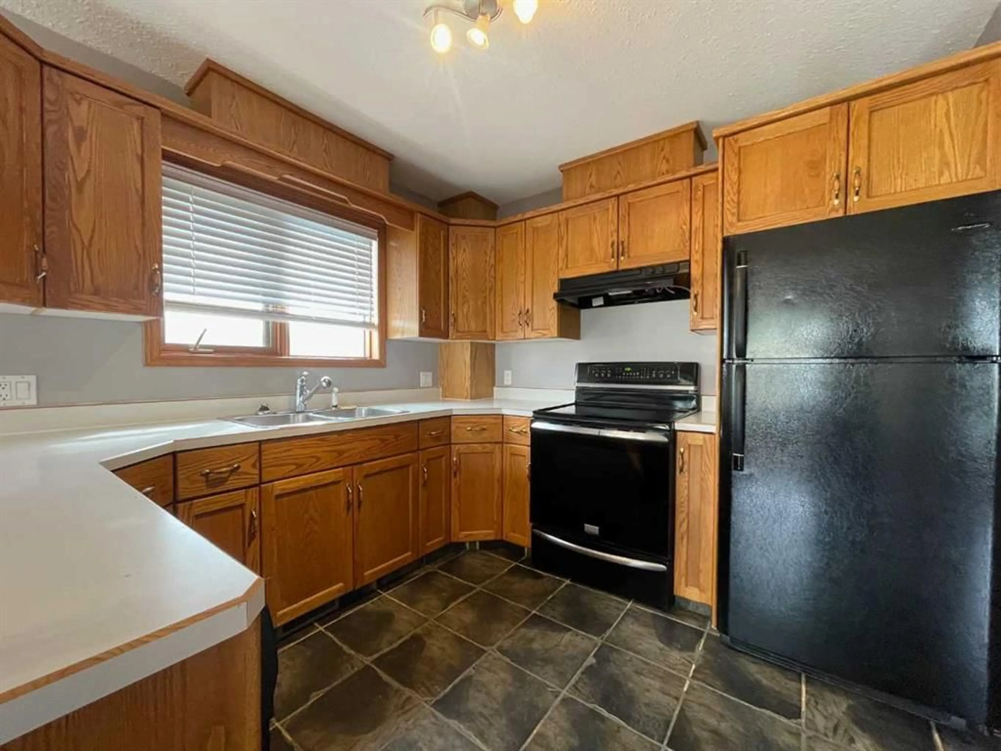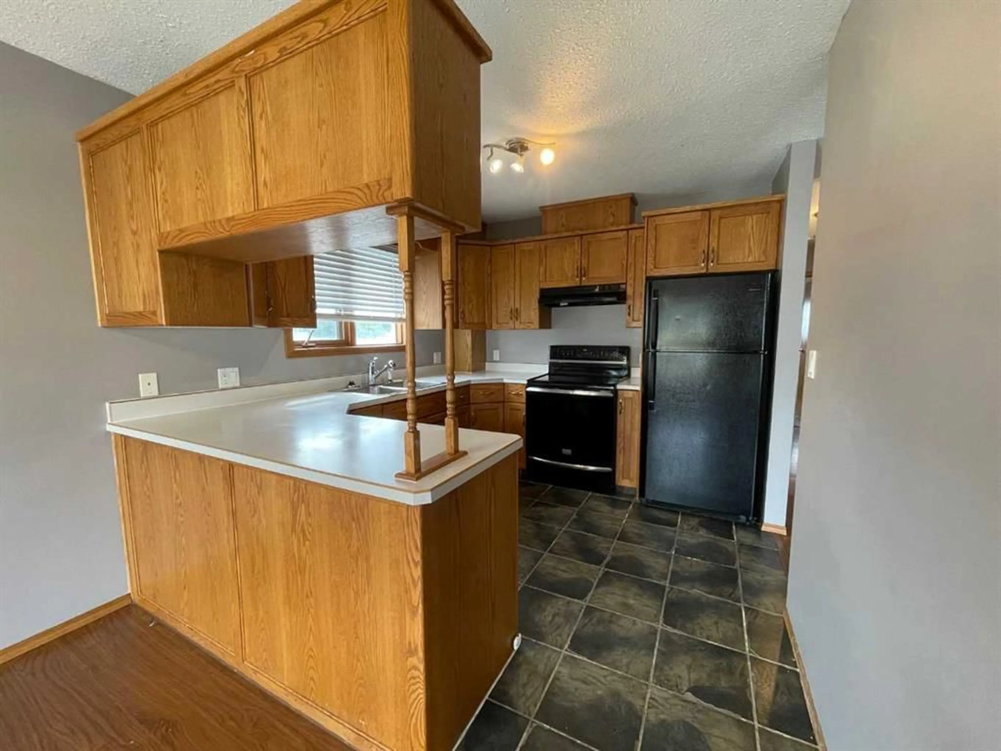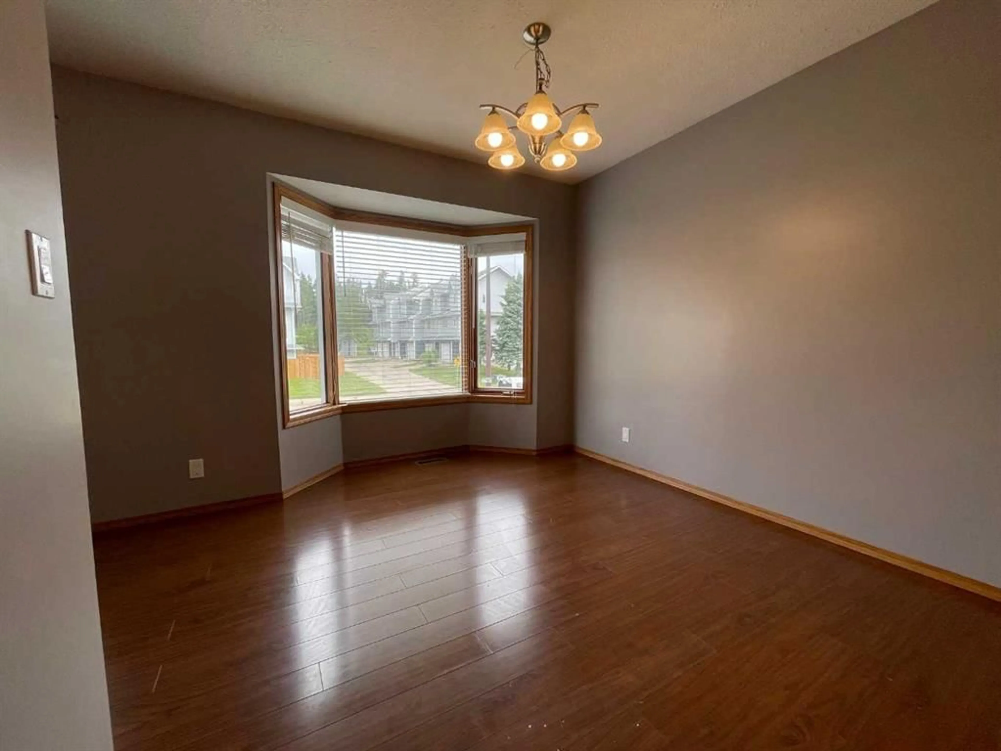107 Assiniboine Dr, Swan Hills, Alberta T0G 2C0
Contact us about this property
Highlights
Estimated valueThis is the price Wahi expects this property to sell for.
The calculation is powered by our Instant Home Value Estimate, which uses current market and property price trends to estimate your home’s value with a 90% accuracy rate.Not available
Price/Sqft$97/sqft
Monthly cost
Open Calculator
Description
Check out this well-maintained full duplex on top of the hill near the hospital! This is the perfect home for investors or those looking to live in one side and rent out the other. The main floor of each side has a living room with a wood-burning fireplace, kitchen, dining area, two large bedrooms, and a 4pc bathroom. Downstairs you will find a large family room area that walks out to the fully fenced backyard, and a combined laundry and mechanical room. With the attached garages, front parking stalls, and the back alley this property offers lots of parking. Don't miss out on this great opportunity!
Property Details
Interior
Features
Main Floor
Bedroom
12`6" x 9`0"4pc Bathroom
9`0" x 7`0"4pc Bathroom
9`0" x 7`0"Kitchen
10`0" x 9`6"Exterior
Features
Parking
Garage spaces 2
Garage type -
Other parking spaces 4
Total parking spaces 6
Property History
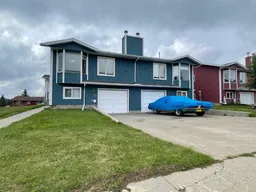 36
36
