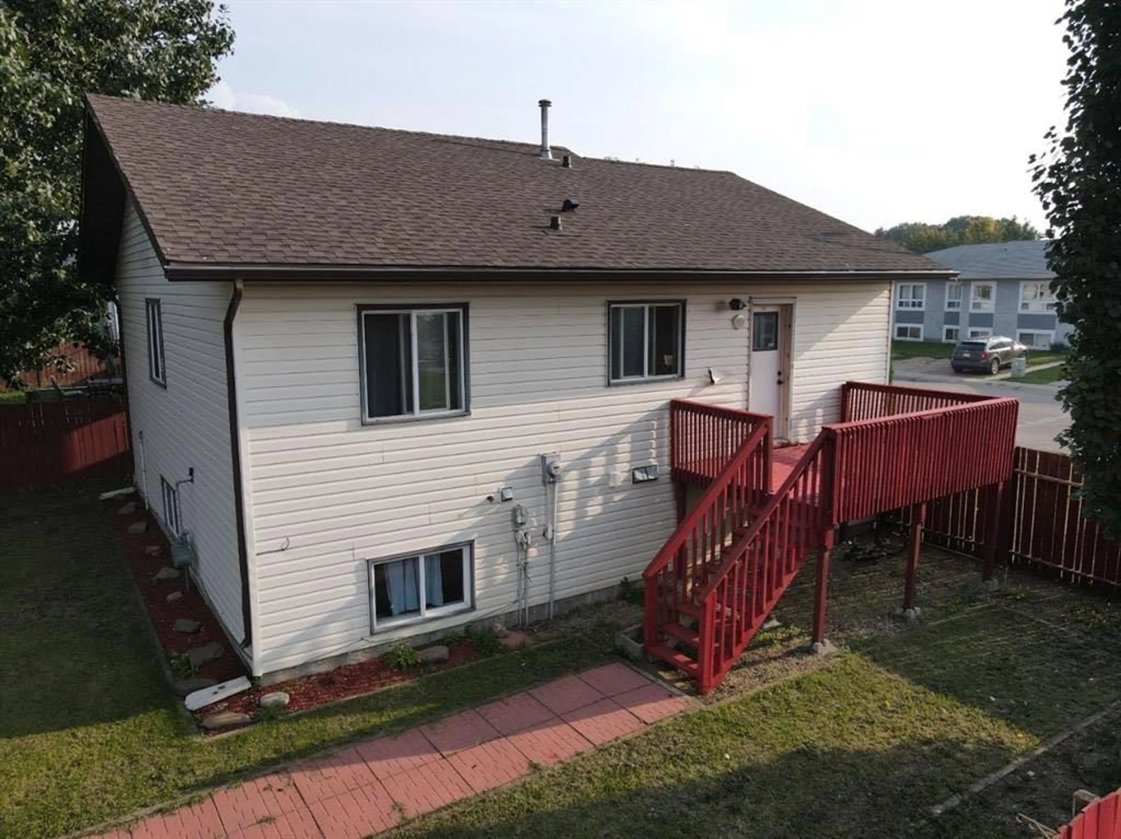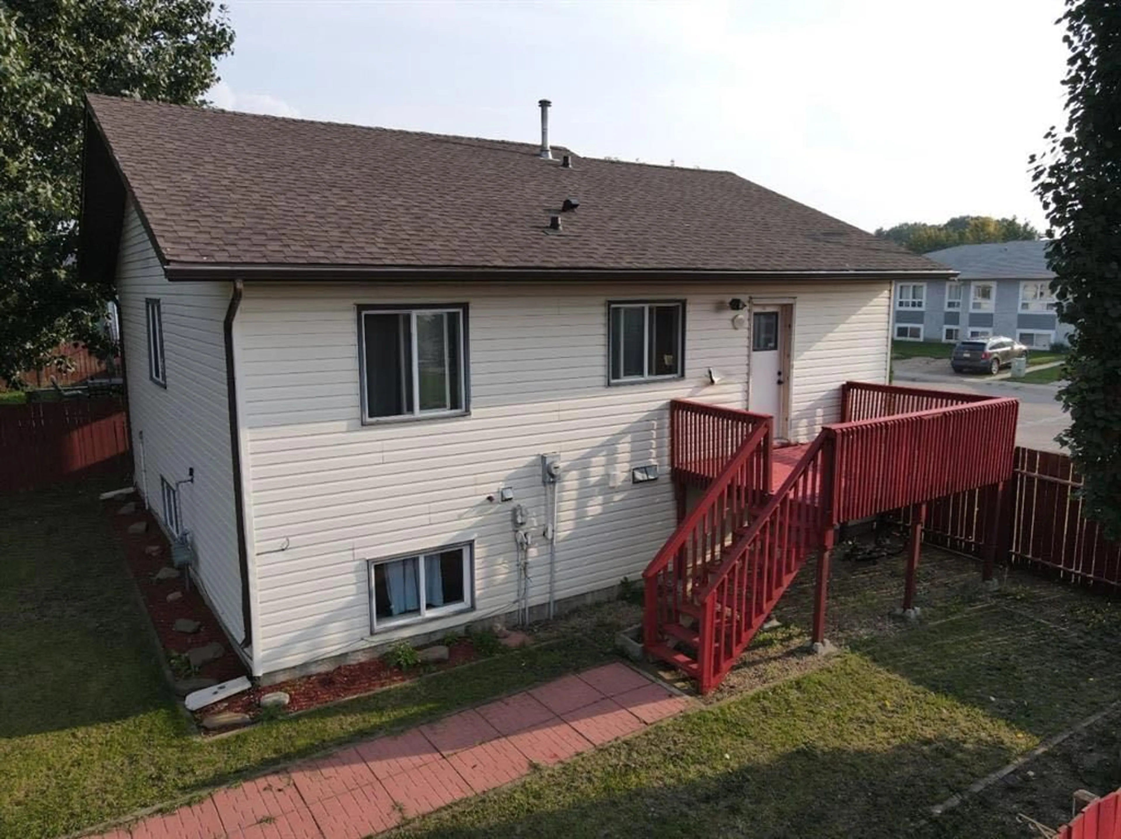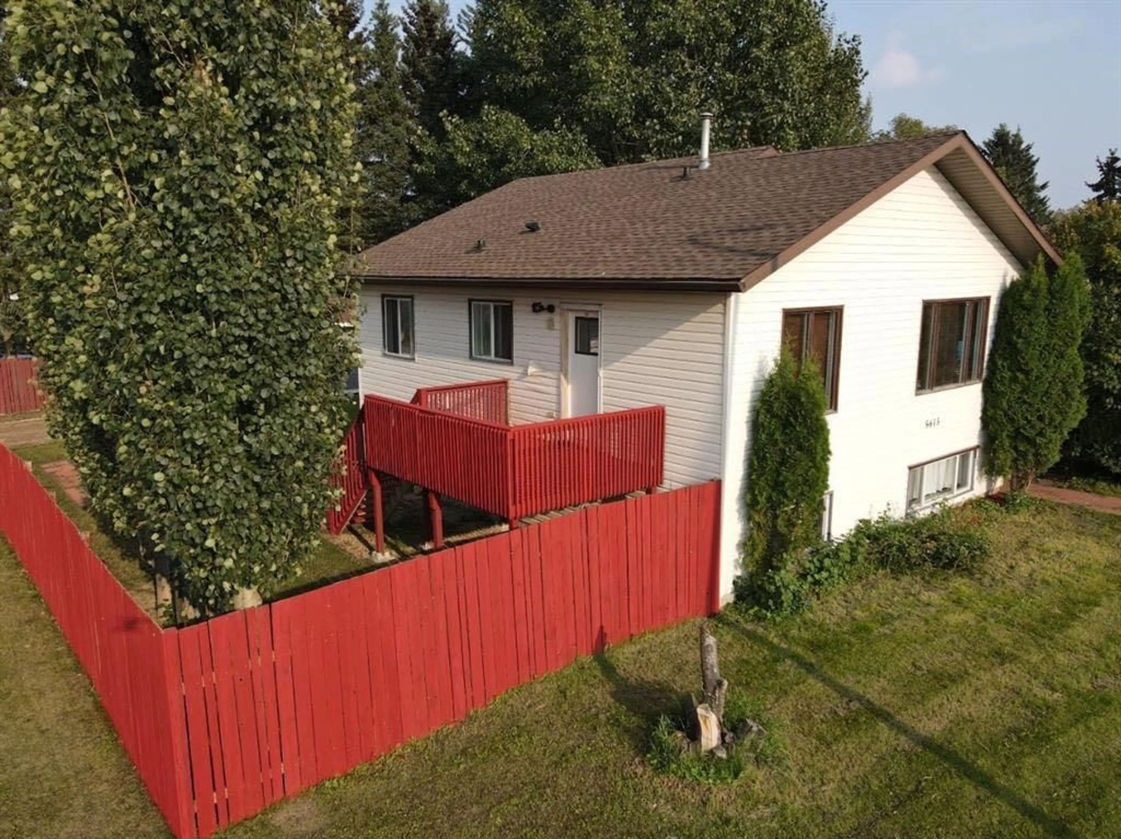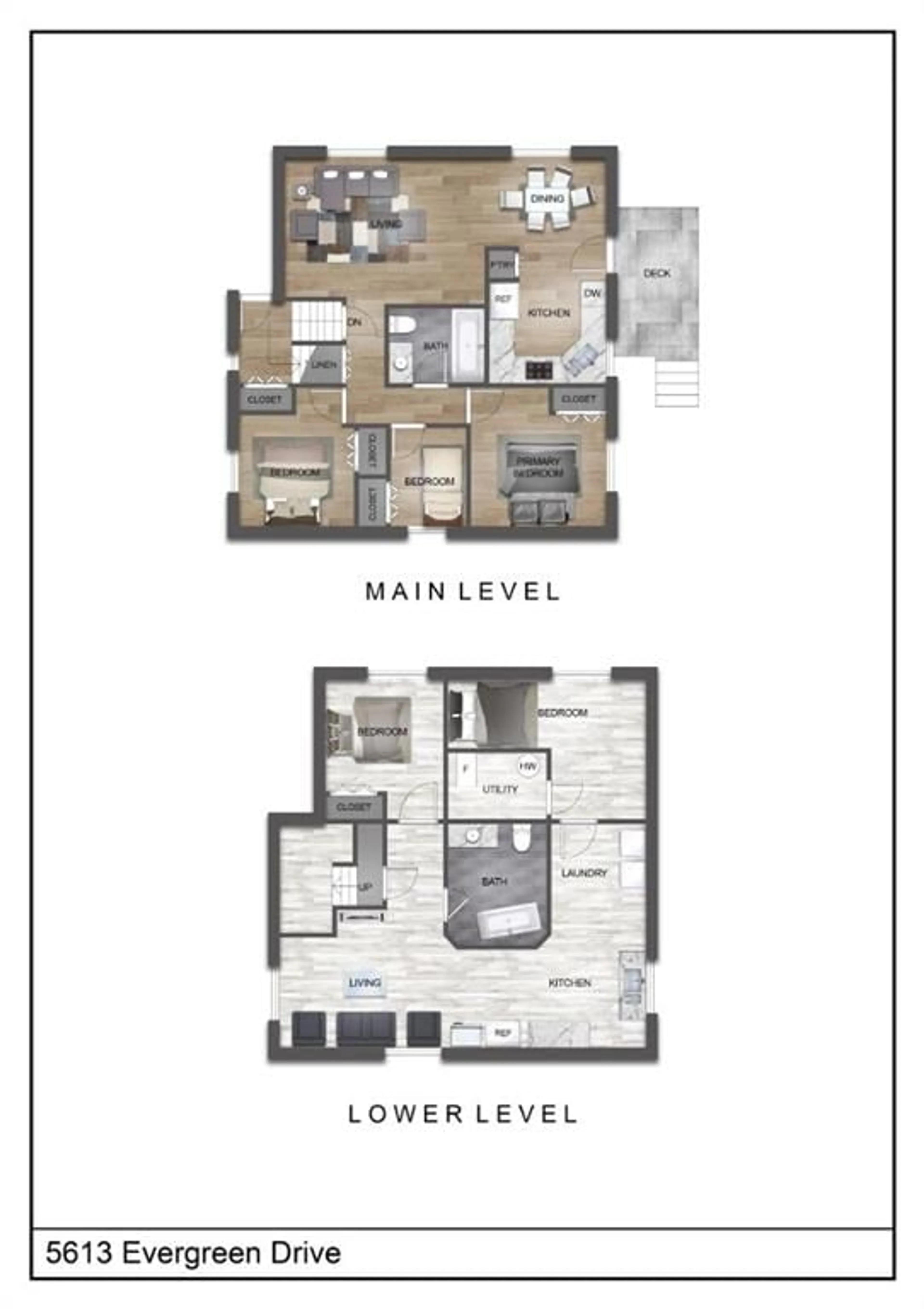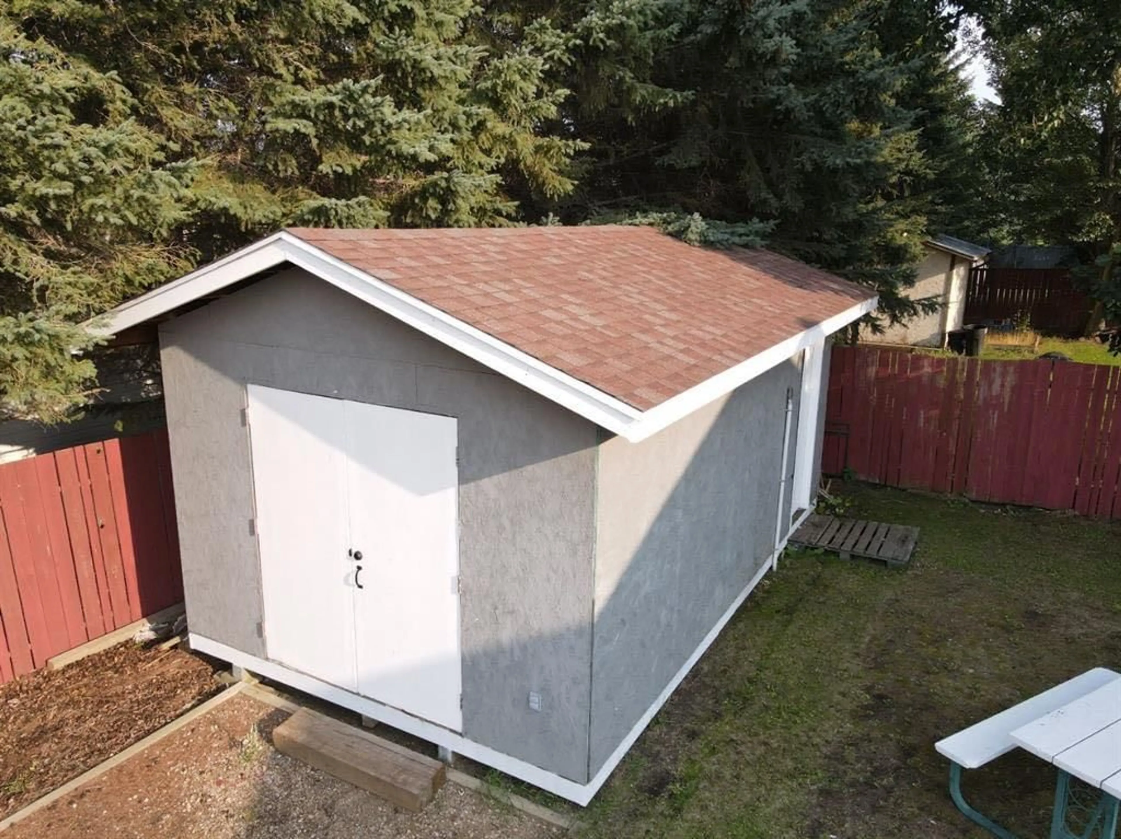5613 Evergreen Drive, High Prairie, Alberta T0G 1E0
Contact us about this property
Highlights
Estimated valueThis is the price Wahi expects this property to sell for.
The calculation is powered by our Instant Home Value Estimate, which uses current market and property price trends to estimate your home’s value with a 90% accuracy rate.Not available
Price/Sqft$233/sqft
Monthly cost
Open Calculator
Description
Situated on a spacious corner lot, this charming 5-bedroom, 2-bathroom bi-level home offers a perfect blend of comfortable living and incredible outdoor space. The versatile layout features three well-appointed bedrooms on the main level, while the lower level presents a flexible space complete with two additional bedrooms and a full 3-piece bathroom. With its separate entrance, stylish slate tile flooring, and full-sized windows, this bright lower level can easily serve as an income suite, a generous entertainment area for hosting guests, or additional family living space. Outside, the fully fenced backyard is centered around a cozy fire pit, perfect for year-round gatherings. The property's outdoor appeal is further enhanced by a 12'x20' workshop/shed with its own gravelled driveway, a raised second-story deck on the NW side for shaded summer evenings, and the added convenience of a large entrance gate to accommodate trailers or extra vehicles. With immediate possession available, this adaptable property is ready to welcome you home. Don't miss your chance—call, email, or text today to book your viewing.
Property Details
Interior
Features
Main Floor
Bedroom - Primary
11`5" x 13`3"Bedroom
9`8" x 8`4"Bedroom
8`1" x 13`1"3pc Bathroom
6`1" x 7`11"Exterior
Features
Parking
Garage spaces -
Garage type -
Total parking spaces 4
Property History
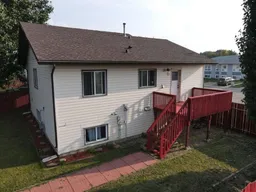 27
27
