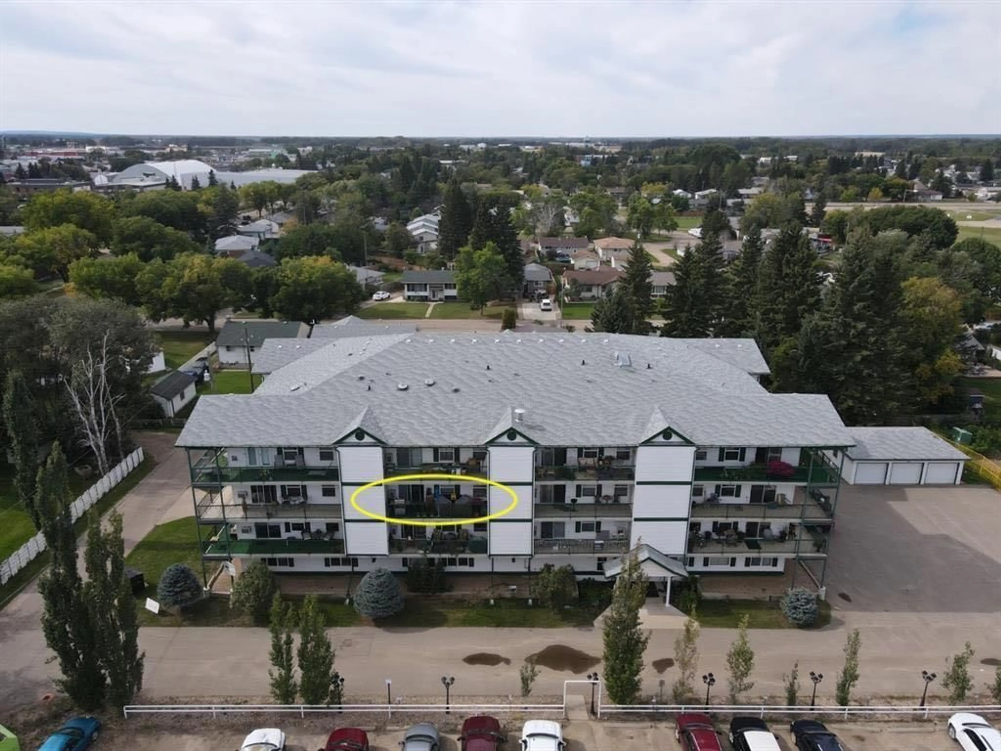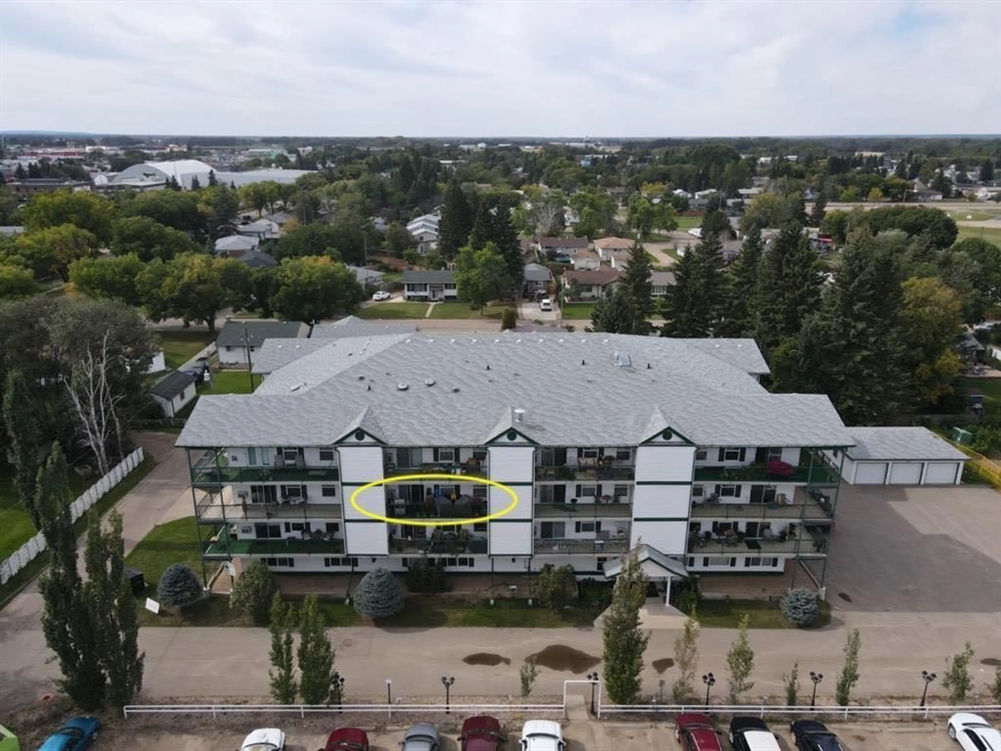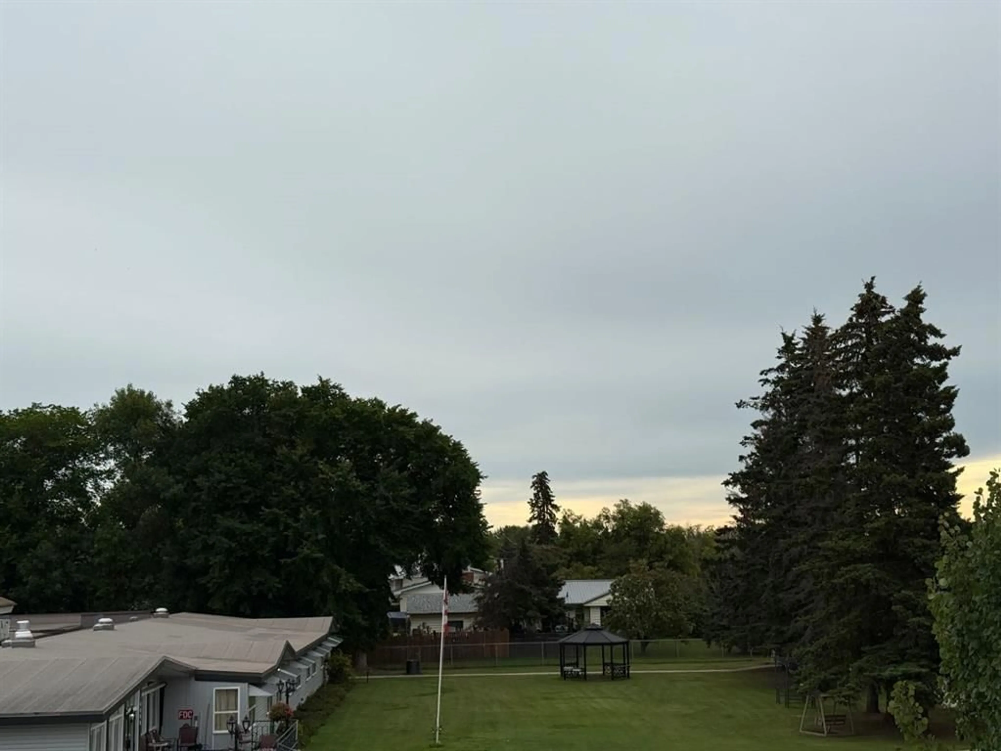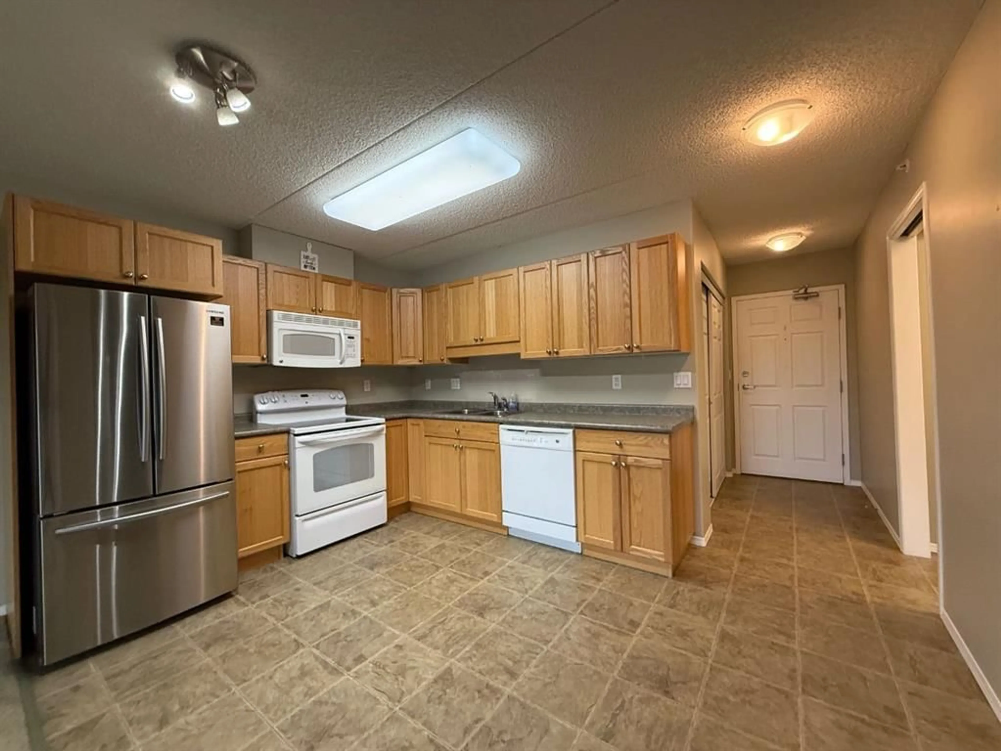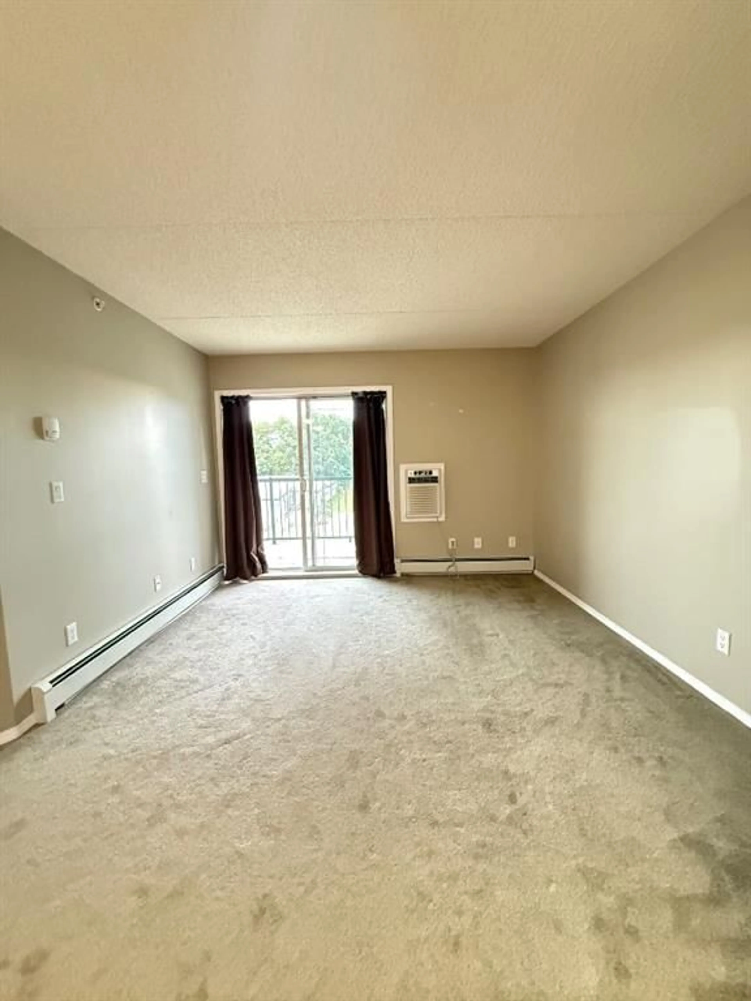4646 55th Ave #302, High Prairie, Alberta T0G 1E0
Contact us about this property
Highlights
Estimated valueThis is the price Wahi expects this property to sell for.
The calculation is powered by our Instant Home Value Estimate, which uses current market and property price trends to estimate your home’s value with a 90% accuracy rate.Not available
Price/Sqft$184/sqft
Monthly cost
Open Calculator
Description
Step into your bright and inviting new home at Prairie Vista Condos - Unit 302! This move-in-ready two-bedroom, two-bathroom gem welcomes you with sun-drenched east-facing views that fill the space with cheerful morning light. Designed for effortless living, the unit features convenient in-suite laundry and a generously sized covered balcony - complete with not one, but two storage units at either end for all your organizational needs. The well-appointed kitchen is a home chef's delight, boasting a full suite of appliances including refrigerator, stove, dishwasher, and a clever space-saving hood fan that doubles as a microwave. Retreat to your spacious primary bedroom featuring a private two-piece ensuite for added comfort and convenience. As part of the Prairie Vista community, you'll enjoy access to fantastic amenities like a fitness room for your workouts, a shuffleboard table for friendly competition, a quiet library for relaxation, and a shared meeting room perfect for hosting gatherings. The attached garage makes coming home a breeze - simply park, grab a cart, and take the elevator straight to your door. This beautifully maintained condo in a warm, welcoming community offers the perfect blend of comfort and convenience. Don't miss your chance to make it yours - schedule a viewing today and experience the Prairie Vista difference for yourself!
Property Details
Interior
Features
Main Floor
Bedroom - Primary
18`2" x 9`10"4pc Ensuite bath
5`2" x 4`10"Bedroom
10`1" x 8`4"3pc Bathroom
6`11" x 4`11"Exterior
Features
Parking
Garage spaces -
Garage type -
Total parking spaces 1
Condo Details
Amenities
Elevator(s), Fitness Center, Trash, Visitor Parking, Workshop
Inclusions
Property History
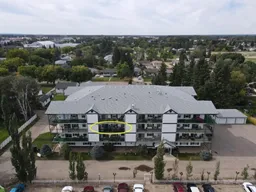 15
15
