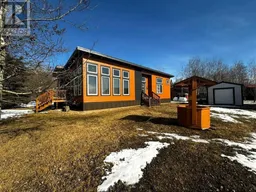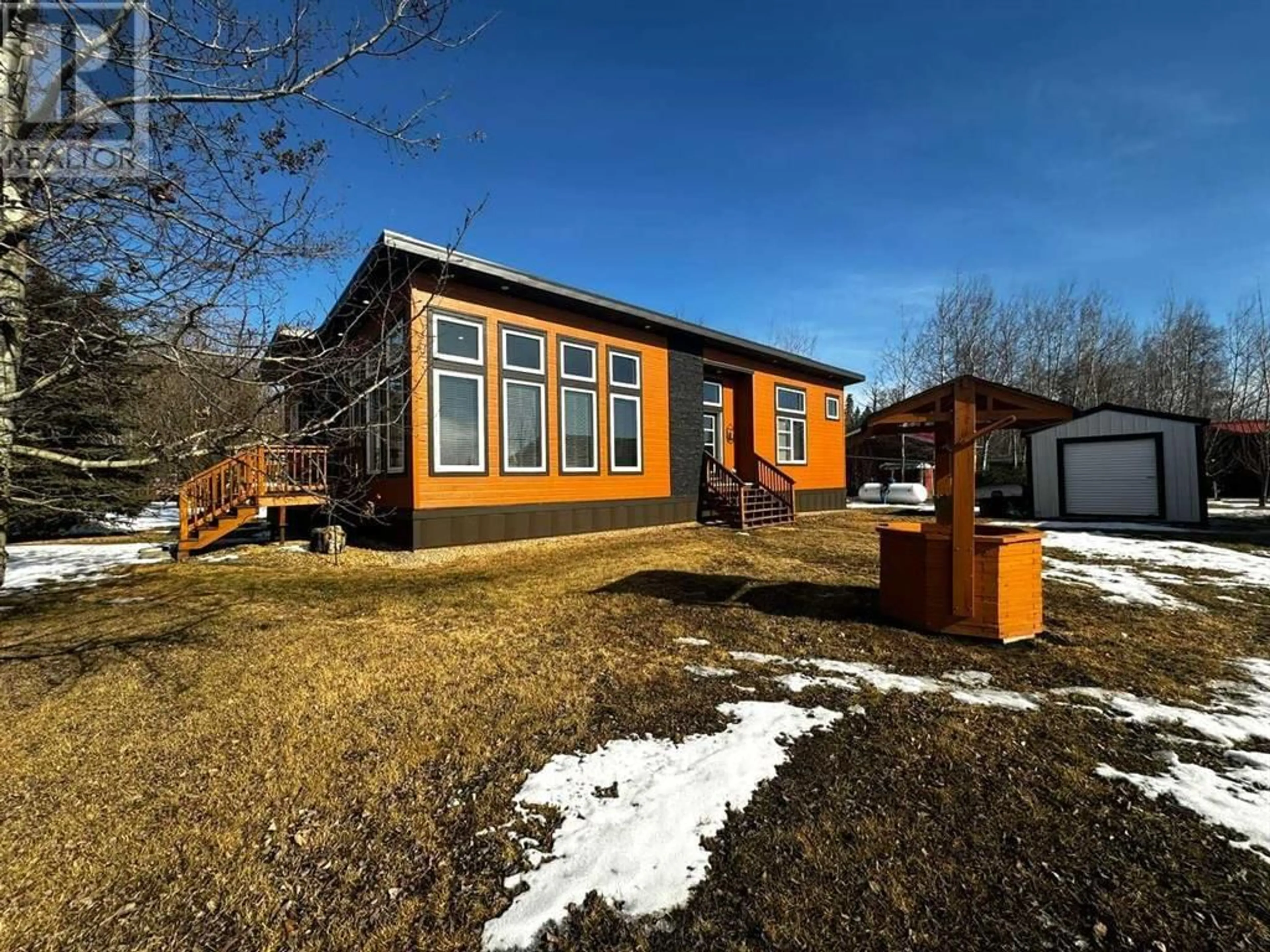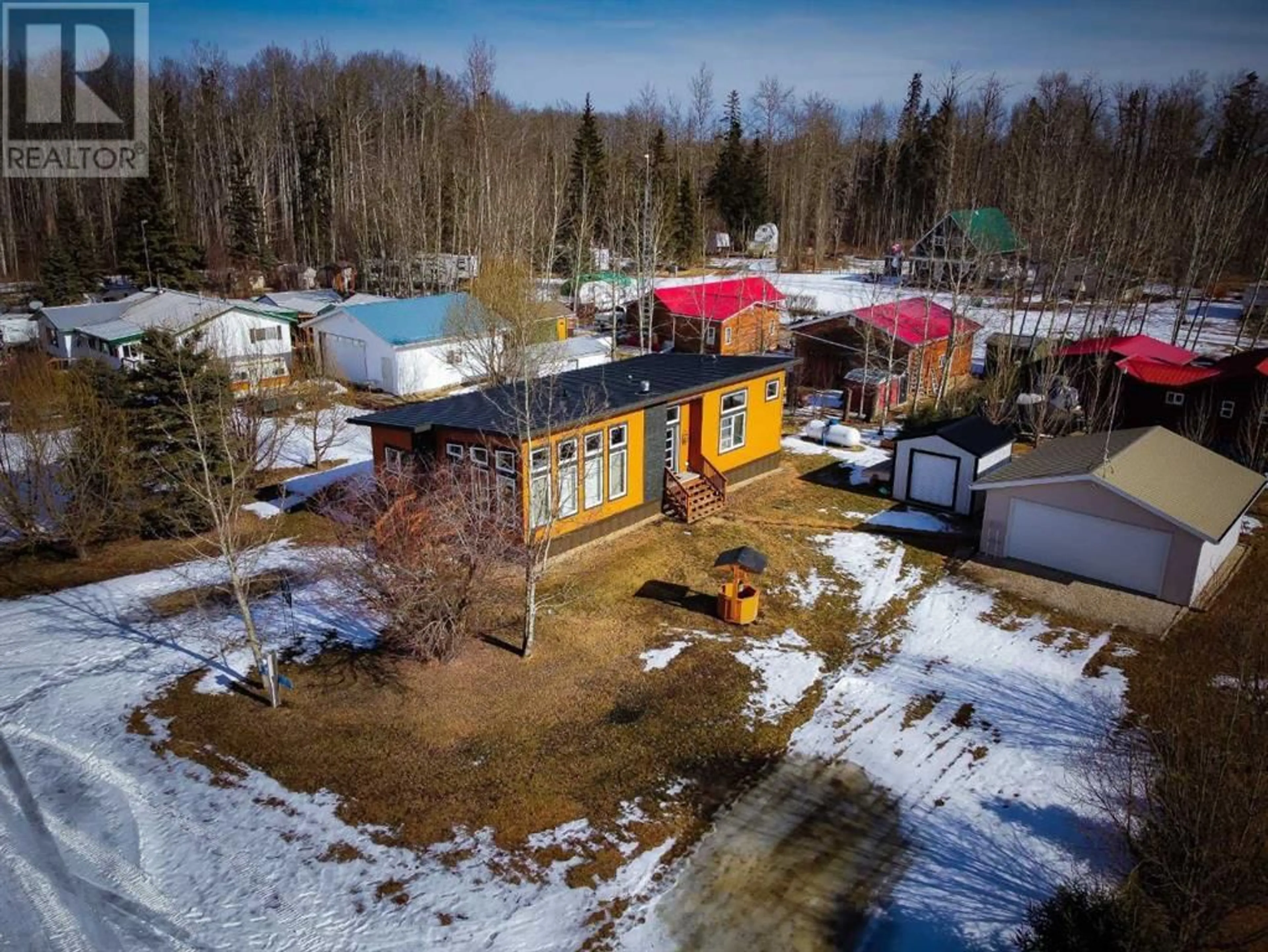10405 740 Township Unit#5, Kinuso, Alberta T0G1K0
Contact us about this property
Highlights
Estimated ValueThis is the price Wahi expects this property to sell for.
The calculation is powered by our Instant Home Value Estimate, which uses current market and property price trends to estimate your home’s value with a 90% accuracy rate.Not available
Price/Sqft$319/sqft
Days On Market66 days
Est. Mortgage$1,717/mth
Maintenance fees$175/mth
Tax Amount ()-
Description
Looking to embrace Country Living year round...... consider this property situated in Deer Park, just minutes away from the beautiful shores of Lesser Slave Lake, AB. This spacious 1252 Sq Ft home offers an inviting Open Floor Plan with stylish Vinyl Plank Flooring and Elegant Crown Moulding throughout. The Kitchen boasts Pristine White Cabinets, modern Stainless Steel Appliances, a convenient Corner Pantry, and a Large Island perfect for entertaining guests. Adjacent to the Kitchen is the Dining and Living Room, featuring a Cozy Fireplace and abundant windows that flood the space with natural light. Towards the back of the home, you'll discover a well-appointed Primary Bedroom with a 3 piece Ensuite, and Walk-in Closet. A spacious second bedroom also has a Walk-in Closet. A 3 Pc Bath and Laundry Room complete the interior. Step outside into the Fully Landscaped Yard, where you'll find ample space for hosting gatherings, along with two Storage Sheds, an Outhouse, and plenty of parking for visitors. Inside the 21' x 23' Heated Garage, you'll find a 1000-gallon Cistern, Parking ; and Ample Storage.Living in this area provides year round outdoor activities, including fishing, quadding, hunting, and snowmobiling. If you're a boating enthusiast, Spruce Point Park is just a quick 2-minute drive away, offering a convenient boat launch and an 18-hole mini golf course. A short 10 min drive to the Hamlet of Kinuso, offers a Grocery Store, Merchantile Store, Gas Station, Post Office and more. Whether you're seeking the tranquility of country living or exciting outdoor adventures, this property provides the ideal setting to embrace it all. Don't miss out on this opportunity. (id:39198)
Property Details
Interior
Features
Main level Floor
Foyer
7.58 ft x 5.83 ftLiving room
14.17 ft x 16.75 ftDining room
14.17 ft x 6.50 ftKitchen
8.75 ft x 18.83 ftExterior
Features
Parking
Garage spaces 8
Garage type -
Other parking spaces 0
Total parking spaces 8
Condo Details
Inclusions
Property History
 38
38



