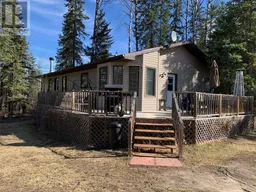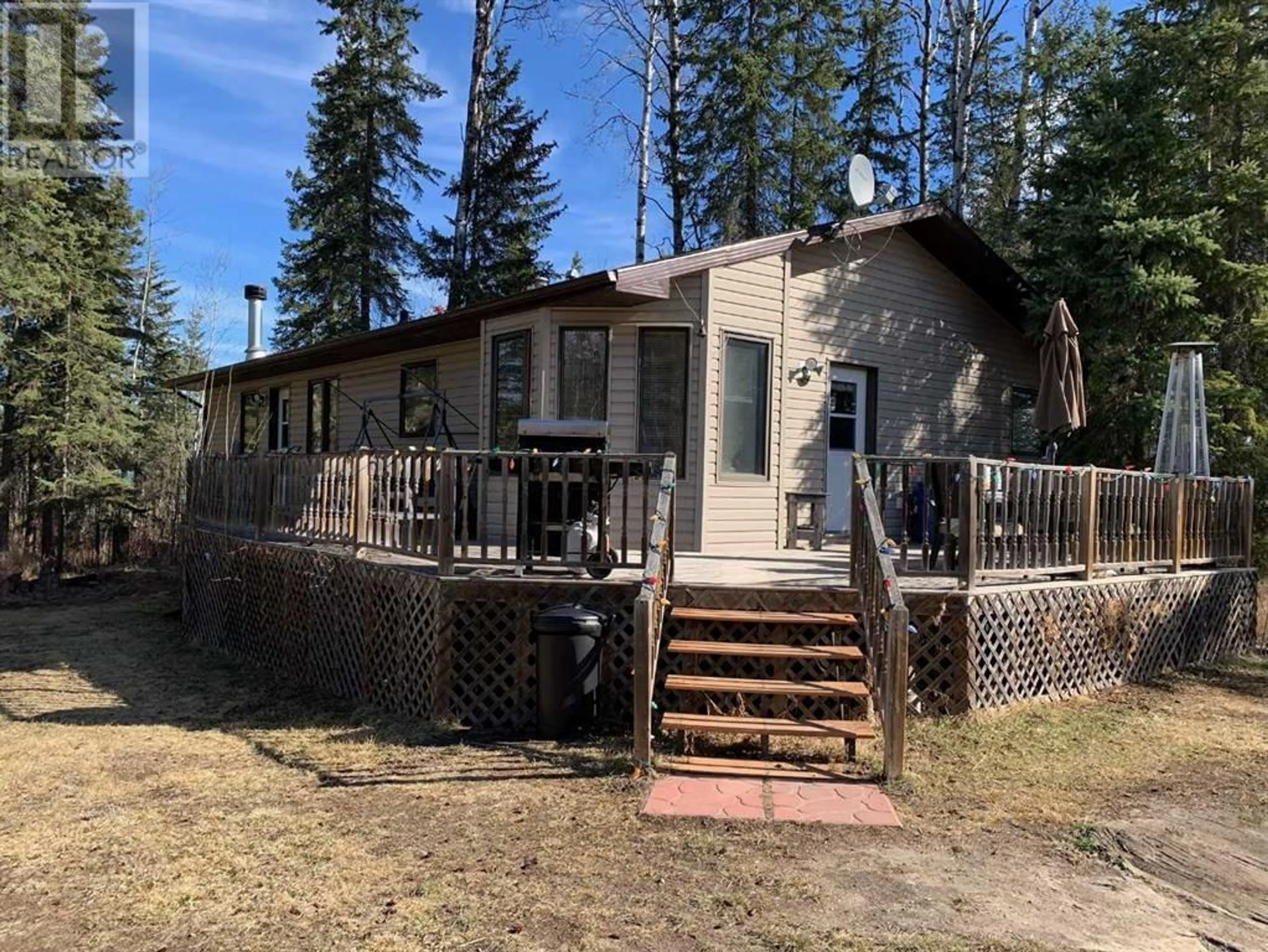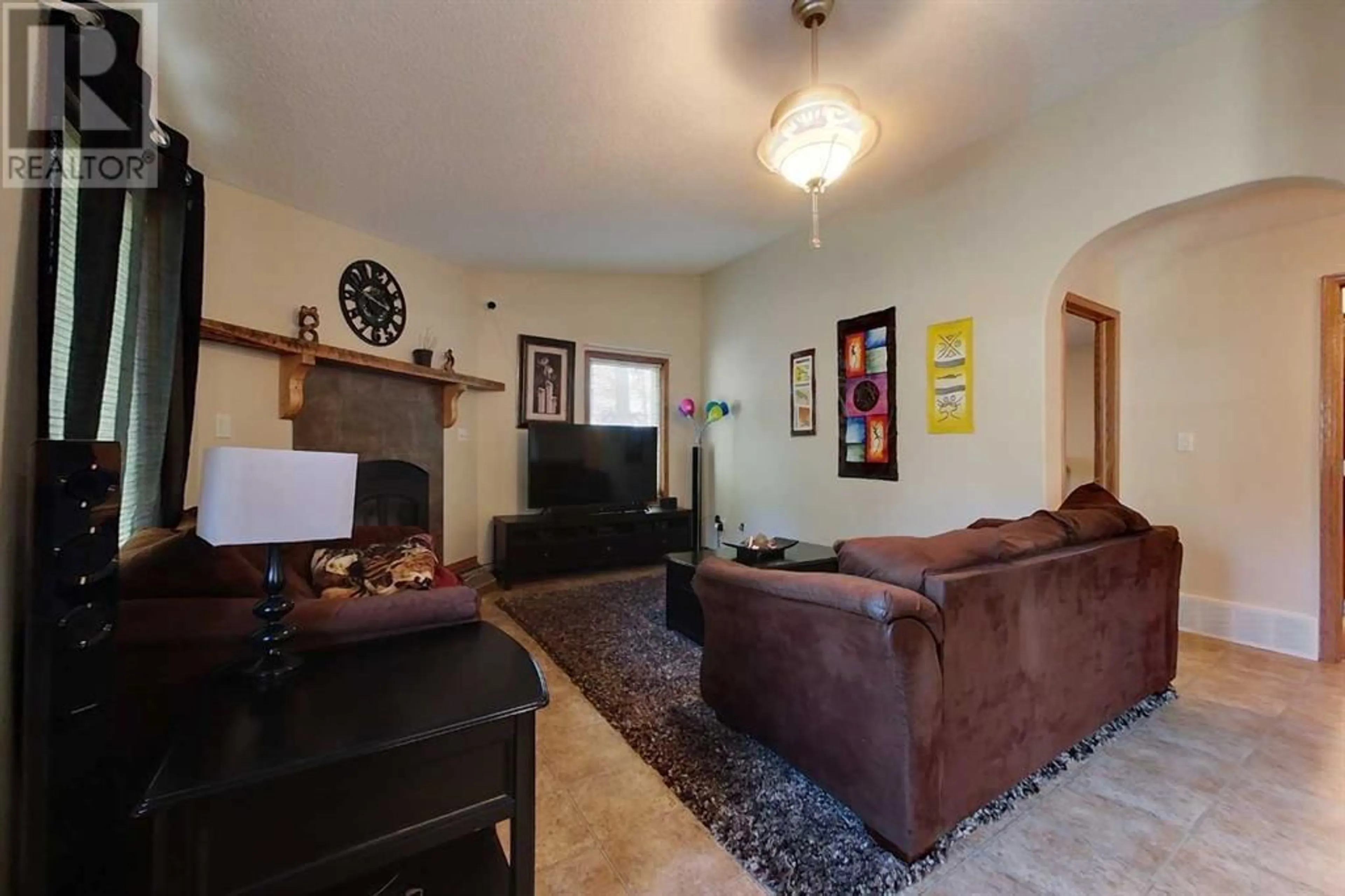32 1 Avenue SW, Faust, Alberta T0G0X0
Contact us about this property
Highlights
Estimated ValueThis is the price Wahi expects this property to sell for.
The calculation is powered by our Instant Home Value Estimate, which uses current market and property price trends to estimate your home’s value with a 90% accuracy rate.Not available
Price/Sqft$95/sqft
Days On Market21 days
Est. Mortgage$966/mth
Tax Amount ()-
Description
Nestled in the trees on 3 lots in Faust with plenty of trees for privacy. This 1219 sq. ft. home features two nice size bedrooms, primary features a walk-in closet, 4-Pc ensuite with a large soaker tub and separate shower . Spacious living room features a wood burning fireplace, the dining area has lots of natural light and access door to the deck, country style kitchen with bar island counter, lots of cabinets, and a pantry. The front end family room could also be a perfect office area. The basement has plenty of storage area. The house has 6" walls the basement is double insulated, inside and outside with fiberglass and R7. New sump pump and shingles are 3-4 years old! Outdoors you will find a deck, firepit area and an outdoor kitchen area. There is plenty of RV parking space for camping! Located only minutes from the marina on one of Alberta's most beautiful lakes, where the fishing and boating are great!! PRICED to SELL!! (id:39198)
Property Details
Interior
Features
Main level Floor
Dining room
13.08 ft x 11.92 ftKitchen
13.08 ft x 8.42 ftOffice
8.50 ft x 10.00 ftLiving room
13.08 ft x 15.17 ftExterior
Features
Parking
Garage spaces 2
Garage type Parking Pad
Other parking spaces 0
Total parking spaces 2
Property History
 23
23



