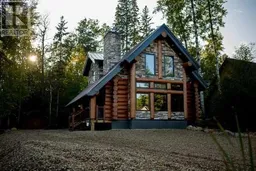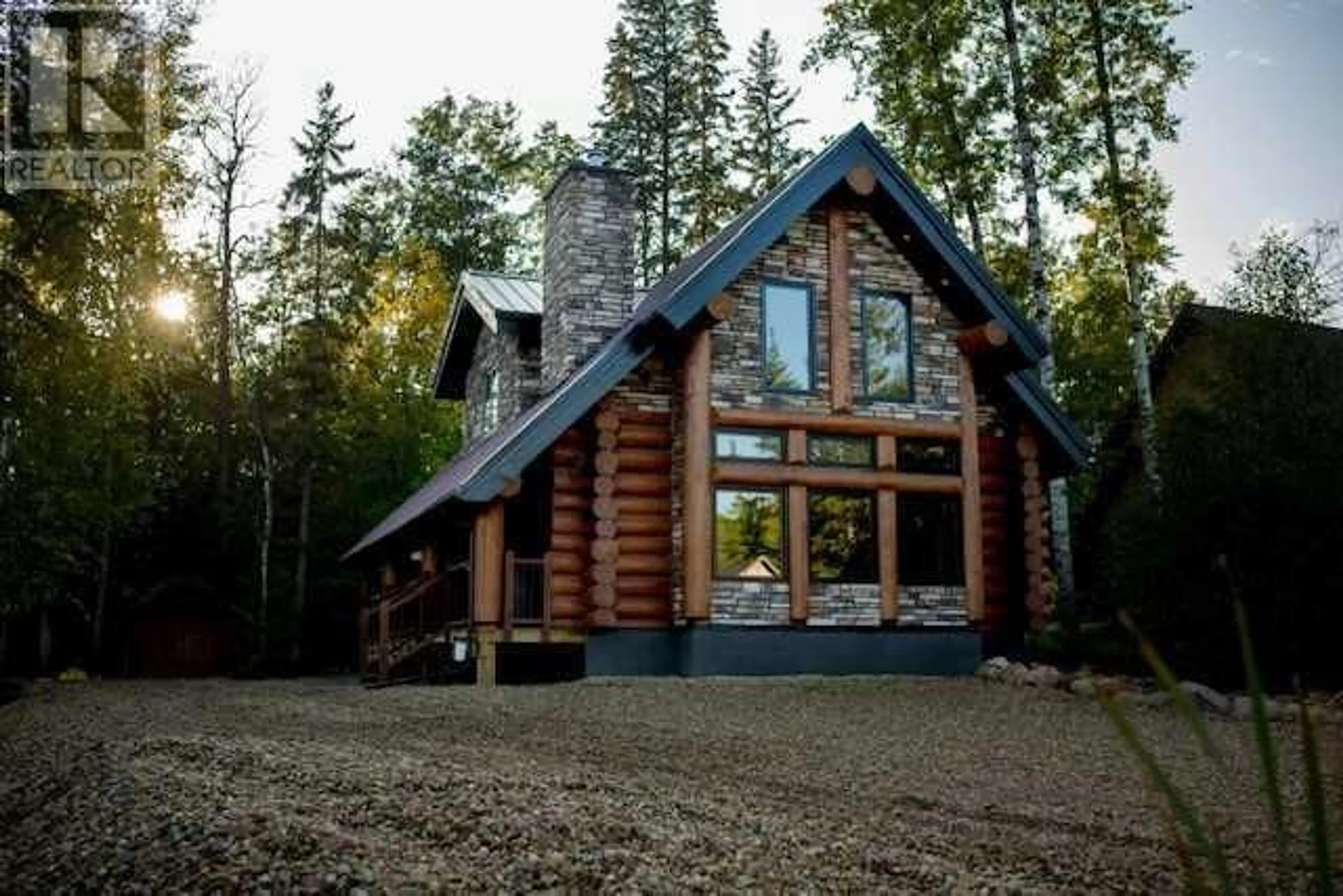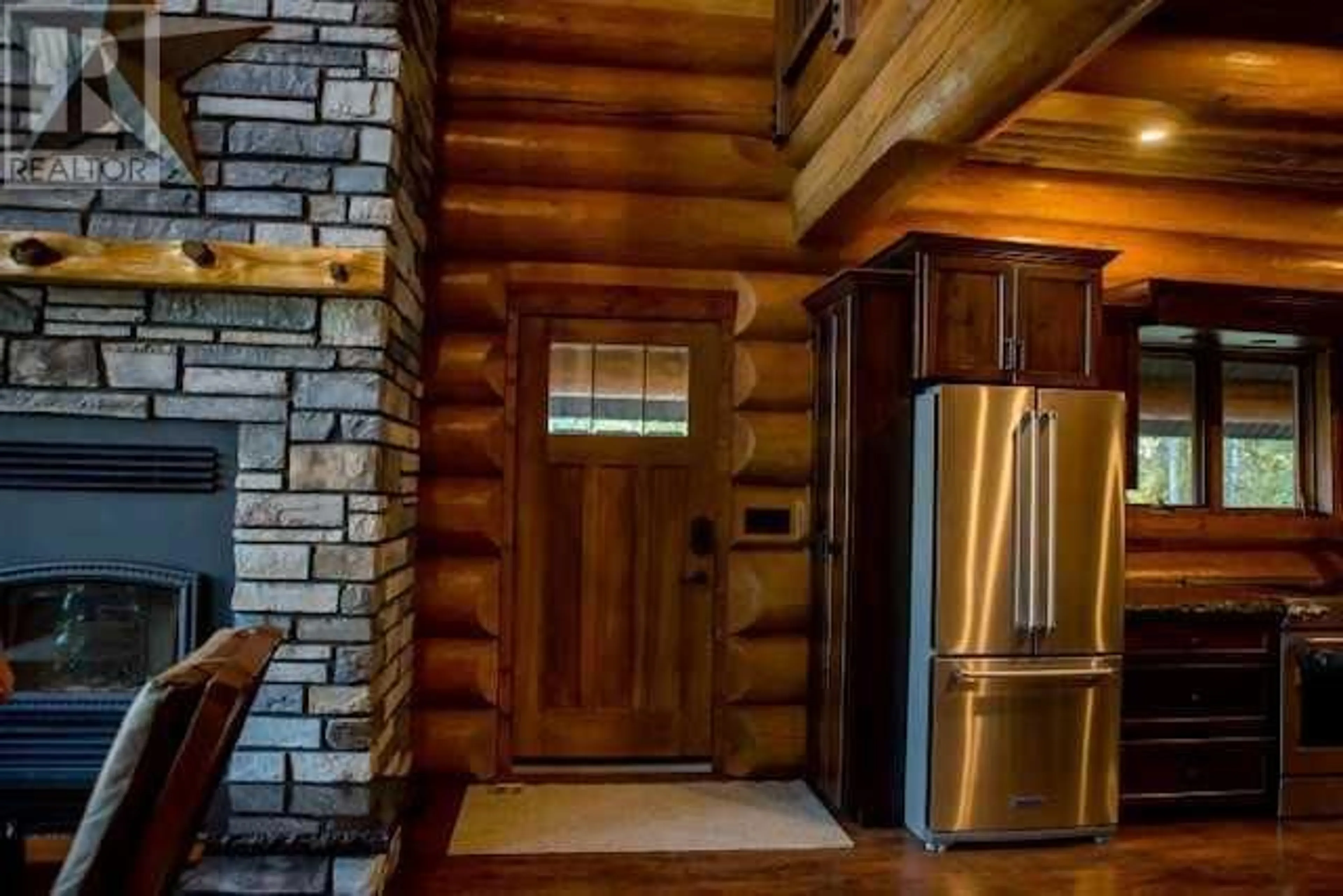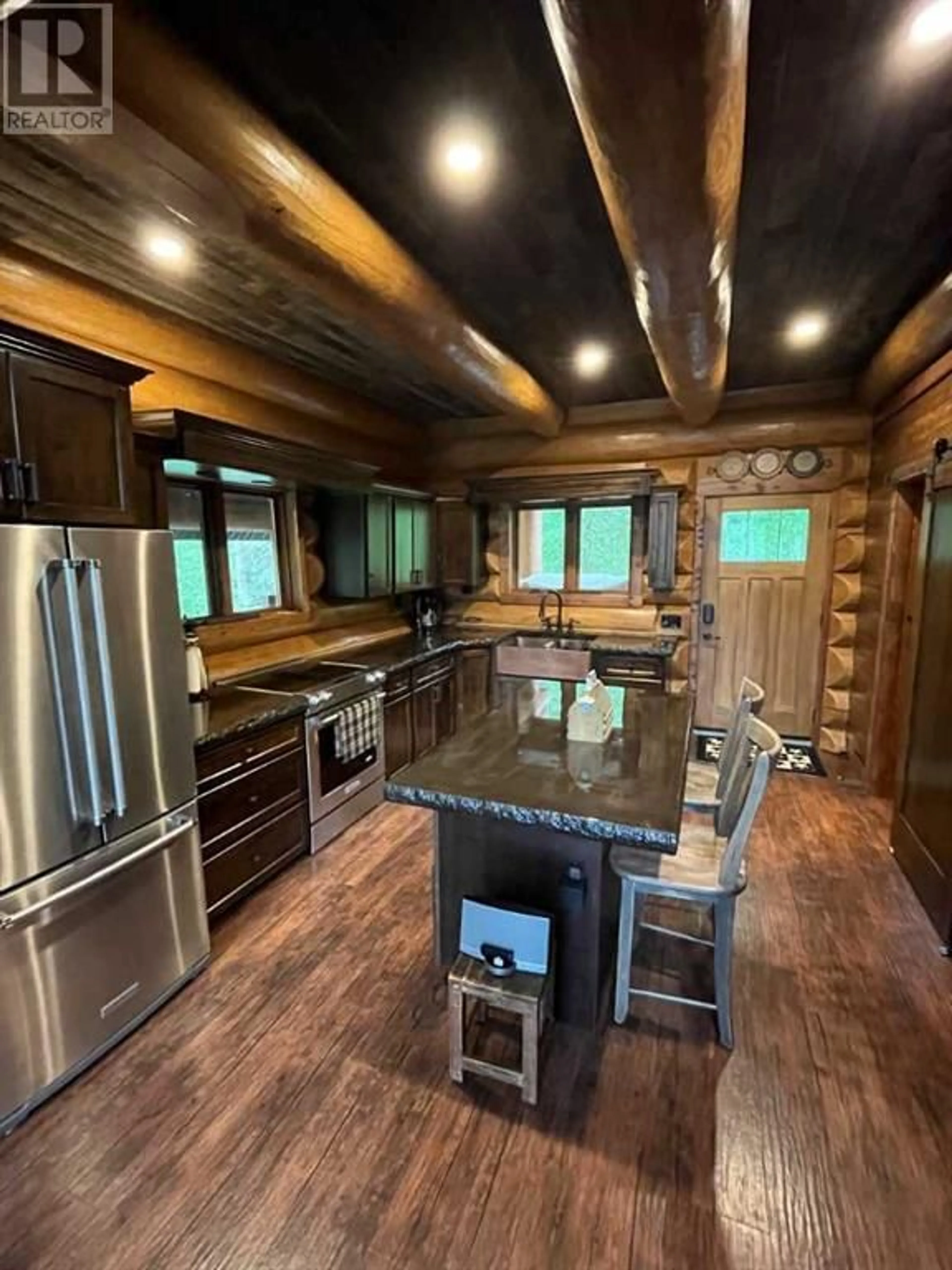3 Monias Drive Hilliards Bay Estates, Rural Big Lakes County, Alberta T0G1J0
Contact us about this property
Highlights
Estimated ValueThis is the price Wahi expects this property to sell for.
The calculation is powered by our Instant Home Value Estimate, which uses current market and property price trends to estimate your home’s value with a 90% accuracy rate.Not available
Price/Sqft$424/sqft
Days On Market319 days
Est. Mortgage$2,143/mth
Tax Amount ()-
Description
This FULLY FURNISHED DREAM LOG HOME awaits you in the gated community of Hilliards Bay Estates!!! This custom built log home built by the talented Mossy Ridge is nothing short of amazing! This 2015 build boasts 1176 square feet of pure beauty. Walking in the door you quickly notice the craftsman ship on this gorgeous home, with a tall vaulted ceiling it really make the home feel superior. The home holds a open concept feel throughout perfect for entertaining guests in the immaculate kitchen. The kitchen has stainless steel appliances through out, bronze sink, island and breakfast bar and much more! Around the corner is a perfect nestled in spot for a table to overlook the big bay windows while eating or sit in the marvelous living room with a amazing carriage wheel chandelier and wood burning fireplace with floor to ceiling stonework ! That's not all downstairs you have a bedroom as well on the main and bathroom with laundry in it !! Headed up the amazing log stairs overlooking below you have 2 more bedrooms with gorgeous views from above! Out the back door is a spectacular covered deck perfect for a bbq in the rain and entertaining. Down the path there is the perfect area set up for enjoying the fire with friends and family. I would say start packing now but to top it all off this house come FULLY FURNISHED !!! Call now to view don't miss out on this custom luxury log home !! ( private boat slip and boat lift available for additional purchased ) (id:39198)
Property Details
Interior
Features
Main level Floor
Bedroom
9.50 ft x 9.50 ft3pc Bathroom
6.17 ft x 15.25 ftExterior
Parking
Garage spaces 4
Garage type -
Other parking spaces 0
Total parking spaces 4
Property History
 28
28




