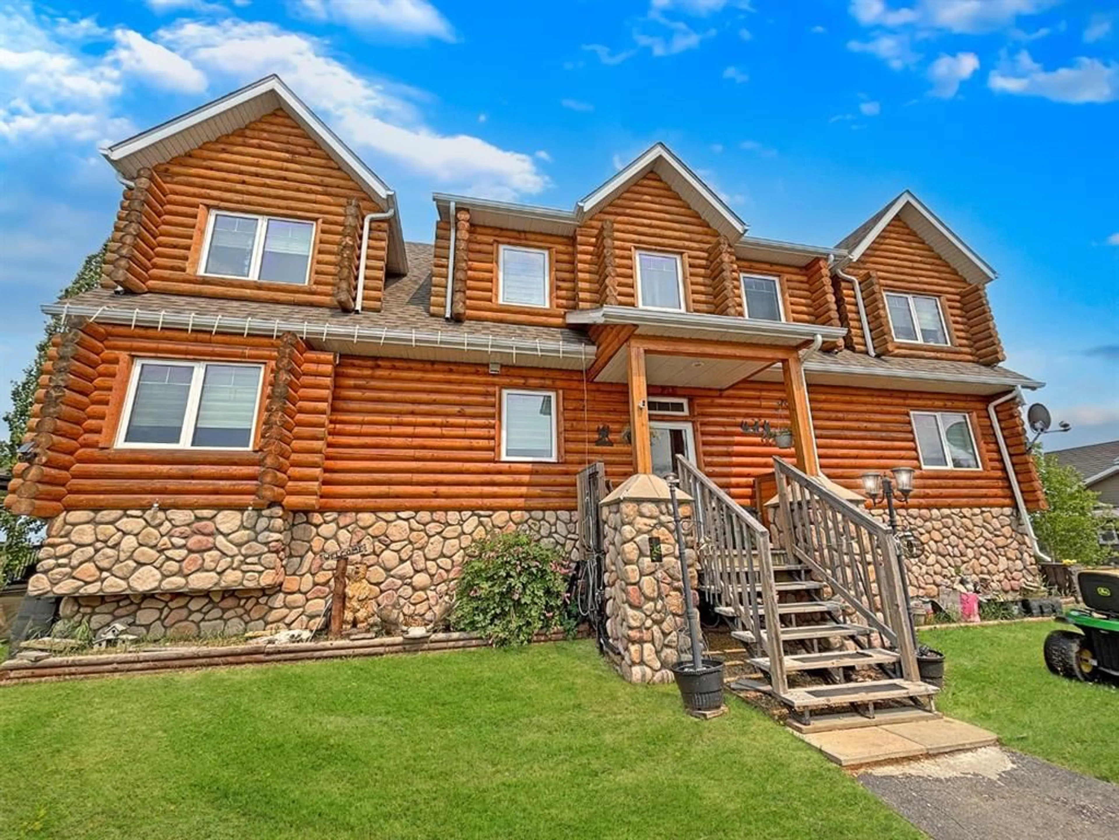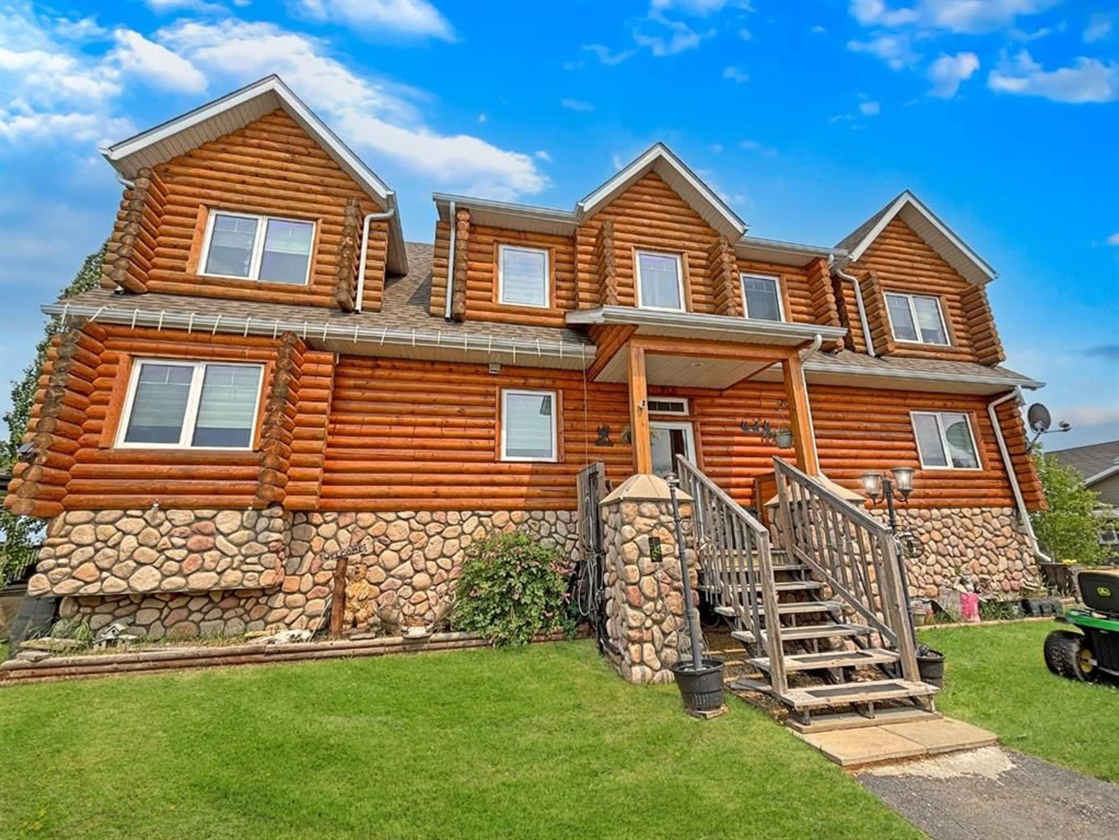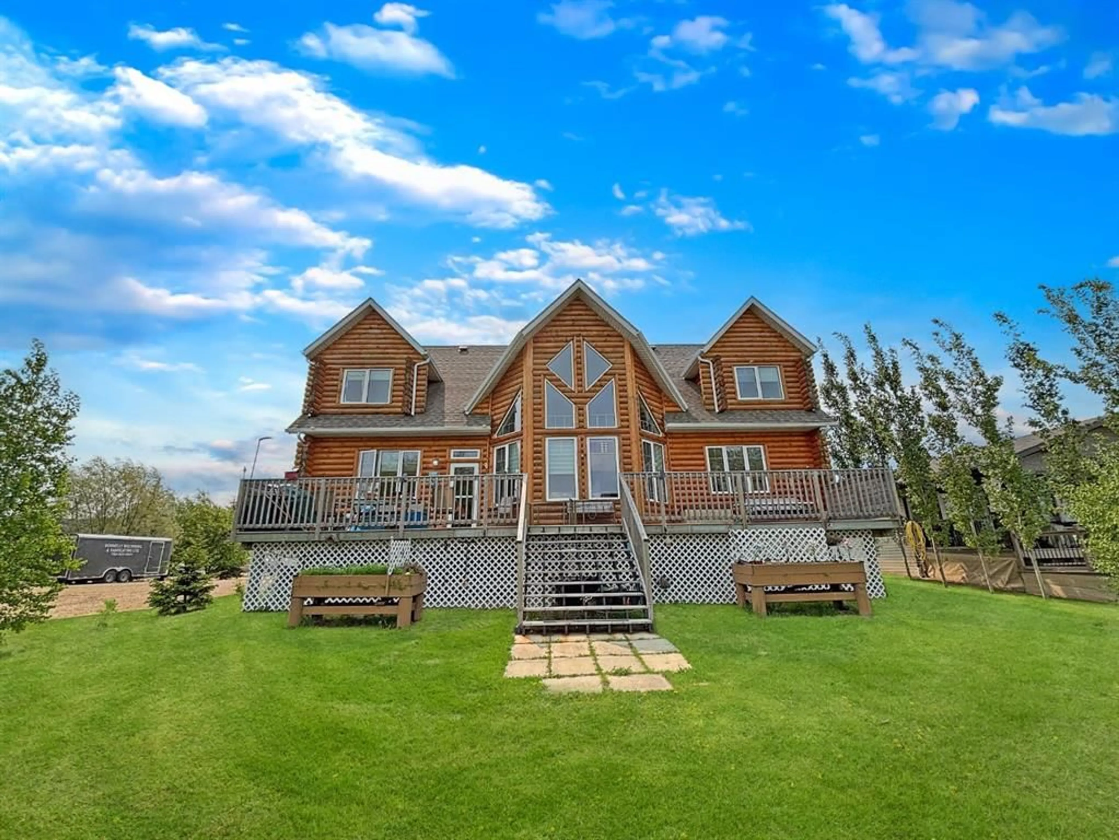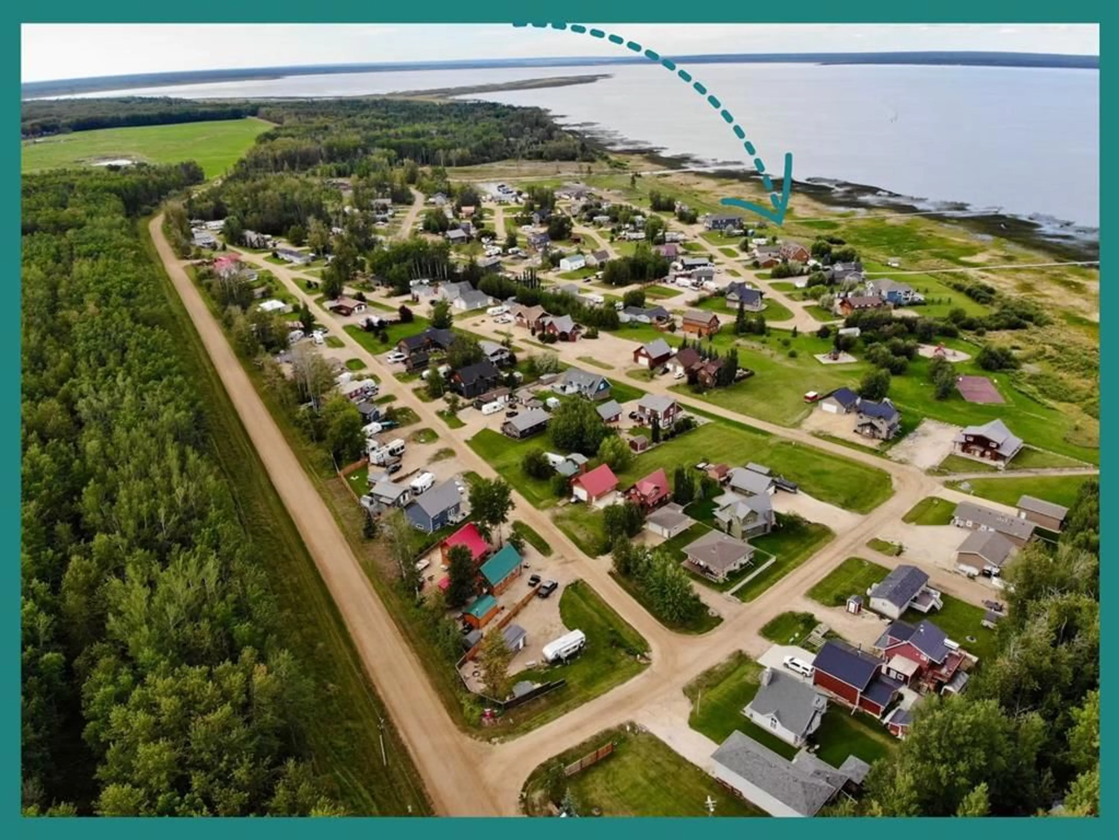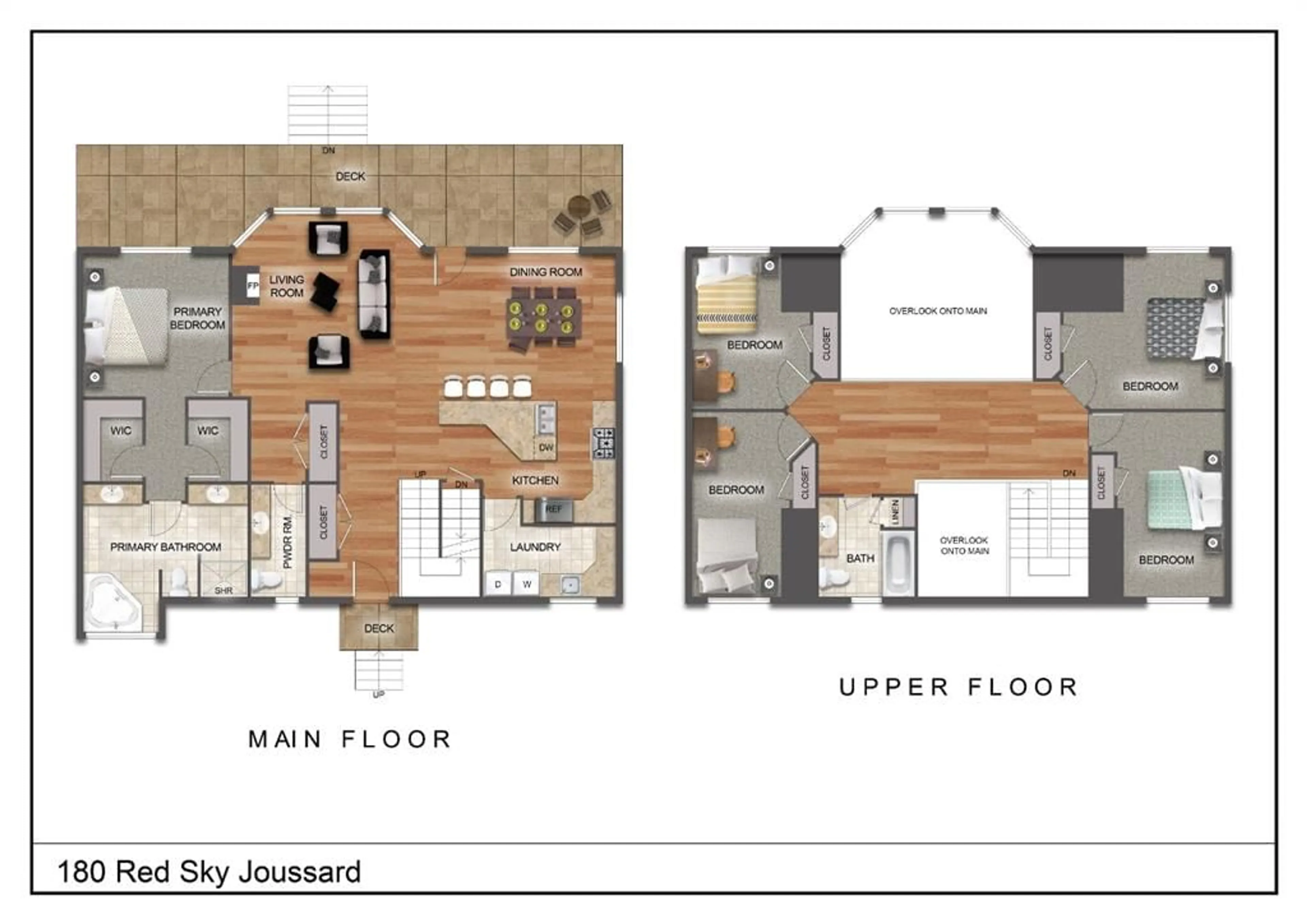180 162 Peace River Ave, Joussard, Alberta T0G 1J0
Contact us about this property
Highlights
Estimated valueThis is the price Wahi expects this property to sell for.
The calculation is powered by our Instant Home Value Estimate, which uses current market and property price trends to estimate your home’s value with a 90% accuracy rate.Not available
Price/Sqft$300/sqft
Monthly cost
Open Calculator
Description
Nestled on the serene South Shores of Lesser Slave Lake, this exquisite Lakefront Log Home offers 2,990 square feet of luxurious living space with breathtaking views. Featuring 5 bedrooms and 4 bathrooms, this home is designed for both comfort and elegance. This stunning main-floor primary retreat features his and her closets flanking the entrance to the luxurious 5-piece ensuite. Enjoy breathtaking, unobstructed views of the lake—a perfect blend of elegance and natural beauty. The vaulted living room ceiling enhances the open-concept space, while expansive windows showcase stunning lake vistas. The gourmet kitchen boasts maple cabinets, stone countertops, and high-end Heartland Appliances: (antique-style stove and fridge). A butler’s pantry off the kitchen includes full laundry facilities, a sink, ample storage, and a full-size window for natural light. Rich hardwood floors flow through the living areas, complemented by a striking stone fireplace facade. The fireplace has two faces, one for the bedroom and one that is the centerpeice for the living area. The fully developed basement offers versatility with a wet bar (complete with cabinets and sink) and space for a pool table, a home theatre, and more, along with a large 3-piece bathroom. Step outside to the 50-foot main-level deck, perfect for soaking in the panoramic lake views. A detached heated garage with a 3-piece washroom. A built-in fire pit and pergola with swinging chairs create an idyllic outdoor retreat, where you can experience lakeside luxury in this crafted log home, where every detail is designed for relaxation and entertaining.
Property Details
Interior
Features
Main Floor
Bedroom - Primary
14`0" x 21`9"5pc Ensuite bath
7`1" x 13`10"2pc Bathroom
5`0" x 9`1"Exterior
Features
Parking
Garage spaces 2
Garage type -
Other parking spaces 0
Total parking spaces 2
Property History
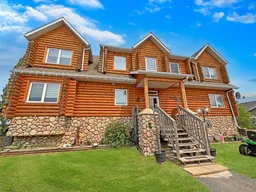 27
27
