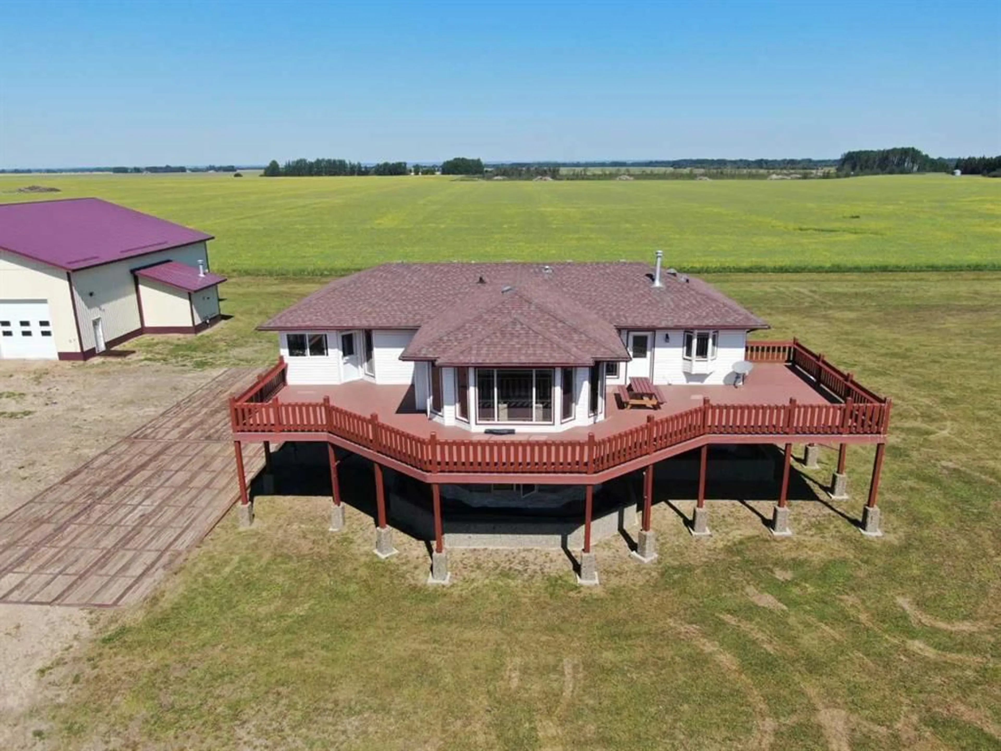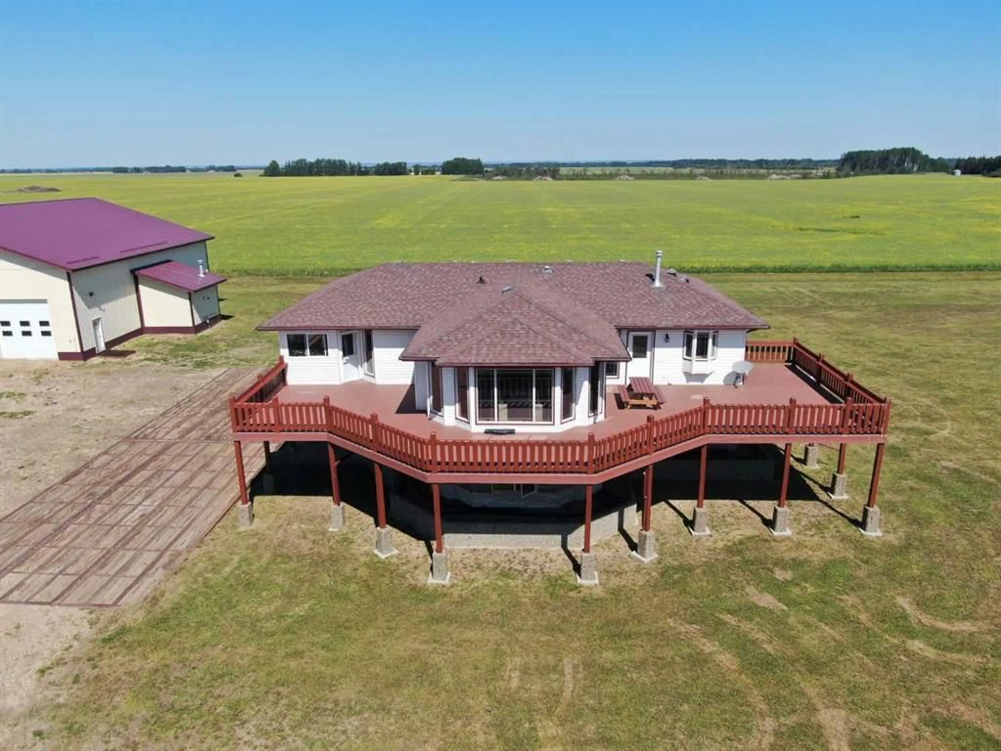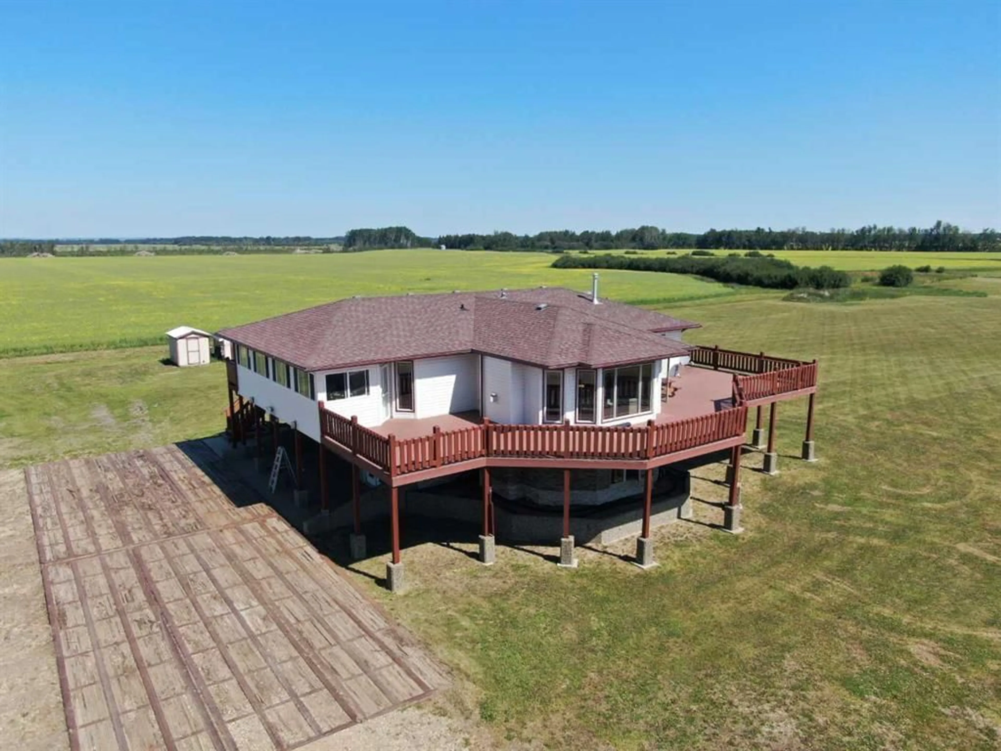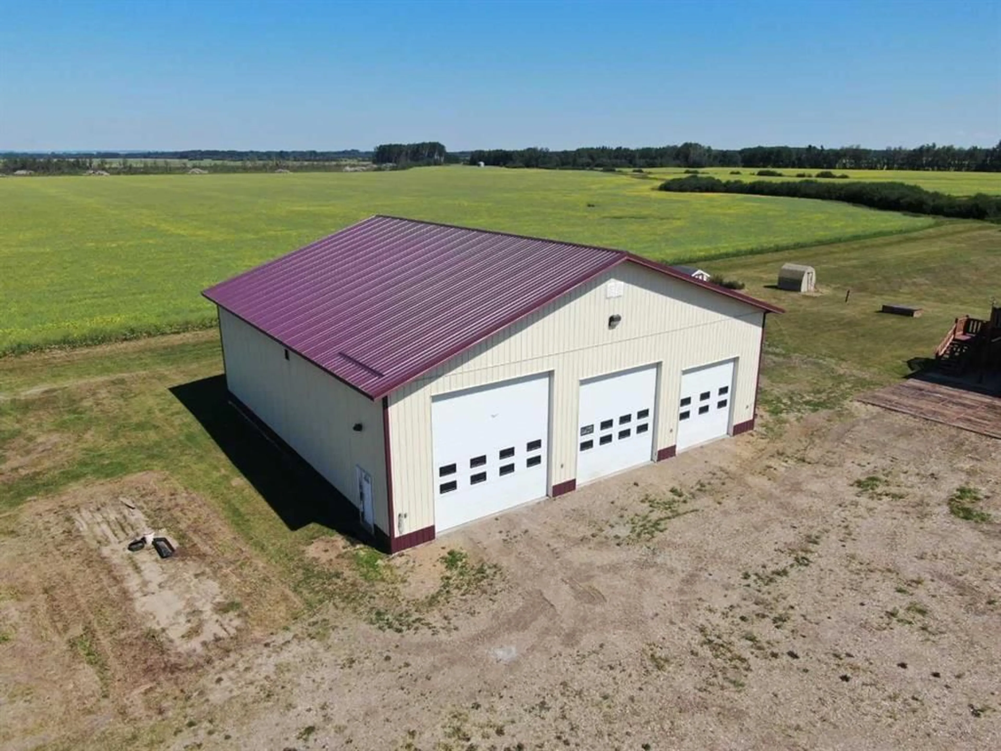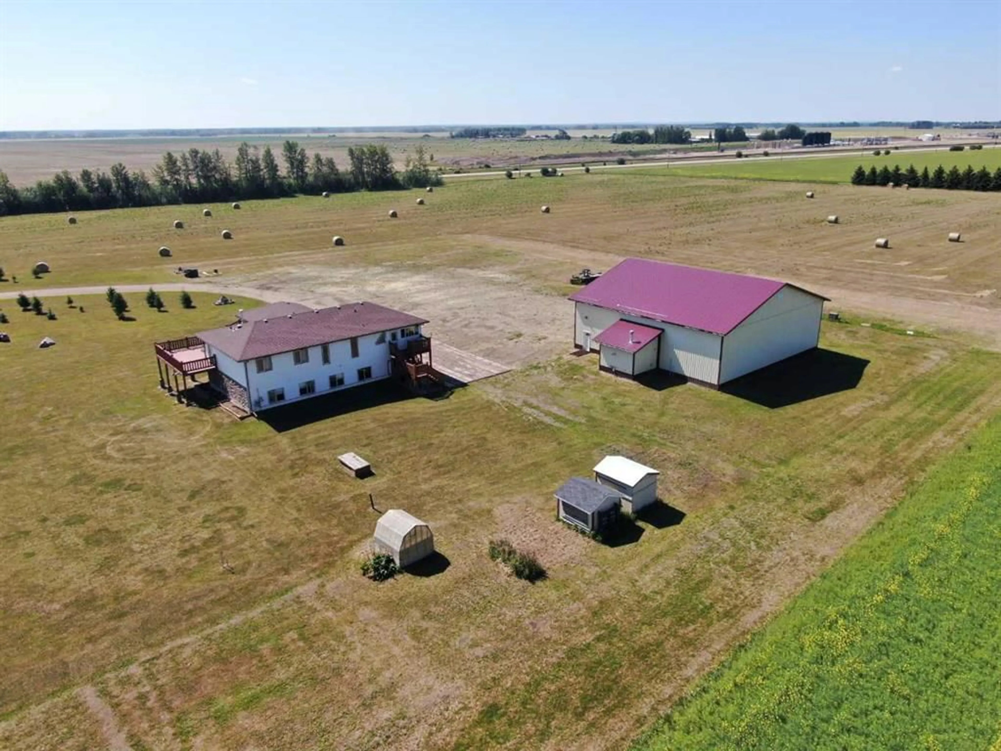163 Range Road #16308, High Prairie, Alberta T0G 1E0
Contact us about this property
Highlights
Estimated valueThis is the price Wahi expects this property to sell for.
The calculation is powered by our Instant Home Value Estimate, which uses current market and property price trends to estimate your home’s value with a 90% accuracy rate.Not available
Price/Sqft$283/sqft
Monthly cost
Open Calculator
Description
Unique Executive Acreage for Sale! This one of a kind Property along Hwy 2 offers many opportunities, as it can house two families comfortably, great for starting a home based business or live on the upper floor and rent out the lower one. Each floor features full kitchens with oak cabinetry(decorative accents),granite countertops, fully outfitted with all appliances, livingrooms, 3 bedrooms, Master on upper level with 4pc Ensuite with jetted tub and access to Sunroom.The upper level boasts an open design with Vaulted Ceilings, abundance of southfacing windows, access to wraparound upper deck as well as the all season Sunroom on the Westside. The quality and craftmanship is visible throughout this amazing home with tile and hardwood flooring and an absolutely stunning 3pc bathroom on lower level finished in floor to ceiling Travertine tile with a multi jet walk-in shower with steamer option. The wraparound front deck overlooks the well groomed acres with many spruce trees(planted to surround a future Gazebo if desired). The State of the Art 60' x 60' Shop/Garage is fully insulated,wired,heated with mezzanine, bathroom (3pc/shower),3/4 ton hoist and Air Compressor. Fully serviced with Municipal water, power and natural gas and located only minutes from Town and Amenities. Call or text for your viewing today.
Property Details
Interior
Features
Second Floor
Kitchen
15`4" x 26`4"Dining Room
12`6" x 15`0"Living Room
15`10" x 17`6"Bedroom - Primary
13`0" x 15`0"Exterior
Features
Property History
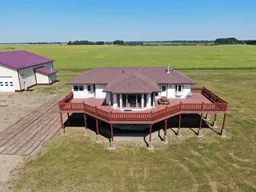 31
31
