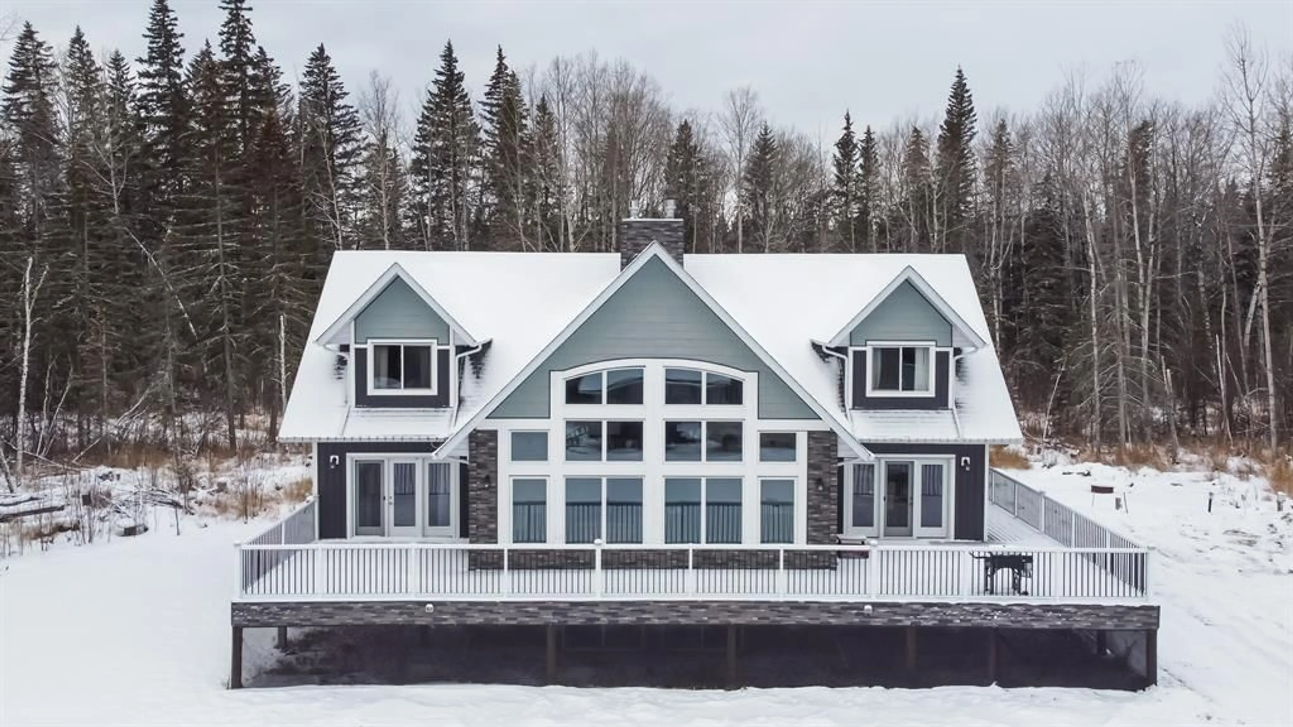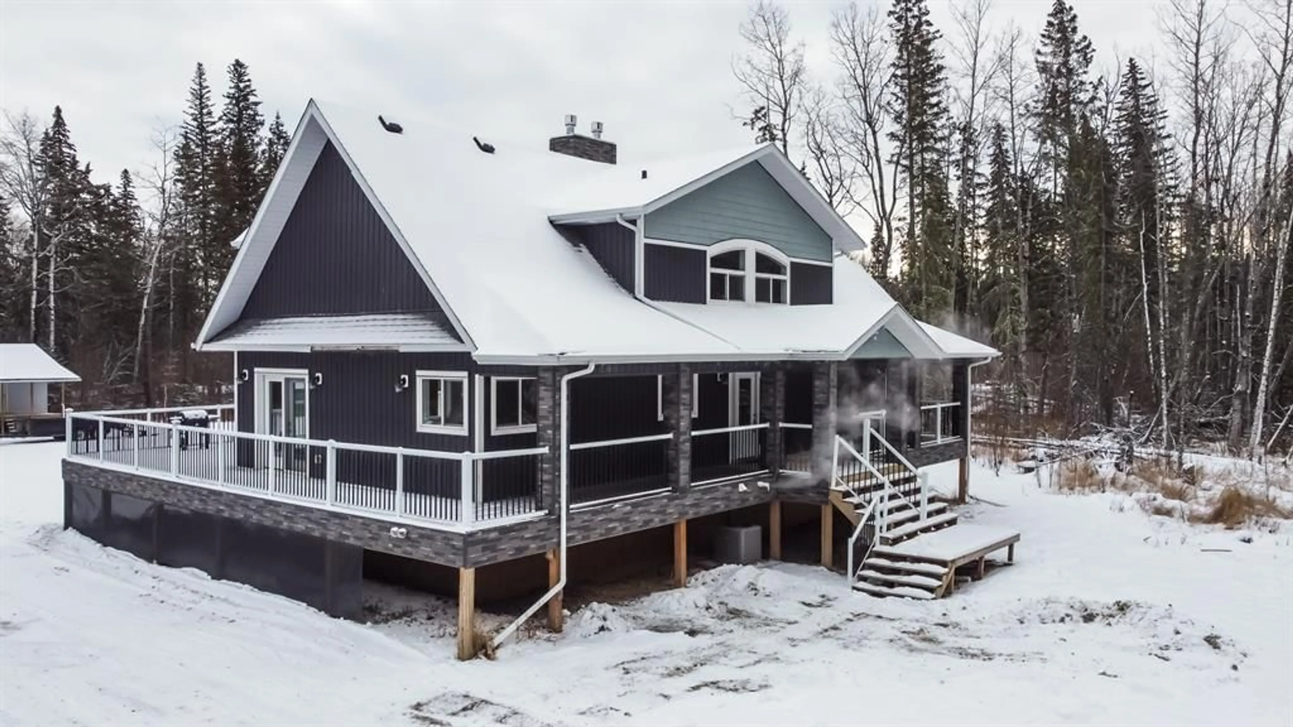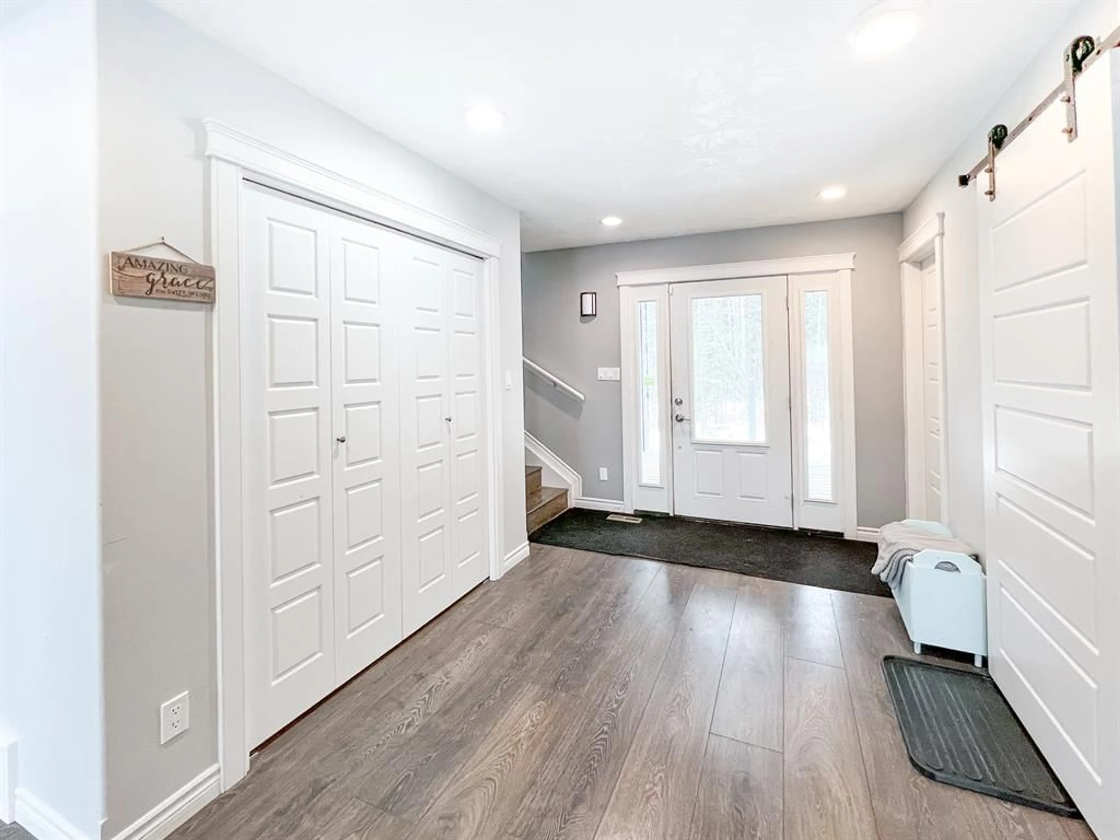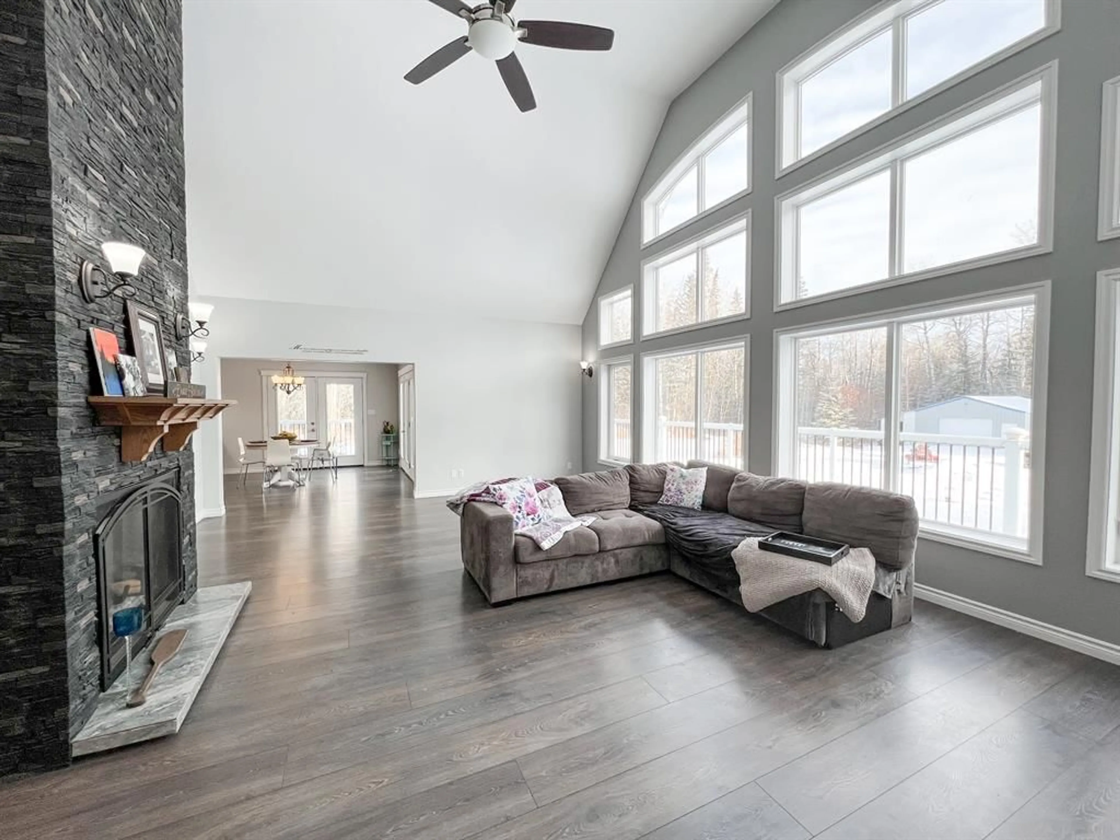1 Key Cove Esta #5, Joussard, Alberta T0G 1J0
Contact us about this property
Highlights
Estimated valueThis is the price Wahi expects this property to sell for.
The calculation is powered by our Instant Home Value Estimate, which uses current market and property price trends to estimate your home’s value with a 90% accuracy rate.Not available
Price/Sqft$326/sqft
Monthly cost
Open Calculator
Description
Looking to move out of the City & Embrace Country Living?! Take a look at this property! Beautiful two-story home located in the Lakeside Community of Joussard. Resort-style year-round living can be your reality! Featuring 3 bedrooms, 4 bathrooms, 2 fireplaces & vaulted ceilings! As you enter, you will appreciate the spacious entryway & massive coat closet for all your outerwear storage needs. Head into the family room & admire the floor-to-ceiling stone-finished fireplace with decorative mantel, vaulted ceiling & show-stopping floor-to-ceiling windows opening up your space with tons of natural sunlight! The chef's kitchen includes high-end appliances, an eat-up bar, stone countertops, stone backsplash, a pantry & tons of cupboard space. Access to the massive deck from the dining area. The large primary bedroom features a walk-in closet with built-in shelving, a spa-like ensuite with double vanity, a large soaker tub, a walk-in shower, a private toilet area & walk-out deck access to your piece of paradise. Upstairs cozy up to the second fireplace in this loft overlooking the family room. Two more spacious bedrooms, with large closets & additional storage space & a 4-piece ensuite bathroom complete the upstairs. The massive downstairs living area is finished with ample lighting, 2 piece bathroom & an additional partially finished bedroom & storage room to complete at your leisure. Outside enjoy the double-car garage with an extra lean-to for storage & an additional storage shed. A cute guest house is ready for company wanting their own space. Take a look at this dream home today!
Property Details
Interior
Features
Main Floor
2pc Bathroom
8`5" x 0`0"5pc Ensuite bath
12`0" x 8`0"Bedroom - Primary
13`8" x 13`7"Exterior
Features
Parking
Garage spaces 2
Garage type -
Other parking spaces 8
Total parking spaces 10
Property History
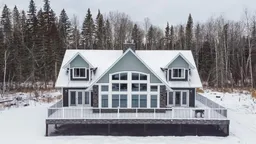 50
50
