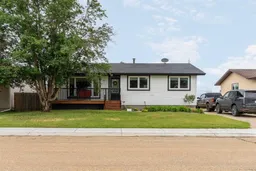Beautifully updated, and in tip-top shape... this 1979 bungalow in Viking, AB sits on a quiet street overlooking a farm field. You'll note the timeless curb appeal of white vinyl siding, triple pane windows, Celebright LED permanent eaves lights, maintenance free railing, plus an extra layer of styrofoam under the siding for efficiency! Upon entering the home, the rich hardwood and fresh neutral paint paired with white trims, kitchen cabinetry and backsplash, plus the stainless steel appliances and Hunter Douglas blinds, give a modern but warm feel to the living spaces. Three bedrooms are located on the main floor with one currently used as a laundry room (laundry can be moved back downstairs if needed as the hook-ups are still there). A 4-piece bathroom, and a back door half-bath complete the main floor. Downstairs you'll find a generous sized family room with a wet bar; 2 more bedrooms and a 3-piece bathroom. Outside, the fully fenced yard is ideal for those with pets, children, or simply looking for some rural feeling privacy! The deck is finished in trendy black accents, and has a privacy screen. The garage uniquely has one bay with access from the alley, and one bay with access from the front driveway. Over the last three years, this home has undergone an exterior update that included new siding, shingles, updated decking and railing; and triple pane windows installed in 2013. This clean and tidy home is move-in ready!
Inclusions: See Remarks
 39
39


