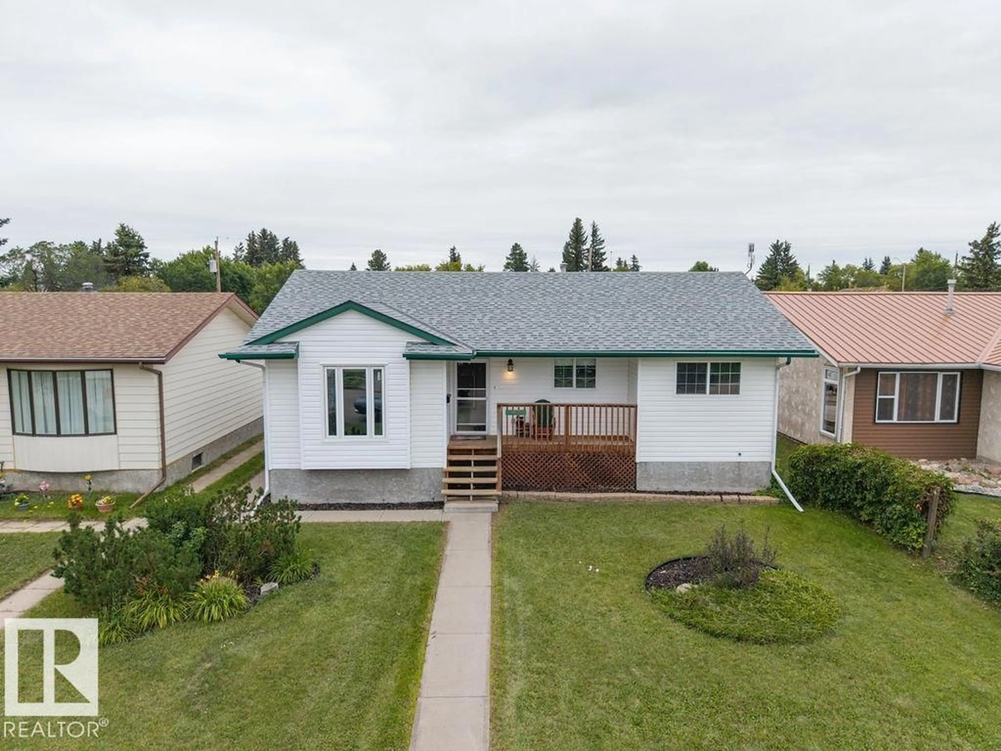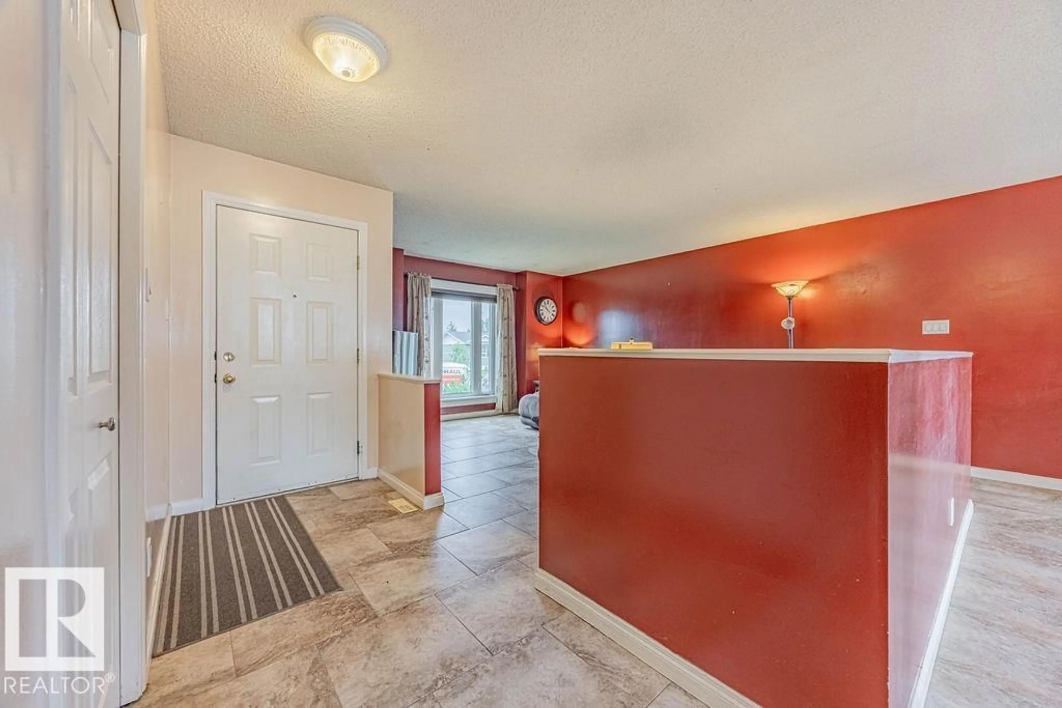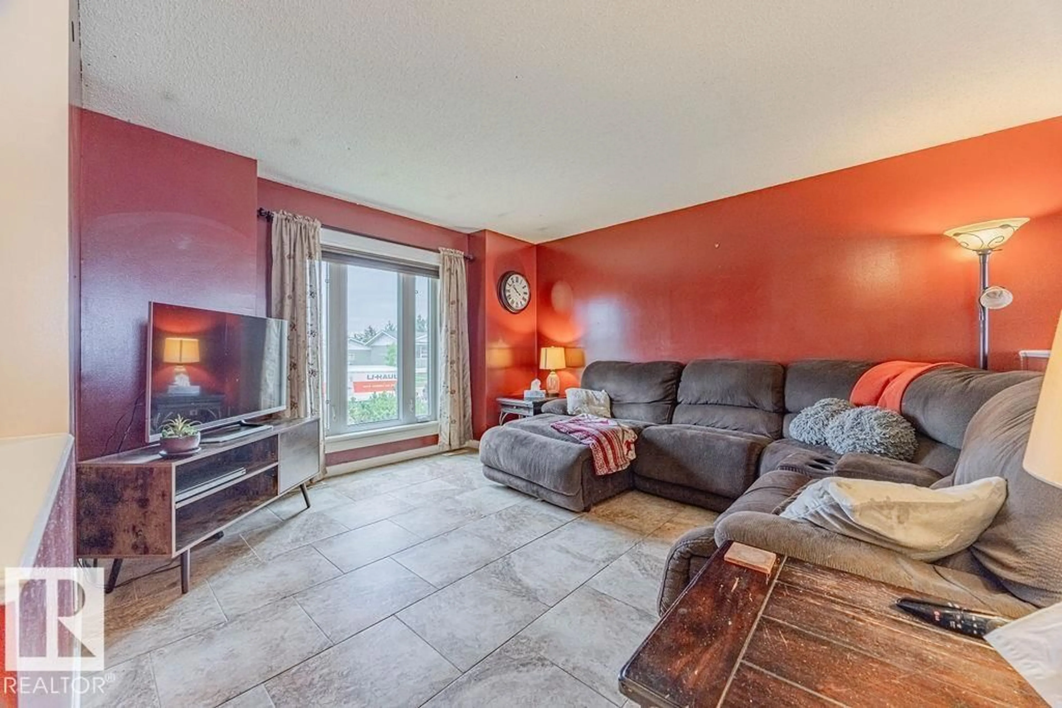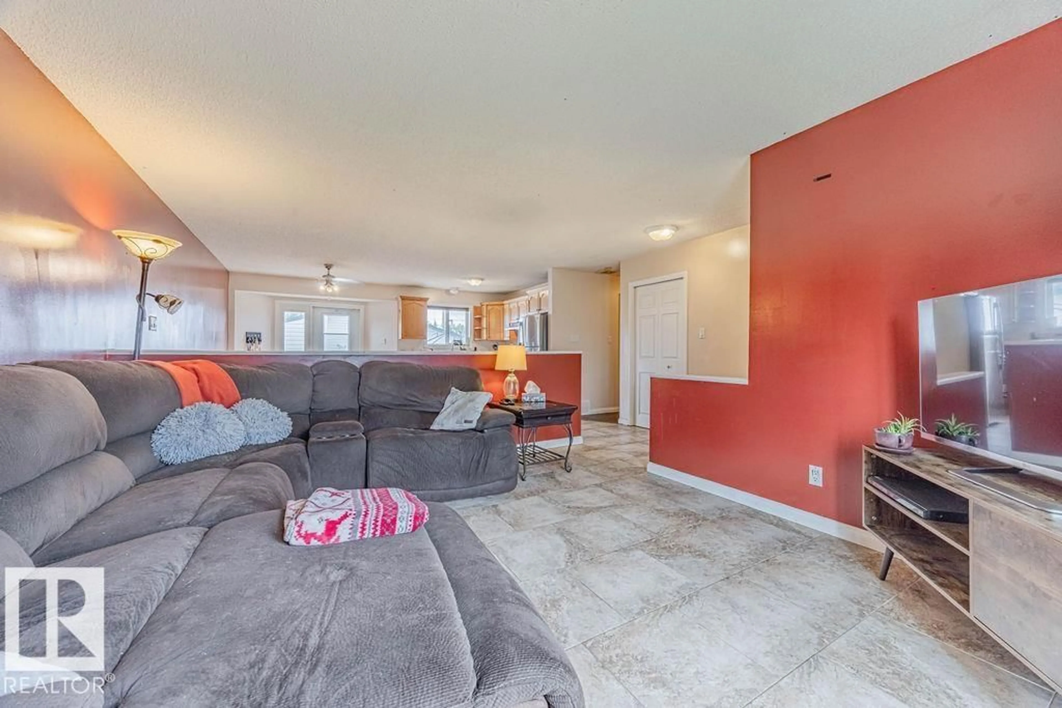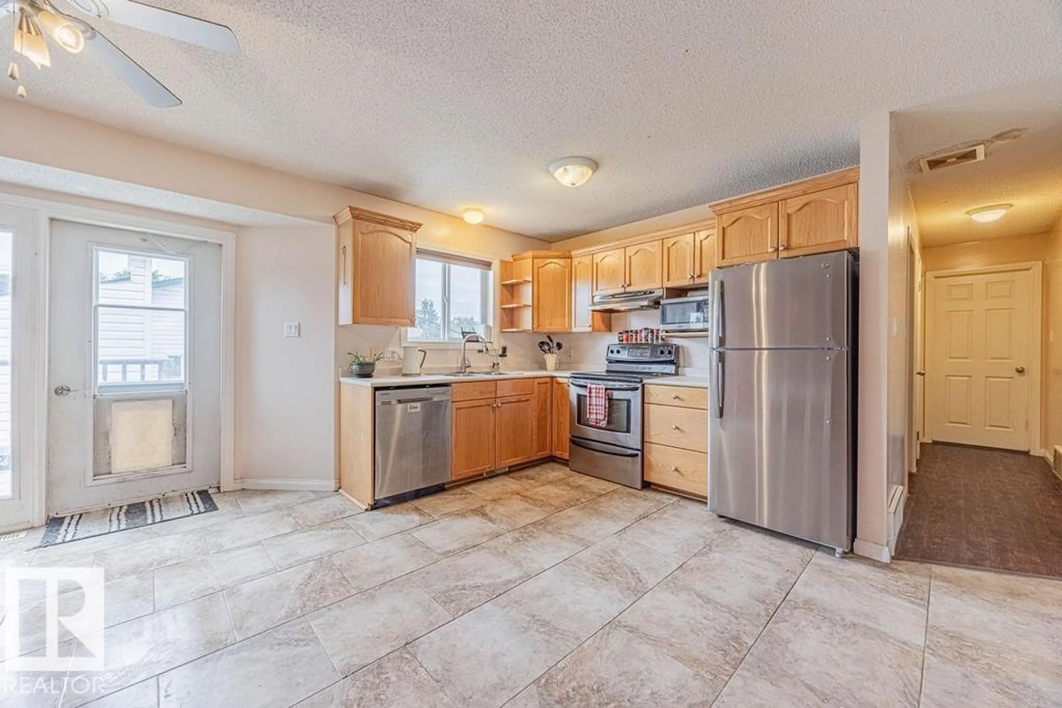Contact us about this property
Highlights
Estimated valueThis is the price Wahi expects this property to sell for.
The calculation is powered by our Instant Home Value Estimate, which uses current market and property price trends to estimate your home’s value with a 90% accuracy rate.Not available
Price/Sqft$254/sqft
Monthly cost
Open Calculator
Description
This home is a must see. Excellent value and ideal set up for a family with allot of toys. From front curb appearance this home can appear quaint but that's deceiving. Good sized bungalow with fully finished basement and plenty of outdoor living and storage space. Three bedrooms and a four piece bath are conveniently located on the main floor. Also main floor offers spacious kitchen, front south facing living room, and an eating area which leads out to an upper and lower deck area. There is hookup for natural gas BBQ and easy maintenance bricked courtyard. Lower level is professionally finished and carpeted with large family room, bar area, large fourth bedroom, 4 piece bath with jetted tub, and separate laundry area room. Moving onto the outdoor living and storage which includes a large insulated lean to with single door for motorcycle storage and a custom built 25x27 oversized and heated garage with man door. There is a concrete pad and alley access, room for RV parking and includes 30 amp plug. (id:39198)
Property Details
Interior
Features
Main level Floor
Bedroom 3
2.8 x 2.4Living room
3.8 x 3.9Dining room
3 x 3.3Kitchen
3.7 x 5.3Property History
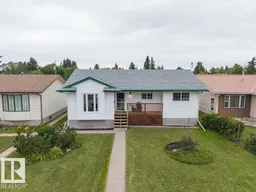 34
34
