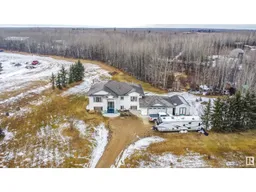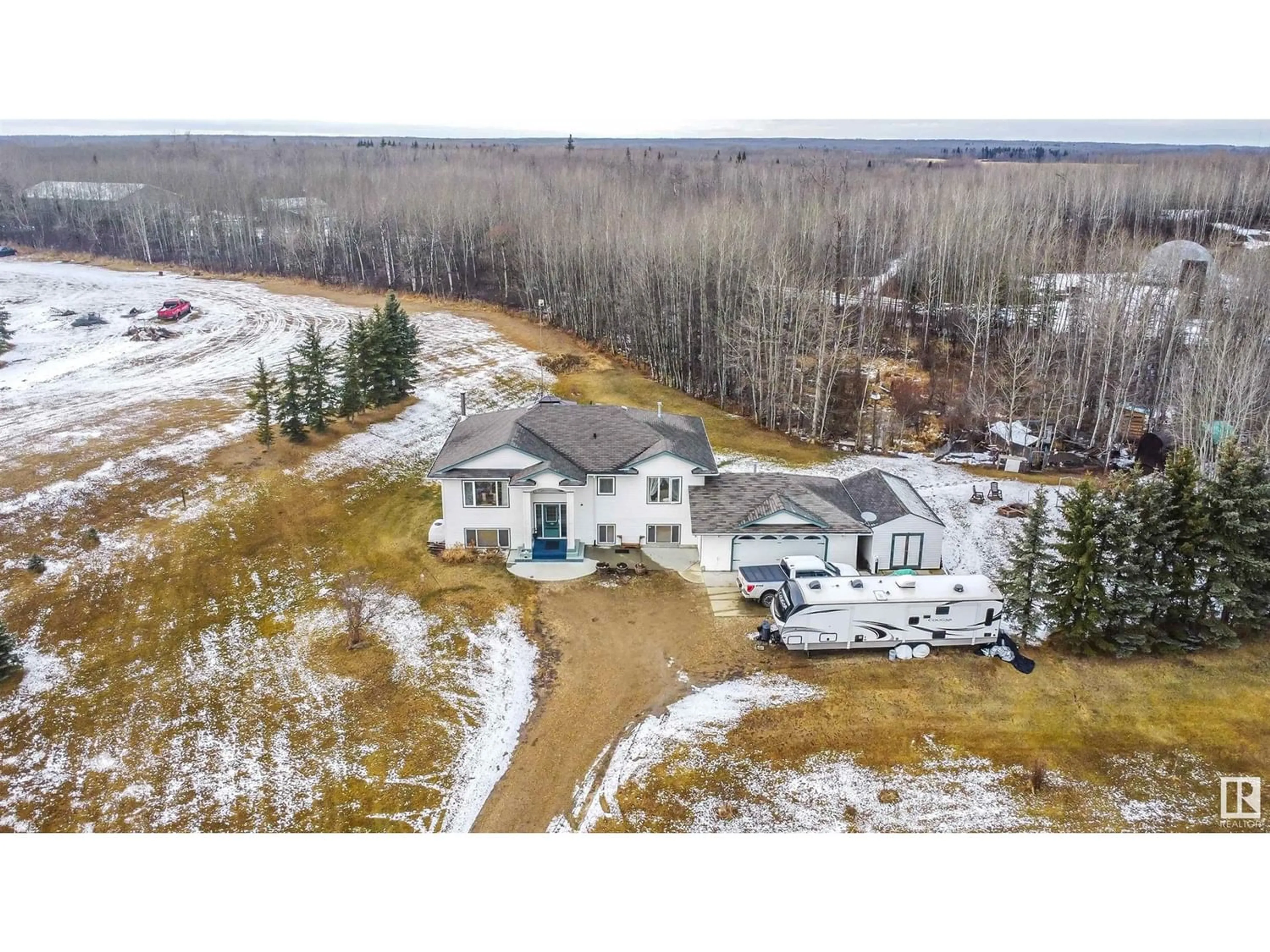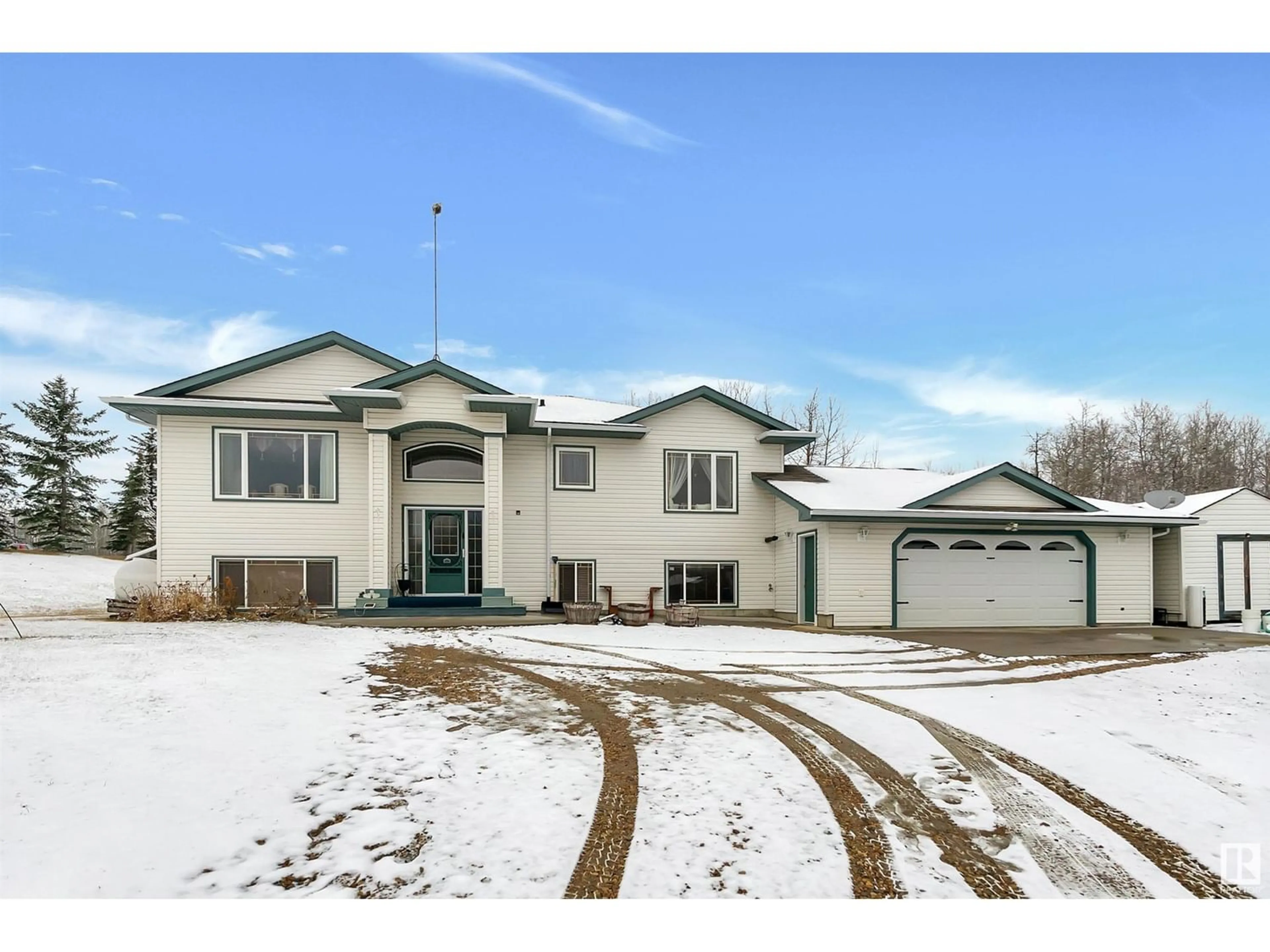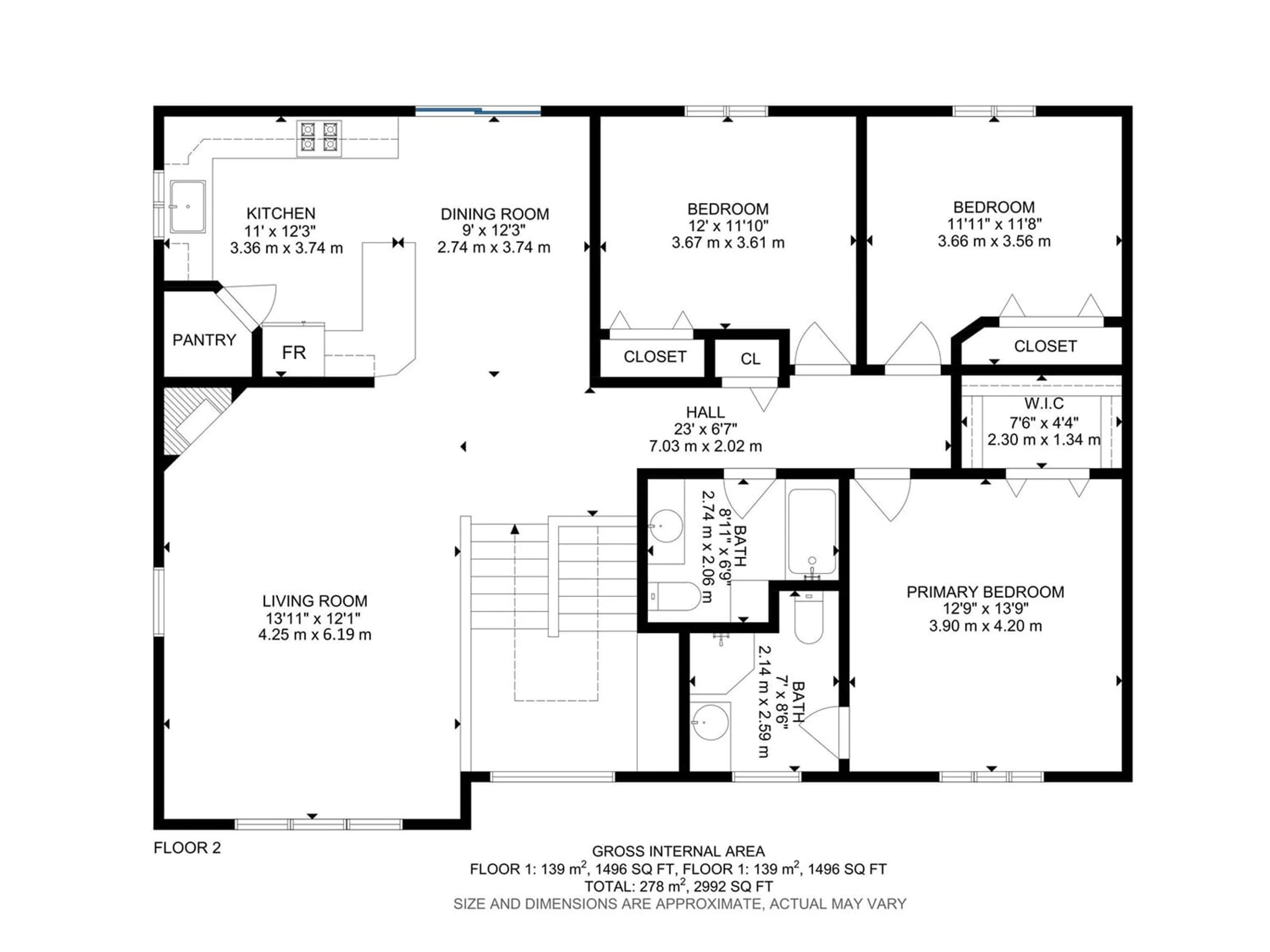#60 20508 Township Road 502, Rural Beaver County, Alberta T8A4J0
Contact us about this property
Highlights
Estimated ValueThis is the price Wahi expects this property to sell for.
The calculation is powered by our Instant Home Value Estimate, which uses current market and property price trends to estimate your home’s value with a 90% accuracy rate.Not available
Price/Sqft$345/sqft
Days On Market40 days
Est. Mortgage$2,254/mth
Tax Amount ()-
Description
BEAUTIFUL BI-LEVEL nestled nicely on 2.44 TREED ACRES in CAREY RIDGE ESTATES. Any buyer would be impressed with this attractive home that offers 1512 sq ft with finished basement & an oversized insulated/heated dble attached grg. Only 20 minutes to Tofield, 30 minutes from Sherwood Park/Camrose and 45 minutes to Edmonton. The main floor boasts gleaming hardwood flooring those flows thought the spacious living room bathes with natural light an inviting stone facing gas fireplace with niche. The kitchen offers plenty of kitchen craft cabinets with built in deep pot drawers and gives access to the 2-tiered deck that offers a NEW hard top gazebo and hot tub. The main floor is complete with 3 bedrooms and main 4-piece bathroom. The primary has a walk-in closet and a 3-piece ensuite. The basement is finished with an abundance of space featuring a warming wood burning stove, laundry space, 2-piece bath and storage. Appreciate 2.44 acers of privacy, fire pit, storage shed and plenty of space to appreciate. (id:39198)
Property Details
Interior
Features
Basement Floor
Family room
412 m x 5.57 mRecreation room
10.48 m x 4.51 mLaundry room
3.58 m x 4.17 mStorage
3.09 m x 5.08 mProperty History
 42
42




