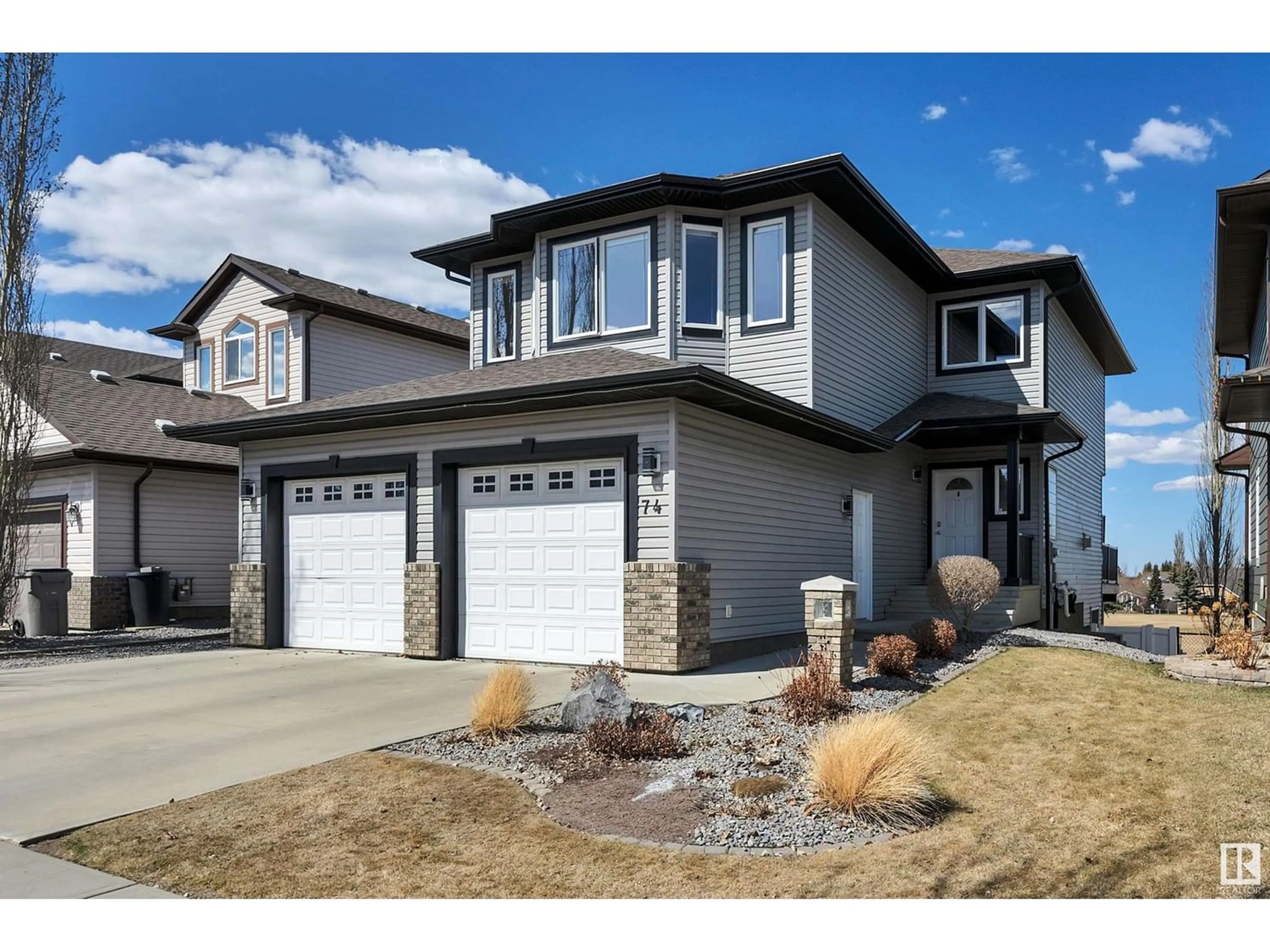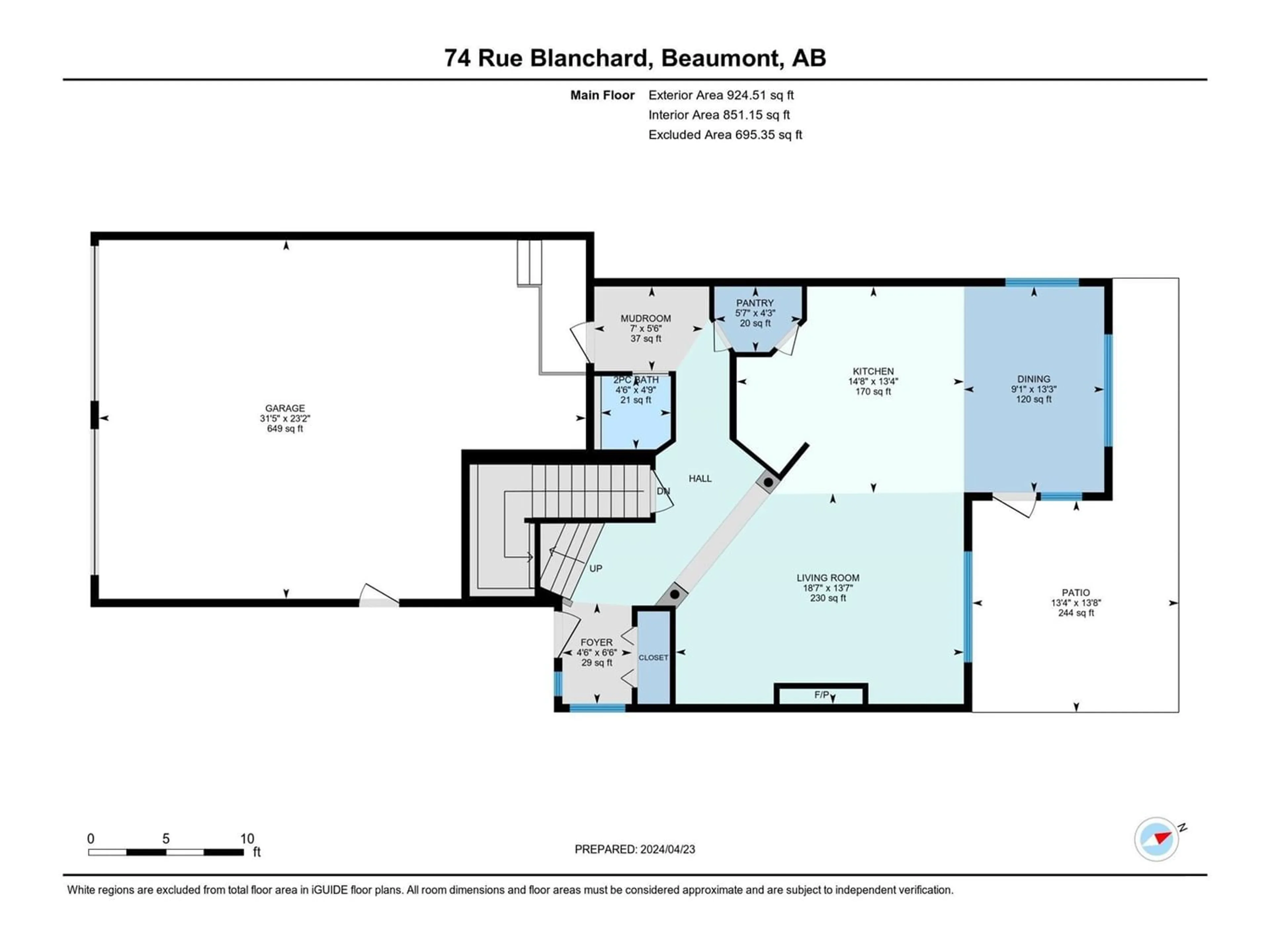74 RUE BLANCHARD, Beaumont, Alberta T4X0E7
Contact us about this property
Highlights
Estimated ValueThis is the price Wahi expects this property to sell for.
The calculation is powered by our Instant Home Value Estimate, which uses current market and property price trends to estimate your home’s value with a 90% accuracy rate.Not available
Price/Sqft$301/sqft
Days On Market26 days
Est. Mortgage$2,899/mth
Tax Amount ()-
Description
Alright, folks, get ready to be blown away! This walk-out beauty offers an unbeatable view w no rear neighbors. Sunlight floods through expansive windows, highlighting those gorgeous hardwood floors. The open layout is perfect for entertaining, w a standout granite island stealing the show. Step out onto the spacious deck, fire up the BBQ, & soak in the scene as the kids enjoy the yard & sports fields right behind you. Vaulted ceilings with built-in speakers set the stage for epic family movie nights in the bonus room. And let's talk about the master suite a king-sized oasis with its own deck & a dreamy jetted tub for those much-needed moments of relaxation. Upstairs, find two more spacious bedrooms, laundry, and another bath. Downstairs, the walk-out level boasts stylish vinyl plank floors, two additional bedrooms, a cozy family room, & a spa-like glass shower. Plus, don't forget the heated garage and the convenience of Coloniale School just a stone's throw away. This is luxury living at at its finest! (id:39198)
Upcoming Open House
Property Details
Interior
Features
Basement Floor
Bedroom 4
14.3' x 8.7'Bedroom 5
12.7' x 13.5'Storage
7.9' x 9.4'Utility room
measurements not available x 10.7 mExterior
Parking
Garage spaces 4
Garage type Attached Garage
Other parking spaces 0
Total parking spaces 4
Property History
 75
75



