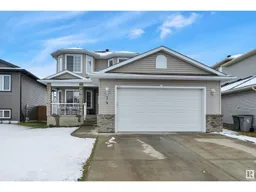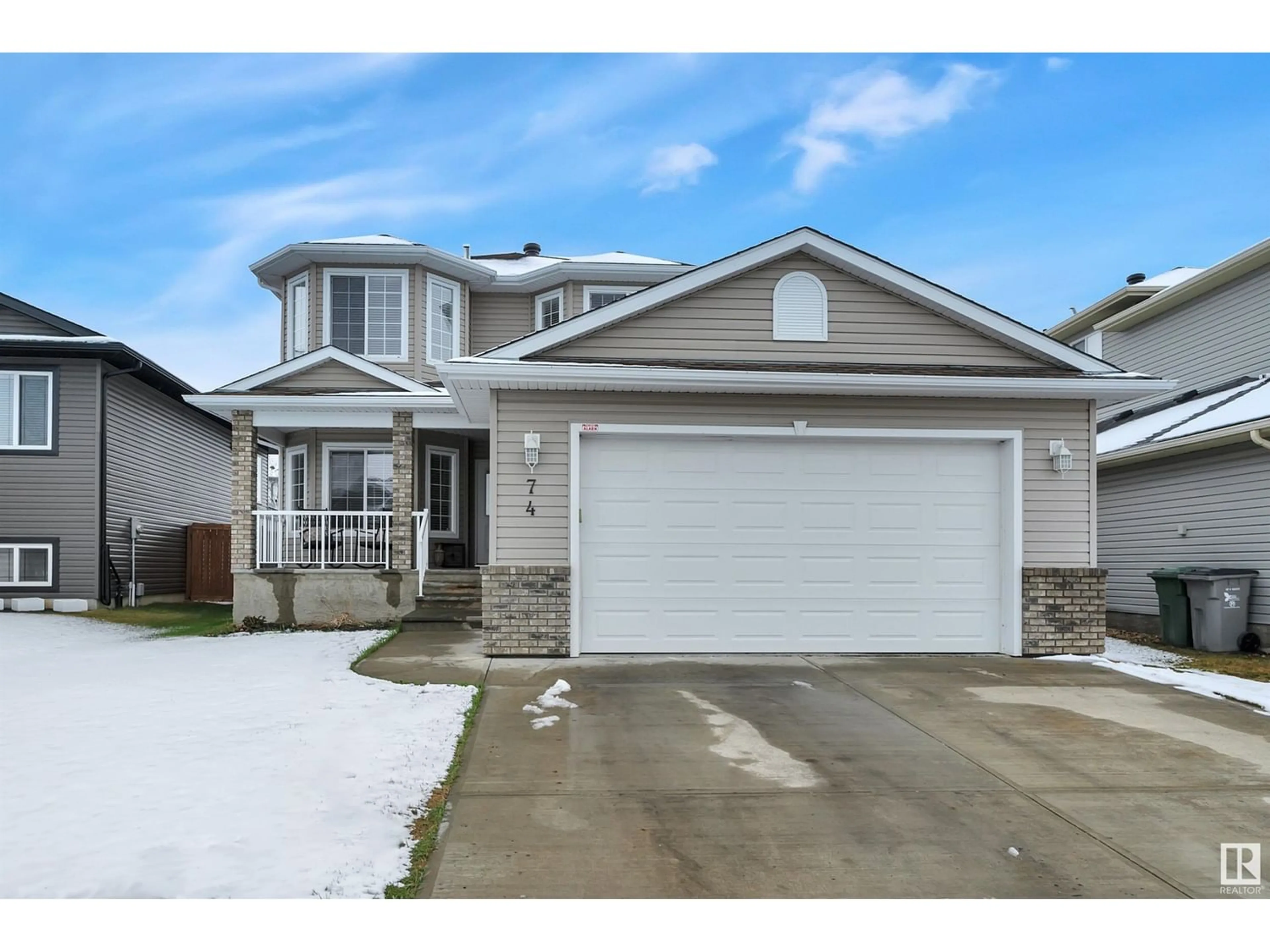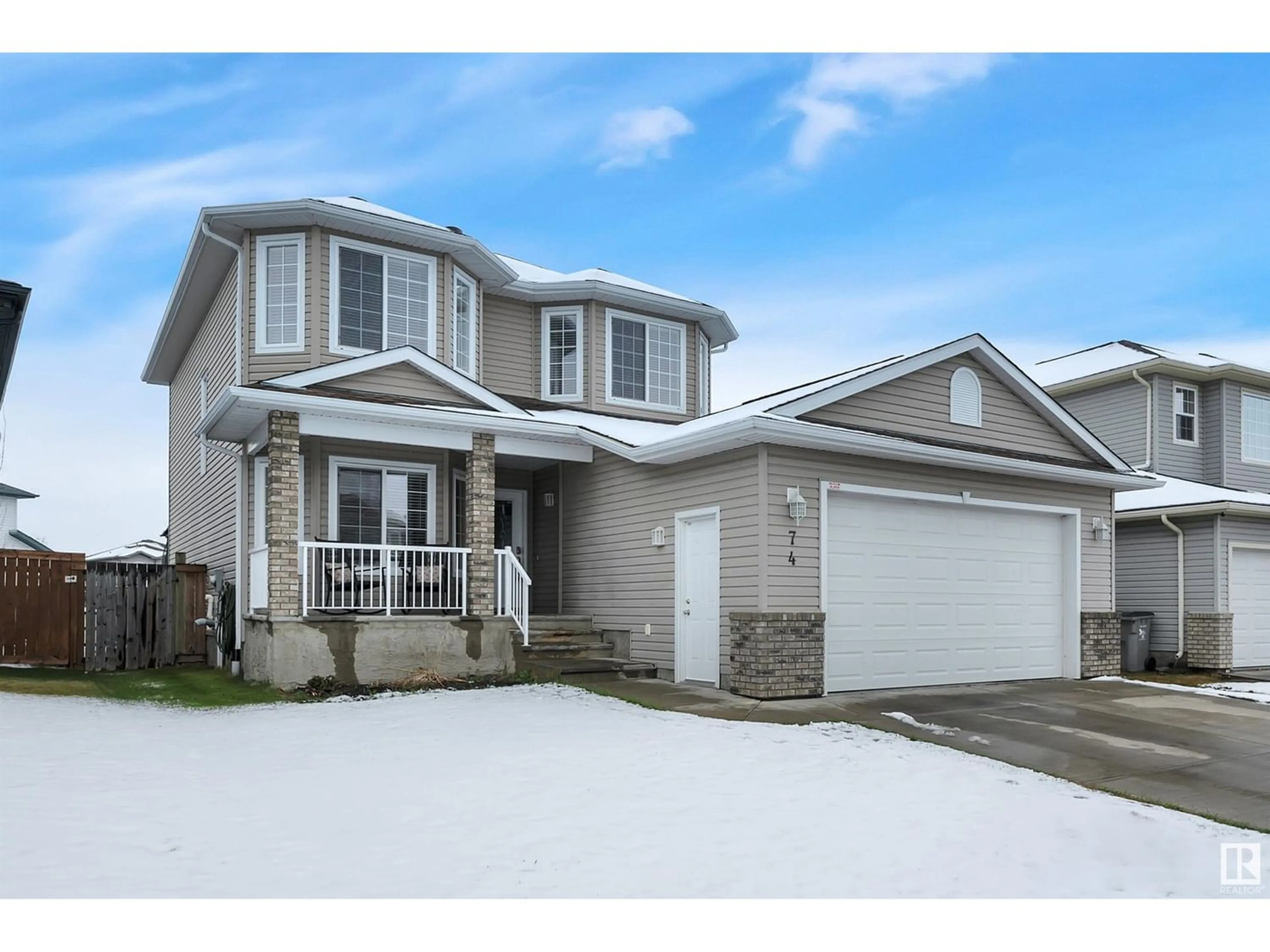74 LAKEWOOD BV, Beaumont, Alberta T4X0B4
Contact us about this property
Highlights
Estimated ValueThis is the price Wahi expects this property to sell for.
The calculation is powered by our Instant Home Value Estimate, which uses current market and property price trends to estimate your home’s value with a 90% accuracy rate.Not available
Price/Sqft$269/sqft
Days On Market19 days
Est. Mortgage$2,362/mth
Tax Amount ()-
Description
IDEAL FAMILY HOME! LARGE GARAGE! 90% FINISHED BASEMENT! LARGE BEDROOMS! Looking for a functional home with a great yard? This 2043 sq ft 4 bed, 2.5 bath home is perfect for your growing family! Feat: 9' ceilings, hardwood flooring, S/S appliances, gas fireplace, hot tub, newer shingles & more! Main floor entryway greets you with an office / den, flowing into an open concept living / dining / kitchen space; ideal for entertaining! Large kitchen w/ massive island, corner pantry, & tons of storage. Main floor laundry, mudroom, & connects to your OVERSIZED garage w/ 8' door. Upstairs brings 3 bedrooms, including the primary bed w/ 5 pce ensuite & walk in closet. Additional 4 pce bath & linen storage. The basement is substantially finished (add a bathroom) w/ 4th bedroom, large rec room / games area, with vinyl plank flooring, drop ceiling & pot lighting. Awesome west facing backyard w/ new gazebo for summer BBQs, deck, shed, & hot tub. Fully fenced & landscaped; great space for the kids to roam. A must see! (id:39198)
Property Details
Interior
Features
Upper Level Floor
Bedroom 2
3.84 m x 3.46 mBedroom 3
3.89 m x 3.43 mPrimary Bedroom
4.15 m x 4.97 mProperty History
 52
52



