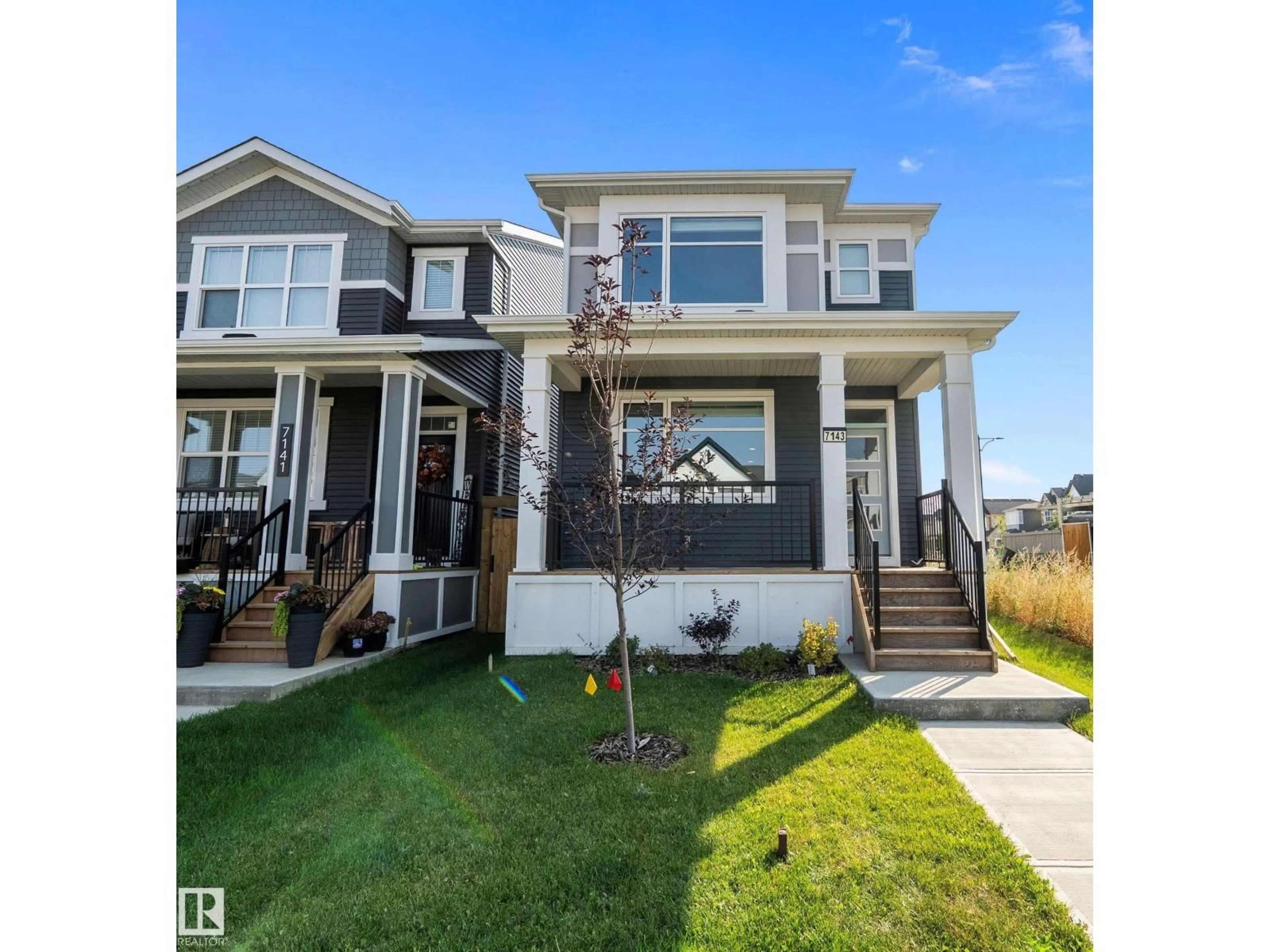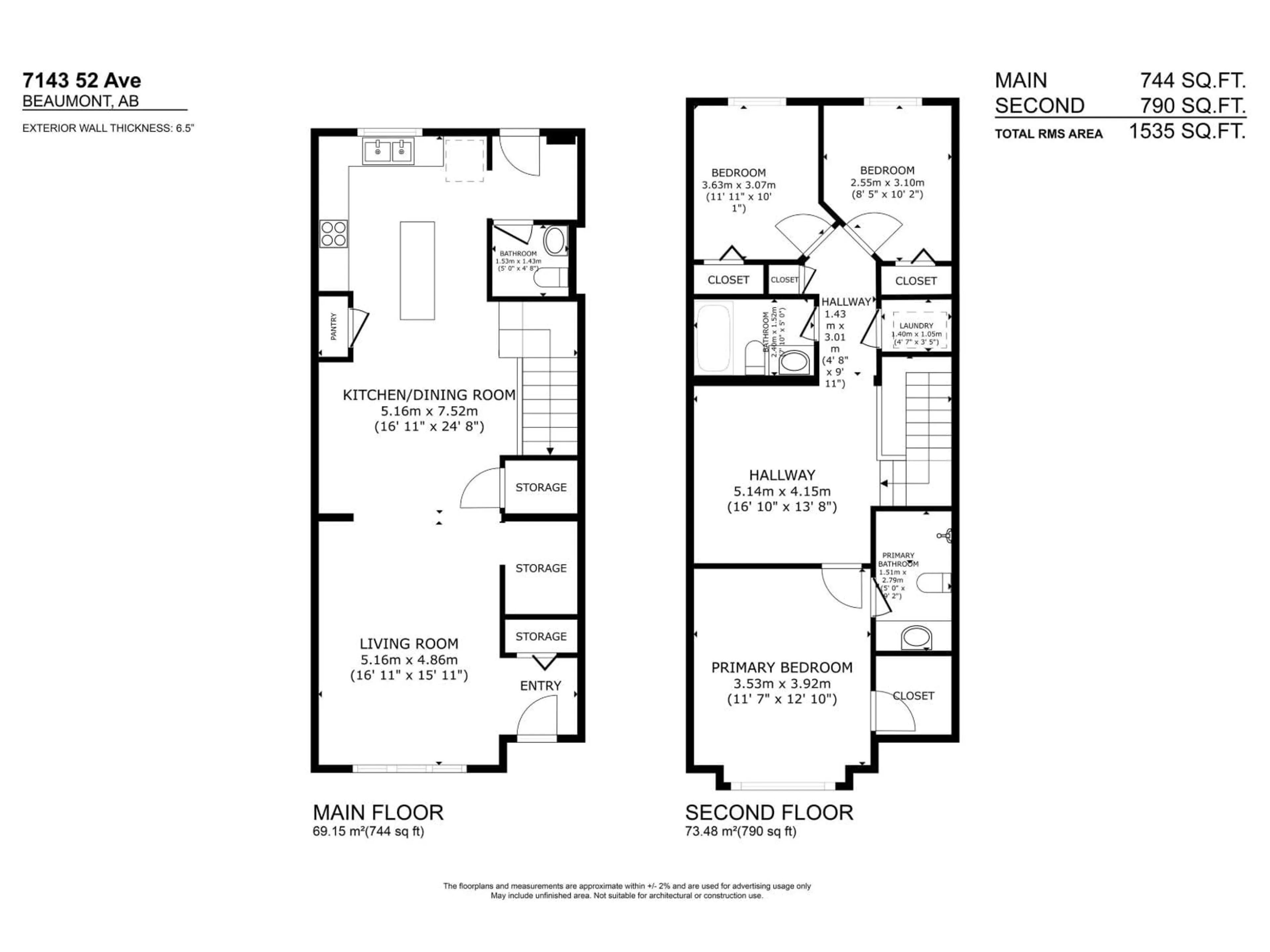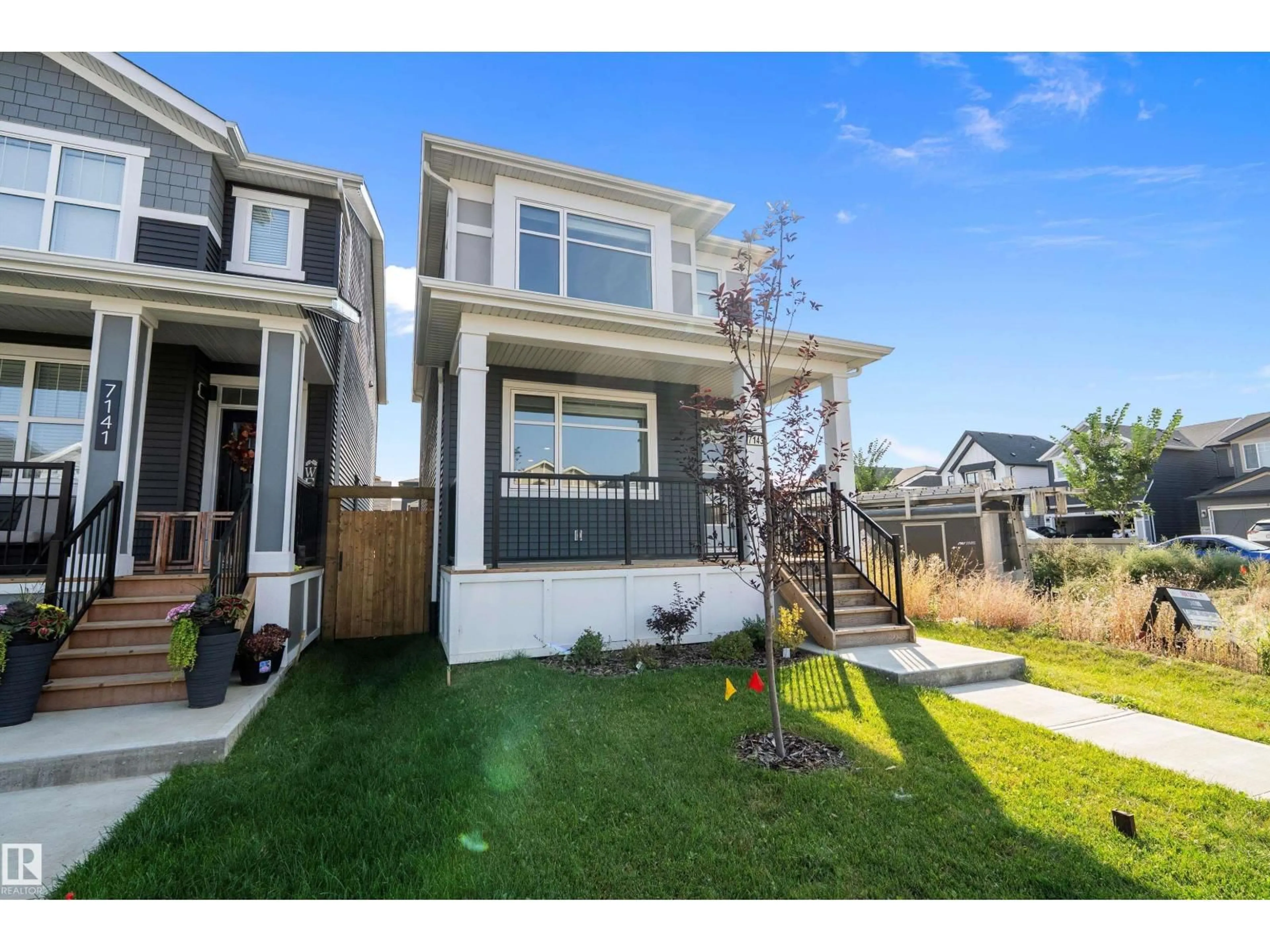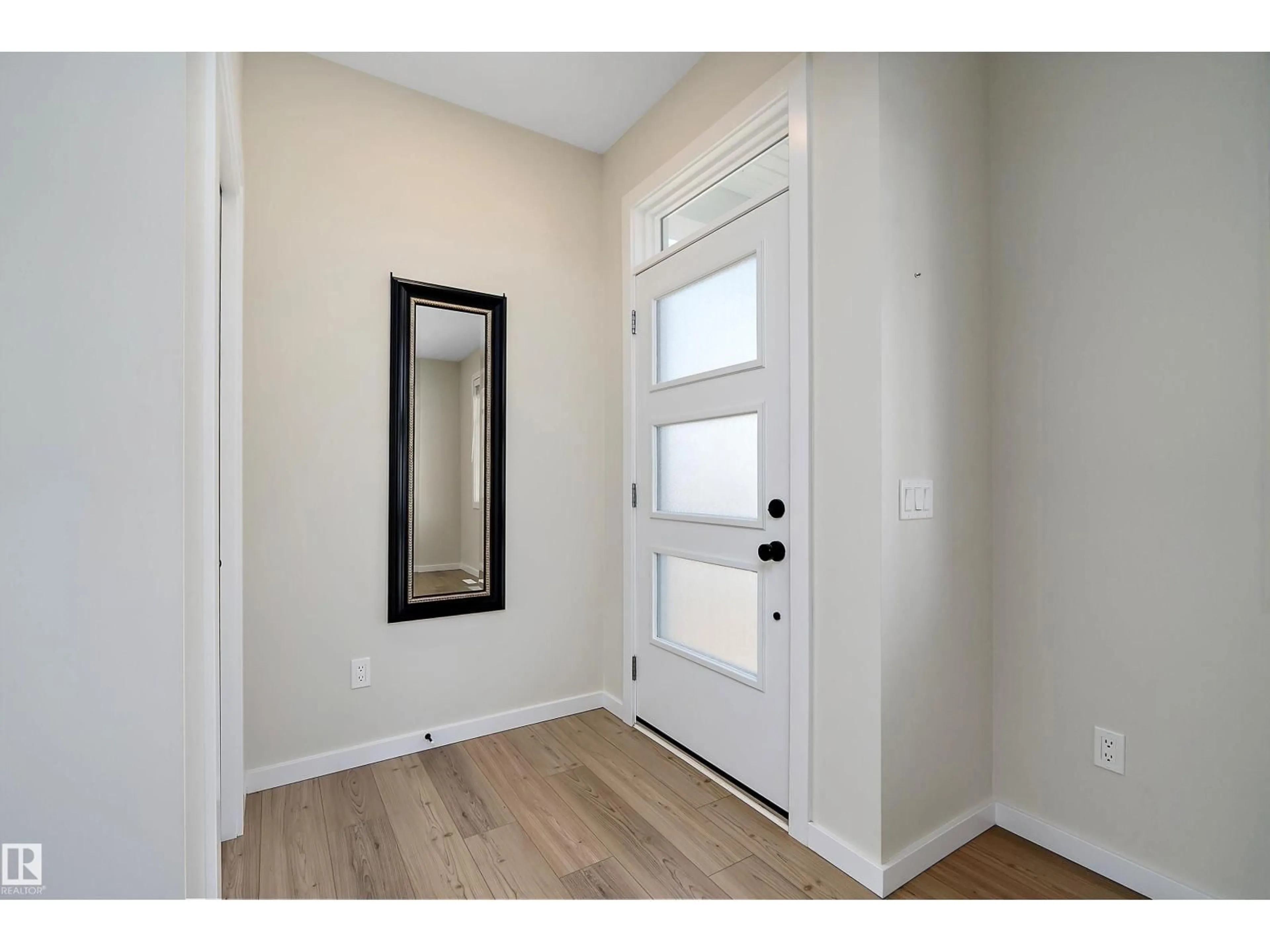Contact us about this property
Highlights
Estimated valueThis is the price Wahi expects this property to sell for.
The calculation is powered by our Instant Home Value Estimate, which uses current market and property price trends to estimate your home’s value with a 90% accuracy rate.Not available
Price/Sqft$305/sqft
Monthly cost
Open Calculator
Description
BETTER THAN NEW, this 1534 sq. ft. QUALITY BUILT HOMES BY AVI, 2 STOREY, is ready for IMMEDIATE POSSESSION. GREAT ROOM floor plan featuring VINYL PLANK flooring, contemporary WHITE CABINETRY with upgraded STAINLESS APPLIANCES, including a GAS STOVE (220 is in for electric) and WATER/ICE feature on the REFRIDGERATOR plus QUARTZ COUNTERS and modern BRASS ACCENTS. A 2 piece bath & handy mud room off the back door leads to the SUNNY SOUTH YARD and DOUBLE DETACHED GARAGE that is insulated & drywalled! Up to a SPACIOUS PRIMARY that has a WALK IN CLOSET & 3 PIECE BATH, 2 additional bedrooms, a 4 piece main bath & CONVENIENT 2ND. FLOOR LAUNDRY. The basement features a SEPARATE ENTRANCE from outside and is ready for future development. The yard features low maintenance landscape and a brand new fence on one side! ELAN is a lovely new area in West BEAUMONT featuring PARKS, PLAYGROUNDS, WALKING TRAILS and wonderful GATHERING SPACES for FAMILIES and FRIENDS! It is PERFECT! (id:39198)
Property Details
Interior
Features
Upper Level Floor
Bonus Room
3.52 x 3.52Laundry room
1.25 x 0.99Primary Bedroom
4.24 x 3.52Bedroom 2
3.03 x 2.83Exterior
Parking
Garage spaces -
Garage type -
Total parking spaces 4
Property History
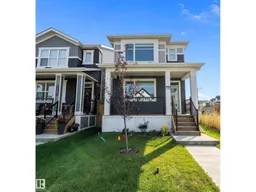 43
43
