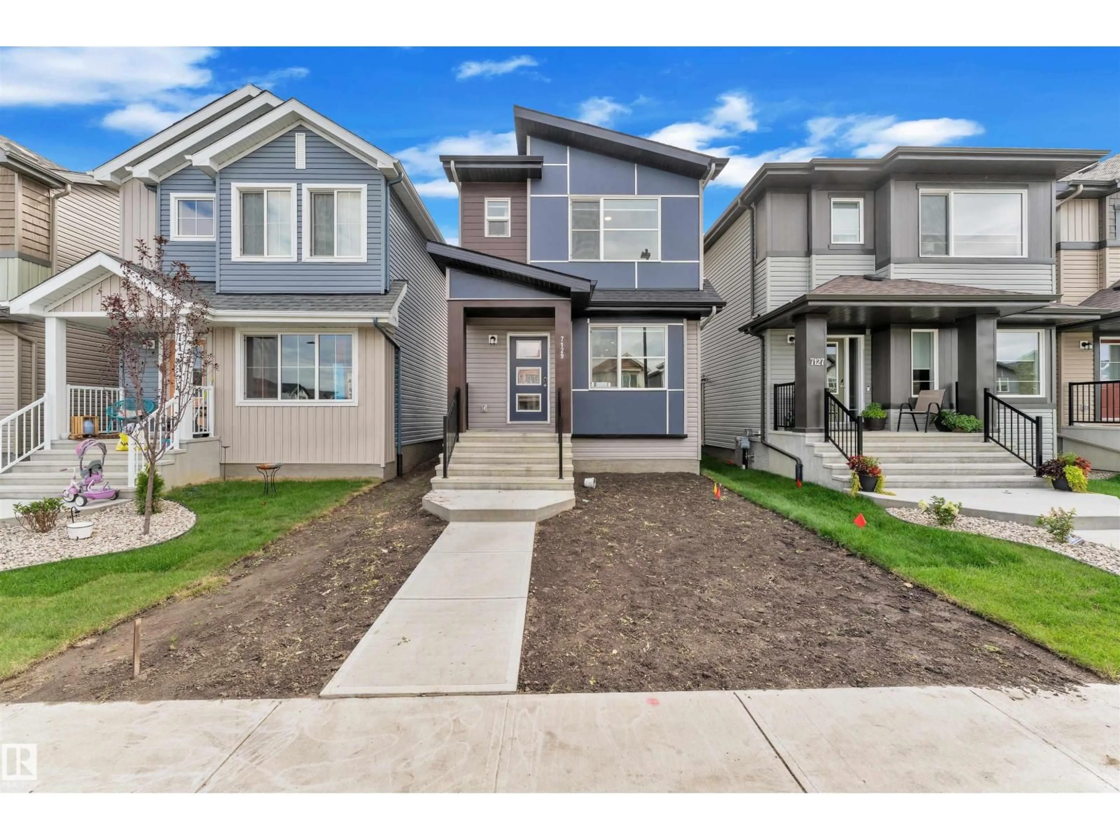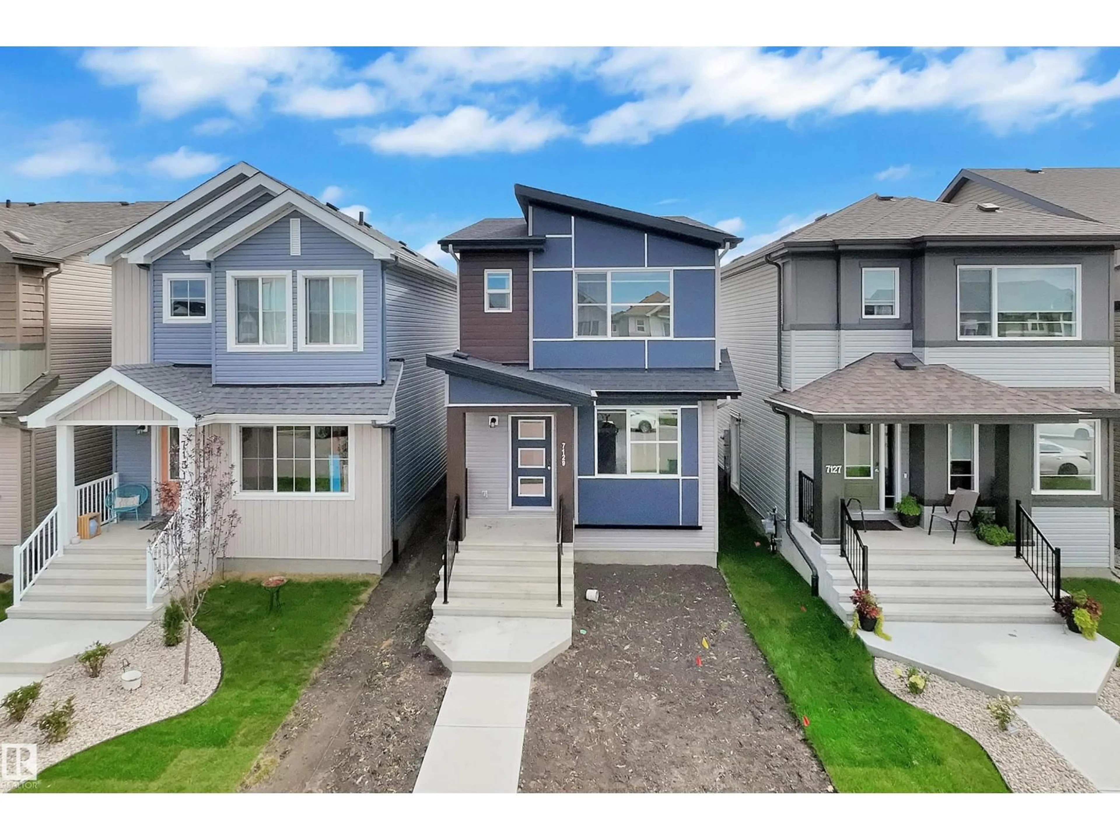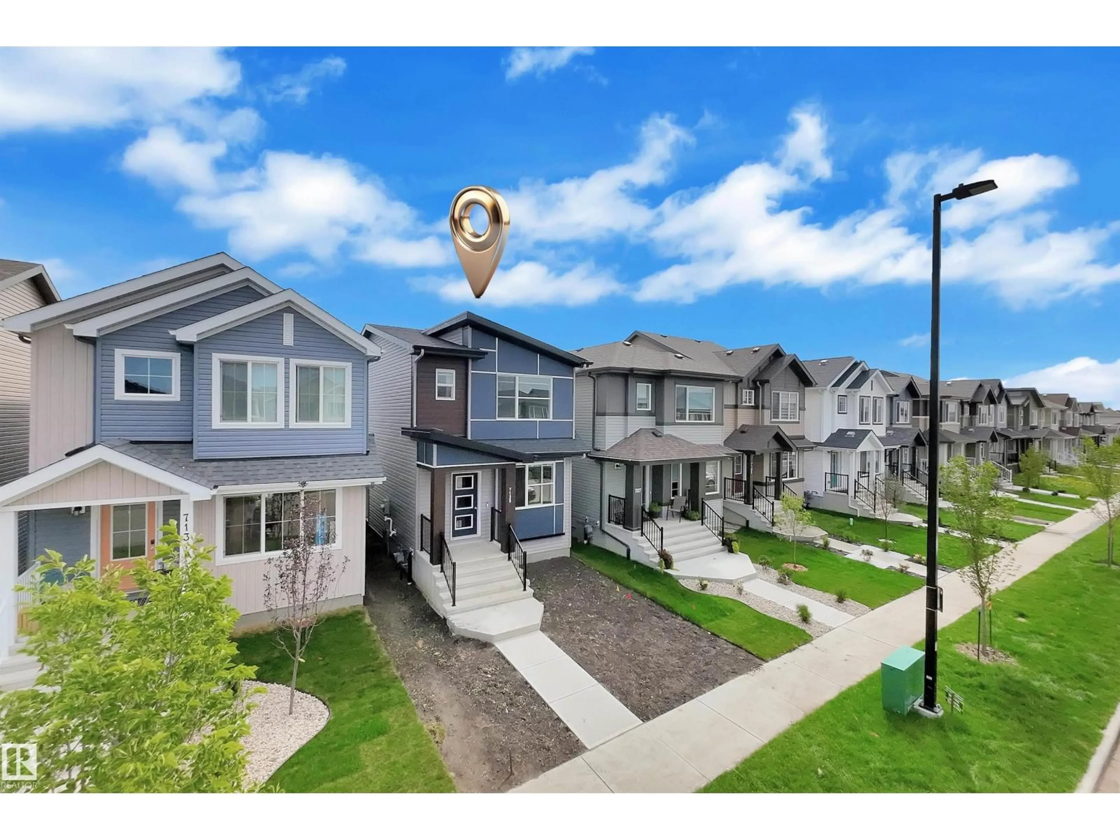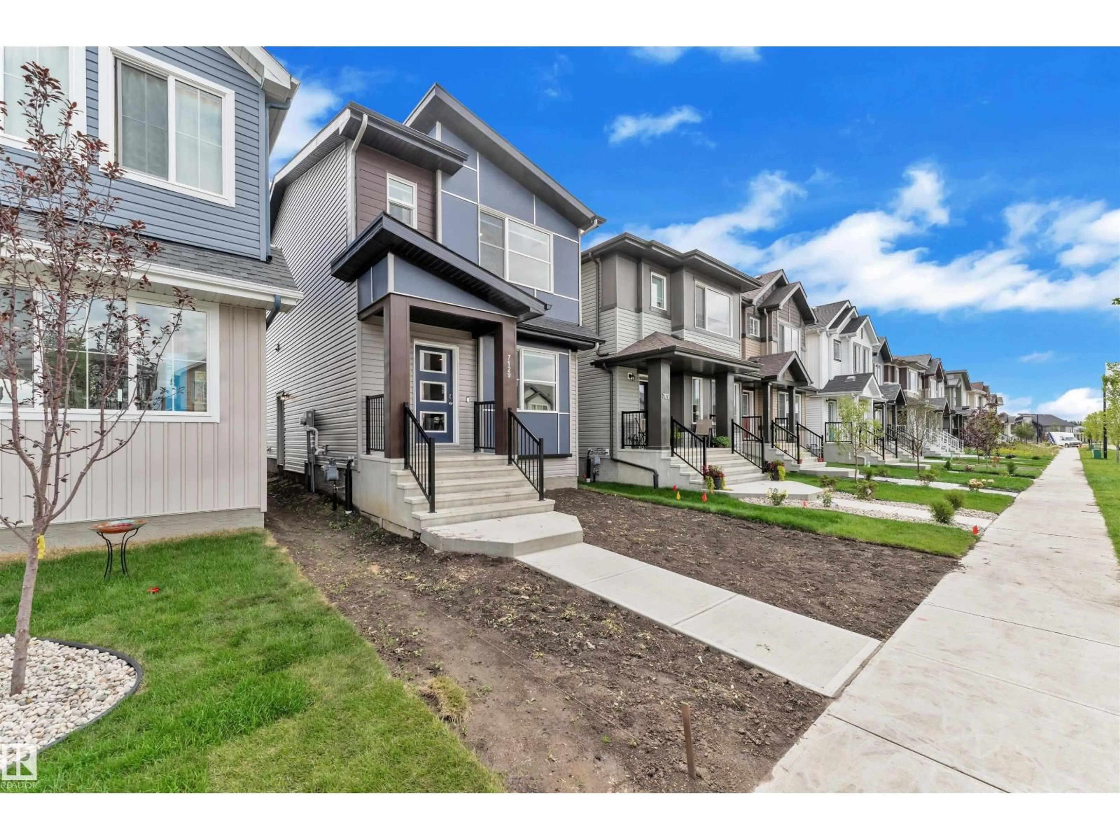7129 46A ST, Beaumont, Alberta T4X3A8
Contact us about this property
Highlights
Estimated valueThis is the price Wahi expects this property to sell for.
The calculation is powered by our Instant Home Value Estimate, which uses current market and property price trends to estimate your home’s value with a 90% accuracy rate.Not available
Price/Sqft$340/sqft
Monthly cost
Open Calculator
Description
Hot New Listing in Le-Rêve! This highly upgraded 1,430 sq. ft. single-family home is a showstopper! Featuring a parking pad for 2 cars, a total of 4 bedrooms, 3.5 baths, and a bright bonus room, it’s designed for modern living. Enjoy a chef-inspired kitchen, spa-style bathrooms, eye-catching feature walls, and all appliances included! Adding even more value, this home offers a fully finished basement with a separate entrance that has 1 bedroom, a full bath, and a second kitchen—perfect for extended family. Immaculately clean and move-in ready, this beauty is perfectly located close to parks, shopping, schools, and all amenities—plus just a short walk to the popular Old Yale Pub. Don’t wait—homes like this in Le-Rêve don’t last long (id:39198)
Property Details
Interior
Features
Main level Floor
Living room
Dining room
Kitchen
Property History
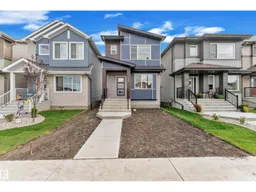 42
42
