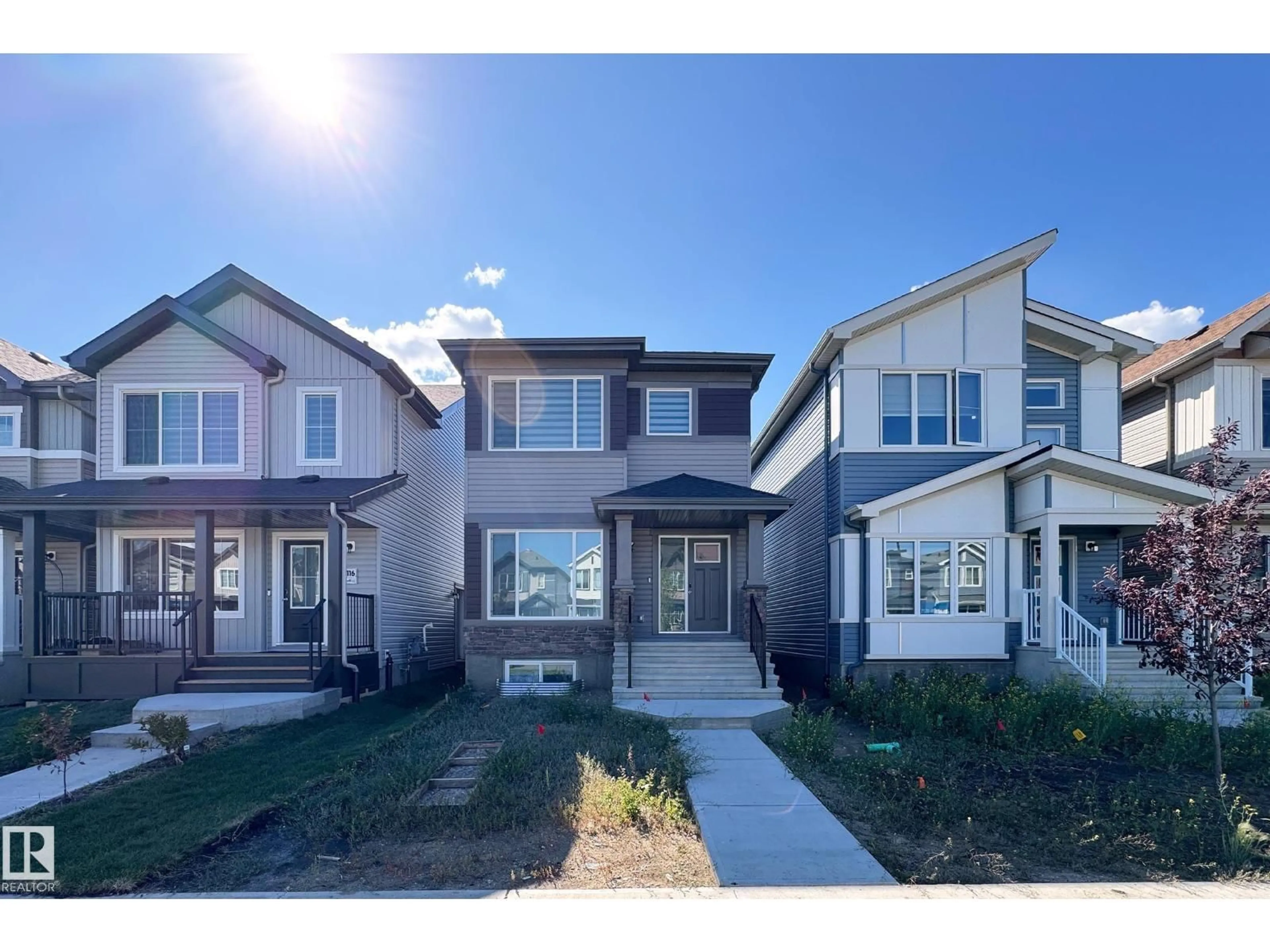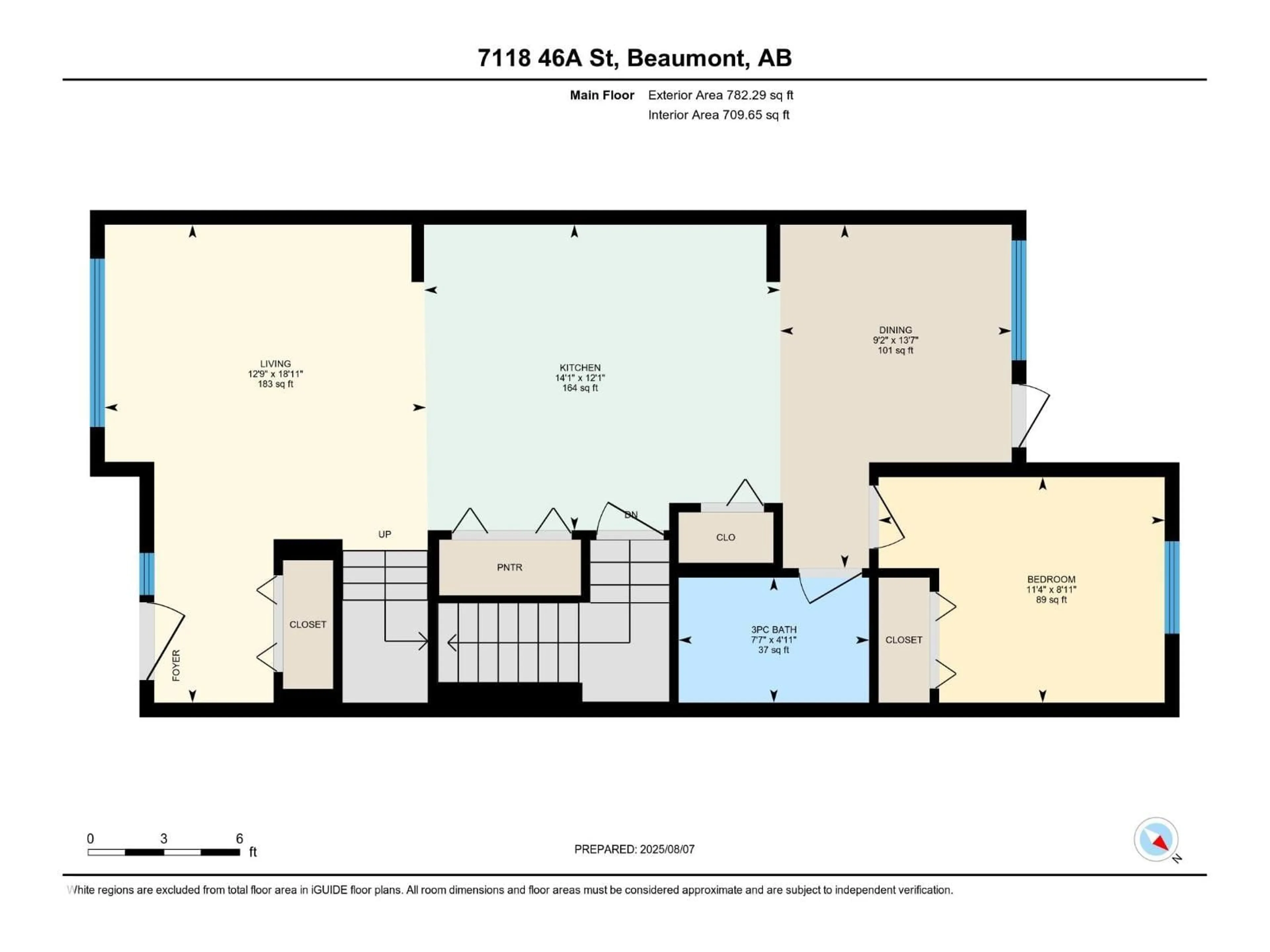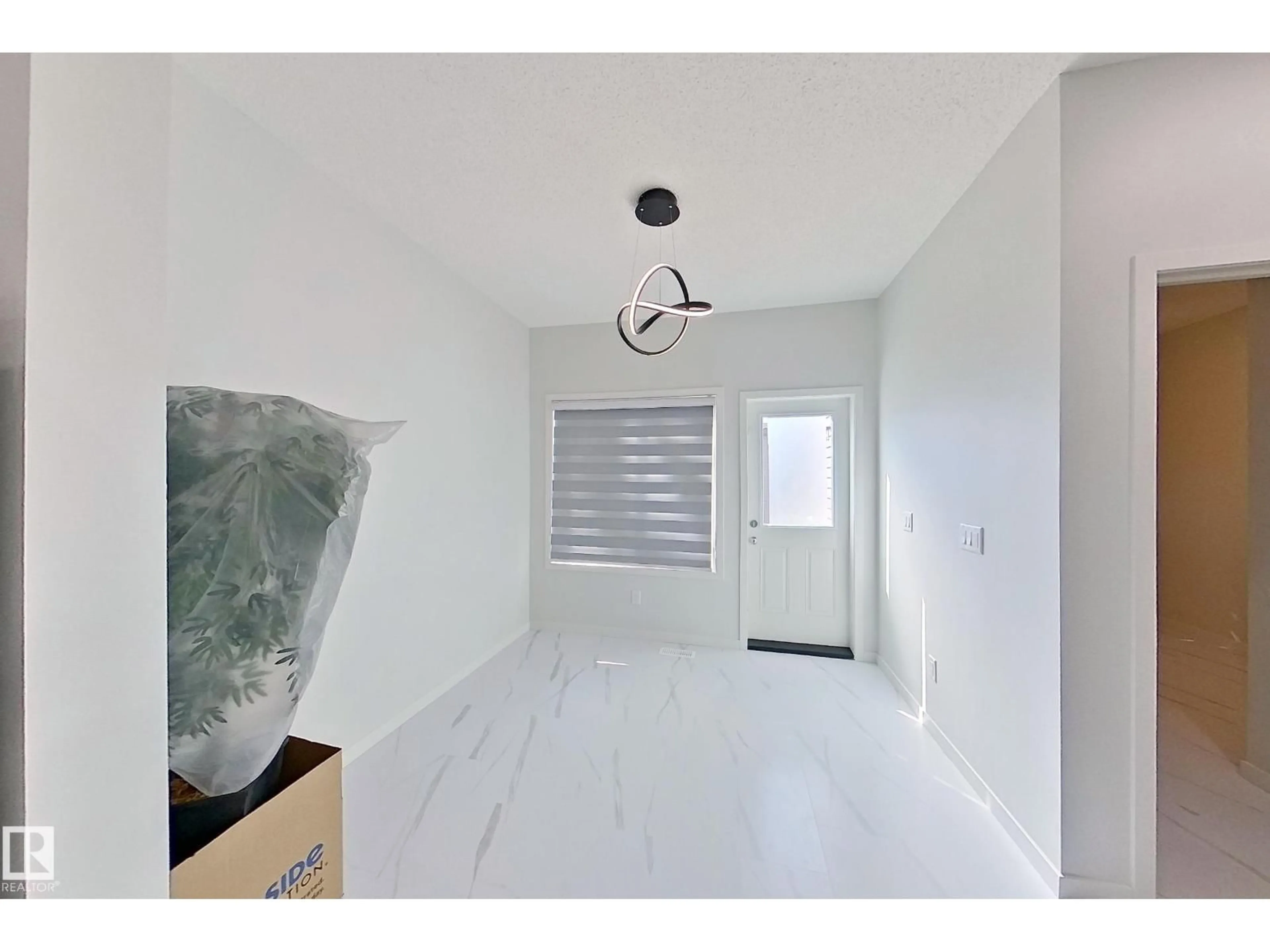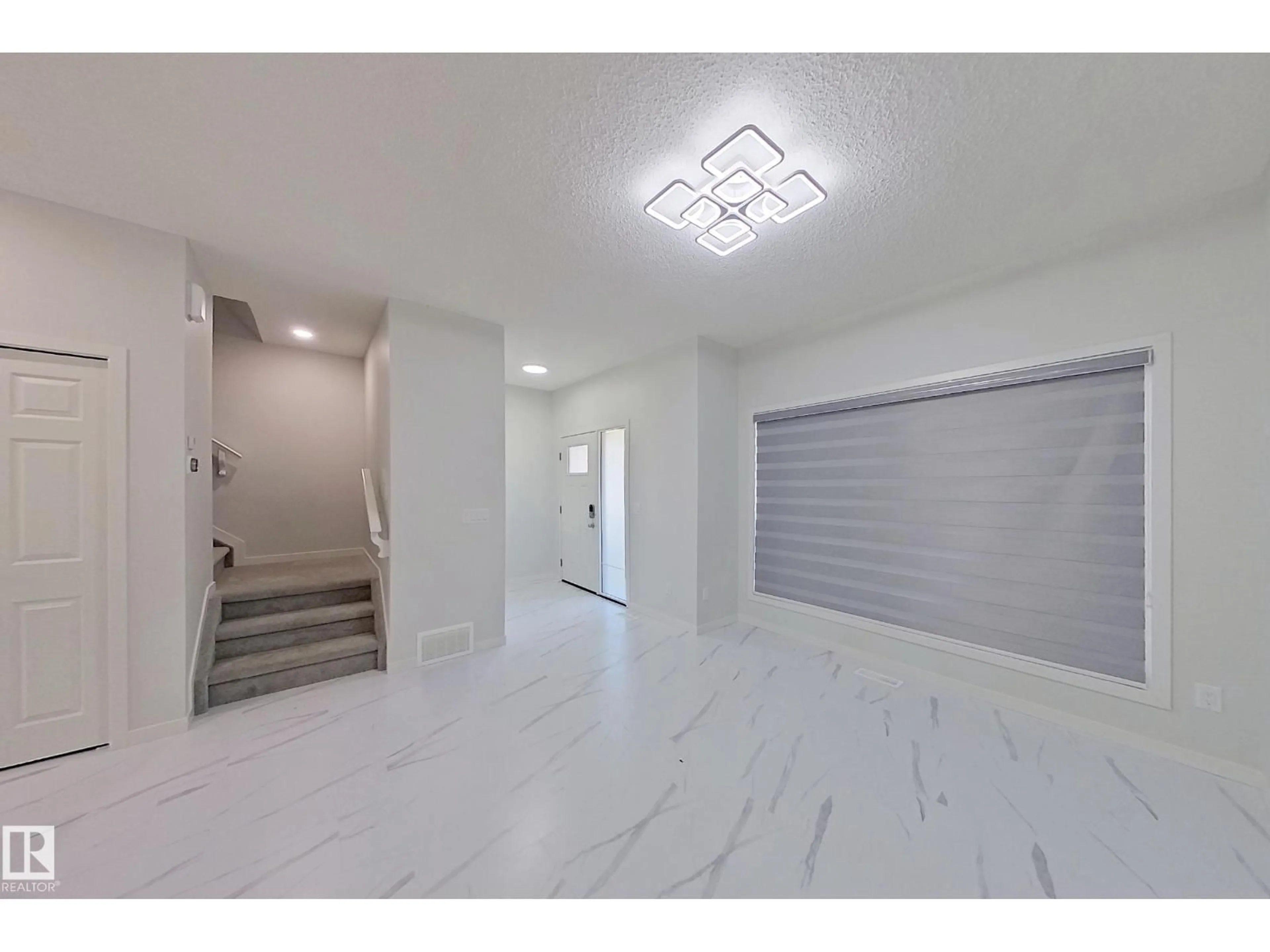7118 46A ST, Beaumont, Alberta T6T2J1
Contact us about this property
Highlights
Estimated valueThis is the price Wahi expects this property to sell for.
The calculation is powered by our Instant Home Value Estimate, which uses current market and property price trends to estimate your home’s value with a 90% accuracy rate.Not available
Price/Sqft$350/sqft
Monthly cost
Open Calculator
Description
Welcome to Beaumont, where luxury meets convenience in this stunning 2-story home with 6 bedrooms and 4 full baths. This home is the epitome of modern living, offering ample space for the whole family to enjoy. As you enter the home, you are greeted by a grand foyer that leads into the open concept living area, perfect for entertaining guests or relaxing with loved ones. The gourmet kitchen features stainless steel appliances, granite countertops, and a large island with seating for casual dining. Full bath as well as a bedroom on the main floor. The spacious master suite is located on the upper floor and offers a peaceful retreat with a 4 piece en-suite bathroom and a walk-in closet. Two additional bedrooms are located on the upper floor as well with a 4 piece bath. Plus a large family room for family time. The basement is fully finished with 2 bedrooms, full bath and a second kitchen and living area. This home has a Detached double garage with paved lane access. (id:39198)
Property Details
Interior
Features
Main level Floor
Living room
5.77 x 3.88Dining room
4.15 x 2.79Kitchen
3.69 x 4.3Bedroom 4
2.72 x 3.45Property History
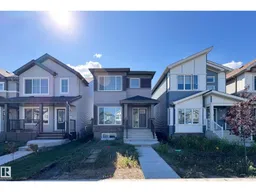 41
41
