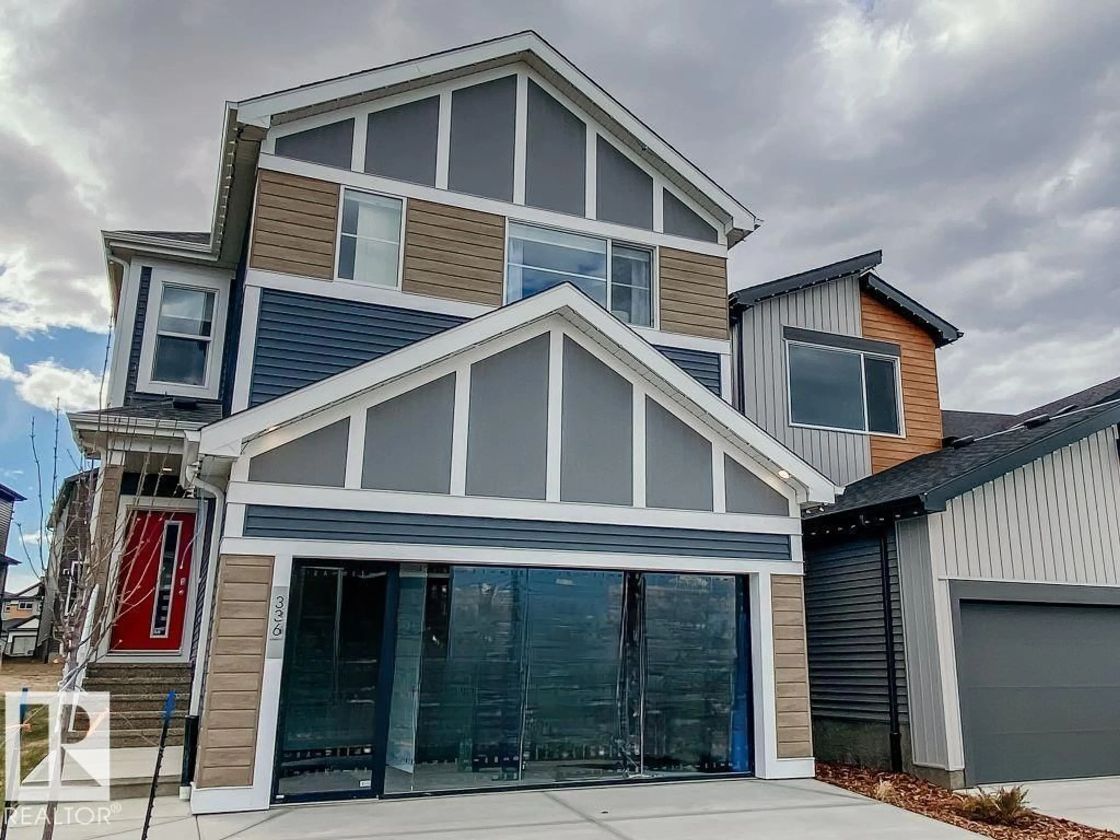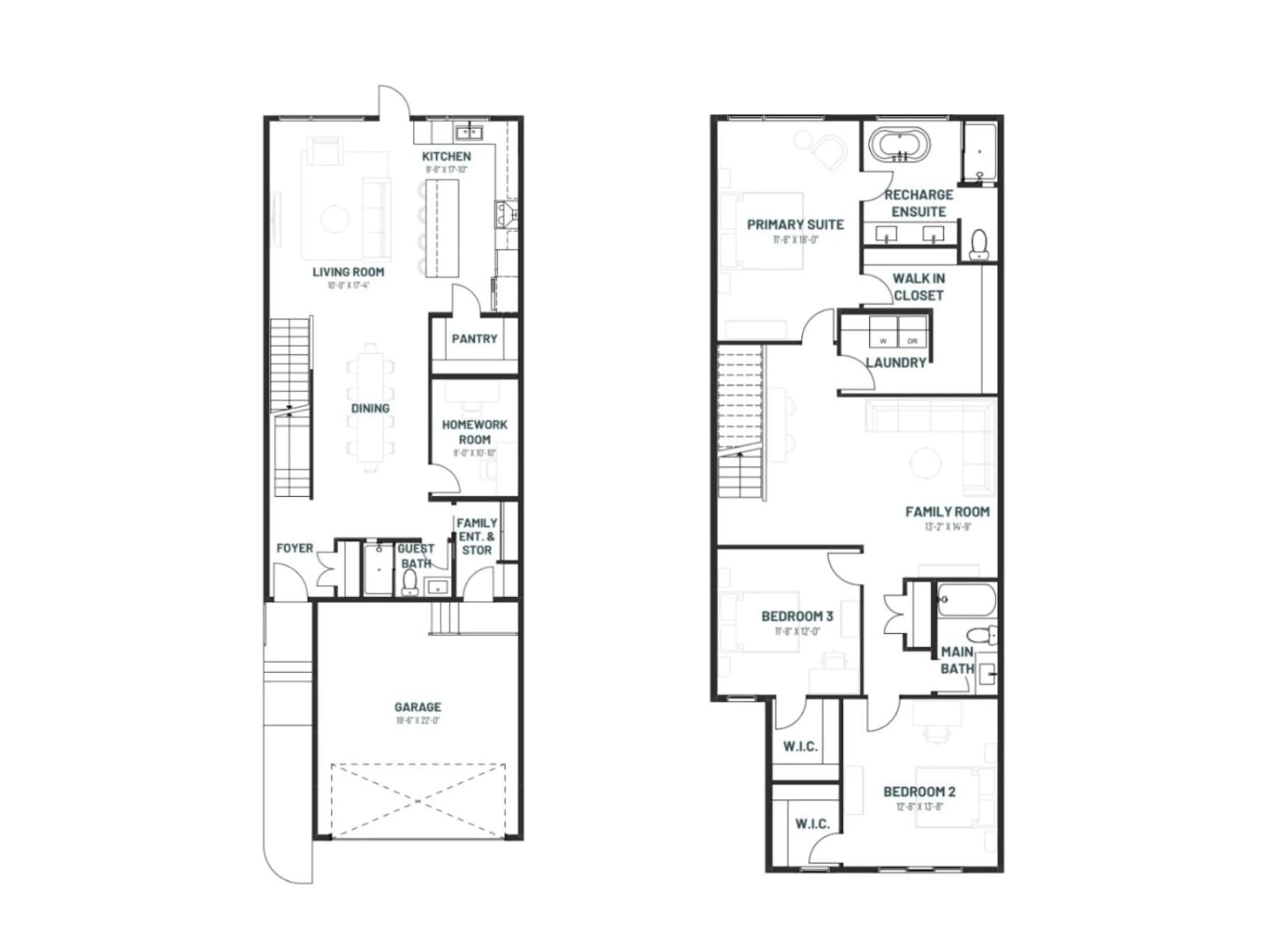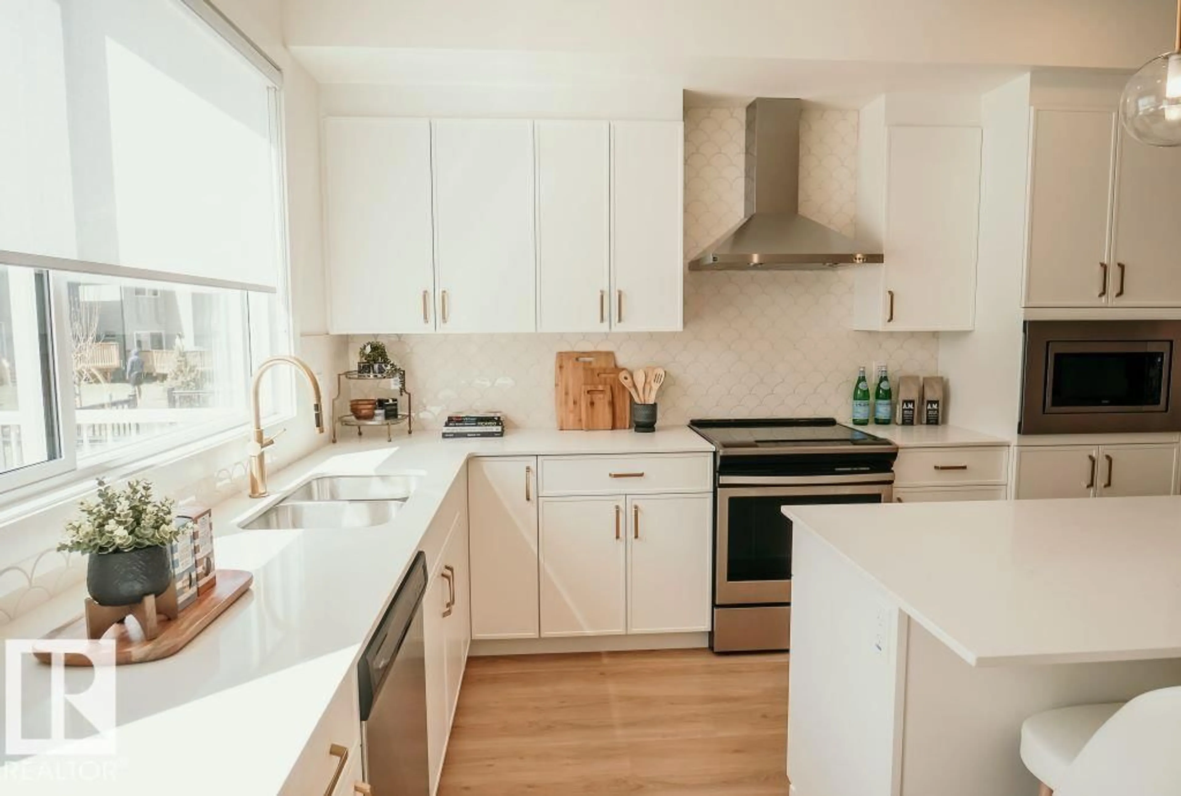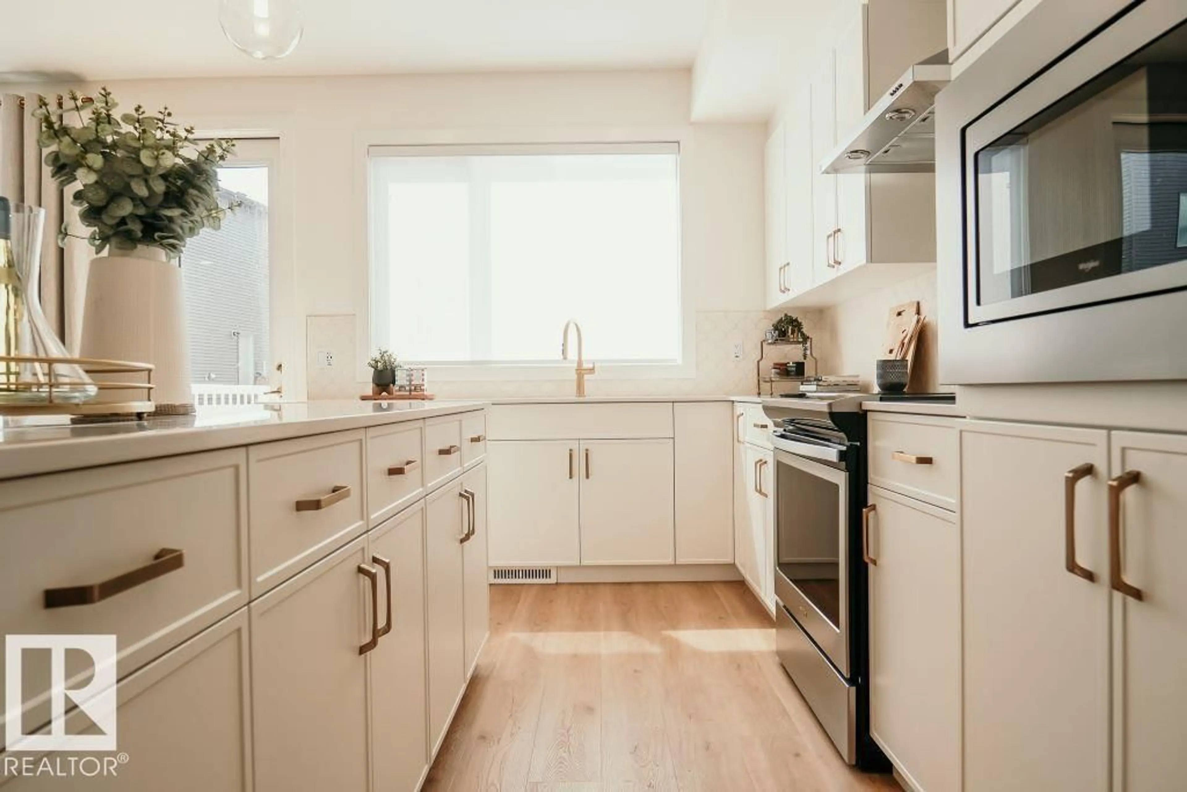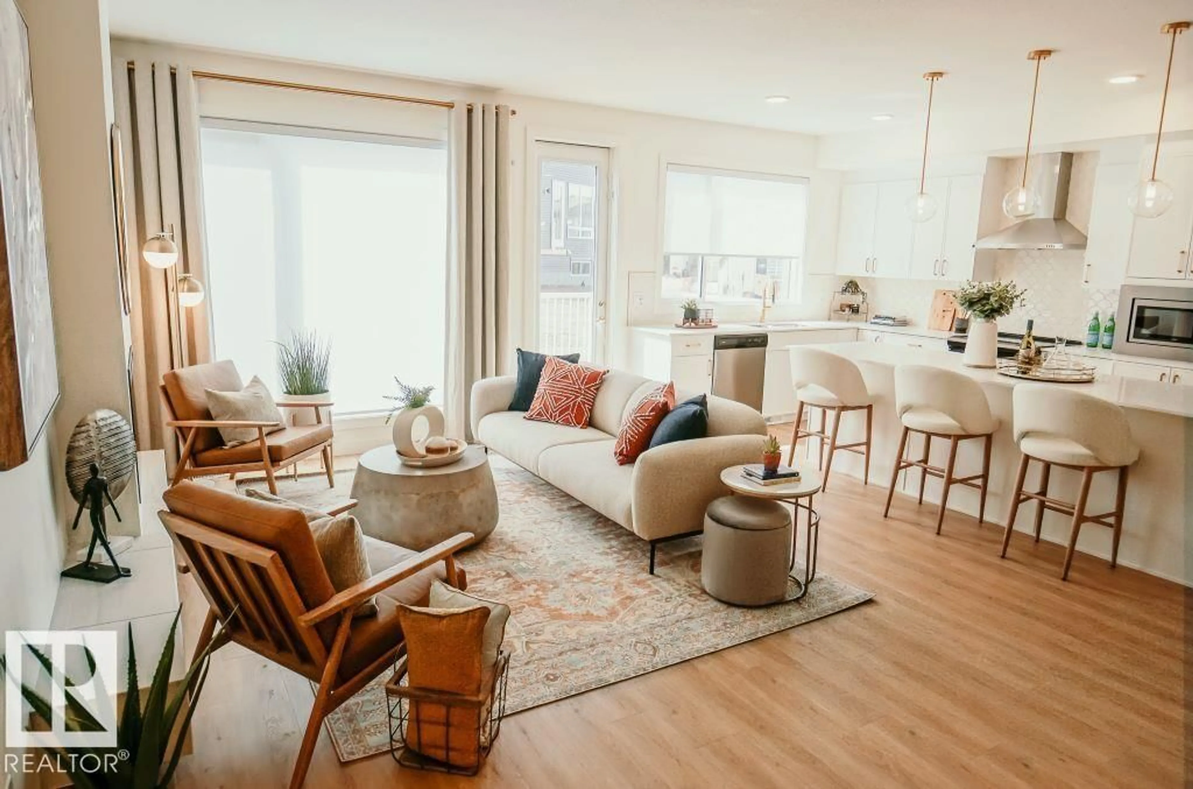Contact us about this property
Highlights
Estimated valueThis is the price Wahi expects this property to sell for.
The calculation is powered by our Instant Home Value Estimate, which uses current market and property price trends to estimate your home’s value with a 90% accuracy rate.Not available
Price/Sqft$252/sqft
Monthly cost
Open Calculator
Description
Beautifully designed 2-storey home offering over 2,400 sq.ft. of functional living space. The main floor features 9 ft ceilings, a spacious den, full bathroom, and a central dining area. The kitchen is sure to impresses with a 9 ft island, ample cabinetry, and a window that allows you to overlook the south-facing backyard while washing dishes. An oversized walk-in pantry to keep you well stocked and organized, completes the kitchen. There is a central bonus room upstairs along with 2 spare bedrooms each with walk-in closets. At the rear of the home is a generous primary suite with a walk-in closet that connects directly to the laundry room. The ensuite features dual sinks, a free-standing tub, and a large tiled shower. Additional highlights include a garage with floor drain, EV charge rough in, a smart home package, back alley access if needed, and a family-friendly layout. This home blends space, light, and function in every detail. *Photos are for representation only. Colours and finishing may vary* (id:39198)
Property Details
Interior
Features
Main level Floor
Living room
Kitchen
Den
Property History
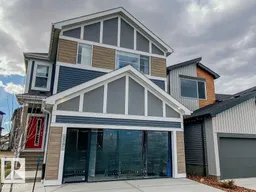 21
21
