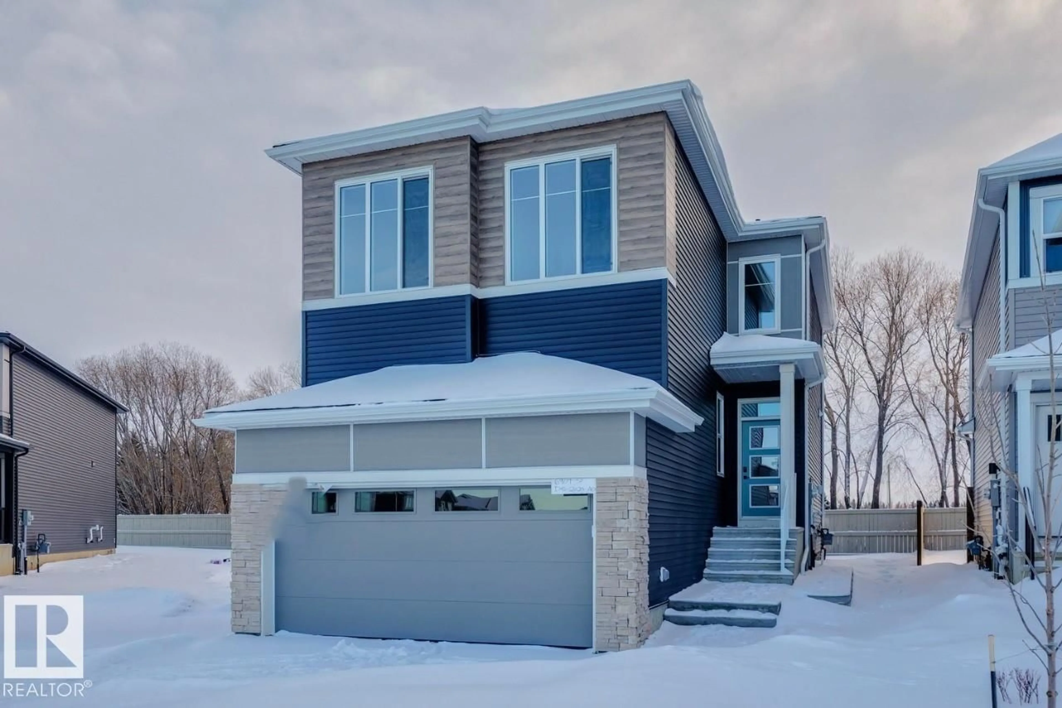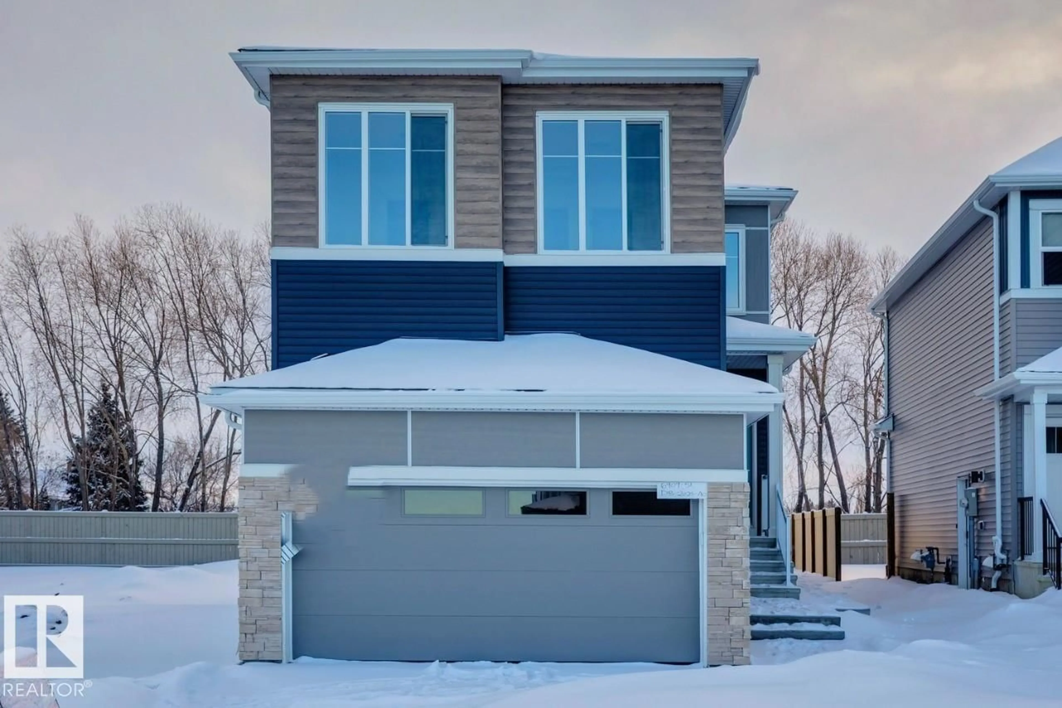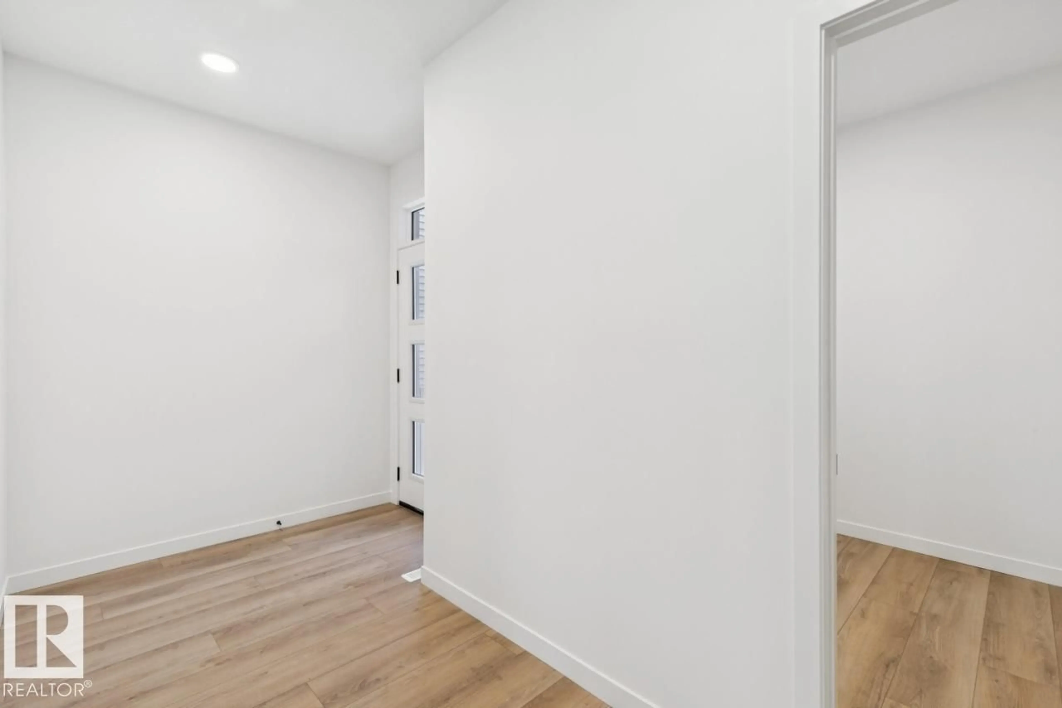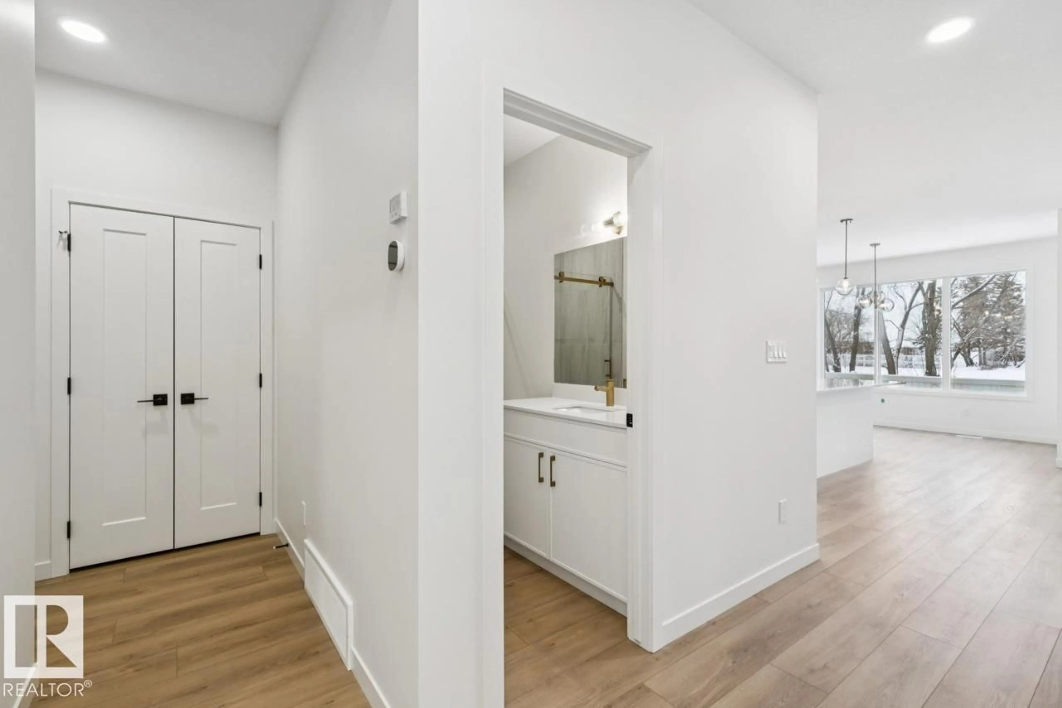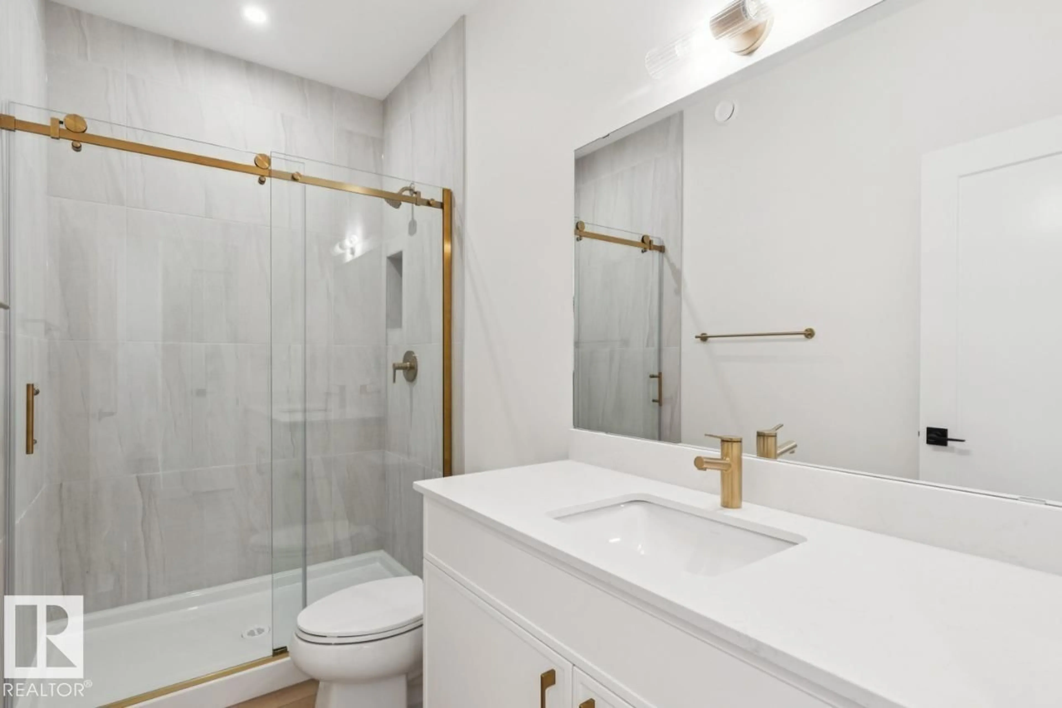Contact us about this property
Highlights
Estimated valueThis is the price Wahi expects this property to sell for.
The calculation is powered by our Instant Home Value Estimate, which uses current market and property price trends to estimate your home’s value with a 90% accuracy rate.Not available
Price/Sqft$269/sqft
Monthly cost
Open Calculator
Description
IMMEDIATE POSSESSION AVAILABLE! Welcome to the Family Thrive 24 by Cantiro Homes! A haven designed for the modern family's journey and ideal for those who cherish growth and harmony. The main floor living space offer a cohesive open concept kitchen, living, and dining room layout. The kitchen with adjoining walk through pantry provides storage and space for prepping meals together and even teaching teens cooking essentials. MAIN FLOOR FULL BED AND BATH offers space for guest, aging loved ones or the option to age comfortably in your own. Upstairs you'll find expansive secondary bedrooms with walk in closets and a well appointed second floor laundry rom, catering perfectly to the needs of active families. Experience a home where every detail supports your family's evolution. Additional features: extended secondary bedrooms, smart home package, floor drain in garage, EV charger rough in, upgraded iron spindle railing. (id:39198)
Property Details
Interior
Features
Main level Floor
Kitchen
3.05 x 4.17Living room
3.35 x 3.99Dining room
3.65 x 2.9Bedroom 4
2.74 x 2.29Exterior
Parking
Garage spaces -
Garage type -
Total parking spaces 4
Property History
 40
40
