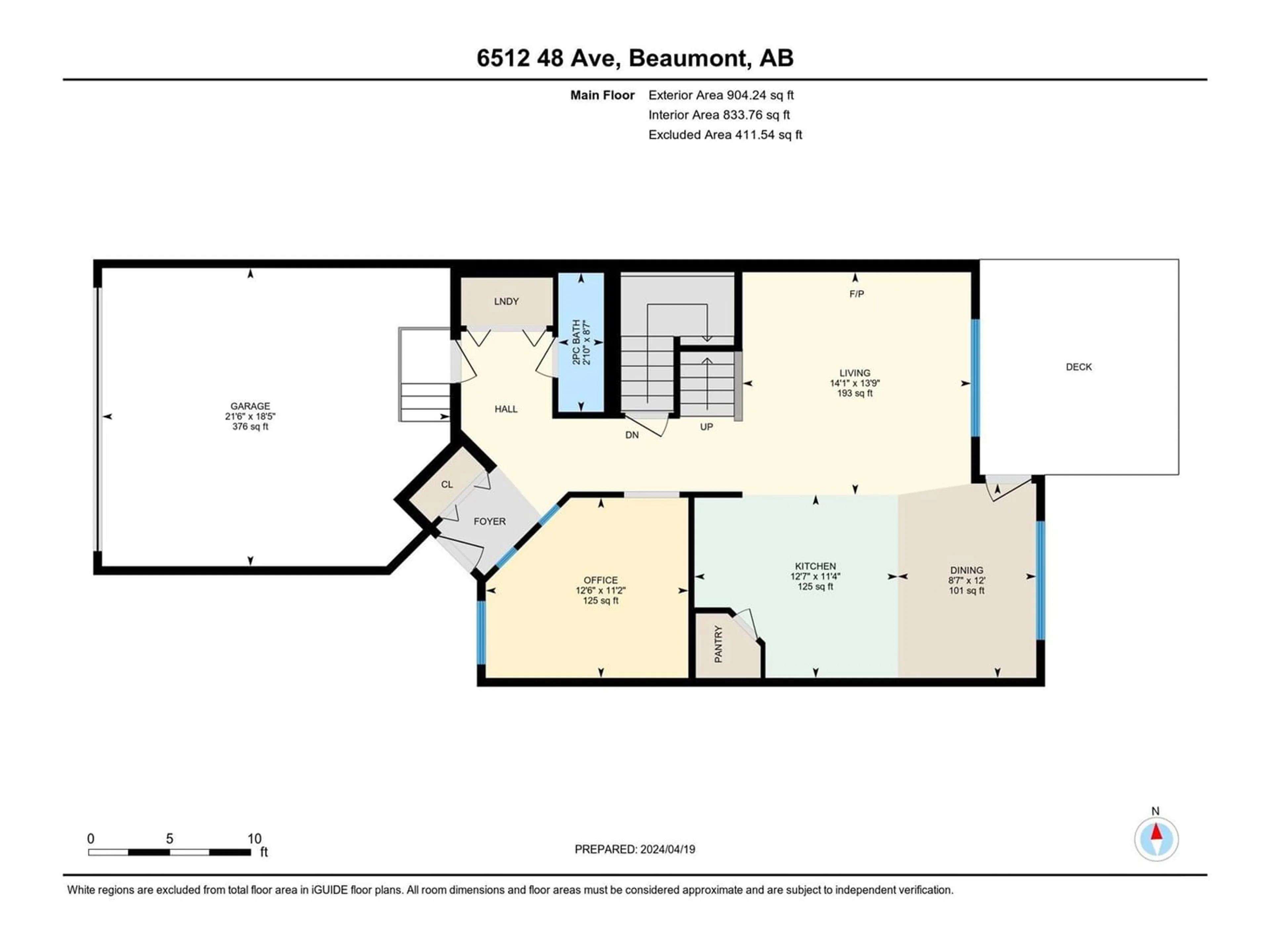6512 48 AV, Beaumont, Alberta T4X0W5
Contact us about this property
Highlights
Estimated ValueThis is the price Wahi expects this property to sell for.
The calculation is powered by our Instant Home Value Estimate, which uses current market and property price trends to estimate your home’s value with a 90% accuracy rate.Not available
Price/Sqft$264/sqft
Days On Market24 days
Est. Mortgage$2,212/mth
Tax Amount ()-
Description
Stop Looking! Come and see this home in Ruisseau. Recently freshened up with new Paint, you will notice the gleaming hard wood, granite counter tops, and maple cabinets. Almost 2000sqft, 3 bedrooms, 3 bathrooms and plenty of space for your enjoyment and entertainment. The upper level Also includes a a spacious bonus room, a Stunning Primary bedroom includes a walk in closet, 3 piece ensuite and plenty of room for a king sized bed. The other 2 bedrooms are perfect for your growing family or an office with more then enough space for double or Queen sized beds. Fully landscaped, with a double attached garage and Central AC. Just steps from the Beaumont Rec Centre, The brand new Francophone School, and the high school. (id:39198)
Property Details
Interior
Features
Main level Floor
Living room
4.19 m x 4.3 mDining room
3.66 m x 2.6 mKitchen
3.45 m x 3.82 mDen
3.39 m x 3.81 mProperty History
 39
39




