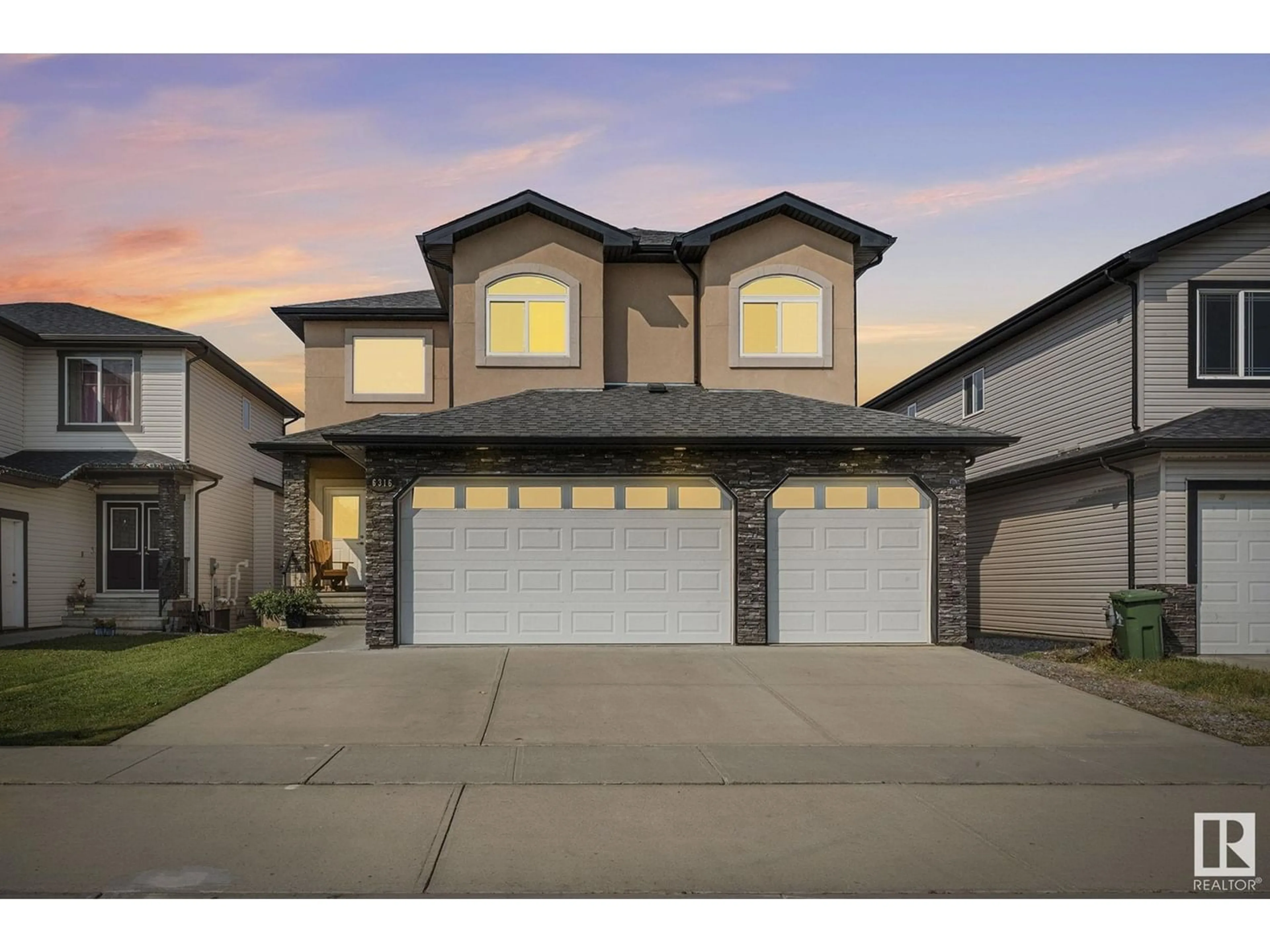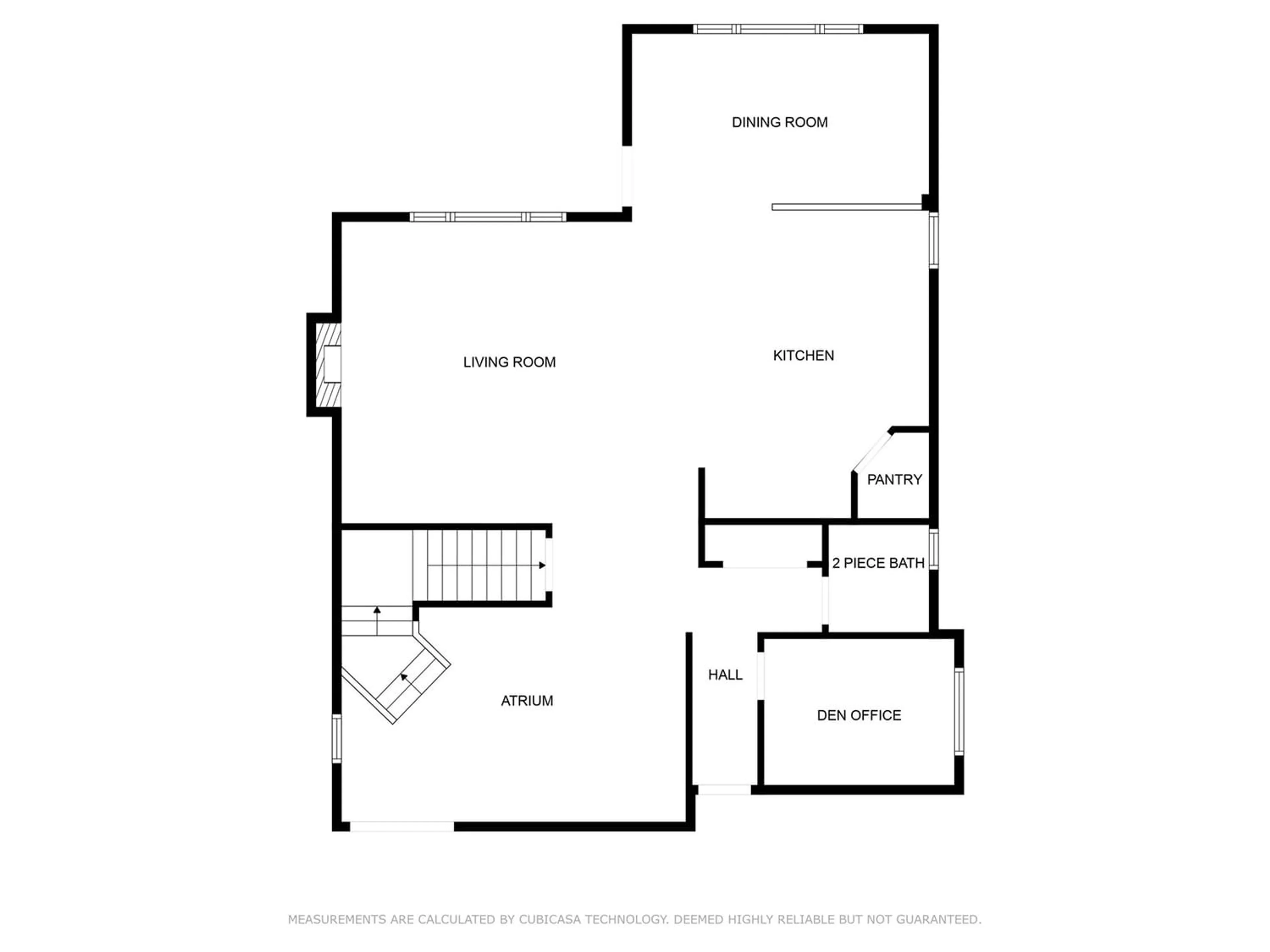6316 56 AV, Beaumont, Alberta T4X0H1
Contact us about this property
Highlights
Estimated ValueThis is the price Wahi expects this property to sell for.
The calculation is powered by our Instant Home Value Estimate, which uses current market and property price trends to estimate your home’s value with a 90% accuracy rate.Not available
Price/Sqft$249/sqft
Days On Market45 days
Est. Mortgage$2,920/mth
Tax Amount ()-
Description
Welcome to Beaumont! This exceptional home boasting over 3800 sqft of total living space features a fully finished walkout basement with a total of 4 beds, 5 baths, AND a main fl den, all meticulously designed to create an unparalleled living experience. As you enter, the grandeur of 18-foot ceilings welcomes you, along with beautiful ceramic tile and hardwood flooring throughout the main level. The open concept layout seamlessly connects living spaces, unveiling a harmonious balance of comfort and style. The kitchen is complete with stainless steel appliances, granite countertops and ample cupboard space. Upstairs is a huge bonus room, 3 beds, 3 baths and laundry. The fully finished walkout basement features a full bathroom, bedroom, living room and bar area with sink. The walkout basement leads you to the beautifully landscaped backyard equipped with a fire-pit for your enjoyment. Conveniently located within walking distance to a K-9 school, the rec center, and a short 15-minute drive to the airport. (id:39198)
Property Details
Interior
Features
Basement Floor
Bedroom 4
Exterior
Parking
Garage spaces 6
Garage type Attached Garage
Other parking spaces 0
Total parking spaces 6
Property History
 50
50 50
50



