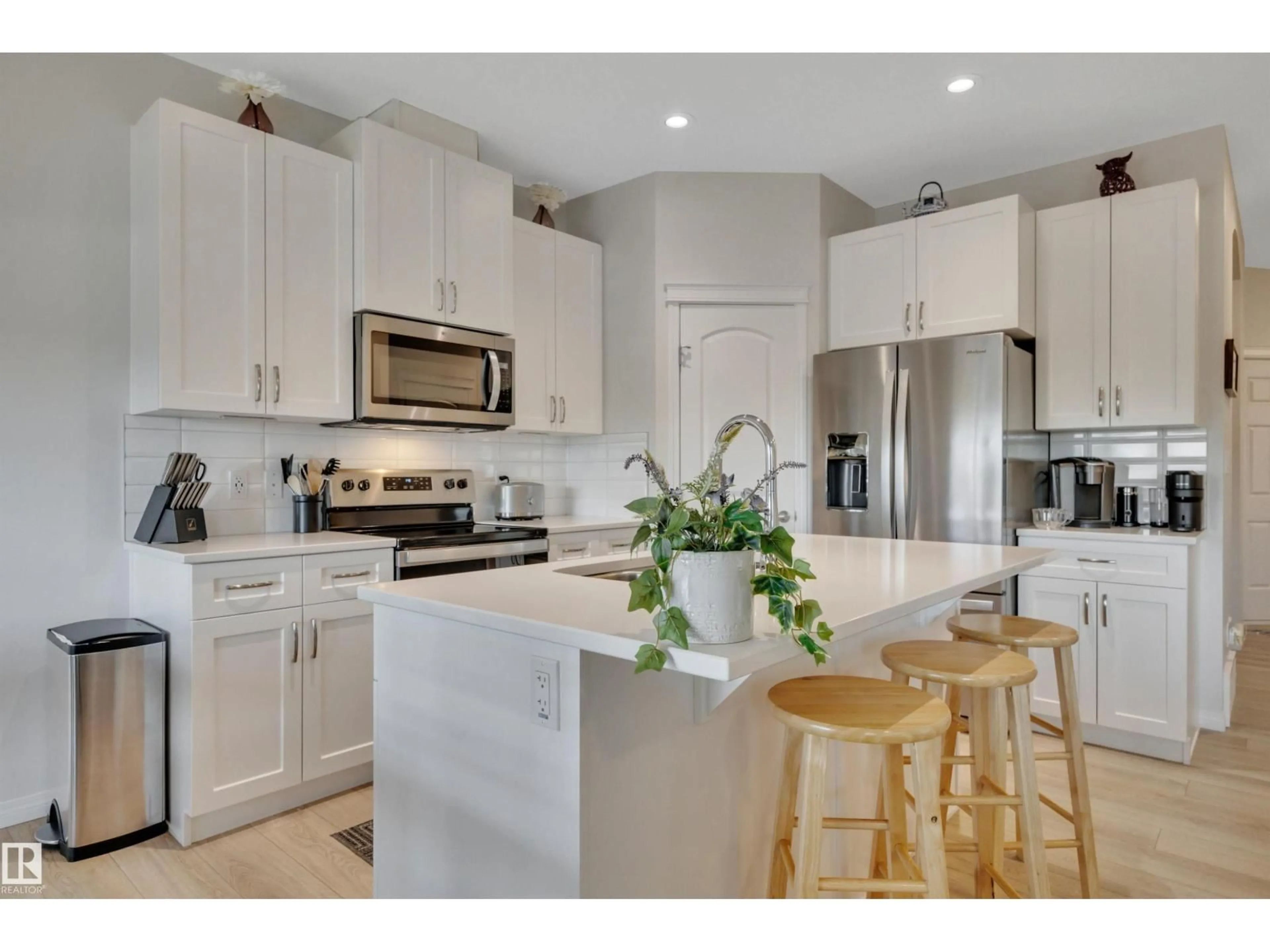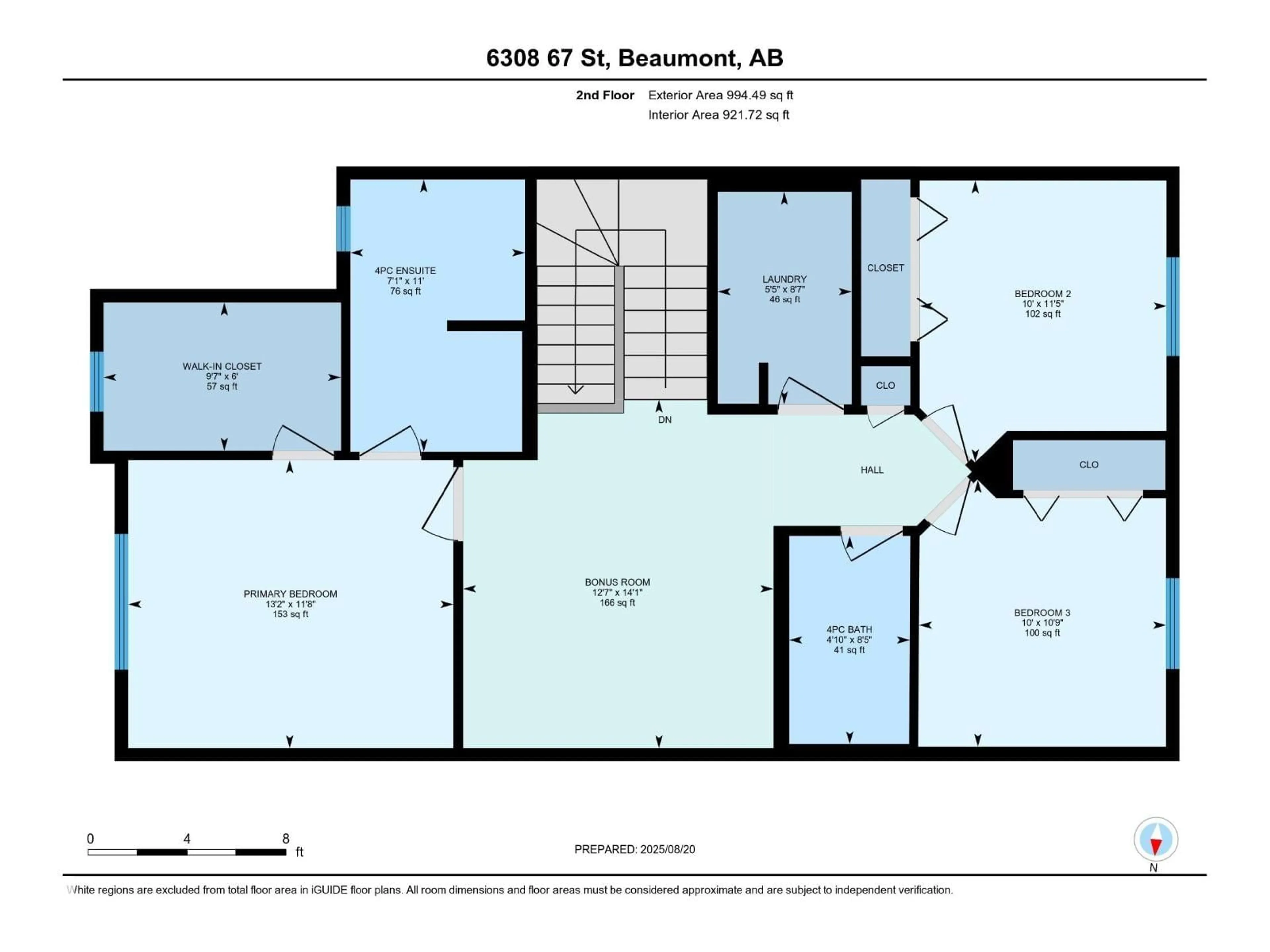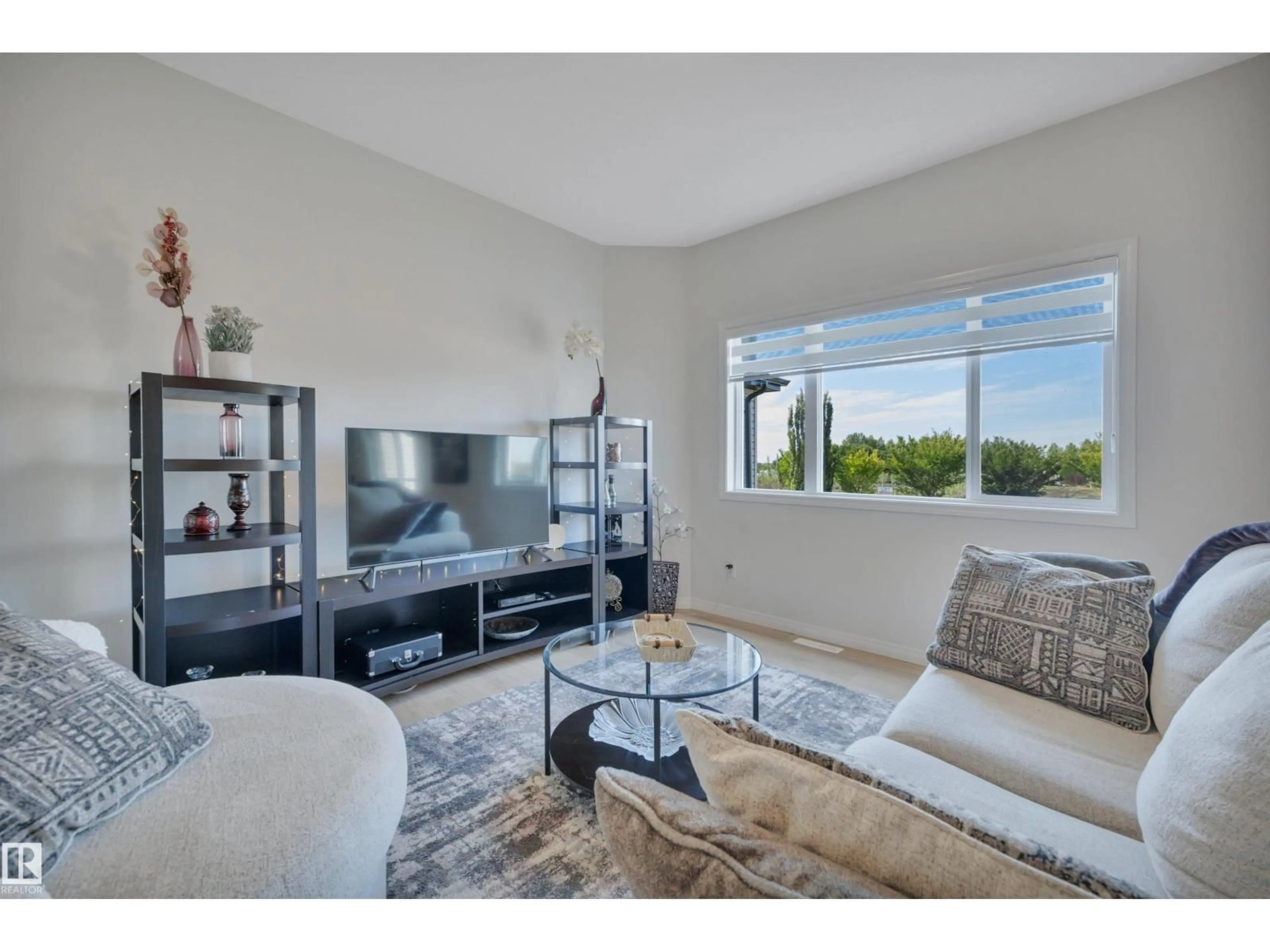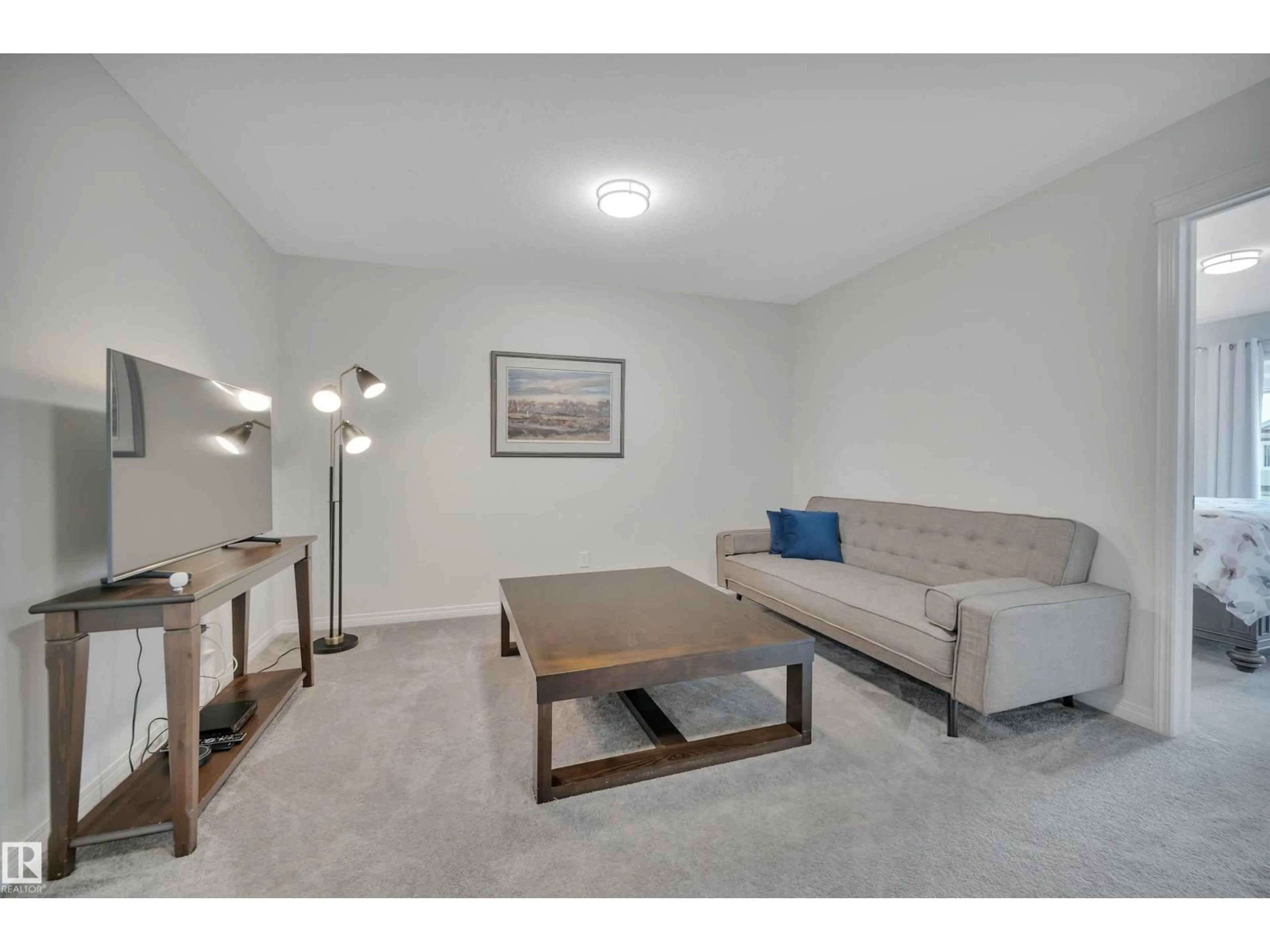Contact us about this property
Highlights
Estimated valueThis is the price Wahi expects this property to sell for.
The calculation is powered by our Instant Home Value Estimate, which uses current market and property price trends to estimate your home’s value with a 90% accuracy rate.Not available
Price/Sqft$286/sqft
Monthly cost
Open Calculator
Description
Discover your dream home in Dansereau! This immaculate two-storey gem radiates pride of ownership & looks like new. Step inside to an inviting entry with stylish vinyl plank flooring & convenient front closet. Excellent front office or workout space here. You'll love the seamless access to the double attached garage & a handy two-piece bathroom. The heart of the home is its open-concept living area, flowing into a modern kitchen featuring quartz countertops, sleek white cabinets, a corner pantry, & stainless steel appliances. Entertain effortlessly with a sliding door leading to your composite wood back deck, complete with a gazebo, evening sun, & no rear neighbours. The beautifully landscaped yard is perfect for outdoor enjoyment! Upstairs, find three spacious bedrooms & a versatile flex room—ideal for a home office or play area. The large, separate laundry room offers ample storage. Unwind in the primary bedroom, boasting a three-piece ensuite & walk-in closet. Enjoy comfortable summers thanks to A/C! (id:39198)
Property Details
Interior
Features
Main level Floor
Living room
3.91 x 3.89Dining room
3.1 x 2.71Kitchen
3.09 x 3.48Den
2.77 x 2.49Exterior
Parking
Garage spaces -
Garage type -
Total parking spaces 4
Property History
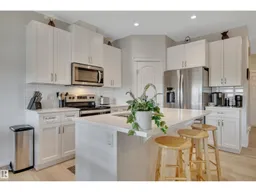 51
51
